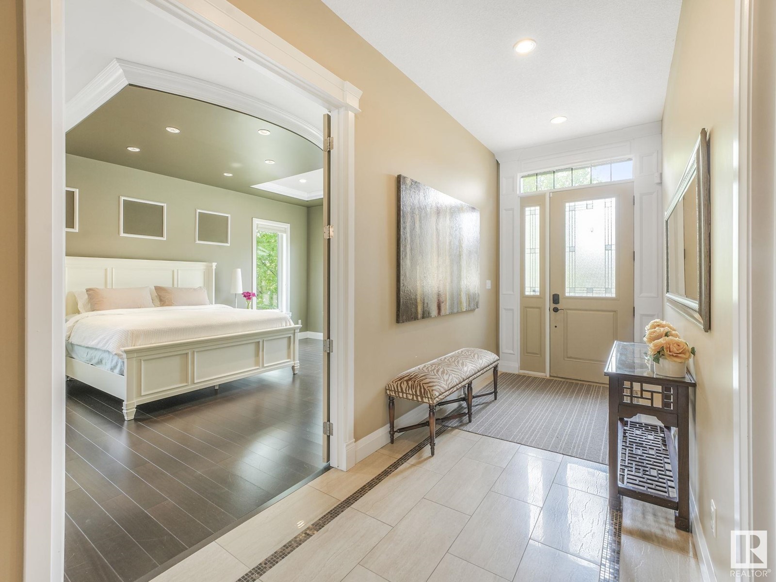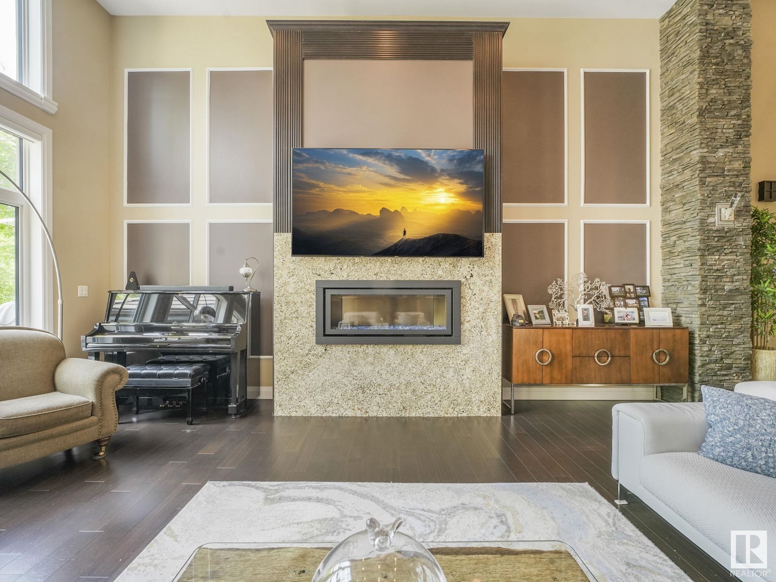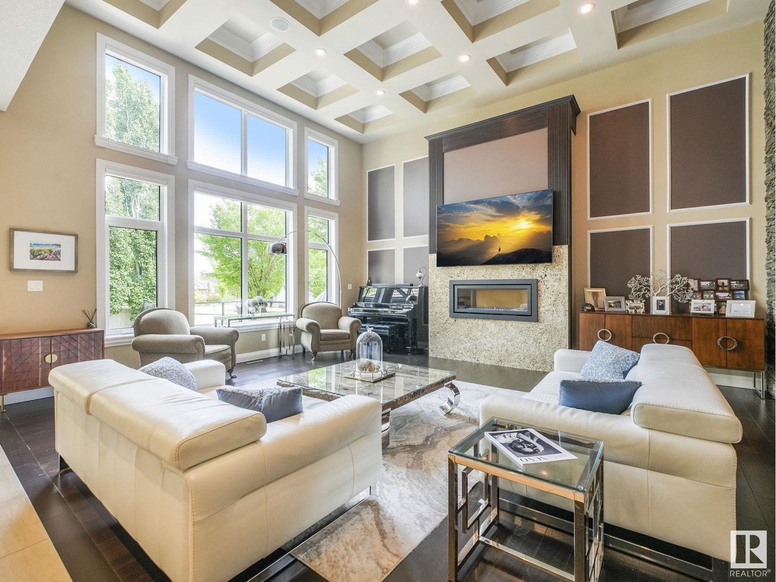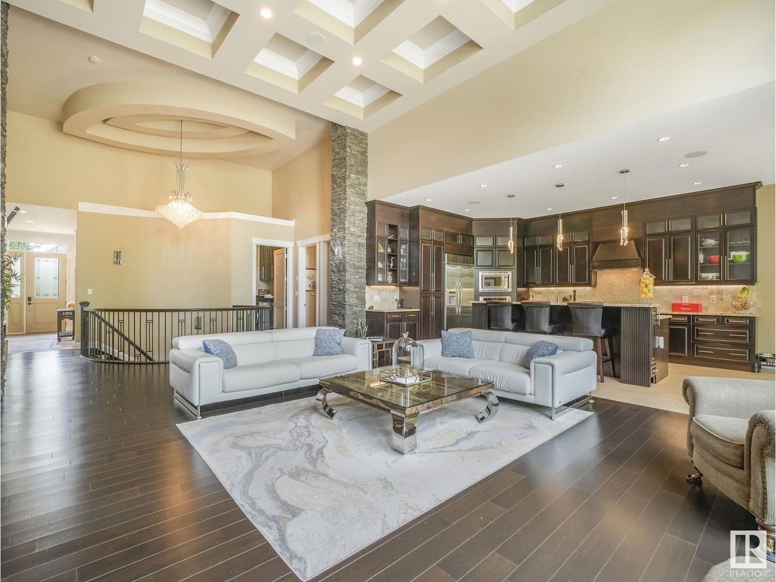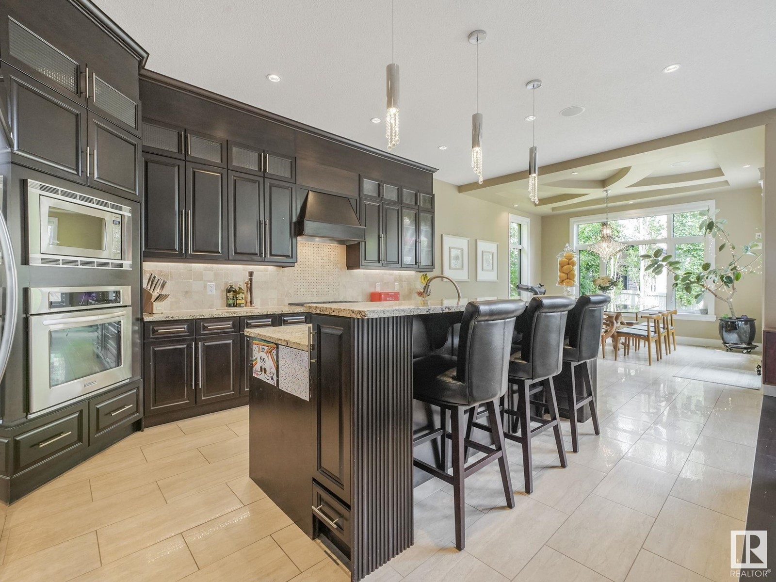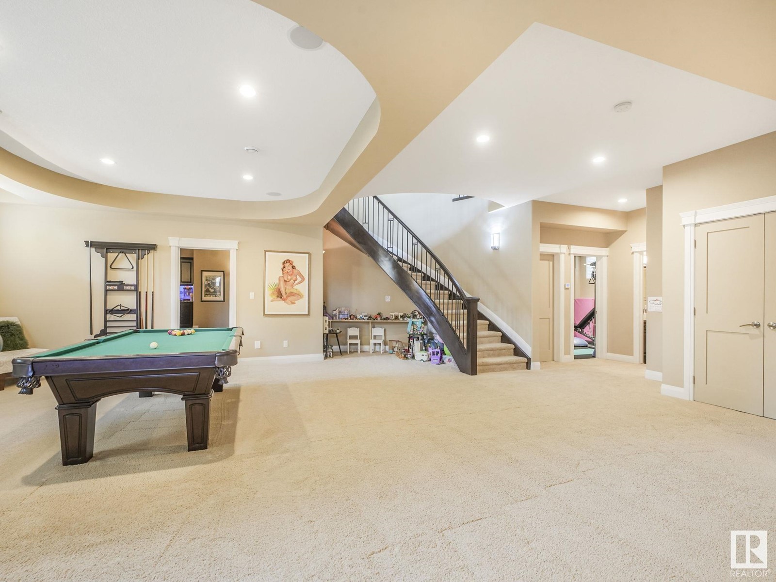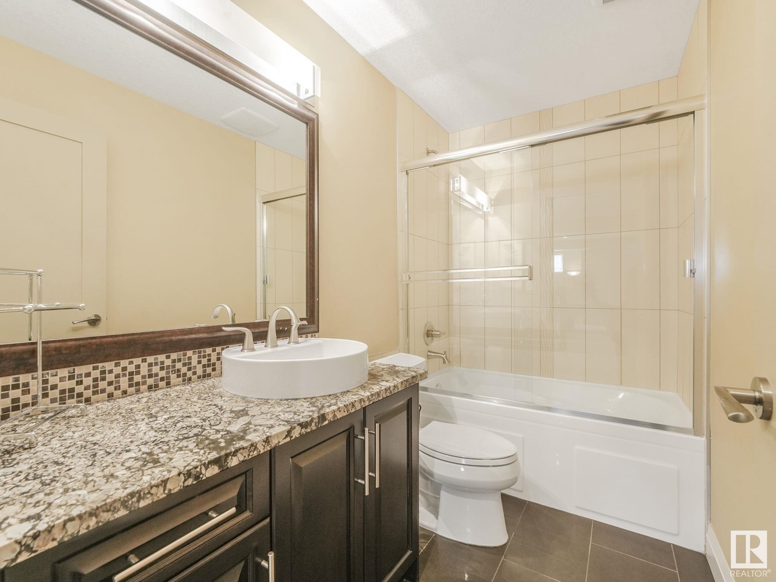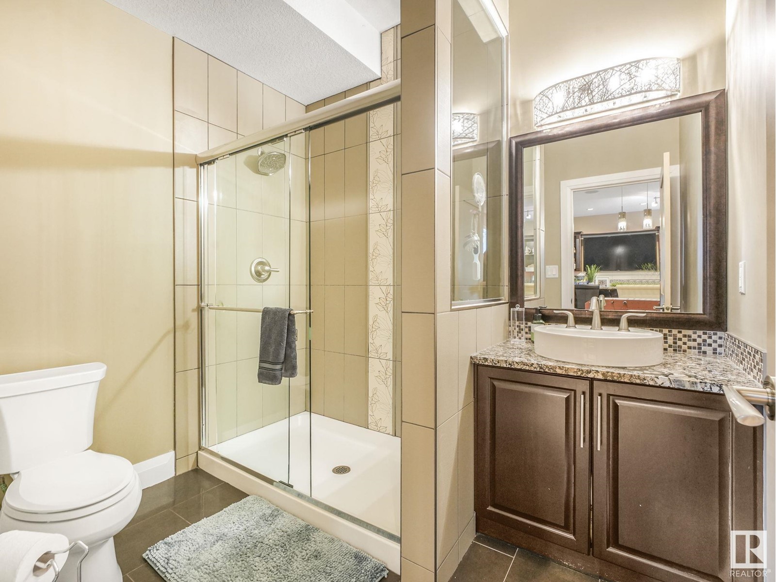2303 Cameron Ravine Cove Cv Nw Edmonton, Alberta T6M 0L2
$1,199,000
Large bungalow - hard to find in a new neighbourhood - luxurious living! Triple heated garage. Incredible attention to detail. Great room boasts soaring 14’ ceilings, a gas fireplace, hardwood flooring, and a massive windows overlooking the back deck. The chef’s kitchen- a large island with seating, granite counters, stainless appliances, and a gas stove. Back deck with gas line, perfect for outdoor entertaining, and enjoy a beautifully landscaped yard with firepit, inground sprinklers & tranquil front-yard waterfall. Primary suite features 10’ ceilings, a spa-like 5-piece ensuite with soaker tub, oversized shower, and a walk-in dressing room. Main floor includes a 2nd bedroom, full bath, and spacious laundry with built-in storage. The basement is an entertainer’s dream with a full bar, theatre room with 3D projector, theatre seating, and sound system. Two more bedrooms—one with ensuite—additional bath and a den/workout room complete the space. Beautiful finishes throughout. new main floor windows 2024. (id:46923)
Property Details
| MLS® Number | E4440911 |
| Property Type | Single Family |
| Neigbourhood | Cameron Heights (Edmonton) |
| Amenities Near By | Playground, Public Transit, Schools |
| Features | Cul-de-sac, Flat Site, No Back Lane, Closet Organizers, Exterior Walls- 2x6" |
| Parking Space Total | 6 |
| Structure | Deck, Fire Pit |
Building
| Bathroom Total | 4 |
| Bedrooms Total | 4 |
| Amenities | Vinyl Windows |
| Appliances | Dishwasher, Dryer, Garage Door Opener Remote(s), Garage Door Opener, Oven - Built-in, Microwave, Refrigerator, Gas Stove(s), Central Vacuum, Washer, Window Coverings, Wine Fridge |
| Architectural Style | Bungalow |
| Basement Development | Finished |
| Basement Type | Full (finished) |
| Constructed Date | 2011 |
| Construction Style Attachment | Detached |
| Fire Protection | Smoke Detectors |
| Heating Type | Forced Air, In Floor Heating |
| Stories Total | 1 |
| Size Interior | 2,343 Ft2 |
| Type | House |
Parking
| Attached Garage |
Land
| Acreage | No |
| Fence Type | Fence |
| Land Amenities | Playground, Public Transit, Schools |
| Size Irregular | 761.86 |
| Size Total | 761.86 M2 |
| Size Total Text | 761.86 M2 |
Rooms
| Level | Type | Length | Width | Dimensions |
|---|---|---|---|---|
| Lower Level | Family Room | Measurements not available | ||
| Lower Level | Den | Measurements not available | ||
| Lower Level | Bedroom 3 | Measurements not available | ||
| Lower Level | Bedroom 4 | Measurements not available | ||
| Lower Level | Media | Measurements not available | ||
| Main Level | Living Room | Measurements not available | ||
| Main Level | Dining Room | Measurements not available | ||
| Main Level | Kitchen | Measurements not available | ||
| Main Level | Primary Bedroom | Measurements not available | ||
| Main Level | Bedroom 2 | Measurements not available |
Contact Us
Contact us for more information

Cindy L. Gannon
Associate
(780) 447-1695
www.gannonyeg.com/
twitter.com/gannonyeg
www.facebook.com/GannonYeg/
200-10835 124 St Nw
Edmonton, Alberta T5M 0H4
(780) 488-4000
(780) 447-1695





