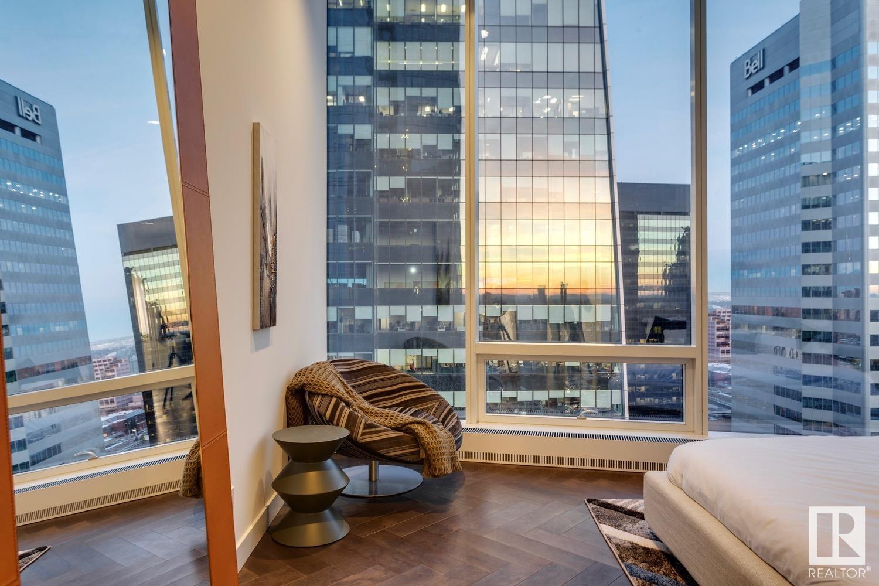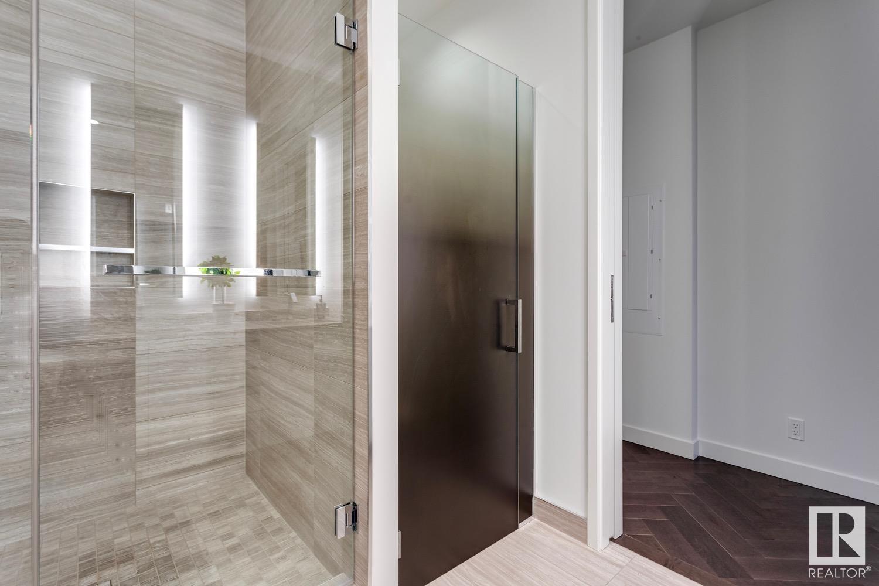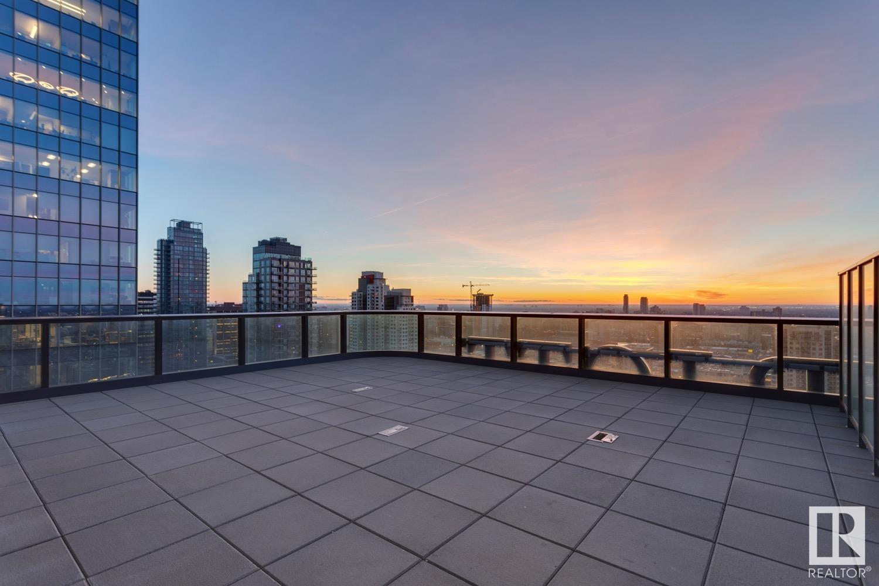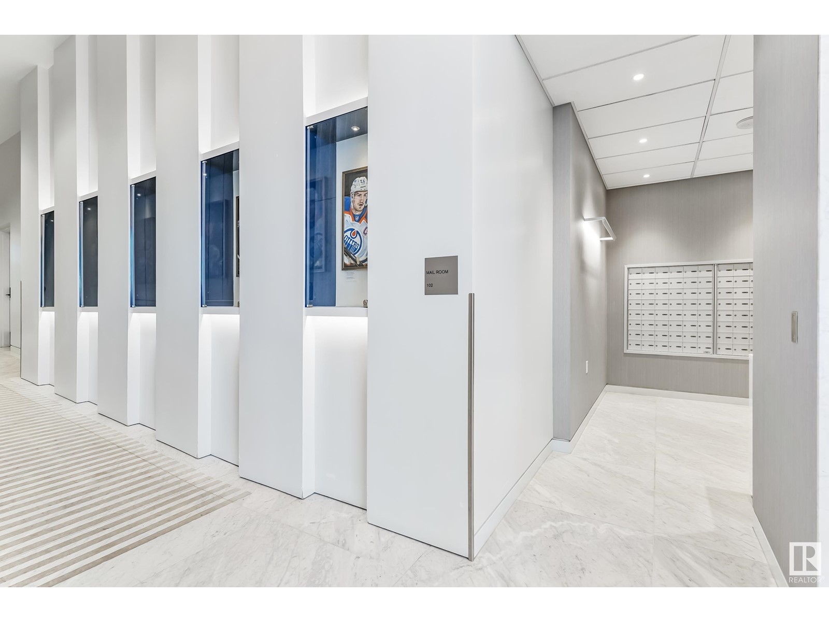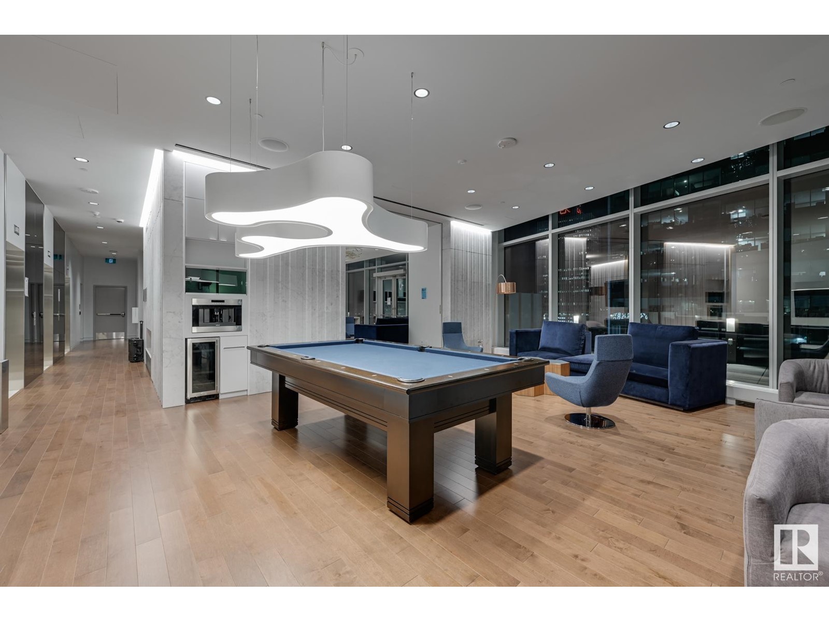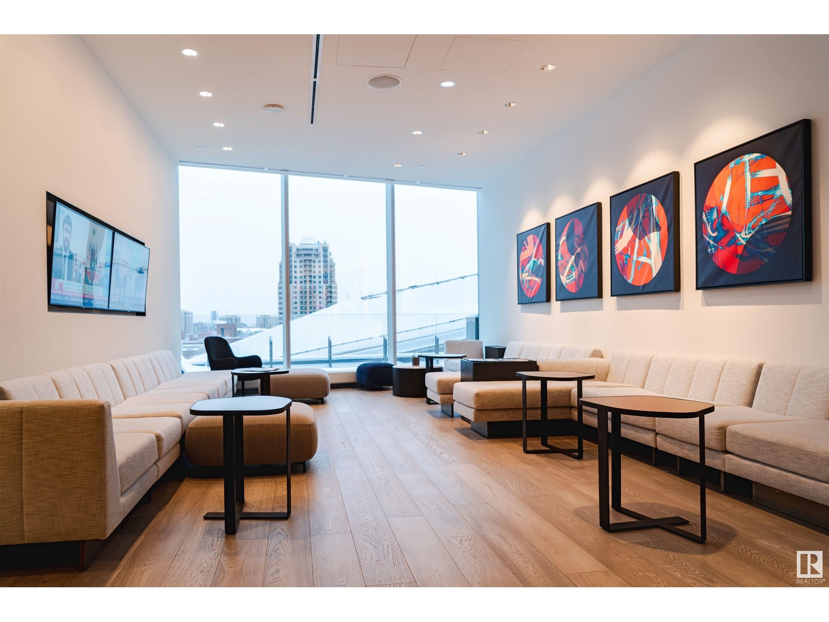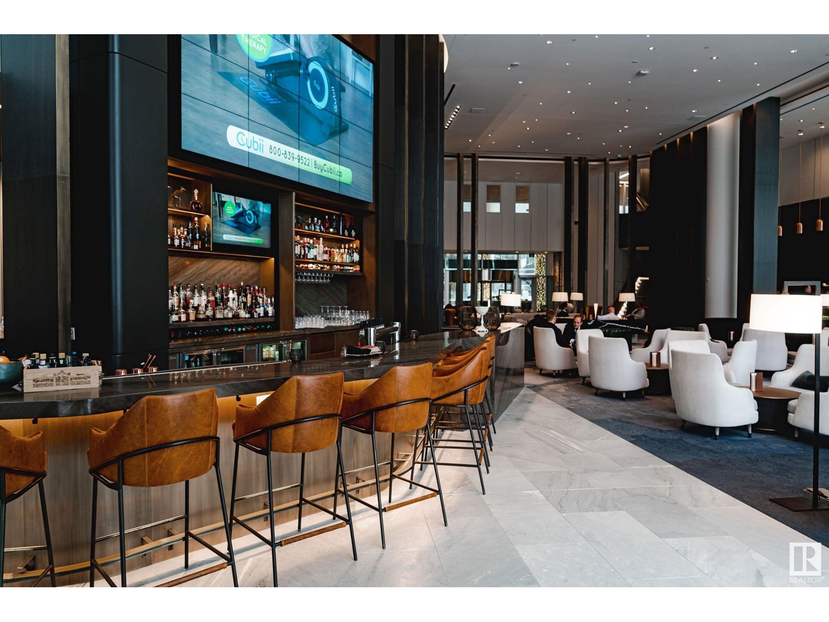#2304 10360 102 St Nw Edmonton, Alberta T5J 0K6
$1,499,000Maintenance, Caretaker, Exterior Maintenance, Heat, Insurance, Common Area Maintenance, Other, See Remarks, Security
$2,496.98 Monthly
Maintenance, Caretaker, Exterior Maintenance, Heat, Insurance, Common Area Maintenance, Other, See Remarks, Security
$2,496.98 MonthlyIncredible opportunity at the Legends Private Residences – Signature South Townhouse - this modern luxury residence offers a unique south-span of the entire city to enjoy sunrise + sunset views every single day... Appreciate a convenient bungalow design with a spacious primary suite on the main and a secluded 2nd bedroom 'loft' on the upper level. This property offers a number of upgrades which includes - 12 ft ceilings on the main level, hard-wired ceiling speakers and rough-in for shades, a custom millwork fireplace, and a unique curved den or library/lounge just off the stunning high-gloss kitchen area. Enjoy a legendary outdoor terrace (nearly 1200sqft!) high above the JW Marriott which overlooks the lively ICE District Plaza and Rogers Place... this central location encourages a true walk-indoors experience with pedway access to Rogers Place, financial core, groceries + more. World-class JW Marriott shared facilities include spa with indoor pool + steam areas, ARCHETYPE Fitness, 24/7 concierge/securi (id:46923)
Property Details
| MLS® Number | E4404623 |
| Property Type | Single Family |
| Neigbourhood | Downtown (Edmonton) |
| Amenities Near By | Public Transit, Shopping |
| Features | See Remarks, Closet Organizers |
| Parking Space Total | 2 |
| Pool Type | Indoor Pool |
| Structure | Dog Run - Fenced In, Patio(s) |
| View Type | Valley View, City View |
Building
| Bathroom Total | 3 |
| Bedrooms Total | 2 |
| Amenities | Ceiling - 10ft |
| Appliances | Dishwasher, Dryer, Hood Fan, Oven - Built-in, Microwave, Refrigerator, Stove, Washer, Wine Fridge |
| Basement Type | None |
| Constructed Date | 2019 |
| Fireplace Fuel | Electric |
| Fireplace Present | Yes |
| Fireplace Type | Unknown |
| Half Bath Total | 1 |
| Heating Type | Coil Fan |
| Size Interior | 1,928 Ft2 |
| Type | Apartment |
Land
| Acreage | No |
| Land Amenities | Public Transit, Shopping |
Rooms
| Level | Type | Length | Width | Dimensions |
|---|---|---|---|---|
| Main Level | Living Room | 6.4 m | 4.72 m | 6.4 m x 4.72 m |
| Main Level | Dining Room | 5.21 m | 2.1 m | 5.21 m x 2.1 m |
| Main Level | Kitchen | 4.11 m | 2.72 m | 4.11 m x 2.72 m |
| Main Level | Primary Bedroom | 6.2 m | 3.92 m | 6.2 m x 3.92 m |
| Main Level | Bedroom 2 | 4.53 m | 4.05 m | 4.53 m x 4.05 m |
https://www.realtor.ca/real-estate/27357663/2304-10360-102-st-nw-edmonton-downtown-edmonton
Contact Us
Contact us for more information
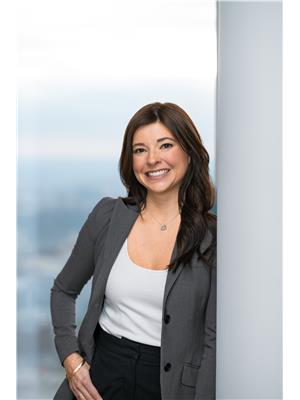
Sydney Bober
Associate
www.mcleodrealty.ca/
www.facebook.com/sydney.bober
www.linkedin.com/in/sydney-bober-84630485/
www.instagram.com/sydneychristineyeg/
youtu.be/gDvRLG7HcHI?si=PybQb1QmknJsox-w
12615 Stony Plain Rd Nw
Edmonton, Alberta T5N 3N8
(780) 453-1108
www.mcleodrealty.com/

Robert F. Mcleod
Broker
www.mcleodrealty.com/
12615 Stony Plain Rd Nw
Edmonton, Alberta T5N 3N8
(780) 453-1108
www.mcleodrealty.com/





















