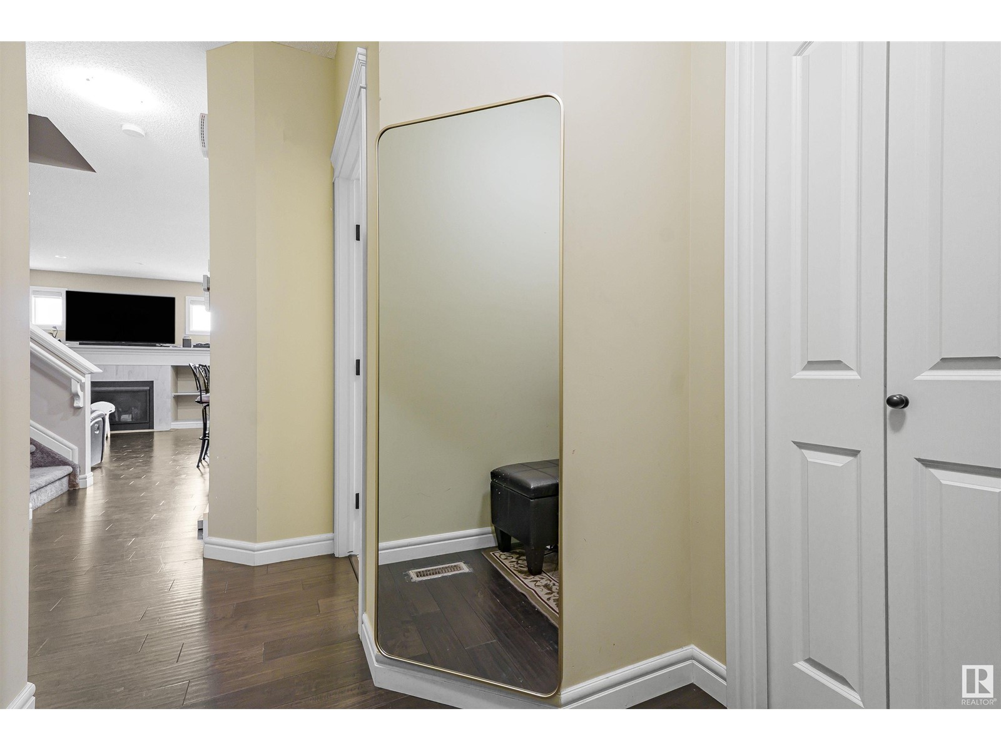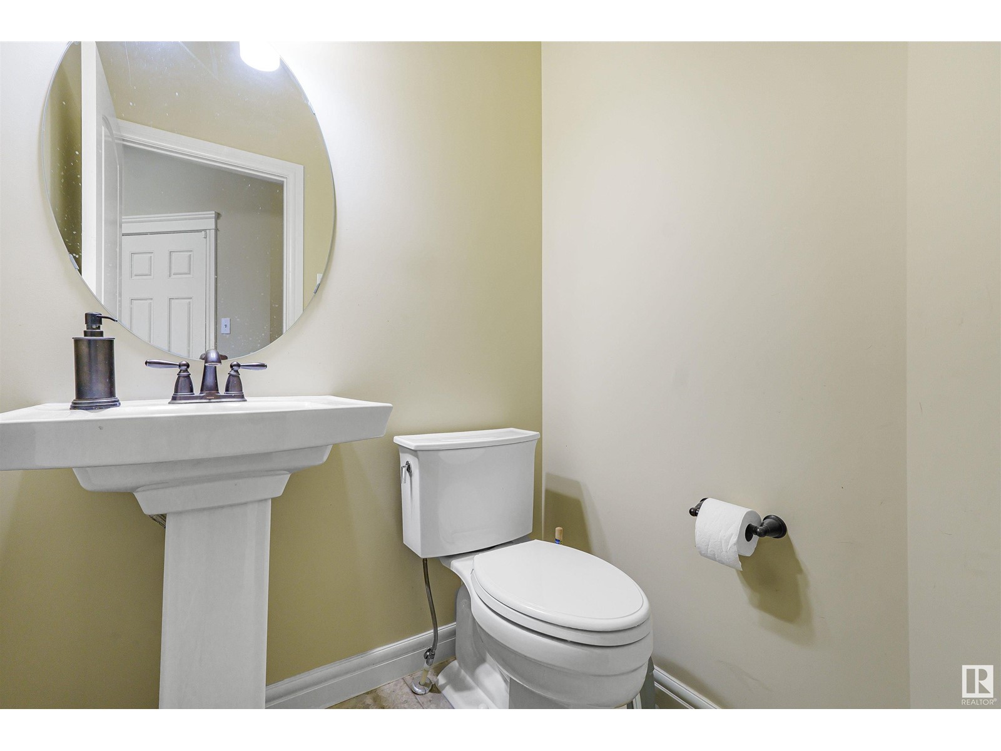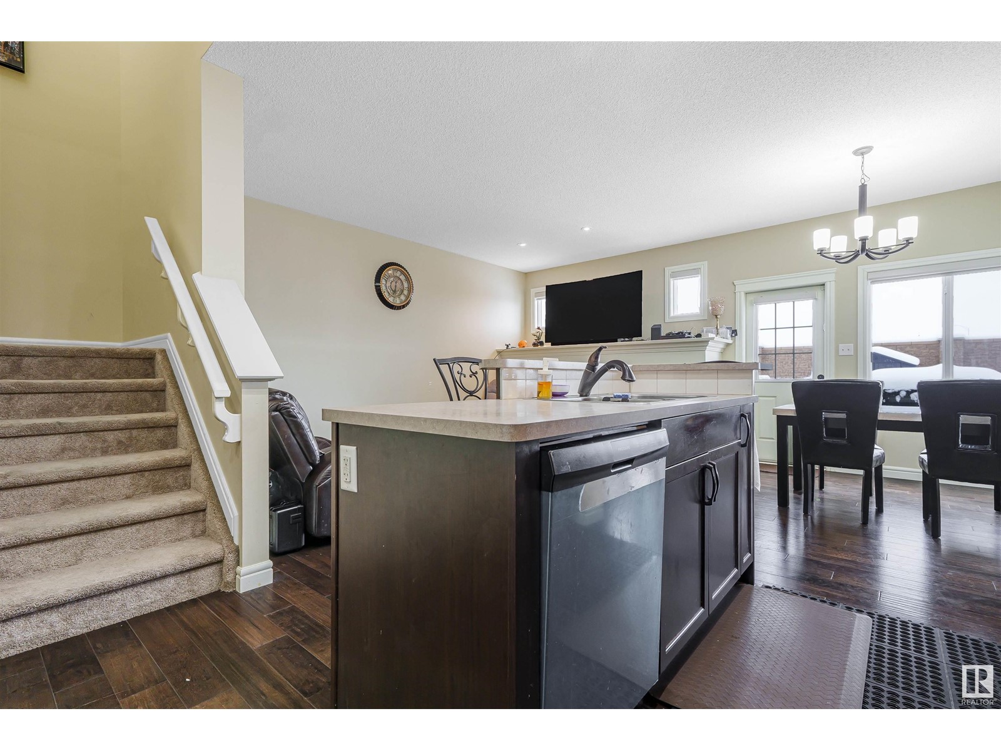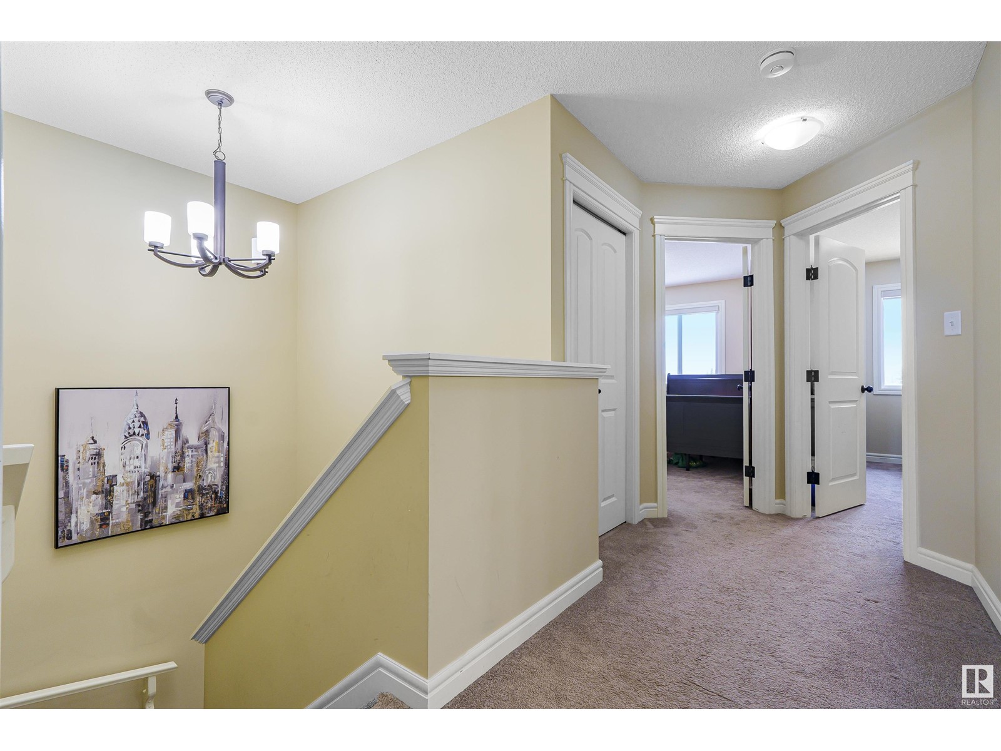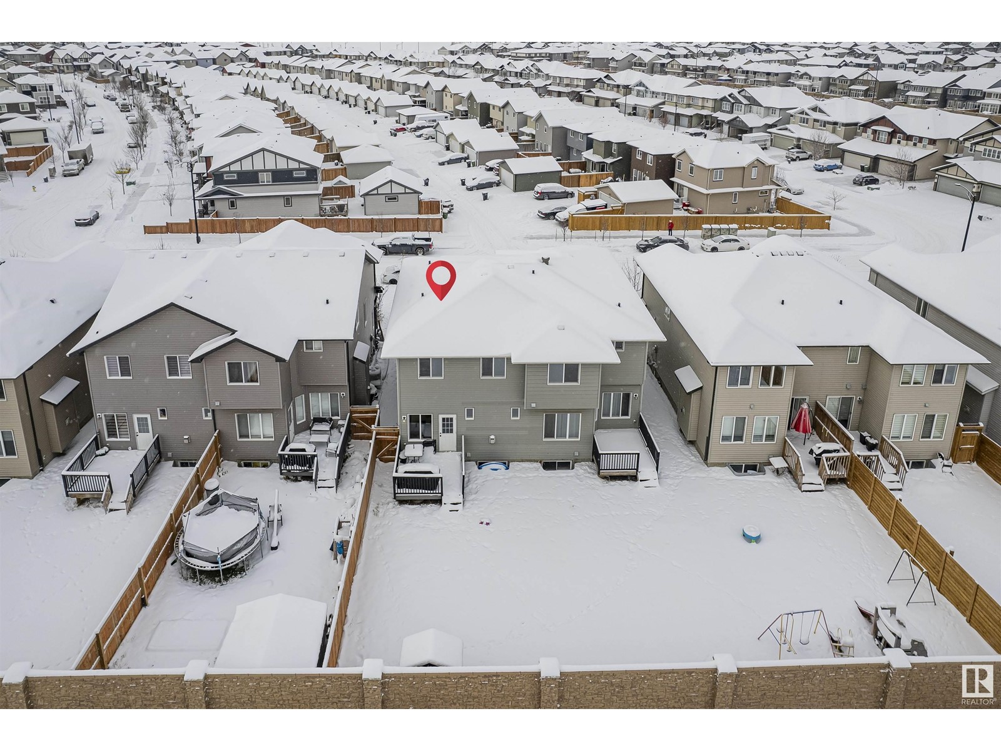2304 Casey Cr Sw Edmonton, Alberta T6W 3M9
$424,998
Stylish Family Half-Duplex in Cavangh! NO NEIGHBOUR AT THE BACK! Step inside this home and feel the space – it’s more like a detached house! The bright entry leads to a spacious open-plan living area, perfect for family time. The kitchen features a sleek granite island with a breakfast bar, while the dining room opens to the backyard – ideal for kids to play or hosting a BBQ. The cozy living room, complete with a gas fireplace, promises warmth and charm for winter nights. Upstairs, find three roomy bedrooms, including a king-sized primary suite with a walk-in closet and ensuite. The unfinished basement is ready for your personal touch, with rough-ins for an extra bathroom. Enjoy a single attached garage and extra parking on the driveway. No condo fees! Move in before the year ends! (id:46923)
Property Details
| MLS® Number | E4415074 |
| Property Type | Single Family |
| Neigbourhood | Cavanagh |
| Features | Closet Organizers, No Smoking Home |
| Structure | Deck |
Building
| Bathroom Total | 3 |
| Bedrooms Total | 3 |
| Amenities | Ceiling - 9ft |
| Appliances | Dishwasher, Dryer, Refrigerator, Stove, Washer |
| Basement Development | Unfinished |
| Basement Type | Full (unfinished) |
| Constructed Date | 2016 |
| Construction Style Attachment | Semi-detached |
| Fire Protection | Smoke Detectors |
| Half Bath Total | 1 |
| Heating Type | Forced Air |
| Stories Total | 2 |
| Size Interior | 1,416 Ft2 |
| Type | Duplex |
Parking
| Attached Garage |
Land
| Acreage | No |
| Size Irregular | 262.52 |
| Size Total | 262.52 M2 |
| Size Total Text | 262.52 M2 |
Rooms
| Level | Type | Length | Width | Dimensions |
|---|---|---|---|---|
| Main Level | Living Room | Measurements not available | ||
| Main Level | Dining Room | Measurements not available | ||
| Main Level | Kitchen | Measurements not available | ||
| Upper Level | Primary Bedroom | Measurements not available | ||
| Upper Level | Bedroom 2 | Measurements not available | ||
| Upper Level | Bedroom 3 | Measurements not available |
https://www.realtor.ca/real-estate/27700983/2304-casey-cr-sw-edmonton-cavanagh
Contact Us
Contact us for more information

Mohit Dhunna
Associate
www.facebook.com/mac.dhunna?mibextid=LQQJ4d
1400-10665 Jasper Ave Nw
Edmonton, Alberta T5J 3S9
(403) 262-7653









