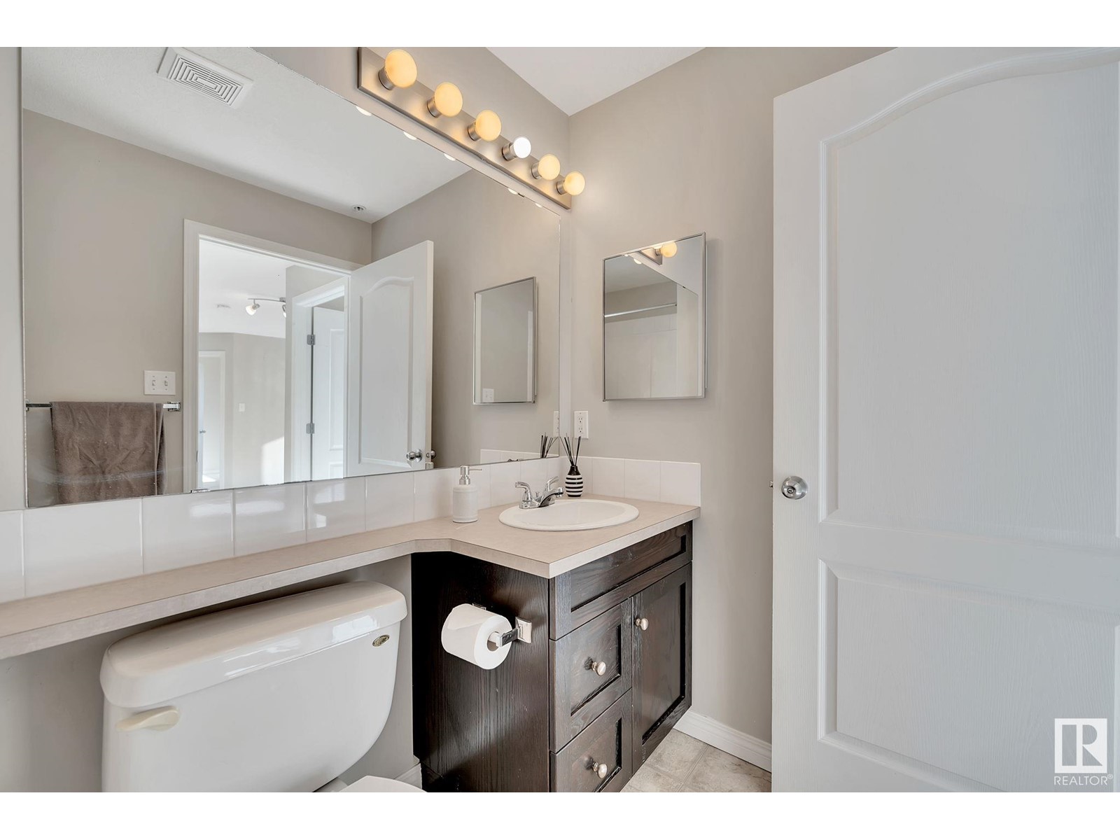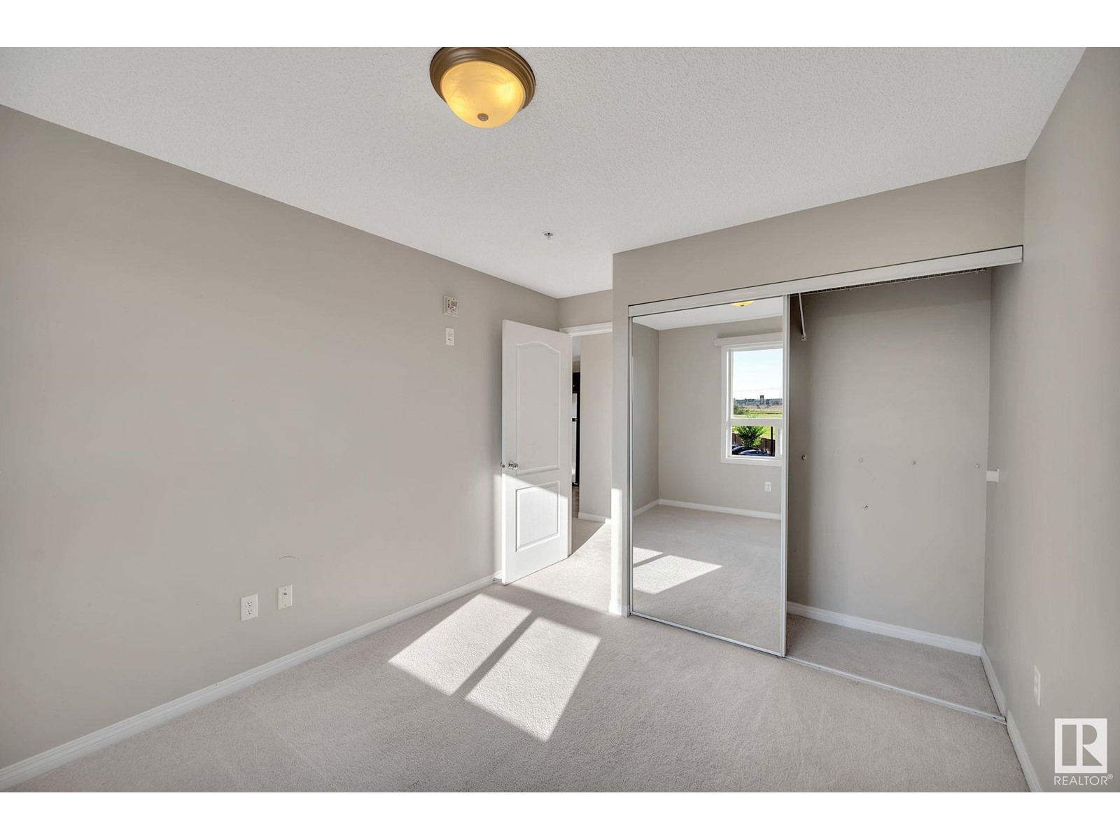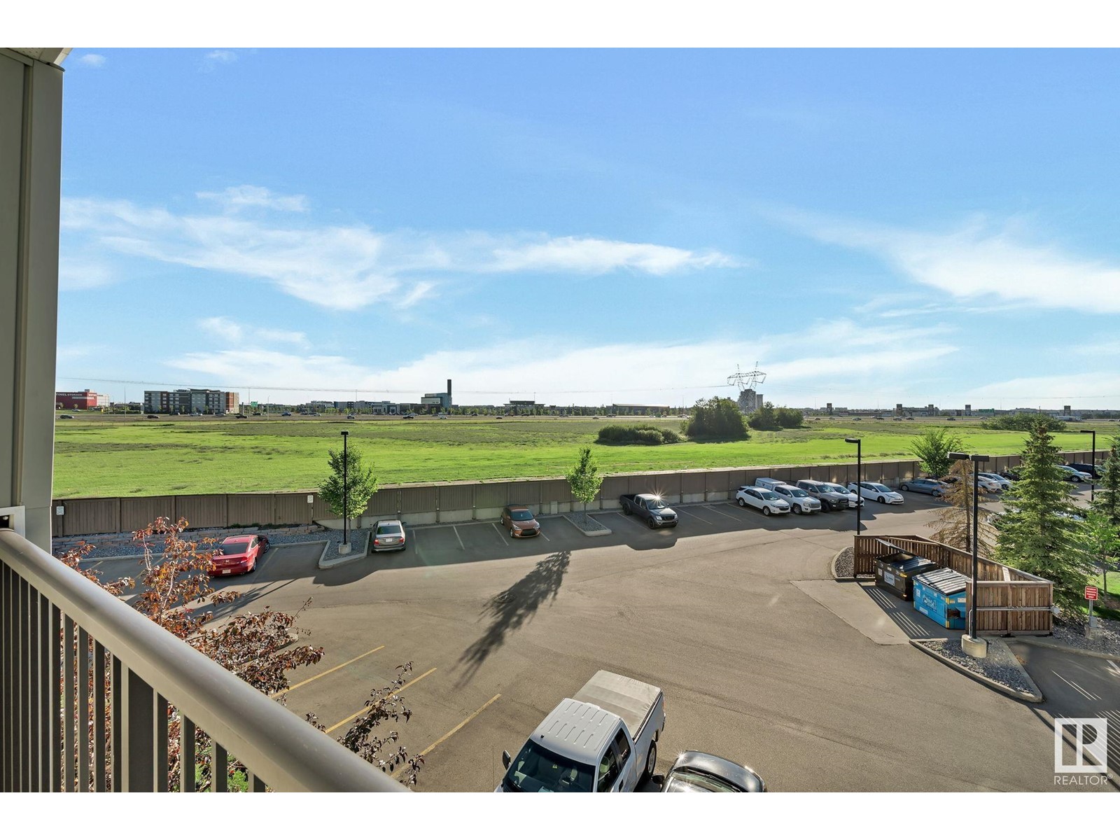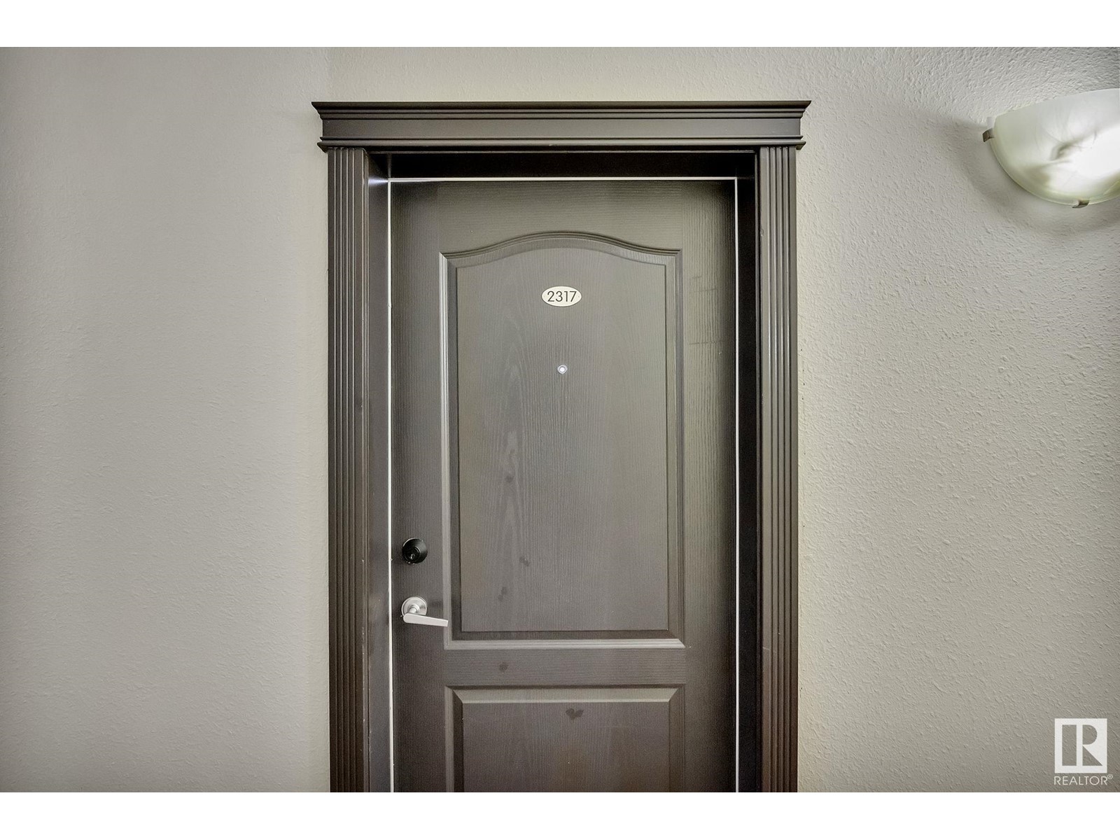#2317 9357 Simpson Dr Nw Edmonton, Alberta T6R 0N3
$185,000Maintenance, Caretaker, Heat, Insurance, Common Area Maintenance, Landscaping, Property Management, Other, See Remarks, Water
$578.16 Monthly
Maintenance, Caretaker, Heat, Insurance, Common Area Maintenance, Landscaping, Property Management, Other, See Remarks, Water
$578.16 MonthlyGreen Space Views Right from Your Balcony. Welcome to your peaceful retreat in South Terwillegar, where this sun-filled, south-facing gem offers the perfect blend of serenity and modern convenience! Step onto your spacious covered balcony and take in the serene views of lush green space, perfect for unwinding or hosting friends. Inside, the open-concept kitchen and living area create an inviting space for cozy gatherings. The primary bedroom boasts a walk-through closet and a luxurious en-suite, accompanied by a second bedroom, a laundry room, and an additional modern bathroom. Enjoy the added perks of a gym, an energized titled parking stall, and easy access to the Henday and all your favorite local spots. With scenic trails, coffee shops, and cafes just steps away, this is the home youve been waiting for! (id:46923)
Property Details
| MLS® Number | E4405384 |
| Property Type | Single Family |
| Neigbourhood | South Terwillegar |
| AmenitiesNearBy | Park, Golf Course, Playground, Public Transit, Schools, Shopping, Ski Hill |
| CommunityFeatures | Public Swimming Pool |
| Features | See Remarks, Closet Organizers |
| ParkingSpaceTotal | 1 |
| Structure | Deck, Patio(s) |
Building
| BathroomTotal | 2 |
| BedroomsTotal | 2 |
| Appliances | Dishwasher, Refrigerator, Washer/dryer Stack-up, Stove |
| BasementType | None |
| ConstructedDate | 2008 |
| FireProtection | Smoke Detectors |
| HeatingType | In Floor Heating |
| SizeInterior | 861.1128 Sqft |
| Type | Apartment |
Parking
| Stall |
Land
| Acreage | No |
| FenceType | Fence |
| LandAmenities | Park, Golf Course, Playground, Public Transit, Schools, Shopping, Ski Hill |
| SizeIrregular | 3.06 |
| SizeTotal | 3.06 M2 |
| SizeTotalText | 3.06 M2 |
Rooms
| Level | Type | Length | Width | Dimensions |
|---|---|---|---|---|
| Main Level | Living Room | 3.64 m | 5.18 m | 3.64 m x 5.18 m |
| Main Level | Dining Room | Measurements not available | ||
| Main Level | Kitchen | 4.59 m | 2.82 m | 4.59 m x 2.82 m |
| Main Level | Primary Bedroom | 3.18 m | 3.63 m | 3.18 m x 3.63 m |
| Main Level | Bedroom 2 | 2.94 m | 3.12 m | 2.94 m x 3.12 m |
| Main Level | Storage | Measurements not available |
https://www.realtor.ca/real-estate/27382463/2317-9357-simpson-dr-nw-edmonton-south-terwillegar
Interested?
Contact us for more information
Jp Dumlao
Associate
1400-10665 Jasper Ave Nw
Edmonton, Alberta T5J 3S9































