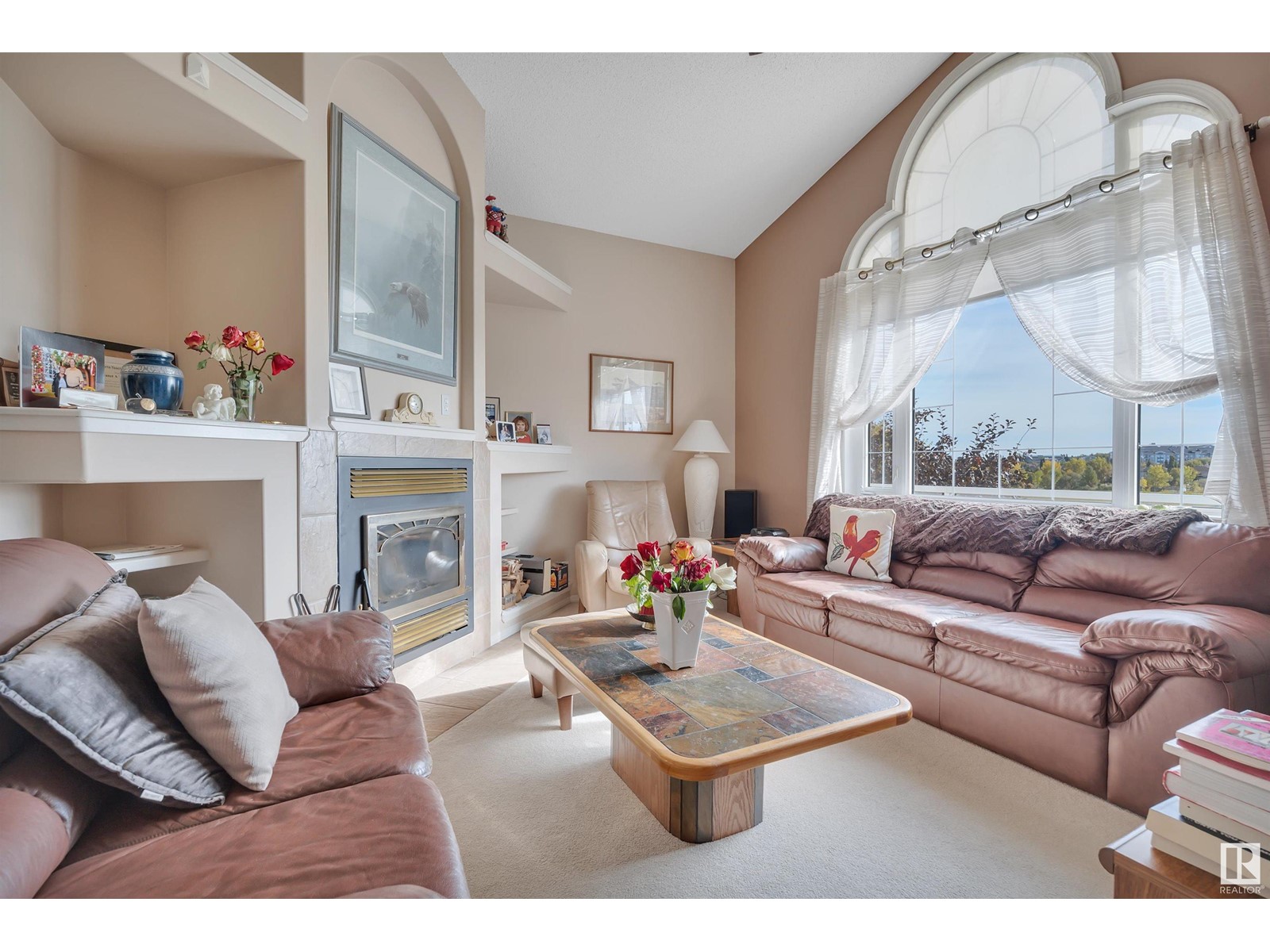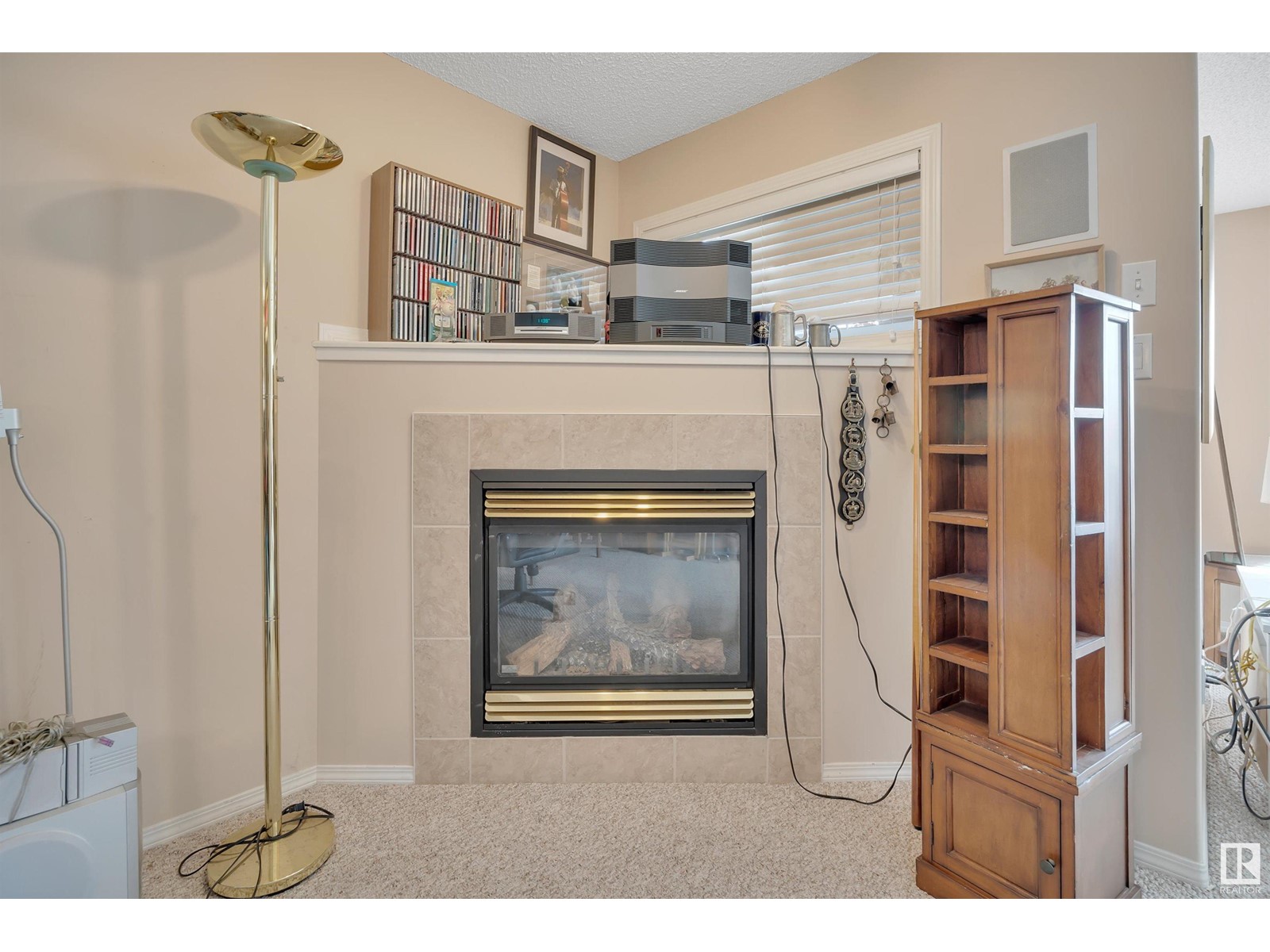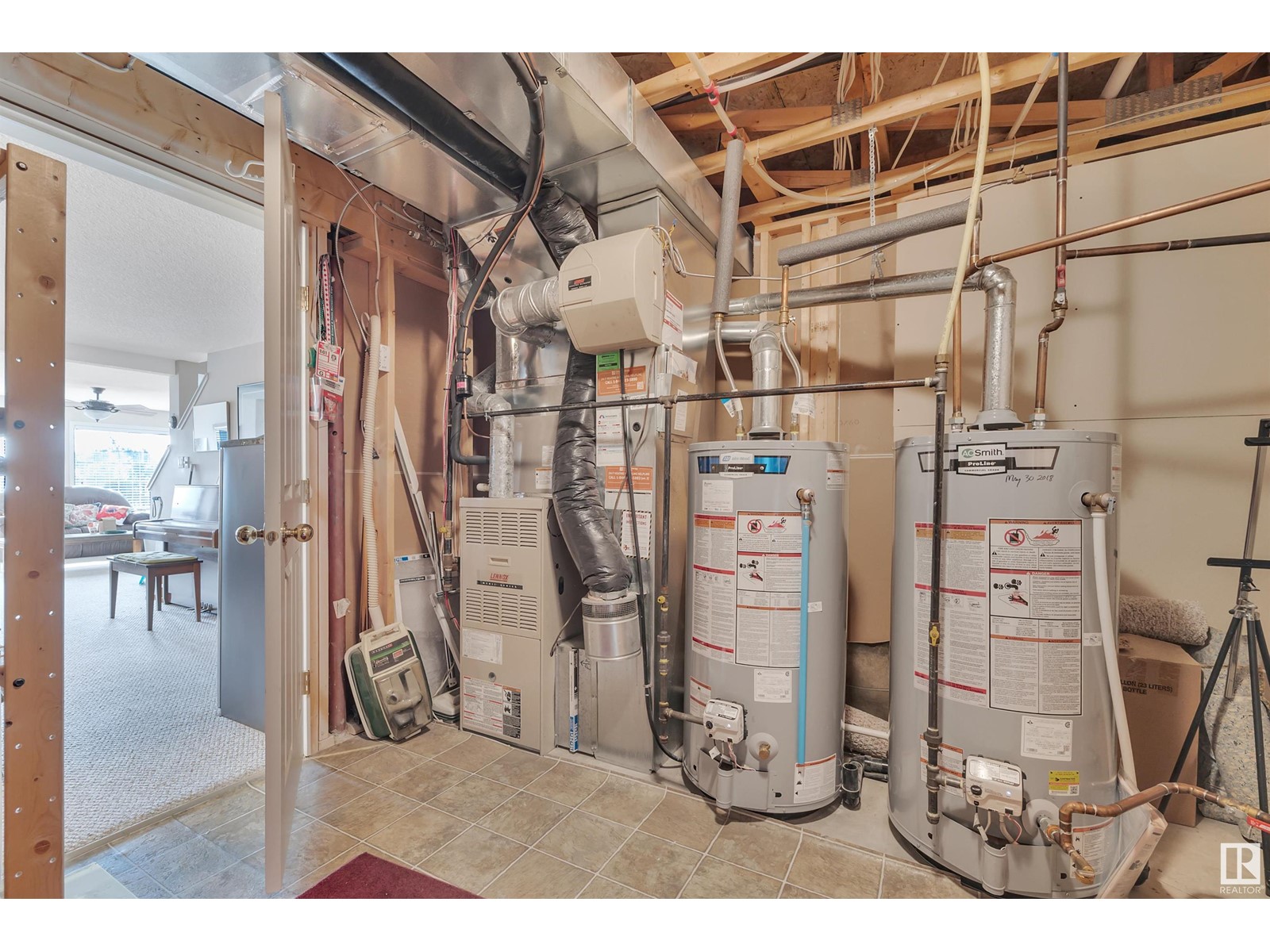2323 Taylor Cl Nw Edmonton, Alberta T6R 3J7
$619,900
WALKOUT BUNGALOW! BACKING GREENSPACE! ORIGINAL OWNER! PRIDE OF OWNERSHIP! HEATED GARAGE & A/C! Searching for the illusive unicorn on Taylor Close? This 1210 sq ft 3 bed, 2.5 bath home has been meticulously cared for! Great curb appeal leads to a vaulted ceiling throughout the main, w/ formal dining / office space at the entryway. L shaped kitchen w/ functional island for meal prepping & sink, eat in dining, and living room w/ wood burning fireplace! Access to the maintenance free deck & glass railing; ideal spot to enjoy morning coffee in peace & quiet! Primary bedroom w/ 5 pce ensuite, main floor laundry, & 2 pce bath. The basement is fully finished w/ IN FLOOR HEATING, & ideal spot to enjoy movie night or play space for the grandkids. Massive living room / games room for your favourite pool table or home theatre system! 2 large bedrooms w/ walk in closets, 4 pce bathroom, & tons of space for storage. Lovely yard w/ concrete patio, trees, shrubs, & gate for park access. A must see! Furniture negotiable! (id:46923)
Property Details
| MLS® Number | E4413011 |
| Property Type | Single Family |
| Neigbourhood | Terwillegar Towne |
| AmenitiesNearBy | Park, Playground, Schools, Shopping |
| Features | Cul-de-sac, See Remarks |
| Structure | Deck, Patio(s) |
Building
| BathroomTotal | 3 |
| BedroomsTotal | 3 |
| Amenities | Vinyl Windows |
| Appliances | Dishwasher, Dryer, Garage Door Opener Remote(s), Garage Door Opener, Refrigerator, Stove, Washer, Window Coverings |
| ArchitecturalStyle | Bungalow |
| BasementDevelopment | Finished |
| BasementFeatures | Walk Out |
| BasementType | Full (finished) |
| CeilingType | Vaulted |
| ConstructedDate | 2003 |
| ConstructionStyleAttachment | Detached |
| CoolingType | Central Air Conditioning |
| FireplaceFuel | Wood |
| FireplacePresent | Yes |
| FireplaceType | Corner |
| HalfBathTotal | 1 |
| HeatingType | Forced Air, In Floor Heating |
| StoriesTotal | 1 |
| SizeInterior | 1210.2941 Sqft |
| Type | House |
Parking
| Attached Garage | |
| Heated Garage |
Land
| Acreage | No |
| FenceType | Fence |
| LandAmenities | Park, Playground, Schools, Shopping |
| SizeIrregular | 405.87 |
| SizeTotal | 405.87 M2 |
| SizeTotalText | 405.87 M2 |
Rooms
| Level | Type | Length | Width | Dimensions |
|---|---|---|---|---|
| Basement | Bedroom 2 | 3.29 m | 2.93 m | 3.29 m x 2.93 m |
| Basement | Bedroom 3 | 4.38 m | 3.32 m | 4.38 m x 3.32 m |
| Basement | Recreation Room | 6.5 m | 9.44 m | 6.5 m x 9.44 m |
| Main Level | Living Room | 4.57 m | 3.92 m | 4.57 m x 3.92 m |
| Main Level | Dining Room | 3.26 m | 3.51 m | 3.26 m x 3.51 m |
| Main Level | Kitchen | 4.5 m | 4.07 m | 4.5 m x 4.07 m |
| Main Level | Primary Bedroom | 3.49 m | 5.07 m | 3.49 m x 5.07 m |
| Main Level | Breakfast | 3.49 m | 2.62 m | 3.49 m x 2.62 m |
https://www.realtor.ca/real-estate/27628693/2323-taylor-cl-nw-edmonton-terwillegar-towne
Interested?
Contact us for more information
Kevin B. Doyle
Associate
302-5083 Windermere Blvd Sw
Edmonton, Alberta T6W 0J5

























































