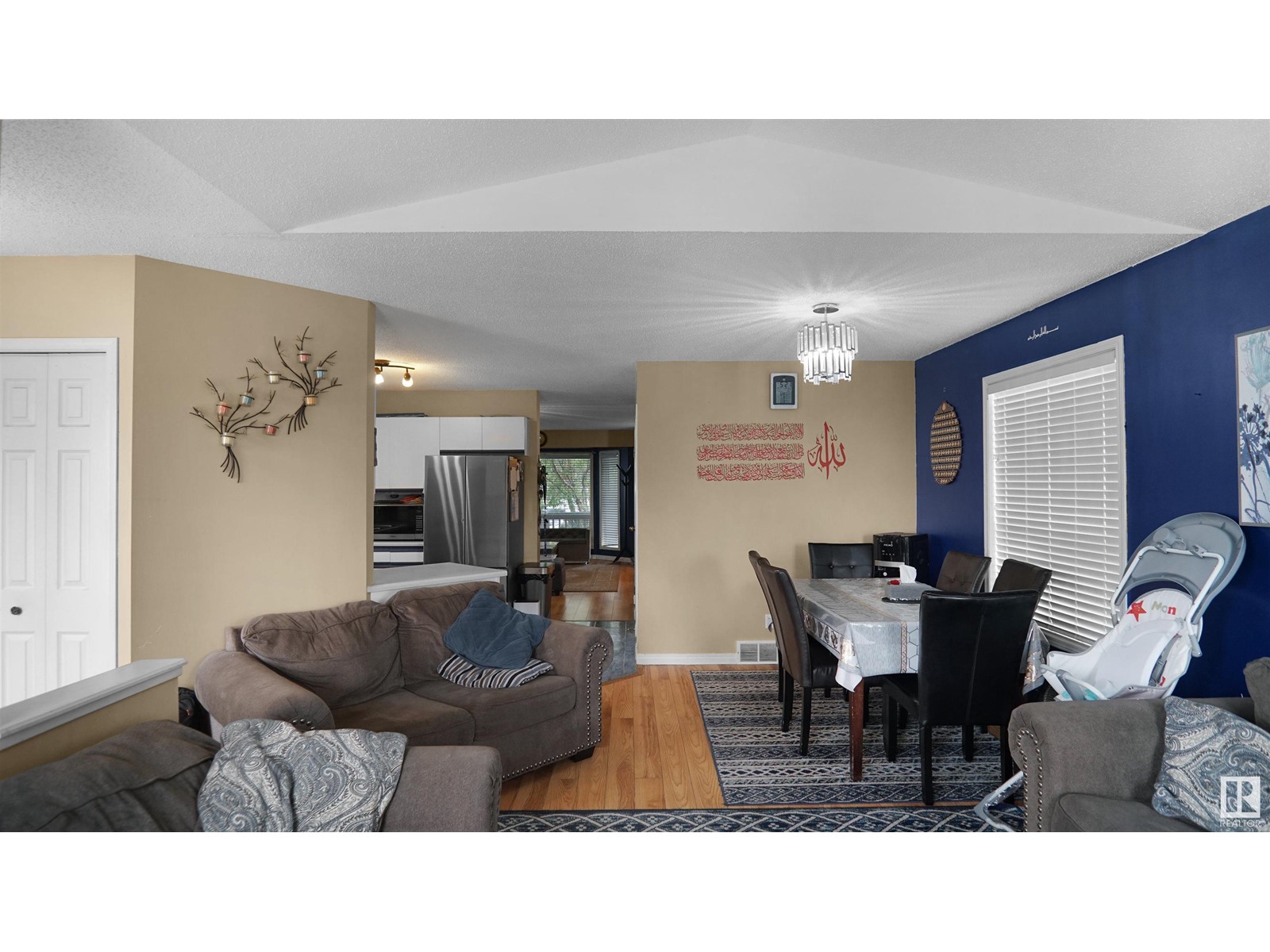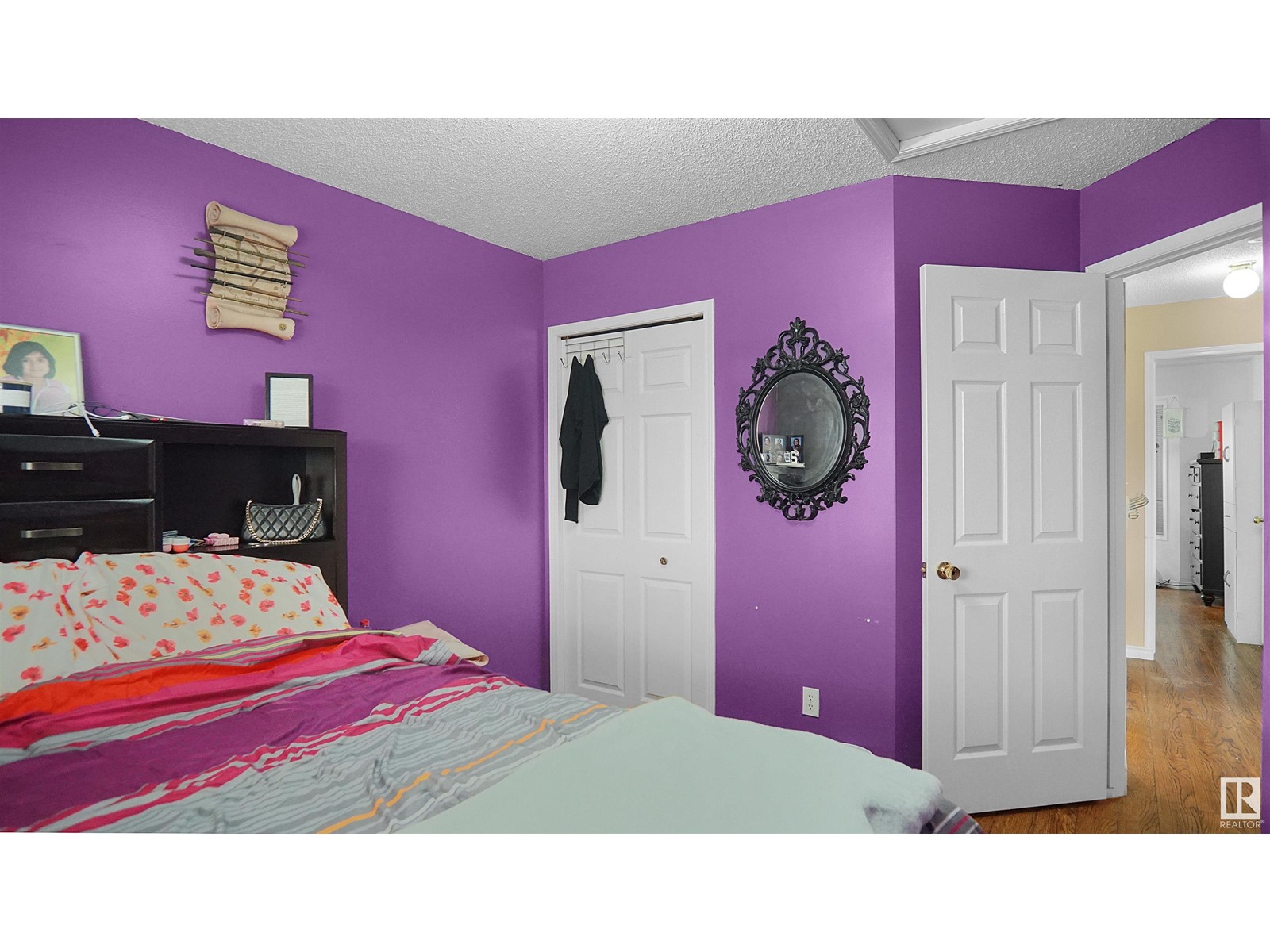2328 39 Av Nw Edmonton, Alberta T6T 1K6
$445,000
Spacious Family Home on a Huge Pie-Shaped Lot with Heated Garage & Future RV Parking! Backs on endless walking trails and parks area, this beautifully maintained 3+1 bedrooms, 3.5 bathrooms.Home sits on a large 573 m² pie-shaped & offers everything your family needs. Fully finished basement, heated/insulated extra-large double detached garage, and potential RV parking. Enjoy morning coffee in the east-facing covered veranda and direct access to walking trails, watch your kids walk to school! Main floor offers a bright living room with bay window, spacious & sunny family room with vaulted ceilings & gas fireplace, kitchen with white cabinets, stainless steel appliances & tile flooring. Upstairs features a spacious primary bedroom with dual closets & renovated en-suite with air tub. Basement includes a 4th bedroom with fireplace and a large 4-pc bath with jetted tub and rec room to enjoy. Possibility of a Separate Entrance for Future Legal Suite. Close to parks, schools, shopping, Whitemud & Anthony Henday. (id:46923)
Property Details
| MLS® Number | E4440408 |
| Property Type | Single Family |
| Neigbourhood | Larkspur |
| Amenities Near By | Golf Course, Playground, Schools, Shopping |
| Features | Flat Site, No Back Lane, Park/reserve, No Smoking Home |
Building
| Bathroom Total | 4 |
| Bedrooms Total | 4 |
| Appliances | Dishwasher, Dryer, Garage Door Opener Remote(s), Garage Door Opener, Hood Fan, Microwave, Refrigerator, Storage Shed, Stove, Washer, Window Coverings |
| Basement Development | Finished |
| Basement Type | Full (finished) |
| Constructed Date | 1994 |
| Construction Style Attachment | Detached |
| Fireplace Fuel | Gas |
| Fireplace Present | Yes |
| Fireplace Type | Unknown |
| Half Bath Total | 1 |
| Heating Type | Forced Air |
| Stories Total | 2 |
| Size Interior | 1,550 Ft2 |
| Type | House |
Parking
| Detached Garage | |
| Oversize |
Land
| Acreage | No |
| Fence Type | Fence |
| Land Amenities | Golf Course, Playground, Schools, Shopping |
| Size Irregular | 573.13 |
| Size Total | 573.13 M2 |
| Size Total Text | 573.13 M2 |
Rooms
| Level | Type | Length | Width | Dimensions |
|---|---|---|---|---|
| Basement | Bedroom 4 | 3.25 m | 4.65 m | 3.25 m x 4.65 m |
| Main Level | Living Room | 5.66 m | 5.89 m | 5.66 m x 5.89 m |
| Main Level | Dining Room | 4.31 m | 2.46 m | 4.31 m x 2.46 m |
| Main Level | Kitchen | 3.48 m | 3.41 m | 3.48 m x 3.41 m |
| Main Level | Family Room | 3.59 m | 3.45 m | 3.59 m x 3.45 m |
| Upper Level | Primary Bedroom | 3.54 m | 3.99 m | 3.54 m x 3.99 m |
| Upper Level | Bedroom 2 | 3 m | 3.56 m | 3 m x 3.56 m |
| Upper Level | Bedroom 3 | 2.66 m | 3.6 m | 2.66 m x 3.6 m |
https://www.realtor.ca/real-estate/28419158/2328-39-av-nw-edmonton-larkspur
Contact Us
Contact us for more information

Ch Tahir Masud
Associate
(780) 436-6178
tahirmasud.com/
twitter.com/tmsellshomes
www.facebook.com/chtahir.masudrealtor
www.linkedin.com/in/tahir-masud-edmonton-realtor®-b0540931/
www.instagram.com/tahir_realtor/?hl=en
www.youtube.com/channel/UCdLNOeTKsM4QltPS5sMC1Xw
3659 99 St Nw
Edmonton, Alberta T6E 6K5
(780) 436-1162
(780) 436-6178



























































