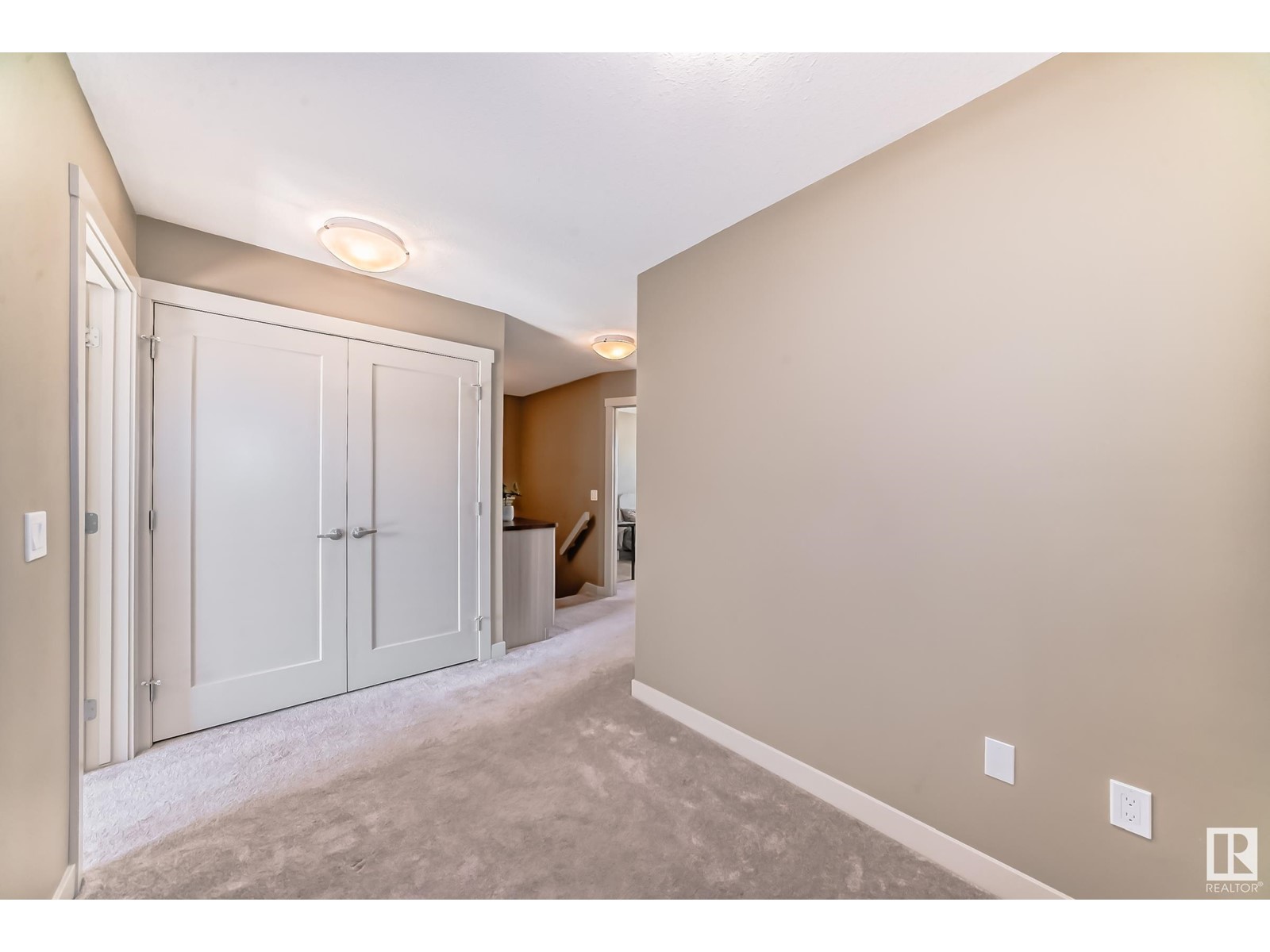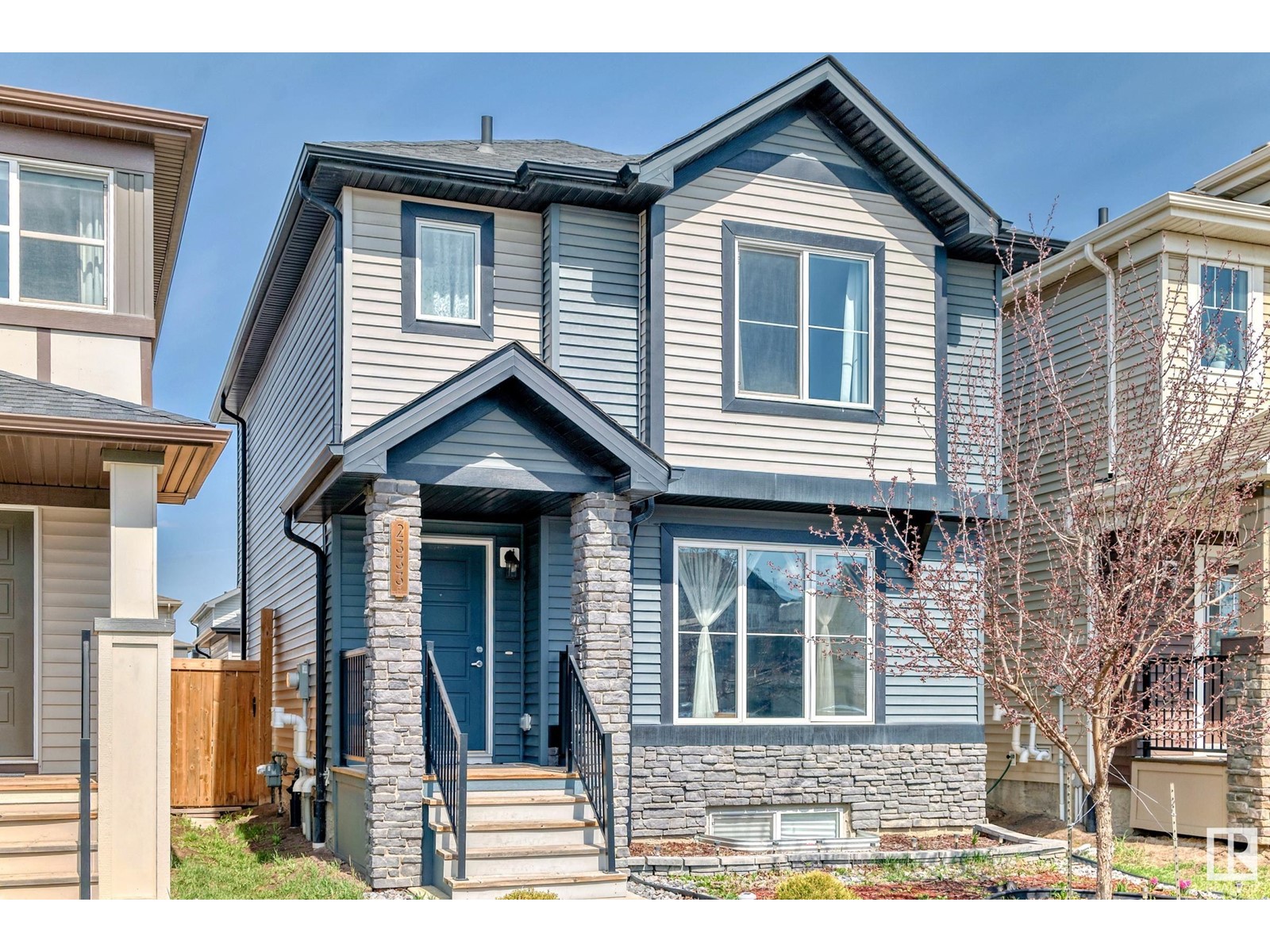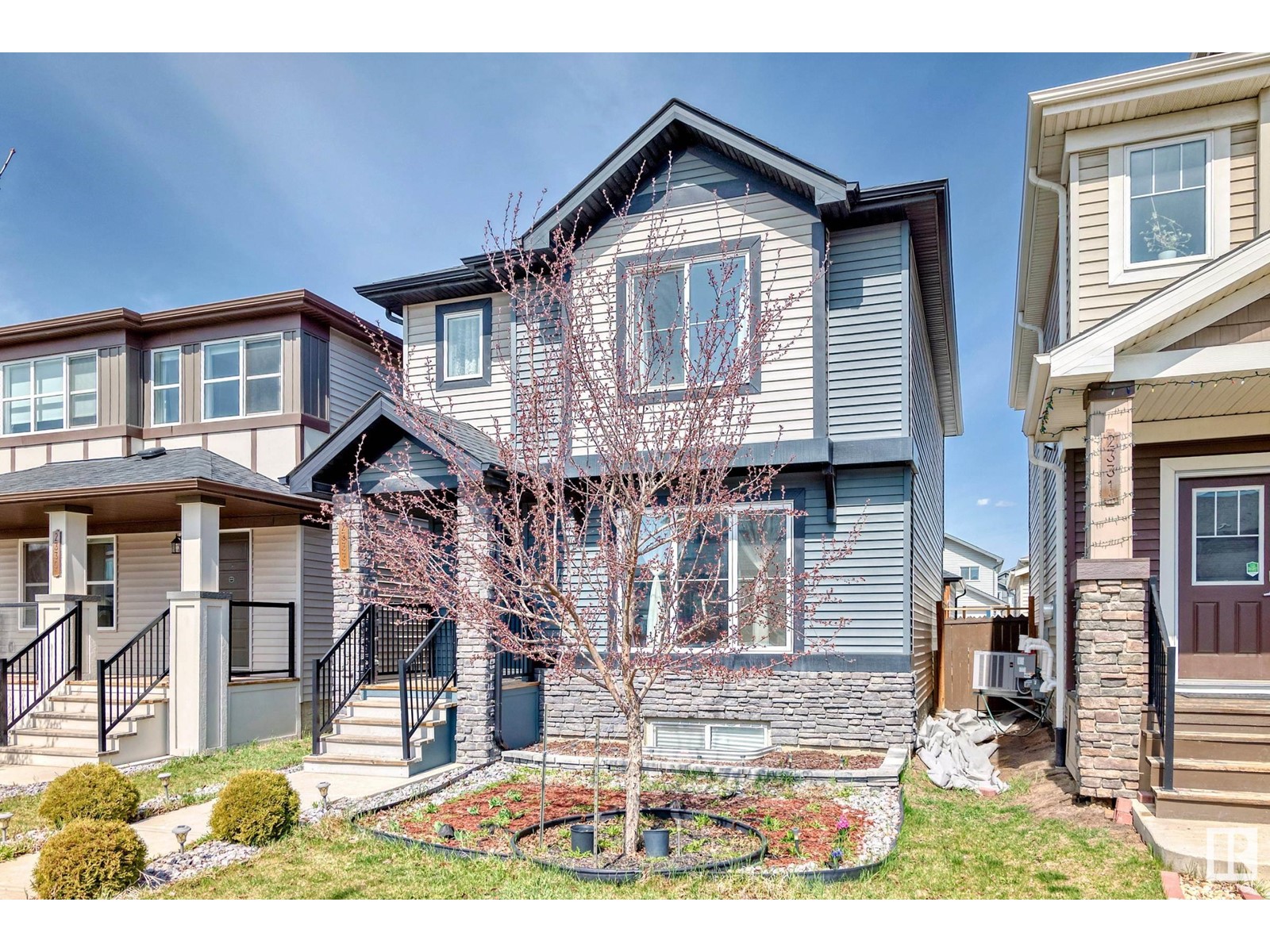2333 Casey Cr Sw Edmonton, Alberta T6W 3M9
$489,900
Welcome to this STUNNING, 2 storey home situated in the desirable community of Cavanagh! Features 1515 sqft of 3 bedrooms, 2.5 bathrooms, living room, bonus room & Main floor offers open concept layout, living room with bright windows, fresh painting, gorgeous floorings throughout. Spacious kitchen boasts modern cabinetries, SS appliances incl Gas Stove, new fridge, nice backsplash tiles, large centre kitchen island, adjacent to sizable dining area, overlooking to a professionally landscaped & fenced yard. Convenient main floor 1/2 bath. Upstairs comes with loft/bonus room, 3 generous bedrooms all with bright windows. King-sized bed master bedroom boasts a 4pc en-suite bathroom. Second 4 piece bathroom, laundry area completes the upper level. Basement is utility rm & lots of spaces for future development. Easy access to public transp/school/playground/shopping & all amenities. Perfect for live in or investment! Come check this out & make this GORGEOUS HOME YOURS! (id:46923)
Property Details
| MLS® Number | E4433918 |
| Property Type | Single Family |
| Neigbourhood | Cavanagh |
| Amenities Near By | Playground, Public Transit, Schools, Shopping |
| Features | Lane |
| Parking Space Total | 2 |
| Structure | Deck |
Building
| Bathroom Total | 3 |
| Bedrooms Total | 3 |
| Appliances | Dryer, Garage Door Opener Remote(s), Garage Door Opener, Refrigerator, Stove, Washer |
| Basement Development | Unfinished |
| Basement Type | Full (unfinished) |
| Constructed Date | 2017 |
| Construction Style Attachment | Detached |
| Half Bath Total | 1 |
| Heating Type | Forced Air |
| Stories Total | 2 |
| Size Interior | 1,514 Ft2 |
| Type | House |
Parking
| Detached Garage |
Land
| Acreage | No |
| Fence Type | Fence |
| Land Amenities | Playground, Public Transit, Schools, Shopping |
| Size Irregular | 299.17 |
| Size Total | 299.17 M2 |
| Size Total Text | 299.17 M2 |
Rooms
| Level | Type | Length | Width | Dimensions |
|---|---|---|---|---|
| Basement | Utility Room | Measurements not available | ||
| Main Level | Living Room | 4.52 m | 4.01 m | 4.52 m x 4.01 m |
| Main Level | Dining Room | 3.31 m | 2.84 m | 3.31 m x 2.84 m |
| Main Level | Kitchen | 4 m | 2.99 m | 4 m x 2.99 m |
| Main Level | Mud Room | 2.37 m | 1.28 m | 2.37 m x 1.28 m |
| Upper Level | Primary Bedroom | 3.83 m | 3.57 m | 3.83 m x 3.57 m |
| Upper Level | Bedroom 2 | 3.71 m | 2.78 m | 3.71 m x 2.78 m |
| Upper Level | Bedroom 3 | 3.56 m | 2.78 m | 3.56 m x 2.78 m |
| Upper Level | Laundry Room | 1.65 m | 1.04 m | 1.65 m x 1.04 m |
| Upper Level | Loft | 2.5 m | 2.08 m | 2.5 m x 2.08 m |
https://www.realtor.ca/real-estate/28247890/2333-casey-cr-sw-edmonton-cavanagh
Contact Us
Contact us for more information

Wendy M. Lam
Associate
(780) 406-8777
www.wendylam.ca/
8104 160 Ave Nw
Edmonton, Alberta T5Z 3J8
(780) 406-4000
(780) 406-8777



















































