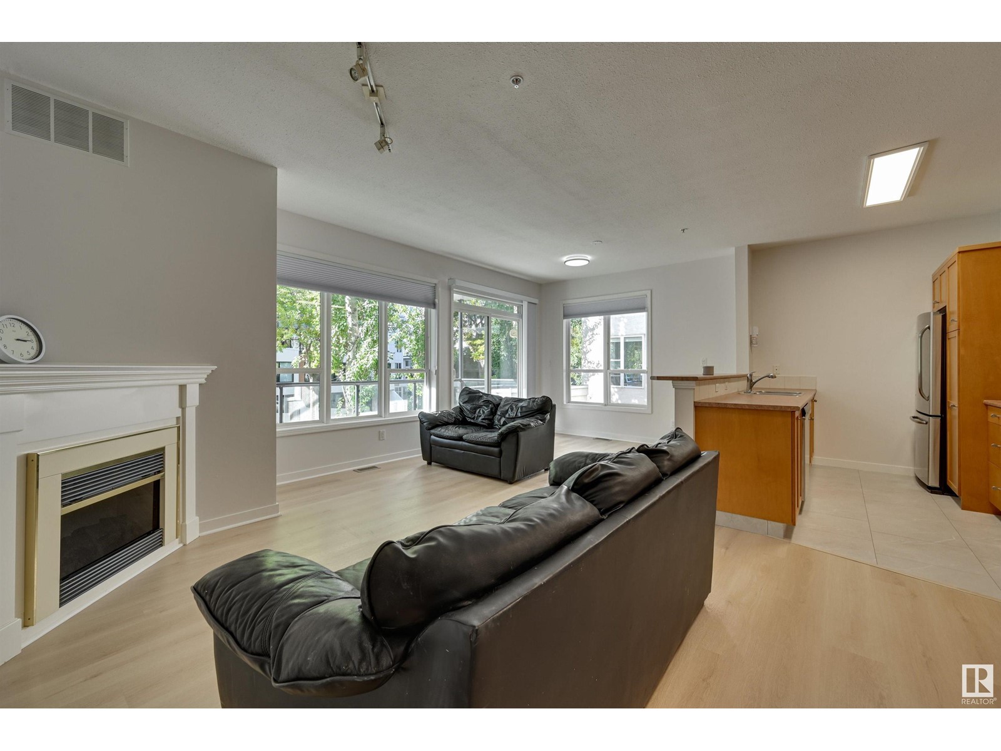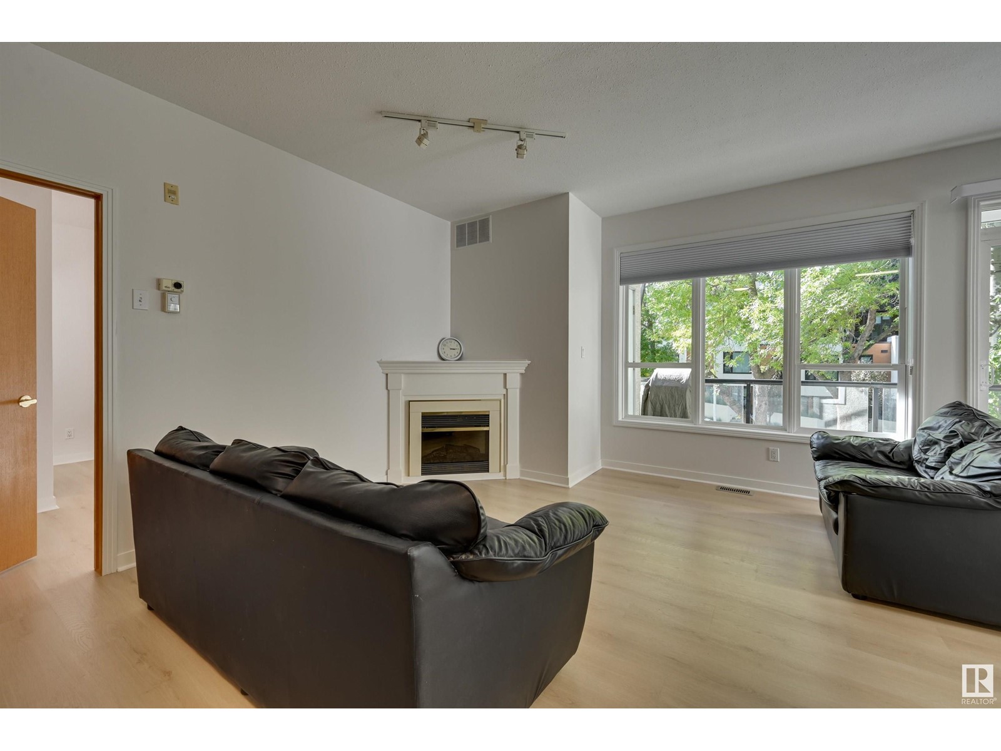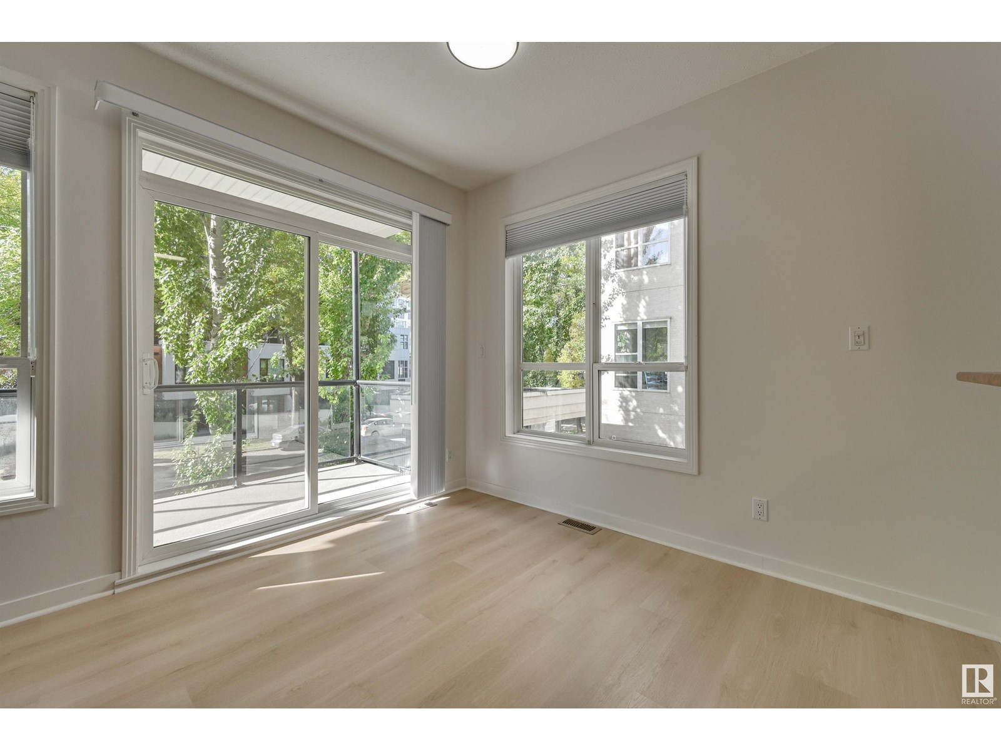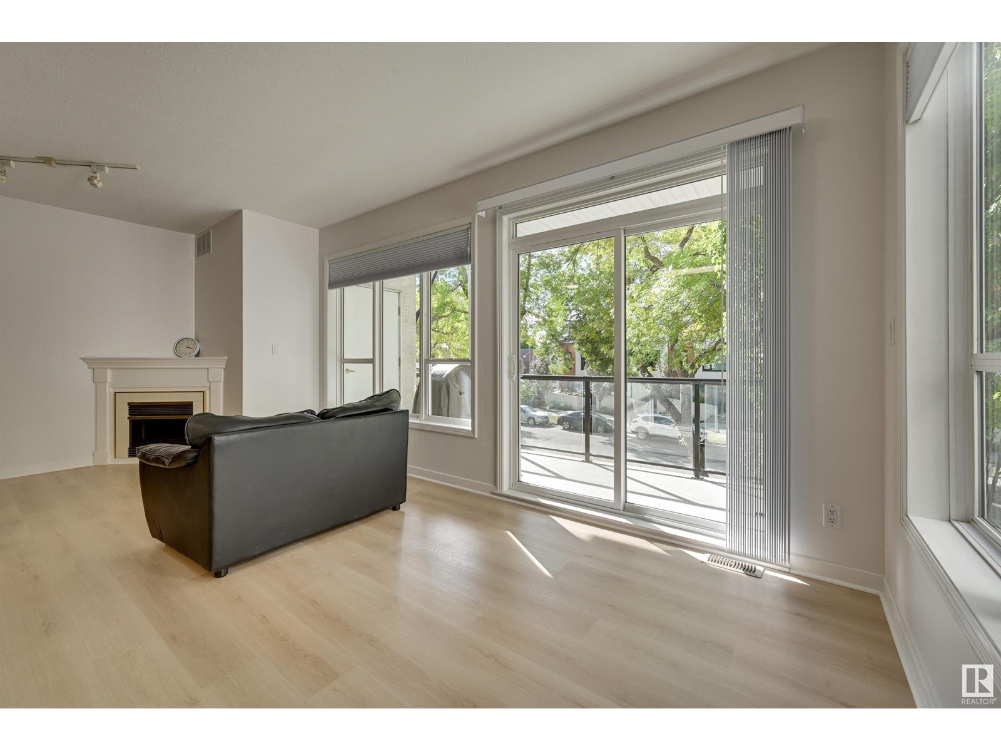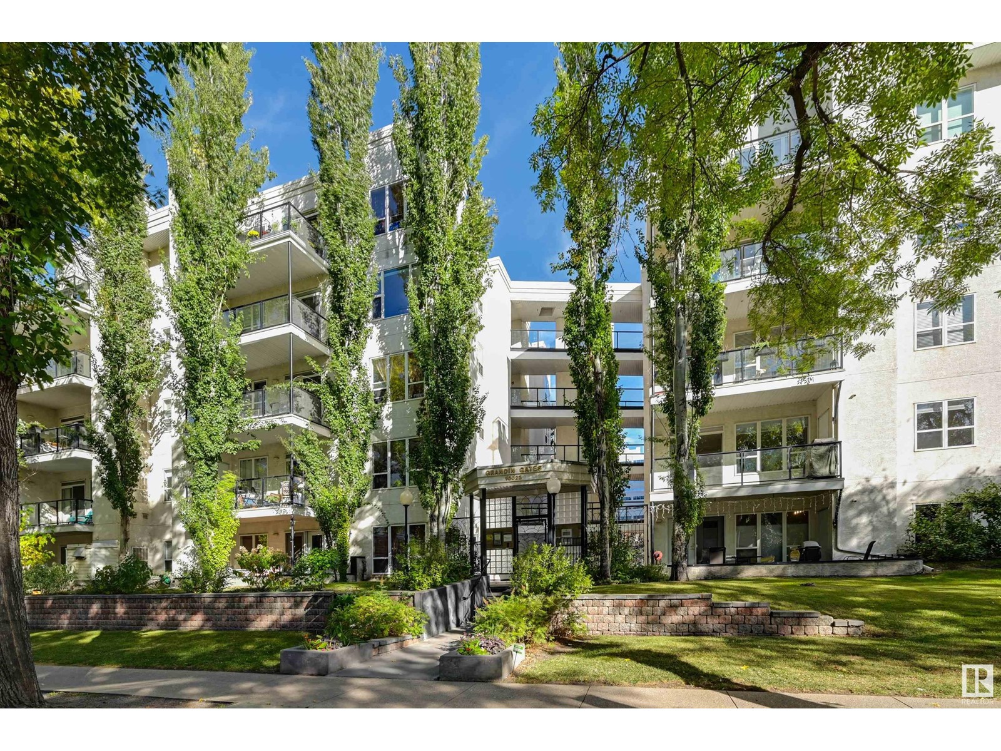#234 10023 110 St Nw Edmonton, Alberta T5K 1J5
$229,800Maintenance, Exterior Maintenance, Insurance, Common Area Maintenance, Landscaping, Other, See Remarks, Property Management
$466.37 Monthly
Maintenance, Exterior Maintenance, Insurance, Common Area Maintenance, Landscaping, Other, See Remarks, Property Management
$466.37 MonthlyGORGEOUS, LUSH TREELINE VIEWS from this UPGRADED 851 sq.ft. 2 bedroom CORNER UNIT in GRANDIN GATES conveniently located with the LRT steps away, close to restaurants, coffee shops, shopping, Save-On Foods & quick access to the Ice District, Brewery District, the U of A & the river valley walking/biking trails. This beautiful, bright home has 9' ceilings, lots of windows & an open floor plan with new paint, floors, baseboards, lighting & window coverings. When you walk in, you are welcomed with a spacious entry. The kitchen has refinished maple cabinetry, a raised island, pull outs in the pantry & S/S appliances. The living room has a cozy gas fireplace & off the dining room is the large west balcony with a gas outlet looking onto the tree lined street. The main 4 piece bathroom has ensuite access from the primary bedroom. Newer stainless steel appliances & INSUITE LAUNDRY included. UNDERGROUND TITLED PARKING #136 with a storage cage. A great move in ready condo in a perfect location! Shows very well! (id:46923)
Property Details
| MLS® Number | E4408074 |
| Property Type | Single Family |
| Neigbourhood | Oliver |
| AmenitiesNearBy | Golf Course, Playground, Public Transit, Schools, Shopping |
| Features | Private Setting, See Remarks, Closet Organizers |
| ParkingSpaceTotal | 1 |
| Structure | Deck |
Building
| BathroomTotal | 1 |
| BedroomsTotal | 2 |
| Amenities | Ceiling - 9ft |
| Appliances | Dishwasher, Dryer, Garburator, Microwave Range Hood Combo, Oven - Built-in, Refrigerator, Stove, Washer, Window Coverings |
| BasementType | None |
| ConstructedDate | 1999 |
| FireplaceFuel | Gas |
| FireplacePresent | Yes |
| FireplaceType | Unknown |
| HeatingType | Forced Air |
| SizeInterior | 850.8871 Sqft |
| Type | Apartment |
Parking
| Heated Garage | |
| Underground |
Land
| Acreage | No |
| LandAmenities | Golf Course, Playground, Public Transit, Schools, Shopping |
Rooms
| Level | Type | Length | Width | Dimensions |
|---|---|---|---|---|
| Main Level | Living Room | 4.4 m | 3.52 m | 4.4 m x 3.52 m |
| Main Level | Dining Room | 3.02 m | 2.79 m | 3.02 m x 2.79 m |
| Main Level | Kitchen | 3.31 m | 2.69 m | 3.31 m x 2.69 m |
| Main Level | Primary Bedroom | 3.61 m | 3.55 m | 3.61 m x 3.55 m |
| Main Level | Bedroom 2 | 3.1 m | 2.99 m | 3.1 m x 2.99 m |
https://www.realtor.ca/real-estate/27473741/234-10023-110-st-nw-edmonton-oliver
Interested?
Contact us for more information
Darlene Strang
Associate
200-10835 124 St Nw
Edmonton, Alberta T5M 0H4
Alexander R. Cote
Associate
200-10835 124 St Nw
Edmonton, Alberta T5M 0H4


