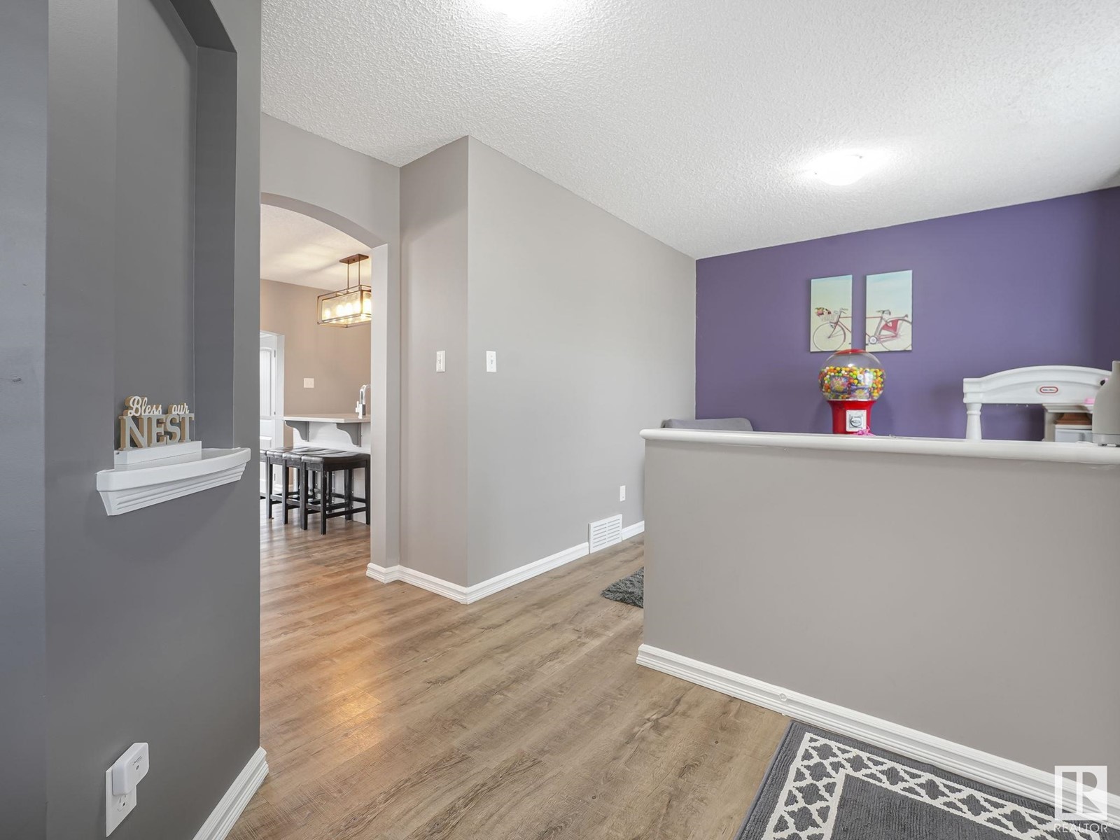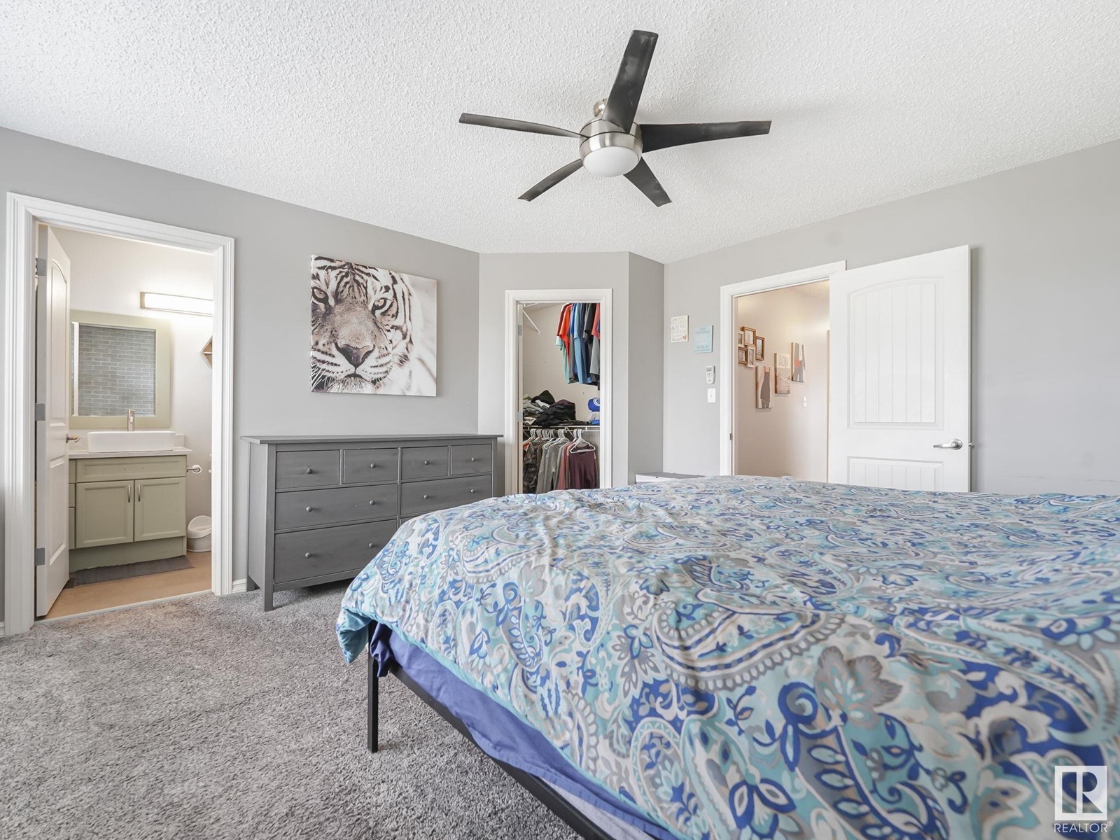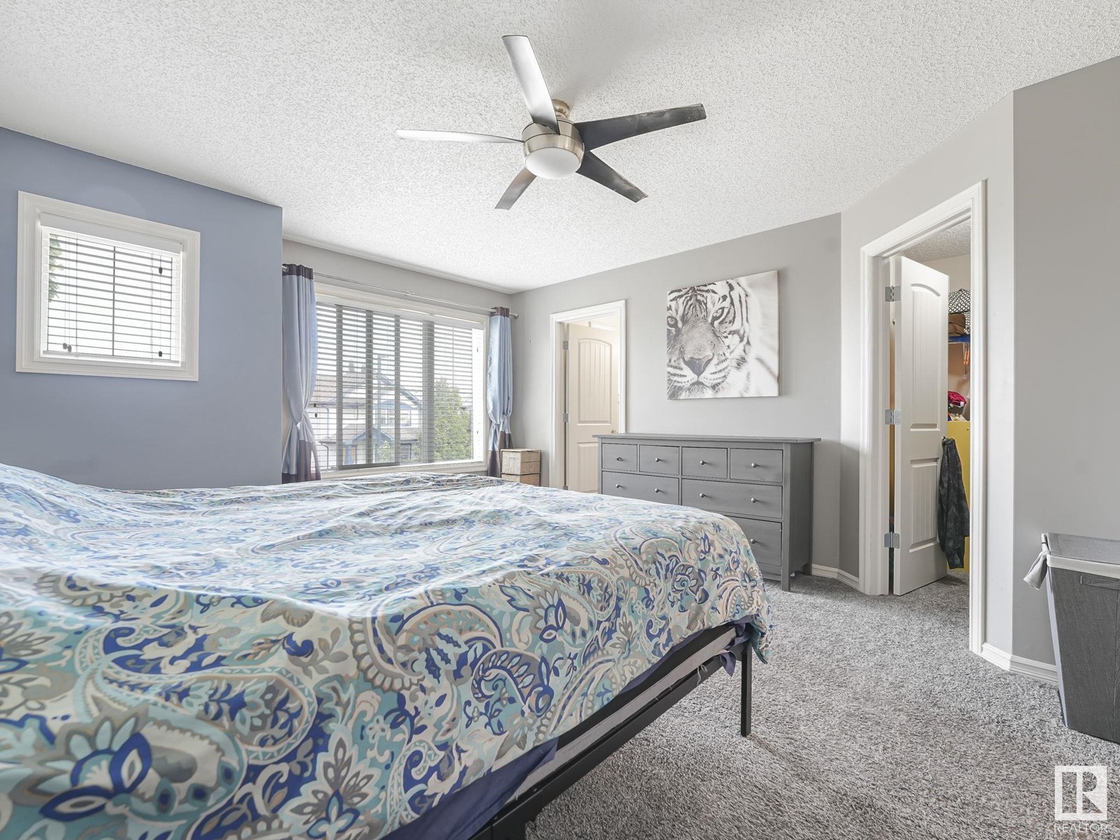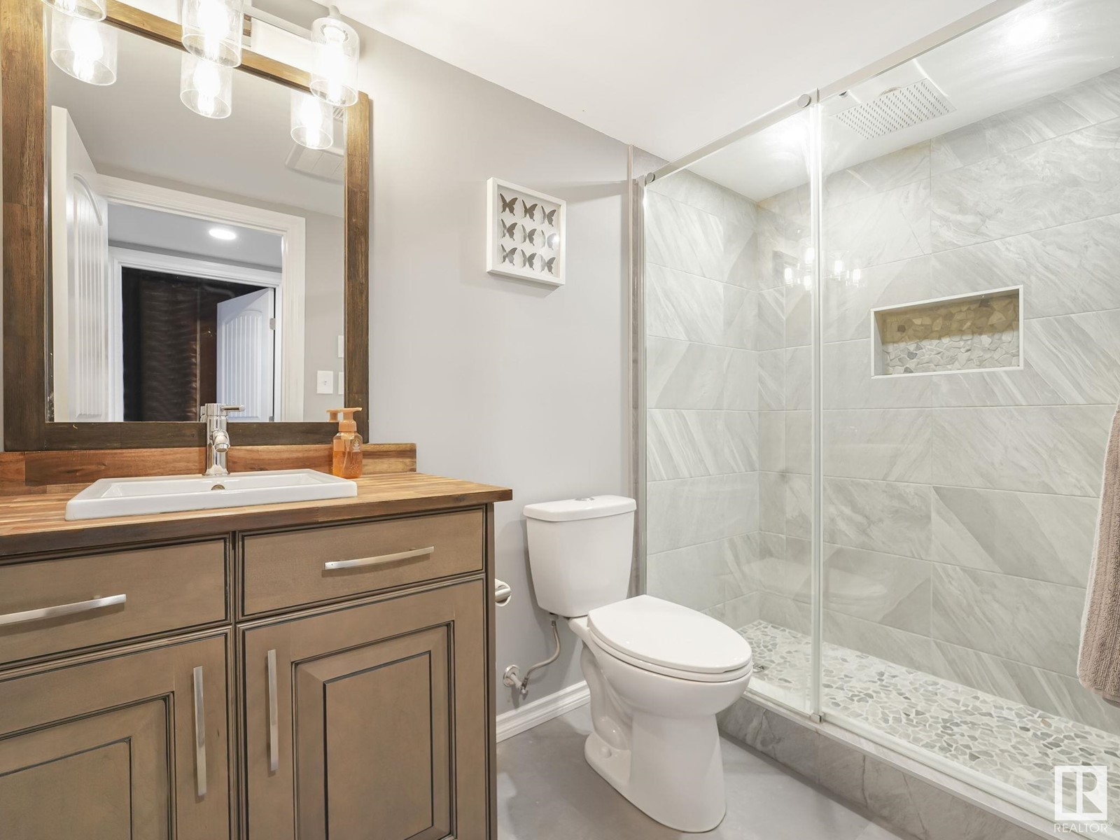2355 28 Av Nw Edmonton, Alberta T6T 0A4
$465,000
Welcome to this beautifully updated 4-bedroom, 3.5-bathroom home, freshly painted and full of charm! With its bright and airy layout, large windows fill every room with natural light, creating a warm and inviting atmosphere. The main floor offers a spacious living and dining area, perfect for hosting family and friends. The kitchen is modern and functional, with ample counter space and storage, perfect for everyday cooking and entertaining. Upstairs, youll find three comfortable bedrooms, including a primary suite with its own private ensuite batha perfect retreat for rest and relaxation. The finished basement adds extra living space with a cozy electric fireplaceideal for movie nights or relaxing in a comfortable setting. Situated across from a lovely green space, this home provides a serene setting while being just a short walk to shopping, dining, and all the amenities you need. This home offers a great blend of comfort, style, and convenience in a fantastic location! (id:46923)
Property Details
| MLS® Number | E4406199 |
| Property Type | Single Family |
| Neigbourhood | Silver Berry |
| AmenitiesNearBy | Golf Course, Playground, Public Transit, Schools, Shopping |
| Features | See Remarks, Flat Site, Paved Lane, Lane, Exterior Walls- 2x6" |
| Structure | Deck, Fire Pit, Porch |
Building
| BathroomTotal | 4 |
| BedroomsTotal | 4 |
| Amenities | Vinyl Windows |
| Appliances | Dishwasher, Dryer, Hood Fan, Refrigerator, Stove, Washer |
| BasementDevelopment | Finished |
| BasementType | Full (finished) |
| ConstructedDate | 2006 |
| ConstructionStyleAttachment | Detached |
| HalfBathTotal | 1 |
| HeatingType | Forced Air |
| StoriesTotal | 2 |
| SizeInterior | 1611.2497 Sqft |
| Type | House |
Parking
| Detached Garage |
Land
| Acreage | No |
| FenceType | Fence |
| LandAmenities | Golf Course, Playground, Public Transit, Schools, Shopping |
| SizeIrregular | 392.13 |
| SizeTotal | 392.13 M2 |
| SizeTotalText | 392.13 M2 |
Rooms
| Level | Type | Length | Width | Dimensions |
|---|---|---|---|---|
| Basement | Bedroom 4 | Measurements not available | ||
| Main Level | Living Room | 3.04 m | 2.89 m | 3.04 m x 2.89 m |
| Main Level | Dining Room | 3.42 m | 3.04 m | 3.42 m x 3.04 m |
| Main Level | Kitchen | 4.05 m | 2.76 m | 4.05 m x 2.76 m |
| Main Level | Family Room | 4.83 m | 4.57 m | 4.83 m x 4.57 m |
| Upper Level | Primary Bedroom | 4.66 m | 4.17 m | 4.66 m x 4.17 m |
| Upper Level | Bedroom 2 | 3.34 m | 2.79 m | 3.34 m x 2.79 m |
| Upper Level | Bedroom 3 | 3.13 m | 4.27 m | 3.13 m x 4.27 m |
https://www.realtor.ca/real-estate/27409378/2355-28-av-nw-edmonton-silver-berry
Interested?
Contact us for more information
Brady Cornelius
Associate
12 Hebert Rd
St Albert, Alberta T8N 5T8















































