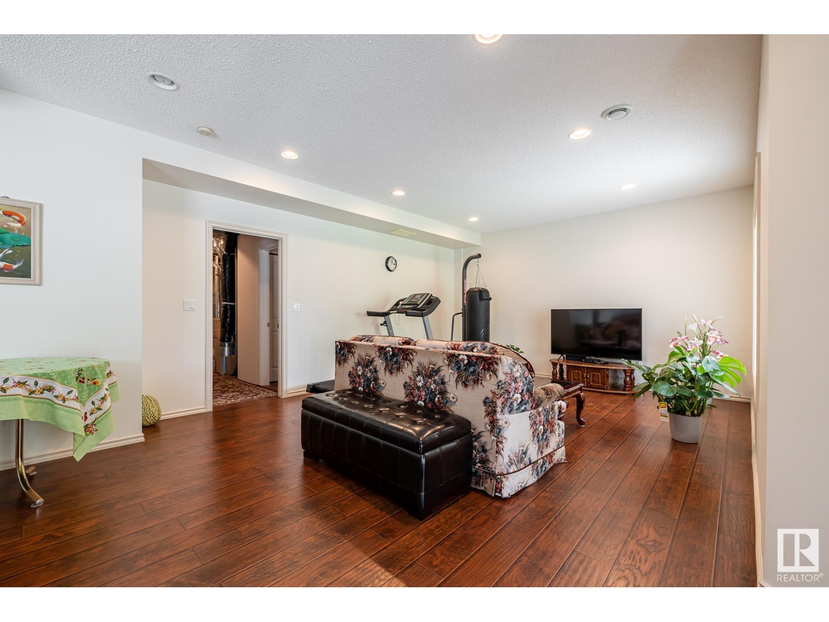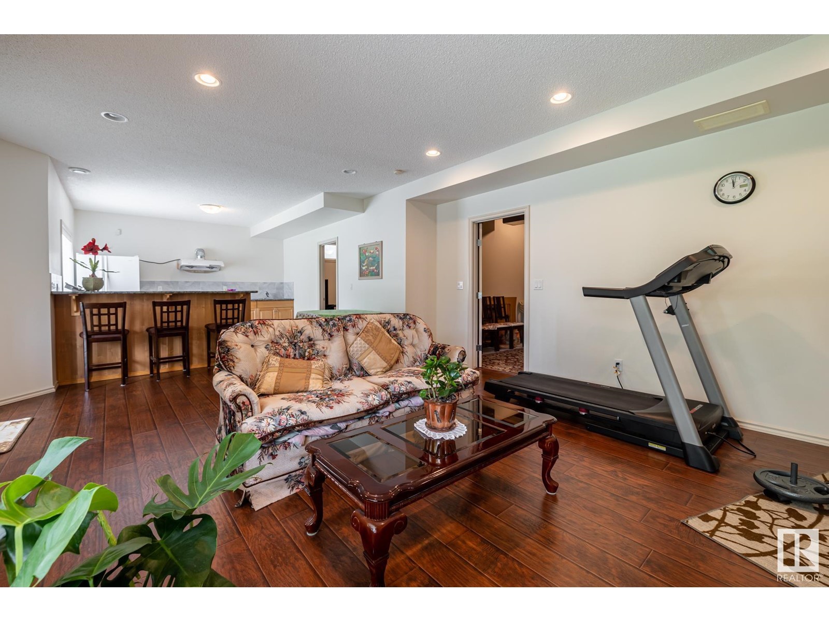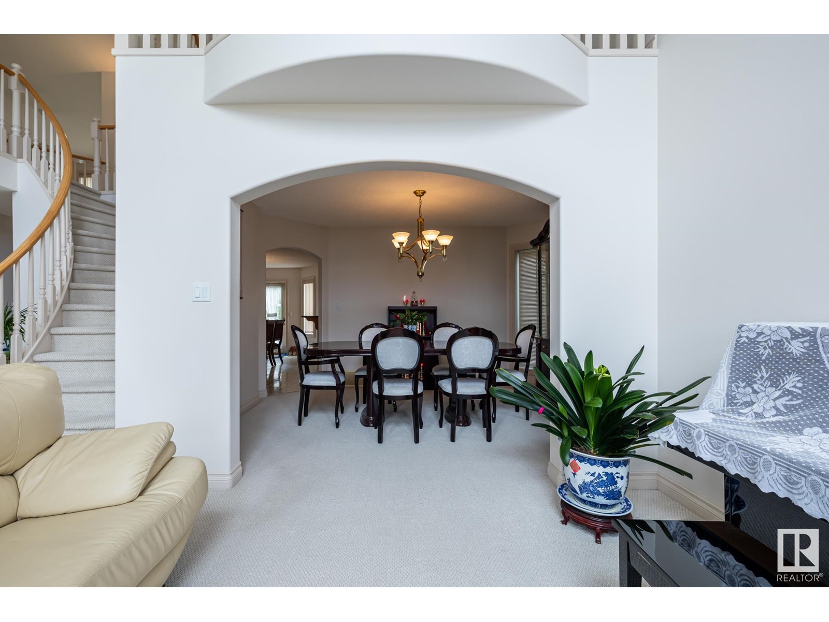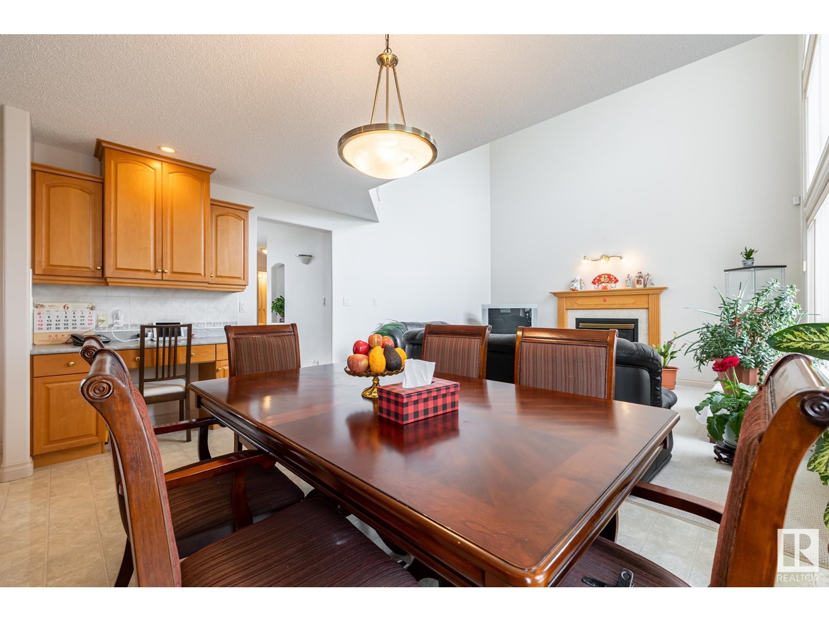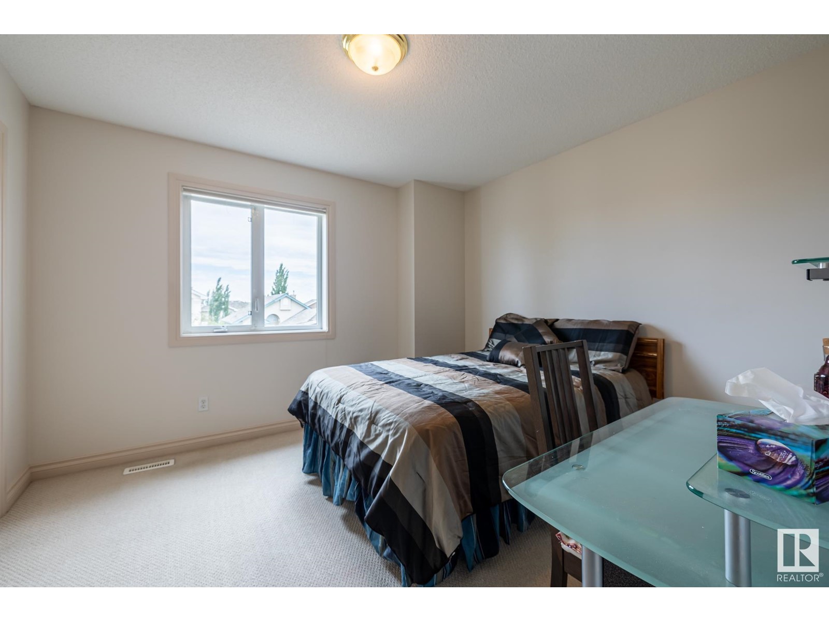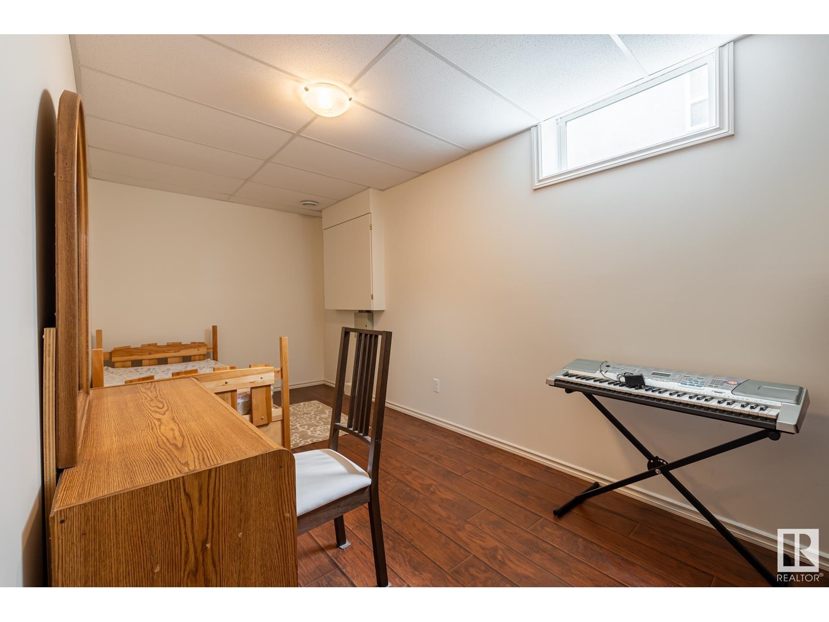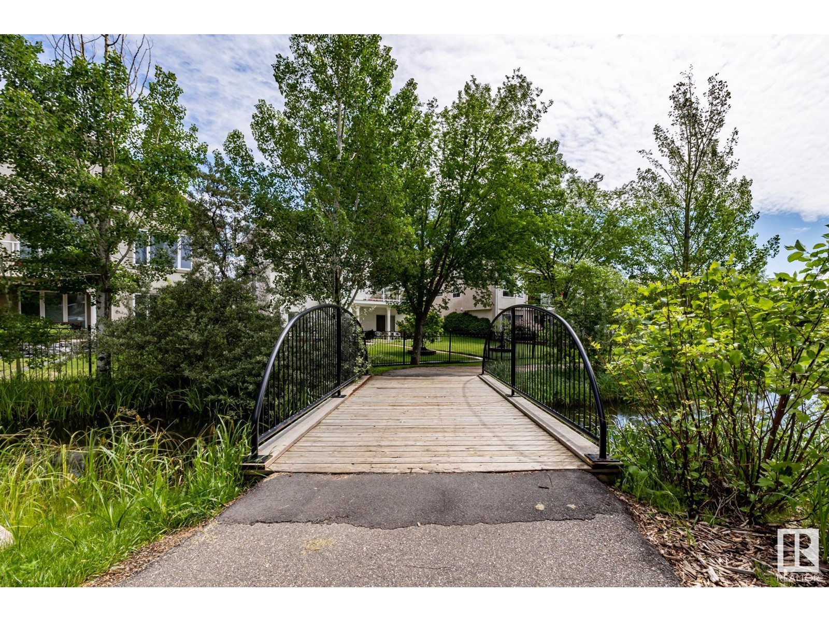236 Darlington Cr Nw Edmonton, Alberta T6M 2T1
$795,000
Beautiful home & a amazing location in prestigious properties of Donsdale. Nice and fully finished 2 storey home w/walkout basement and backs onto a serene stream and trail leading to the gorgeous fountain pond and river valley. Well kept original owner home w/ 6 bedrooms, 4 full baths, finished bsmt w/ suite potential. Bright & spacious open plan w/ high ceiling foyer and living room curve staircase, formal dining family kitchen w/ peninsular island spacious eating nook and open to impressive family lot w/ 2 storey high ceiling and towering windows. Primary bedroom has 5 pcs jacuzzi ensuite bath & walk in closet. Convenient main FL. Den/ Bedroom w/ adjacent full bath. Walkout basement features 2 large bedrooms, full bath, huge rec room and bar/kitchen area, high ceiling and easy care wood flooring. Beautiful quiet location with access to major shopping, public transit, school & major roadways, excellent value. (id:46923)
Property Details
| MLS® Number | E4392548 |
| Property Type | Single Family |
| Neigbourhood | Donsdale |
| AmenitiesNearBy | Park, Playground, Public Transit, Schools, Shopping |
| CommunityFeatures | Public Swimming Pool |
| Features | Cul-de-sac, Park/reserve, Wet Bar |
| ParkingSpaceTotal | 4 |
| Structure | Deck, Patio(s) |
Building
| BathroomTotal | 4 |
| BedroomsTotal | 6 |
| Appliances | Dishwasher, Dryer, Garage Door Opener Remote(s), Garage Door Opener, Hood Fan, Refrigerator, Stove, Washer, Window Coverings |
| BasementDevelopment | Finished |
| BasementFeatures | Walk Out |
| BasementType | Full (finished) |
| CeilingType | Vaulted |
| ConstructedDate | 2002 |
| ConstructionStyleAttachment | Detached |
| FireProtection | Smoke Detectors |
| FireplaceFuel | Gas |
| FireplacePresent | Yes |
| FireplaceType | Unknown |
| HeatingType | Forced Air |
| StoriesTotal | 2 |
| SizeInterior | 2324.2512 Sqft |
| Type | House |
Parking
| Attached Garage | |
| Oversize |
Land
| Acreage | No |
| FenceType | Fence |
| LandAmenities | Park, Playground, Public Transit, Schools, Shopping |
| SizeIrregular | 611.85 |
| SizeTotal | 611.85 M2 |
| SizeTotalText | 611.85 M2 |
| SurfaceWater | Ponds |
Rooms
| Level | Type | Length | Width | Dimensions |
|---|---|---|---|---|
| Basement | Bedroom 5 | 3.16 m | 4.5 m | 3.16 m x 4.5 m |
| Basement | Bedroom 6 | 3.51 m | 5.21 m | 3.51 m x 5.21 m |
| Basement | Recreation Room | 6.94 m | 5.02 m | 6.94 m x 5.02 m |
| Basement | Second Kitchen | 3.35 m | 3.82 m | 3.35 m x 3.82 m |
| Main Level | Living Room | 3.35 m | 3.95 m | 3.35 m x 3.95 m |
| Main Level | Dining Room | 4.12 m | 3.05 m | 4.12 m x 3.05 m |
| Main Level | Kitchen | 3.1 m | 4.74 m | 3.1 m x 4.74 m |
| Main Level | Family Room | 3.85 m | 4.4 m | 3.85 m x 4.4 m |
| Main Level | Bedroom 4 | 3.78 m | 2.75 m | 3.78 m x 2.75 m |
| Main Level | Breakfast | 3.23 m | 5 m | 3.23 m x 5 m |
| Upper Level | Primary Bedroom | 4.27 m | 4.39 m | 4.27 m x 4.39 m |
| Upper Level | Bedroom 2 | 4.27 m | 3.37 m | 4.27 m x 3.37 m |
| Upper Level | Bedroom 3 | 3.76 m | 3.07 m | 3.76 m x 3.07 m |
https://www.realtor.ca/real-estate/27040012/236-darlington-cr-nw-edmonton-donsdale
Interested?
Contact us for more information
Richard K. Li
Associate
301-11044 82 Ave Nw
Edmonton, Alberta T6G 0T2










