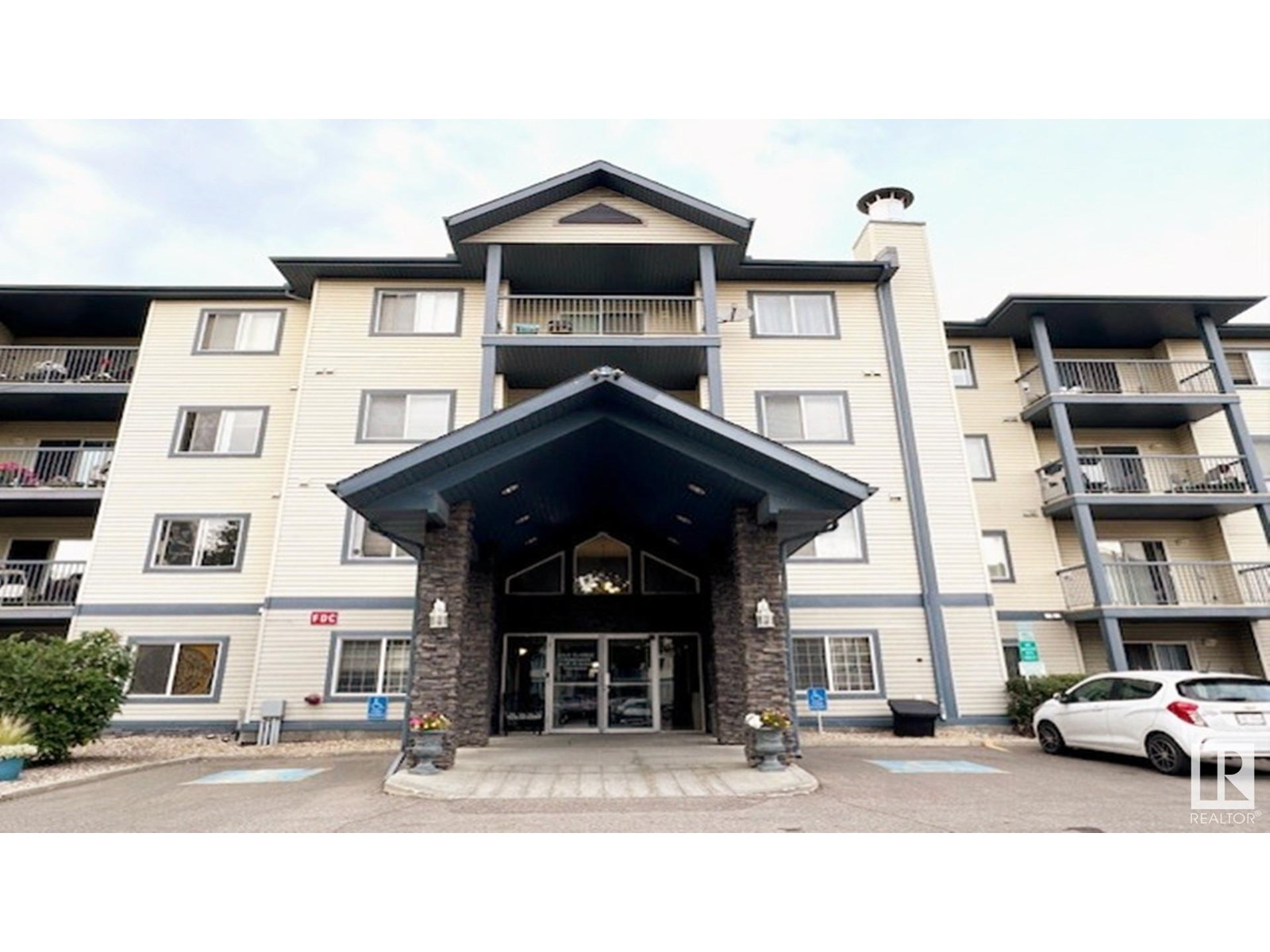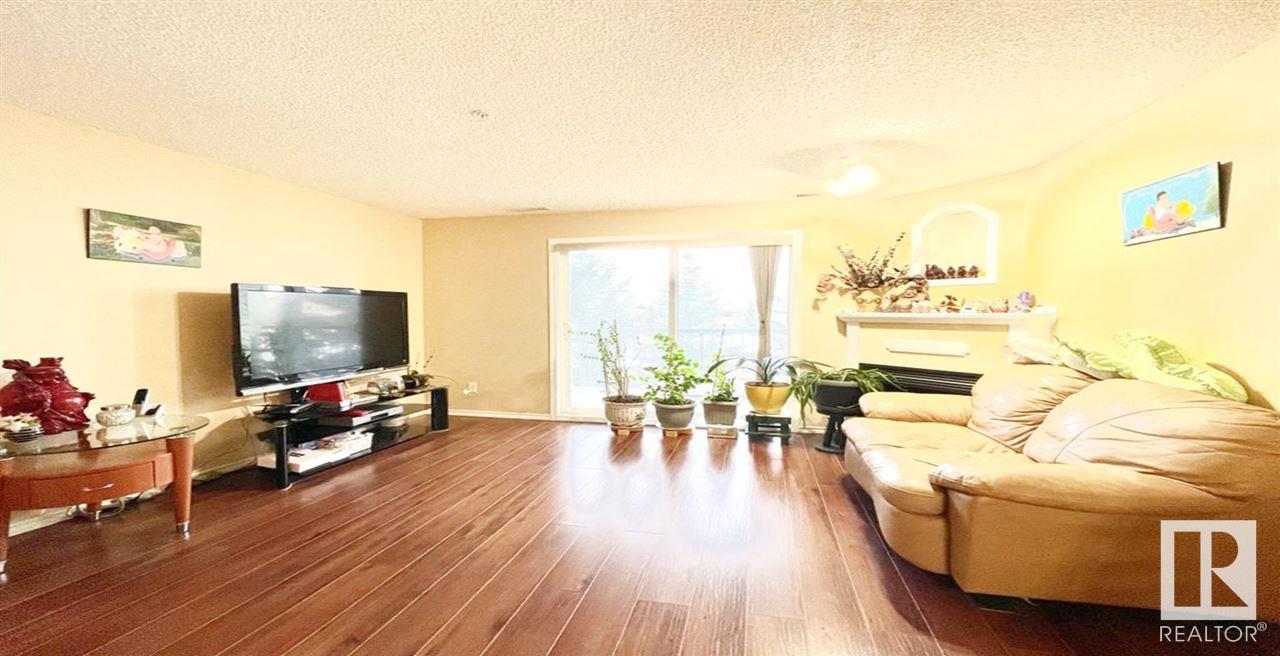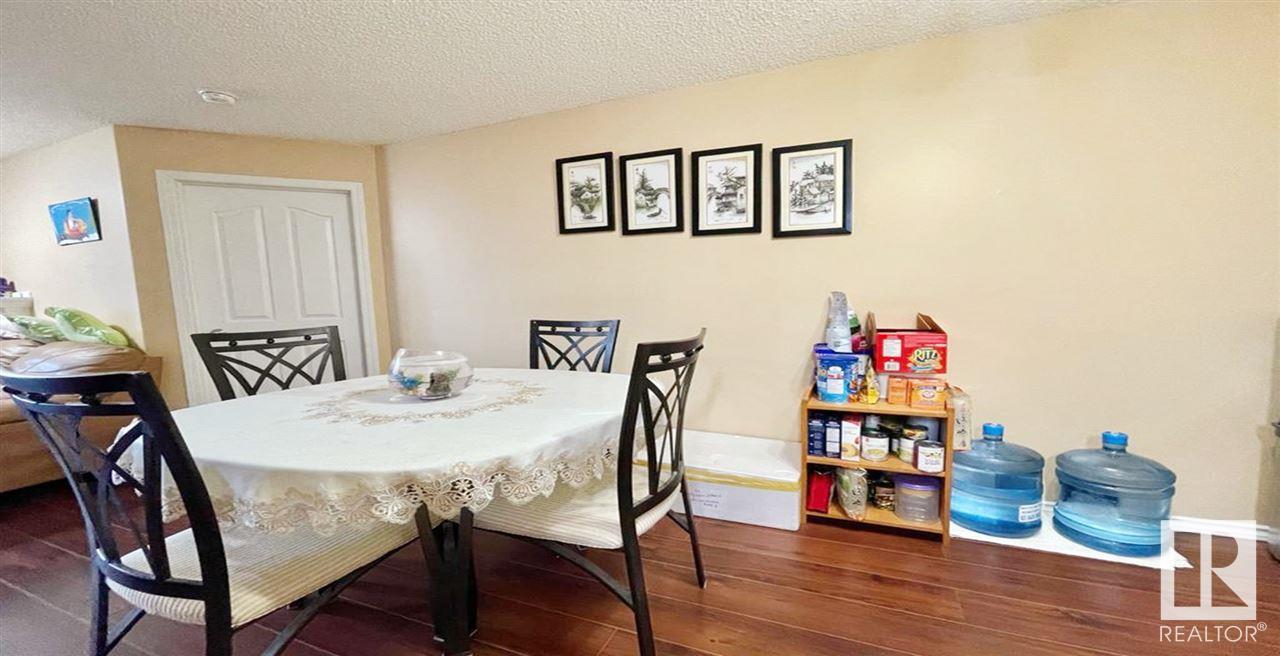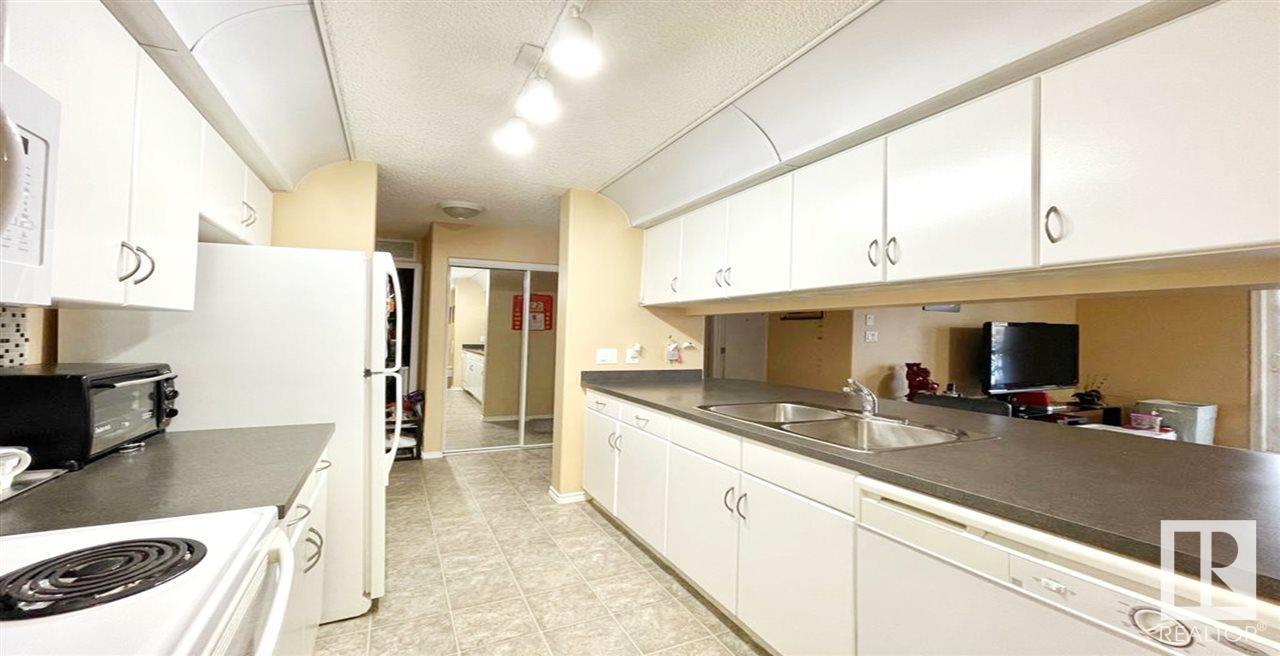#237 16311 95 St Nw Edmonton, Alberta T5Z 3Y5
$179,900Maintenance, Exterior Maintenance, Heat, Insurance, Landscaping, Property Management, Other, See Remarks, Water
$408 Monthly
Maintenance, Exterior Maintenance, Heat, Insurance, Landscaping, Property Management, Other, See Remarks, Water
$408 MonthlyExcellent Location! Welcome to this Stunning 2 Bedrooms, 2 Bathrooms & 2 Parking Stalls Condo! Situated in the Desirable community of Eaux Claires. Features Modern Open Concept Floor Plan offers Large Living room with Nice Laminate floorings/Corner Fireplace/Ample Balcony - Perfect for Summer BBQ - enjoy the nice & cool with the Air Conditioning turned on! Dining area adjacent to Spacious Kitchen with lots of White Cabinets & Large raised Kitchen Counter. Master Bedroom with Walk through Closet & a 3 piece en-suite. Bedroom #2 is Sizable & Plenty of Storage. Main Bathroom comes with a Soaker Tub. In-suite Laundry. Price includes all appliances & 2 Titled Parking Stalls. This building including Exercise Room & Guest Suite. Great convenience location with only a few blocks to Save On Foods/Canadian Tire/Restaurants/ETS Station/School & all amenities. Perfect for Investors or Home Buyers. Just move-in & enjoy! (id:46923)
Property Details
| MLS® Number | E4402771 |
| Property Type | Single Family |
| Neigbourhood | Eaux Claires |
| AmenitiesNearBy | Public Transit, Schools, Shopping |
| ParkingSpaceTotal | 2 |
Building
| BathroomTotal | 2 |
| BedroomsTotal | 2 |
| Amenities | Vinyl Windows |
| Appliances | Dishwasher, Microwave Range Hood Combo, Refrigerator, Washer/dryer Stack-up, Stove |
| BasementType | None |
| ConstructedDate | 2004 |
| HeatingType | Coil Fan |
| SizeInterior | 917.6234 Sqft |
| Type | Apartment |
Parking
| Stall |
Land
| Acreage | No |
| LandAmenities | Public Transit, Schools, Shopping |
Rooms
| Level | Type | Length | Width | Dimensions |
|---|---|---|---|---|
| Main Level | Living Room | 4.19 m | 3.11 m | 4.19 m x 3.11 m |
| Main Level | Dining Room | 2.29 m | 3.13 m | 2.29 m x 3.13 m |
| Main Level | Kitchen | 2.44 m | 2.45 m | 2.44 m x 2.45 m |
| Main Level | Primary Bedroom | 4.5 m | 4.07 m | 4.5 m x 4.07 m |
| Main Level | Bedroom 2 | 3.33 m | 3.37 m | 3.33 m x 3.37 m |
https://www.realtor.ca/real-estate/27310409/237-16311-95-st-nw-edmonton-eaux-claires
Interested?
Contact us for more information
Wendy M. Lam
Associate
8104 160 Ave Nw
Edmonton, Alberta T5Z 3J8






























