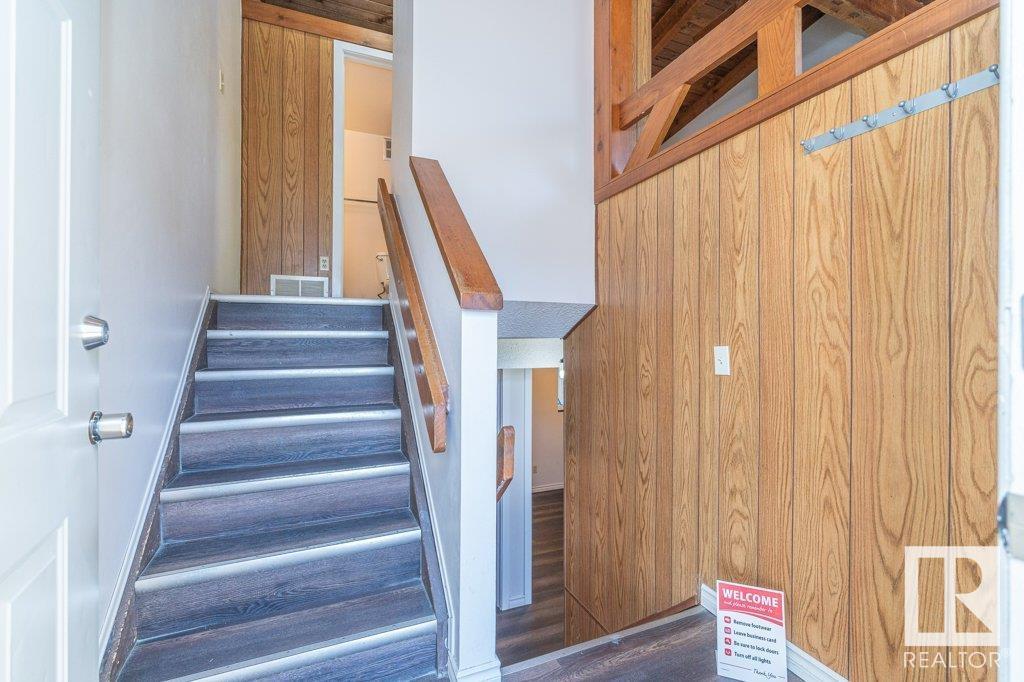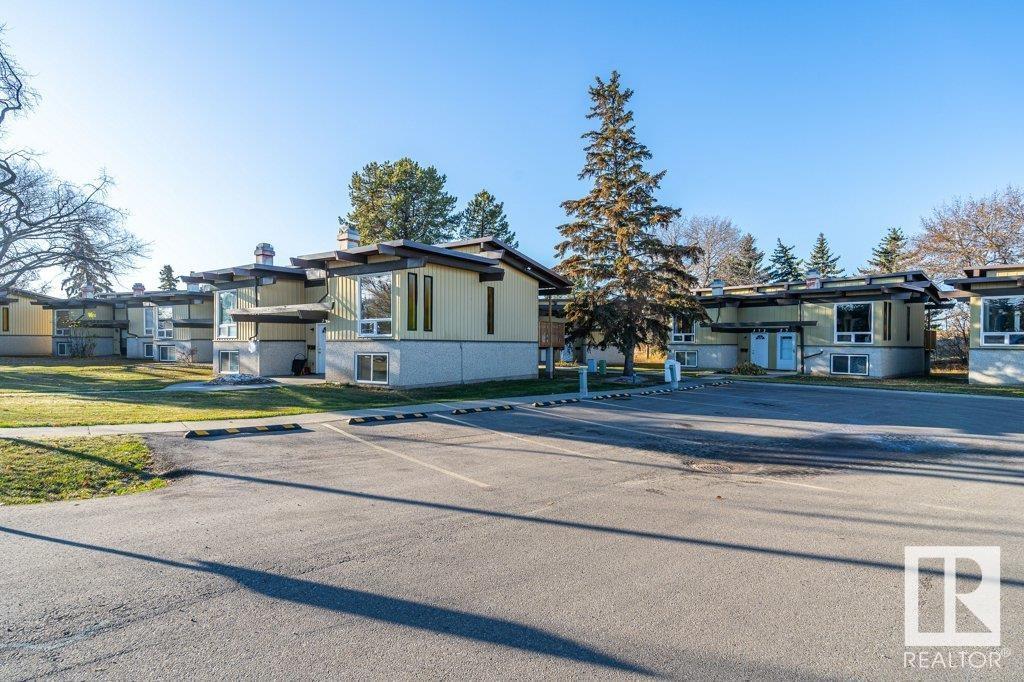238 Richfield Rd Nw Edmonton, Alberta T6K 0K4
$135,000Maintenance, Exterior Maintenance, Insurance, Landscaping, Other, See Remarks, Property Management
$416.50 Monthly
Maintenance, Exterior Maintenance, Insurance, Landscaping, Other, See Remarks, Property Management
$416.50 MonthlyAFFORDABLE HOME! Welcome to this warm, tidy Bi-level duplex in Richfields quiet neighbourhood. FULLY FINISHED basement. The main floor features a beautiful kitchen with excellent sunlight, and the dining area seamlessly connects to the rear door and sundeck: one full bathroom and a large living room with a cozy stone FIREPLACE complete the main floor. Two bedrooms with a walk-in closet are located on the lower level. NEWLY renovated floor. Parking space is available steps away. MINUTES away to K-6 school, banks, restaurants, parks, Costco, Rec Center, and Millwoods Golf Course. Easy access to Whitemud & Anthony Henday. It is an ideal home for the first owner or investor. MUST SEE. (id:46923)
Property Details
| MLS® Number | E4412932 |
| Property Type | Single Family |
| Neigbourhood | Richfield |
| AmenitiesNearBy | Playground, Public Transit, Schools, Shopping |
| Features | Park/reserve |
| Structure | Deck |
Building
| BathroomTotal | 1 |
| BedroomsTotal | 2 |
| Appliances | Dryer, Hood Fan, Refrigerator, Stove, Washer |
| ArchitecturalStyle | Bi-level |
| BasementDevelopment | Finished |
| BasementType | Full (finished) |
| ConstructedDate | 1974 |
| ConstructionStyleAttachment | Semi-detached |
| FireplaceFuel | Wood |
| FireplacePresent | Yes |
| FireplaceType | Unknown |
| HeatingType | Forced Air |
| SizeInterior | 505.9038 Sqft |
| Type | Duplex |
Parking
| Stall |
Land
| Acreage | No |
| LandAmenities | Playground, Public Transit, Schools, Shopping |
| SizeIrregular | 286.61 |
| SizeTotal | 286.61 M2 |
| SizeTotalText | 286.61 M2 |
Rooms
| Level | Type | Length | Width | Dimensions |
|---|---|---|---|---|
| Basement | Primary Bedroom | 3.26 m | 4.21 m | 3.26 m x 4.21 m |
| Basement | Bedroom 2 | 3.16 m | 2.34 m | 3.16 m x 2.34 m |
| Main Level | Living Room | 3.26 m | 4.7 m | 3.26 m x 4.7 m |
| Main Level | Dining Room | 2.93 m | 3.31 m | 2.93 m x 3.31 m |
| Main Level | Kitchen | 3.49 m | 1.84 m | 3.49 m x 1.84 m |
https://www.realtor.ca/real-estate/27625593/238-richfield-rd-nw-edmonton-richfield
Interested?
Contact us for more information
Rongmei Cheng
Associate
201-11823 114 Ave Nw
Edmonton, Alberta T5G 2Y6


























