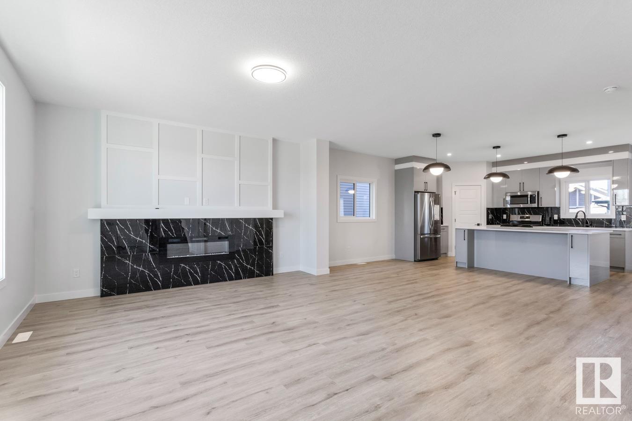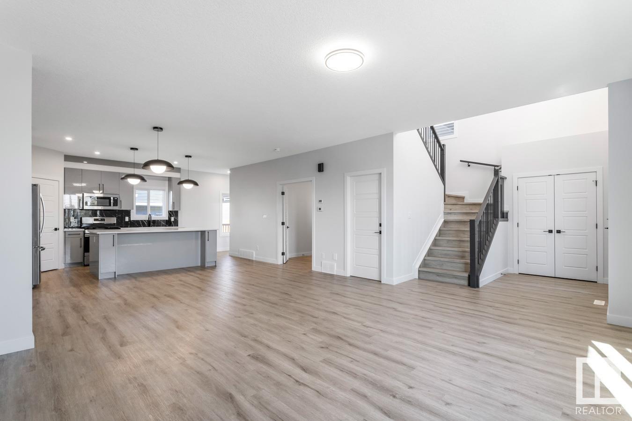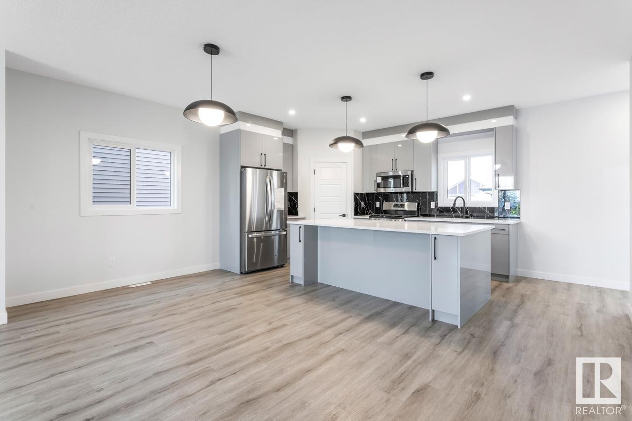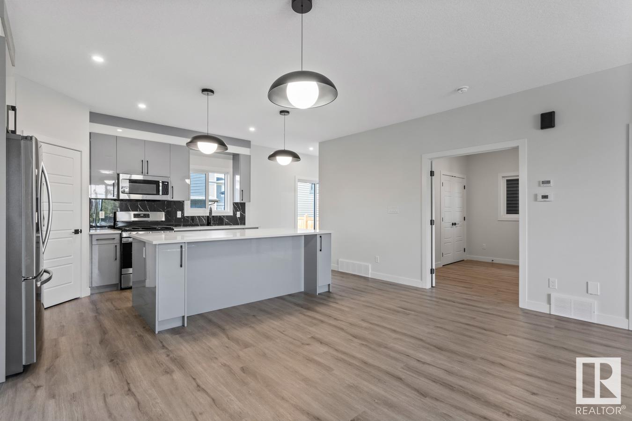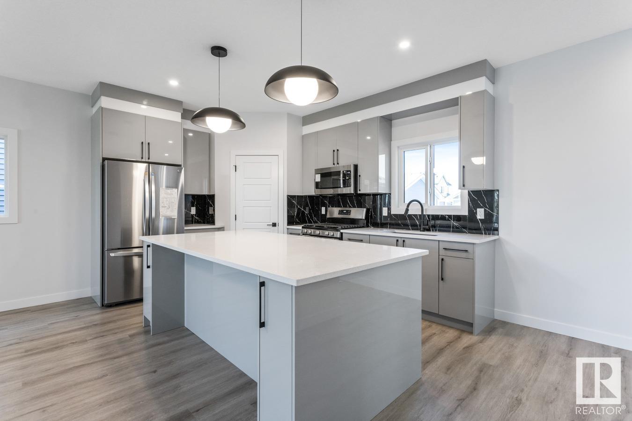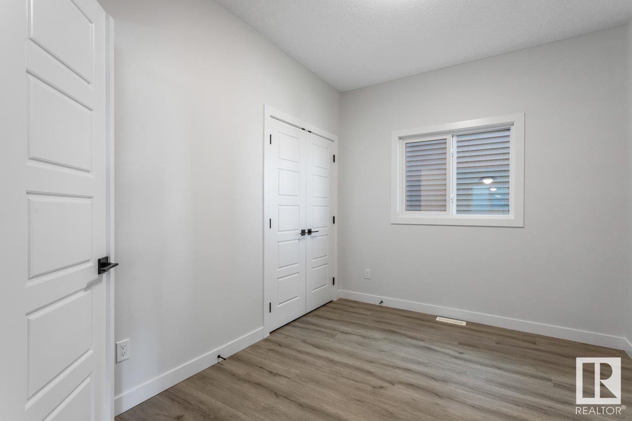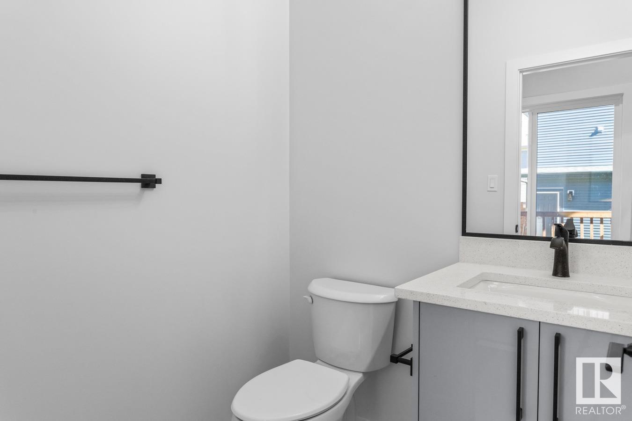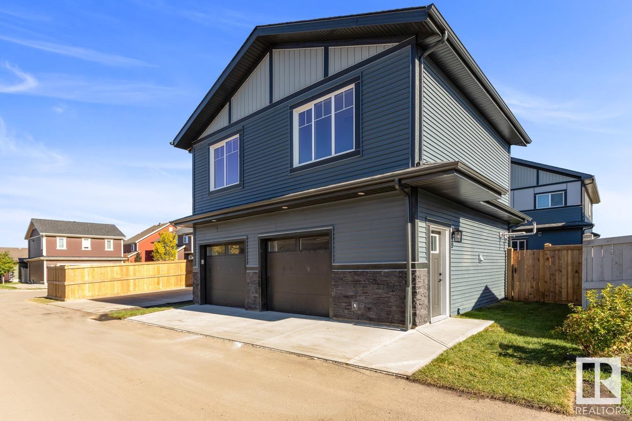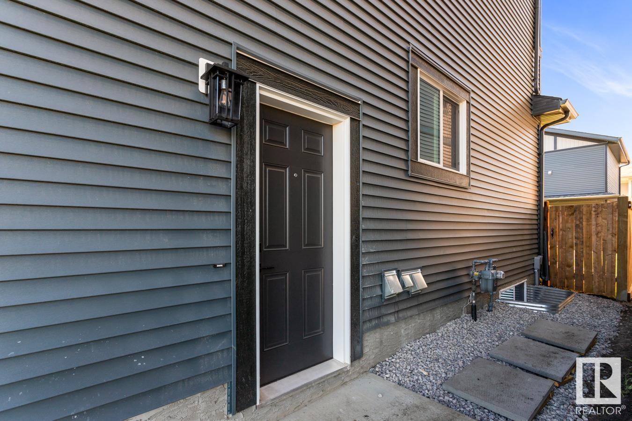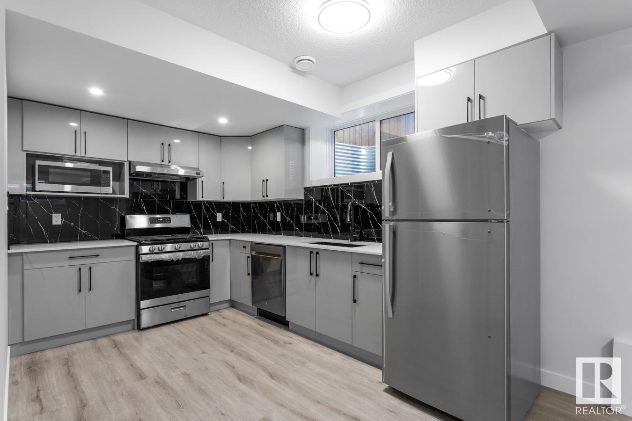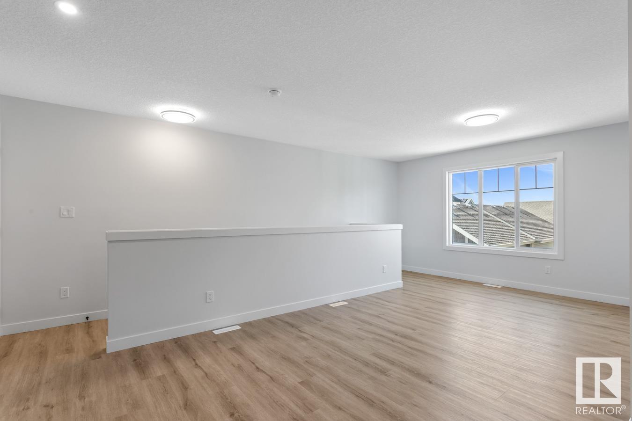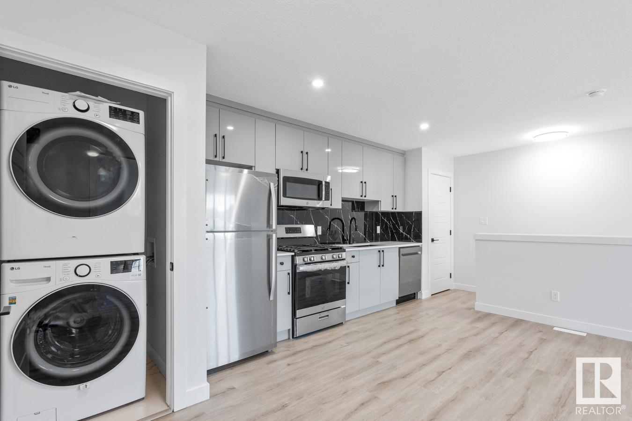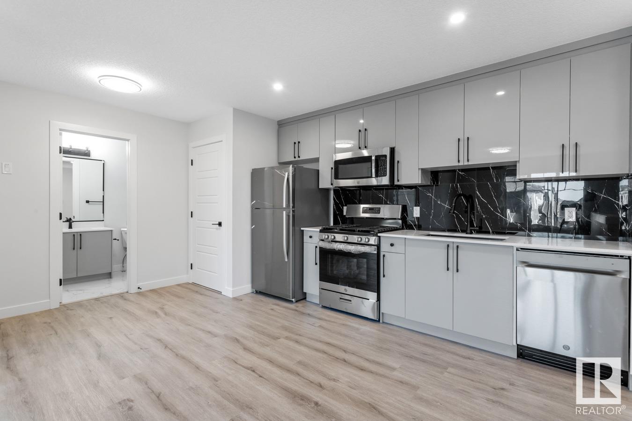239 Griesbach Rd Nw Edmonton, Alberta T5E 6E5
$859,900
Great Mortgage Helper. 4 Bedroom 2 storey with over 2000 sq ft built in 2024 plus features a 1 bedroom Legal Basement suite & 1 bedroom Garage suite. The main suite has 3 bedrooms upstairs and 4th bedroom on the main floor with 2.5 bathrooms. Entertaining size living room open to the dining room and kitchen with 9 ft ceilings. Kitchen features lots of high end cabinets, Corian countertops, Stainless Steel appliances and eat in island. Master suite features a walk in closet, and a 5 pce bathroom with walk in shower. En Suite Laundry. Separate side entrance to a spacious one bedroom suite with lots of windows and 9 ft ceilings giving lots of light. Kitchen has Corian countertops, Stainless steel appliances, open to the dining living room. Ensuite laundry and own furnace. One bedroom garage suite separate entrance. Open living room and kitchen design which features Corian countertops, stainless steel appliances, En-Suite laundry and separate furnace. Double garage and spacious fenced yard. (id:46923)
Property Details
| MLS® Number | E4437792 |
| Property Type | Single Family |
| Neigbourhood | Griesbach |
| Amenities Near By | Playground, Schools, Shopping |
| Features | Lane |
Building
| Bathroom Total | 5 |
| Bedrooms Total | 6 |
| Appliances | Dishwasher, Garage Door Opener Remote(s), Garage Door Opener, Microwave Range Hood Combo, Washer/dryer Stack-up, Dryer, Refrigerator, Two Stoves, Two Washers |
| Basement Development | Finished |
| Basement Features | Suite |
| Basement Type | Full (finished) |
| Constructed Date | 2024 |
| Construction Style Attachment | Detached |
| Cooling Type | Central Air Conditioning |
| Half Bath Total | 1 |
| Heating Type | Forced Air |
| Stories Total | 2 |
| Size Interior | 2,041 Ft2 |
| Type | House |
Parking
| Detached Garage |
Land
| Acreage | No |
| Fence Type | Fence |
| Land Amenities | Playground, Schools, Shopping |
| Size Irregular | 430.98 |
| Size Total | 430.98 M2 |
| Size Total Text | 430.98 M2 |
Rooms
| Level | Type | Length | Width | Dimensions |
|---|---|---|---|---|
| Above | Bedroom 6 | 3.35 m | 3.35 m | 3.35 m x 3.35 m |
| Basement | Breakfast | 4.2 m | 2.17 m | 4.2 m x 2.17 m |
| Basement | Second Kitchen | 4.45 m | 3.02 m | 4.45 m x 3.02 m |
| Basement | Bedroom 5 | 4.08 m | 3.9 m | 4.08 m x 3.9 m |
| Main Level | Living Room | 6.11 m | 4.52 m | 6.11 m x 4.52 m |
| Main Level | Dining Room | 5.31 m | 2.83 m | 5.31 m x 2.83 m |
| Main Level | Kitchen | 5.31 m | 2.94 m | 5.31 m x 2.94 m |
| Main Level | Bedroom 4 | 3.4 m | 2.75 m | 3.4 m x 2.75 m |
| Upper Level | Family Room | 4.62 m | 4.62 m x Measurements not available | |
| Upper Level | Primary Bedroom | 3.96 m | 3.87 m | 3.96 m x 3.87 m |
| Upper Level | Bedroom 2 | 3.03 m | 2.82 m | 3.03 m x 2.82 m |
| Upper Level | Bedroom 3 | 3.06 m | 2.87 m | 3.06 m x 2.87 m |
https://www.realtor.ca/real-estate/28349836/239-griesbach-rd-nw-edmonton-griesbach
Contact Us
Contact us for more information
Gerry R. Wilson
Broker
(780) 468-1991
www.homelifeguaranteed.com/
10615 124 St Nw
Edmonton, Alberta T5N 1S5
(780) 468-4060
(780) 468-1991
Connor Moore
Associate
(780) 468-1991
10615 124 St Nw
Edmonton, Alberta T5N 1S5
(780) 468-4060
(780) 468-1991






