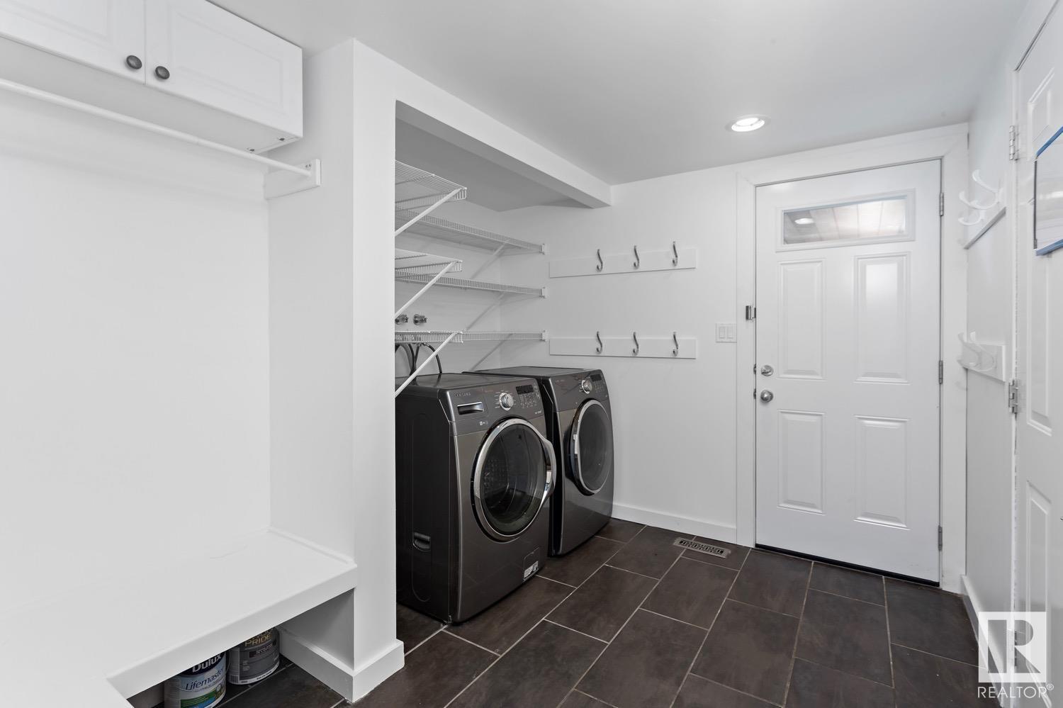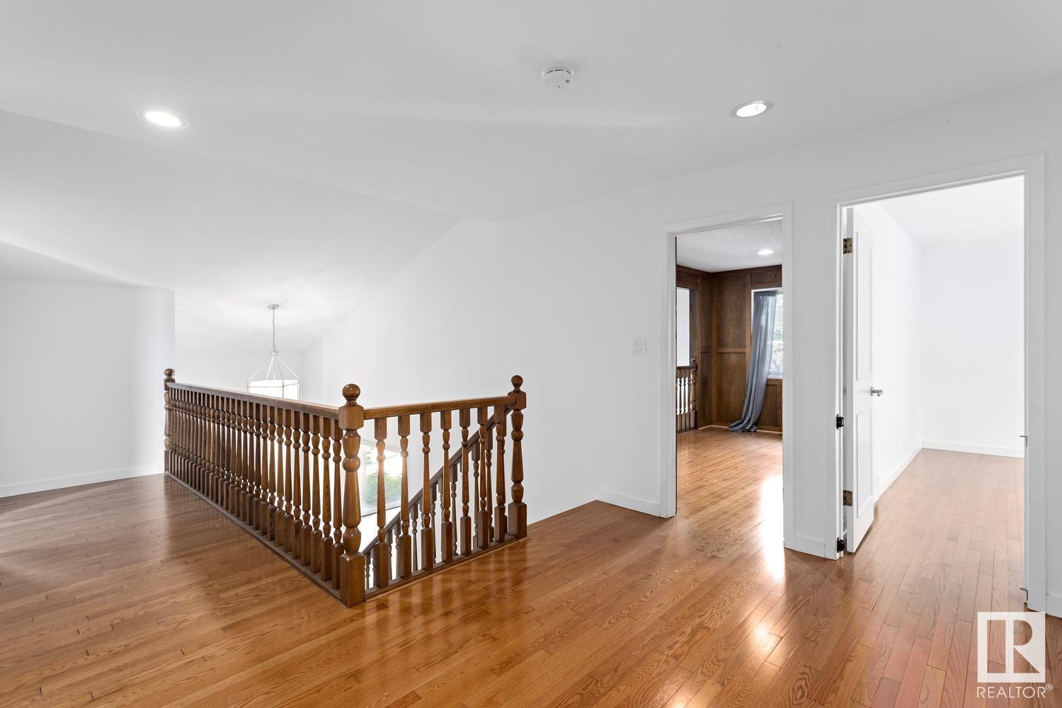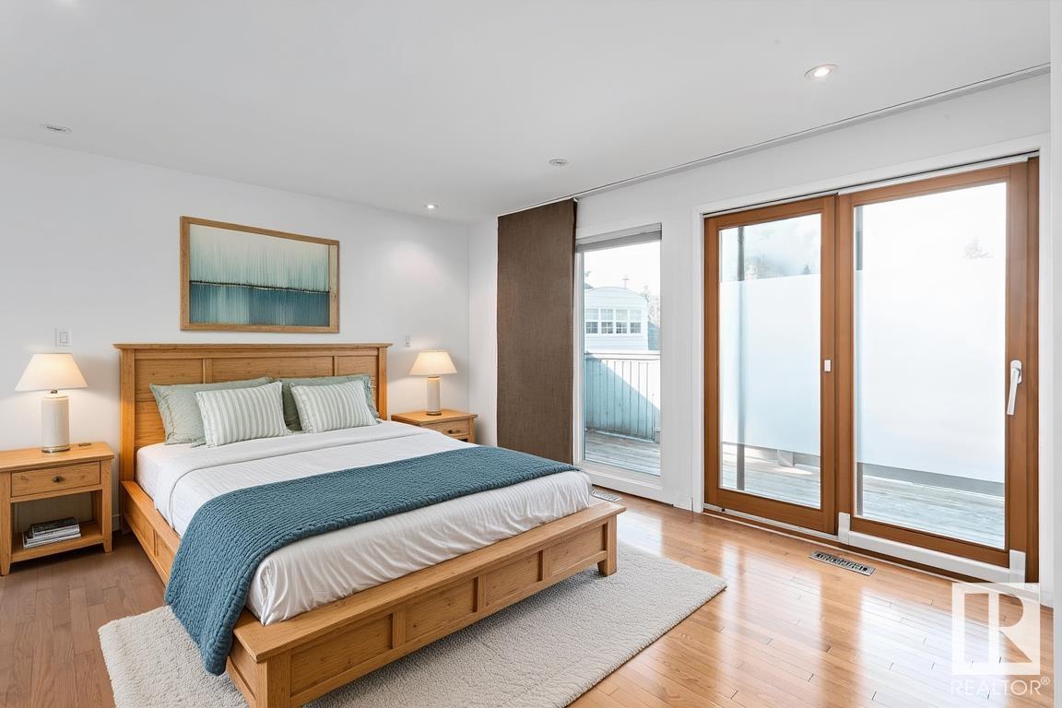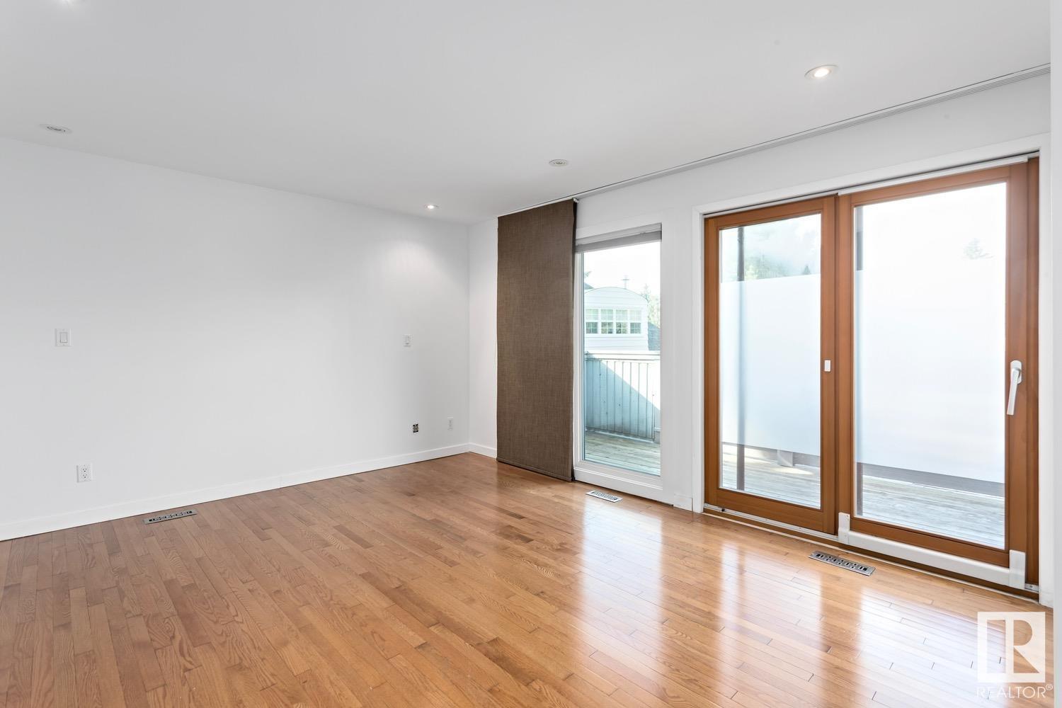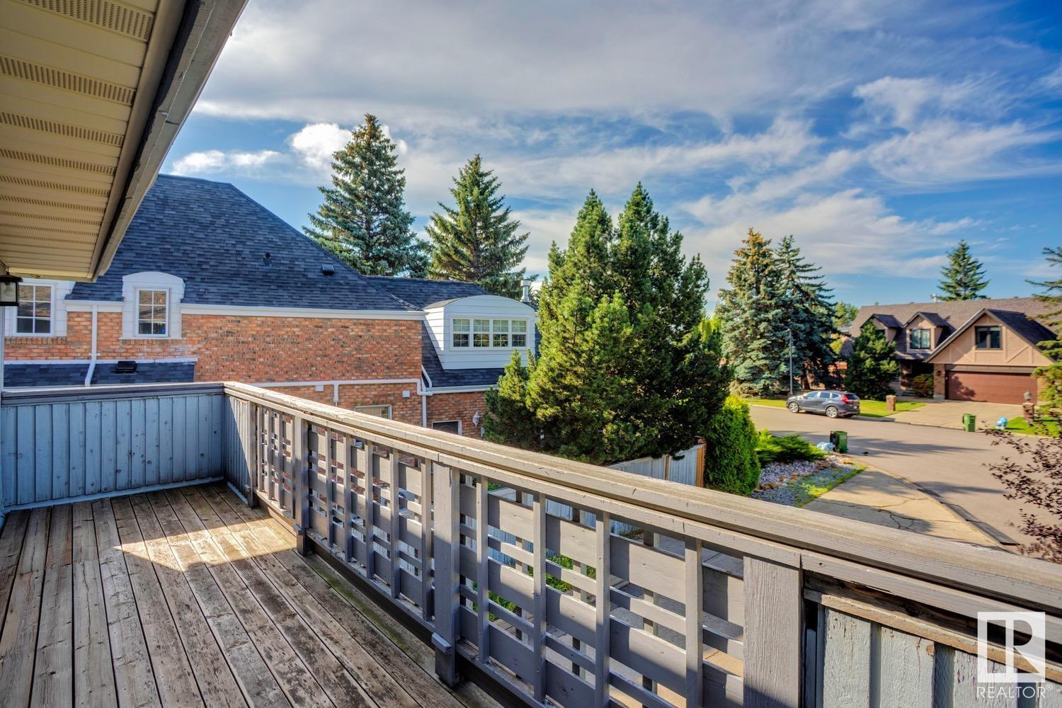239 Wakina Dr Nw Edmonton, Alberta T5T 2X6
$960,000
Nestled on an oversized pie-lot in a quiet CUL-DE-SAC in prestigious Oleskiw, this 2,700+sq.ft family-friendly gem is walking distance to top-rated schools, the Wolf Willow stairs & Edmonton’s scenic river valley. With 4+1 bedrooms, 3.5 baths & updates throughout, this character-filled home is move-in ready! A double-height foyer & open-to-above living space (with a wood-burning fireplace) welcome you in. The renovated kitchen boasts quartz counters, S/S appliances incl a Wolf range & a massive fridge/freezer; plenty of windows overlook the incredible backyard. Indoor/outdoor entertaining is easy in your landscaped backyard incl. fire pit & gazebo. Upstairs features 4 bedrooms + office (easily a 5th bed) with hardwood throughout. You'll love the spacious primary suite with walk-in closet & 4PC ensuite (dual vanities). The FULLY FINISHED BASEMENT includes a rec/theatre room, 5th bed, 3PC ensuite & TEMP-CONTROLLED WINE CELLAR. Updated mechanical, windows & thoughtful finishes make this a rare Oleskiw find! (id:46923)
Property Details
| MLS® Number | E4449422 |
| Property Type | Single Family |
| Neigbourhood | Oleskiw |
| Amenities Near By | Golf Course, Playground, Public Transit, Schools, Shopping |
| Features | Cul-de-sac, No Back Lane, Closet Organizers |
| Parking Space Total | 5 |
| Structure | Deck, Fire Pit |
Building
| Bathroom Total | 4 |
| Bedrooms Total | 5 |
| Appliances | Dishwasher, Dryer, Garage Door Opener Remote(s), Garage Door Opener, Hood Fan, Microwave, Refrigerator, Storage Shed, Gas Stove(s), Central Vacuum, Washer, Window Coverings, See Remarks |
| Basement Development | Finished |
| Basement Type | Full (finished) |
| Constructed Date | 1979 |
| Construction Style Attachment | Detached |
| Fireplace Fuel | Wood |
| Fireplace Present | Yes |
| Fireplace Type | Unknown |
| Half Bath Total | 1 |
| Heating Type | Forced Air |
| Stories Total | 2 |
| Size Interior | 2,727 Ft2 |
| Type | House |
Parking
| Attached Garage |
Land
| Acreage | No |
| Fence Type | Fence |
| Land Amenities | Golf Course, Playground, Public Transit, Schools, Shopping |
| Size Irregular | 933.63 |
| Size Total | 933.63 M2 |
| Size Total Text | 933.63 M2 |
Rooms
| Level | Type | Length | Width | Dimensions |
|---|---|---|---|---|
| Basement | Bedroom 5 | 3.84 m | 3.92 m | 3.84 m x 3.92 m |
| Basement | Storage | 4.13 m | 1.58 m | 4.13 m x 1.58 m |
| Basement | Recreation Room | 5.84 m | 5.23 m | 5.84 m x 5.23 m |
| Main Level | Living Room | 4.36 m | 5.86 m | 4.36 m x 5.86 m |
| Main Level | Dining Room | 5.82 m | 2.72 m | 5.82 m x 2.72 m |
| Main Level | Kitchen | 4.37 m | 4.18 m | 4.37 m x 4.18 m |
| Main Level | Family Room | 5.54 m | 3.99 m | 5.54 m x 3.99 m |
| Main Level | Laundry Room | 3.05 m | 2.72 m | 3.05 m x 2.72 m |
| Upper Level | Den | 4.35 m | 2.58 m | 4.35 m x 2.58 m |
| Upper Level | Primary Bedroom | 6.3 m | 4.57 m | 6.3 m x 4.57 m |
| Upper Level | Bedroom 2 | 3.35 m | 3.19 m | 3.35 m x 3.19 m |
| Upper Level | Bedroom 3 | 3.47 m | 3.19 m | 3.47 m x 3.19 m |
| Upper Level | Bedroom 4 | 4.36 m | 4.56 m | 4.36 m x 4.56 m |
https://www.realtor.ca/real-estate/28648907/239-wakina-dr-nw-edmonton-oleskiw
Contact Us
Contact us for more information

Daniel M. Israel
Associate
www.communityyeg.ca/
www.facebook.com/Community-Real-Estate-Solutions-263502740707158/
www.linkedin.com/in/danny-israel-64b194b/
203-14101 West Block Dr
Edmonton, Alberta T5N 1L5
(780) 456-5656


























