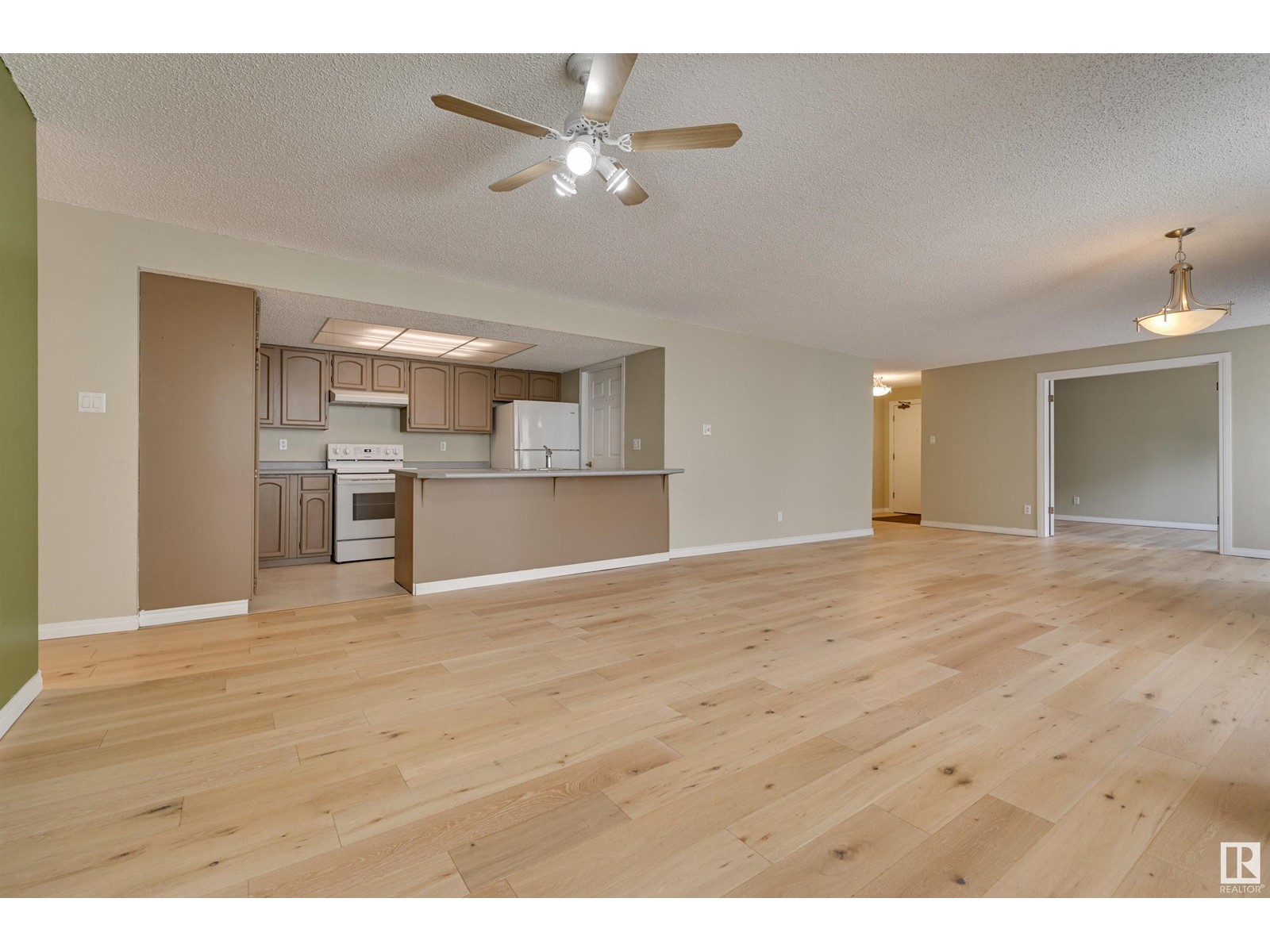#24 10172 118 St Nw Edmonton, Alberta T5K 1Y4
$274,900Maintenance, Exterior Maintenance, Heat, Insurance, Common Area Maintenance, Landscaping, Other, See Remarks, Property Management, Water
$804.67 Monthly
Maintenance, Exterior Maintenance, Heat, Insurance, Common Area Maintenance, Landscaping, Other, See Remarks, Property Management, Water
$804.67 MonthlyExceptional value in a prime Oliver location! This RENOVATED 2 bedroom + den + sunroom, 2 bathroom condo boasts over 1,600 sq. ft. of bright, west-facing living space. Enjoy a spacious primary bedroom with a 4-piece ensuite with a soaker tub and walk-in shower and a walk-in closet, a roomy second bedroom, and a versatile den that could serve as a third bedroom. The upgraded kitchen features ample counter and cabinet space, a breakfast bar, and a walk-in pantry. A formal dining room and a sunny sunroom enhance the entertaining space. The living space overall is perfect for entertaining and large furniture. INSUITE LAUNDRY and storage. Recent updates include fresh paint, wide plank engineered hardwood flooring, baseboards and kitchen upgrades. Includes heated UNDERGROUND PARKING. New windows and exterior upgrades. Great location just a few blocks from Jasper Ave, restaurants, Brewery District, parks, the river valley trails, the Promenade and easy access to Downtown. Shows very well! (id:46923)
Property Details
| MLS® Number | E4404850 |
| Property Type | Single Family |
| Neigbourhood | Oliver |
| AmenitiesNearBy | Golf Course, Public Transit, Schools, Shopping |
| ParkingSpaceTotal | 1 |
Building
| BathroomTotal | 2 |
| BedroomsTotal | 2 |
| Appliances | Dishwasher, Dryer, Hood Fan, Refrigerator, Stove, Washer, Window Coverings |
| BasementDevelopment | Finished |
| BasementType | None (finished) |
| ConstructedDate | 1982 |
| HeatingType | Hot Water Radiator Heat |
| SizeInterior | 1613.5102 Sqft |
| Type | Apartment |
Parking
| Underground |
Land
| Acreage | No |
| LandAmenities | Golf Course, Public Transit, Schools, Shopping |
Rooms
| Level | Type | Length | Width | Dimensions |
|---|---|---|---|---|
| Main Level | Living Room | 6 m | 4.75 m | 6 m x 4.75 m |
| Main Level | Dining Room | 3.7 m | 3.67 m | 3.7 m x 3.67 m |
| Main Level | Kitchen | 4.03 m | 2.82 m | 4.03 m x 2.82 m |
| Main Level | Family Room | 4.68 m | 2.81 m | 4.68 m x 2.81 m |
| Main Level | Den | 3.92 m | 2.09 m | 3.92 m x 2.09 m |
| Main Level | Primary Bedroom | 5.33 m | 3.63 m | 5.33 m x 3.63 m |
| Main Level | Bedroom 2 | 4.24 m | 3.69 m | 4.24 m x 3.69 m |
https://www.realtor.ca/real-estate/27367166/24-10172-118-st-nw-edmonton-oliver
Interested?
Contact us for more information
Darlene Strang
Associate
200-10835 124 St Nw
Edmonton, Alberta T5M 0H4
Alexander R. Cote
Associate
200-10835 124 St Nw
Edmonton, Alberta T5M 0H4






































