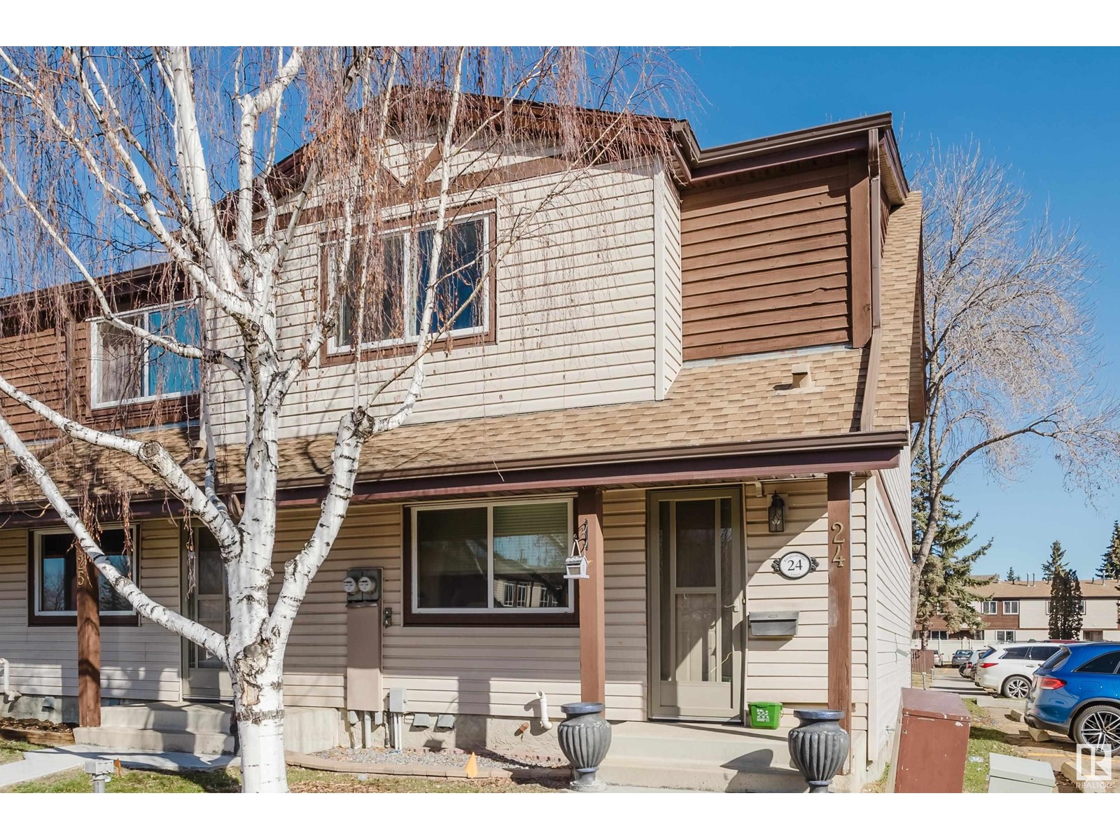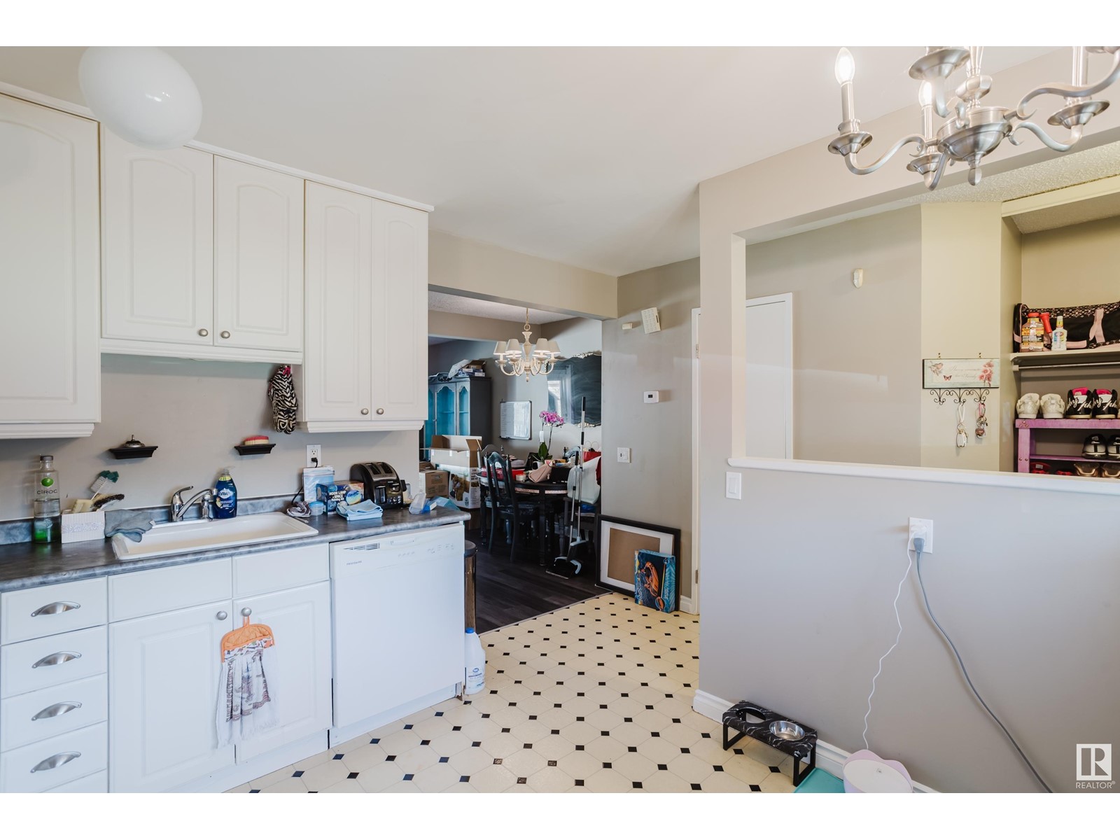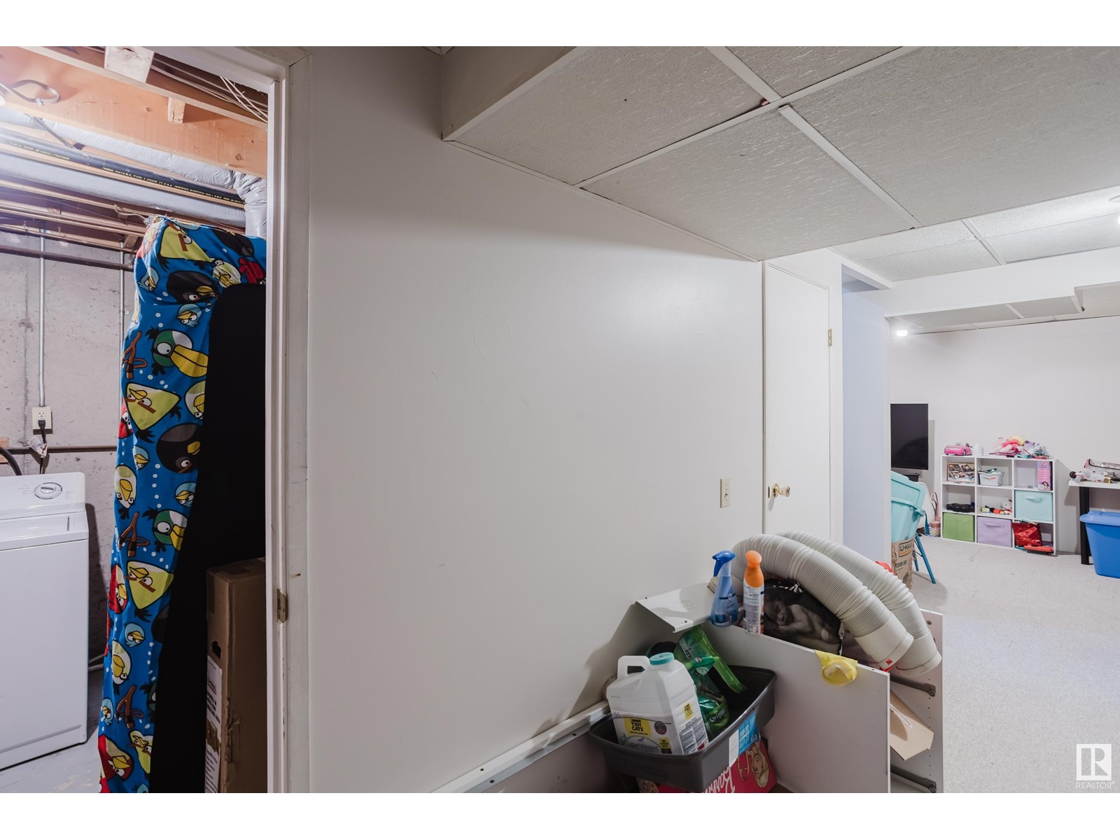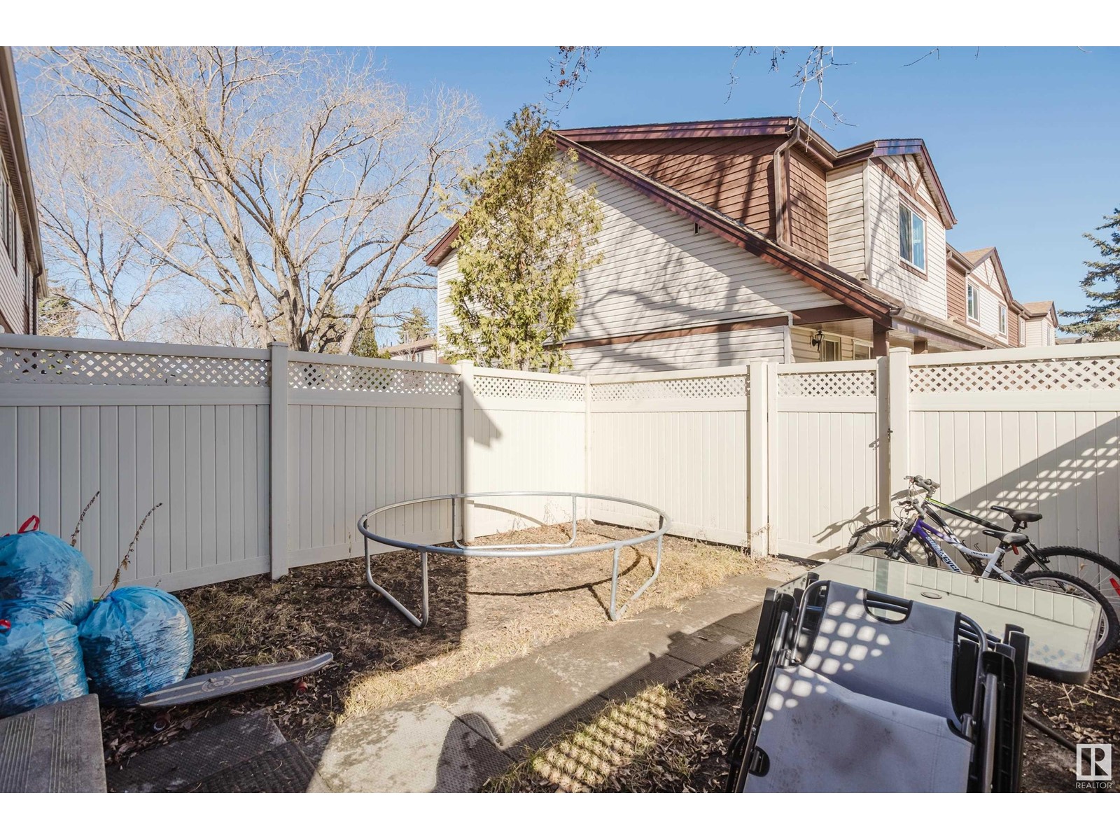#24 13833 30 St Nw Edmonton, Alberta T5Y 2B2
$220,000Maintenance, Exterior Maintenance, Insurance, Landscaping, Property Management, Other, See Remarks
$395.74 Monthly
Maintenance, Exterior Maintenance, Insurance, Landscaping, Property Management, Other, See Remarks
$395.74 MonthlyWelcome home! This is a wonderful opportunity for first-time homebuyers or savvy investors. Step inside to a spacious, open-concept living and dining area—ideal for relaxing or hosting family and friends; with the living area flowing effortlessly out to the fully fenced yard, perfect for kids and pets. The kitchen offers generous counter space. Upstairs you'll find 3 comfortable bedrooms and a 4-piece bathroom. The fully finished basement provides extra space for entertaining, a home gym, or a cozy movie night. Enjoy the convenience of two front parking stalls and peace of mind knowing the complex has seen upgrades since 2011, including new siding, vinyl fencing, windows, and shingles. This well-managed community offers low maintenance fees and is ideally located within walking distance to schools and just minutes from Clareview LRT, shopping, and all major amenities. (id:46923)
Property Details
| MLS® Number | E4430595 |
| Property Type | Single Family |
| Neigbourhood | Hairsine |
| Amenities Near By | Playground, Public Transit, Schools, Shopping |
| Features | See Remarks, No Smoking Home |
Building
| Bathroom Total | 2 |
| Bedrooms Total | 3 |
| Appliances | Dishwasher, Dryer, Microwave Range Hood Combo, Refrigerator, Stove, Washer |
| Basement Development | Finished |
| Basement Type | Full (finished) |
| Constructed Date | 1981 |
| Construction Style Attachment | Attached |
| Half Bath Total | 1 |
| Heating Type | Forced Air |
| Stories Total | 2 |
| Size Interior | 1,127 Ft2 |
| Type | Row / Townhouse |
Parking
| Stall |
Land
| Acreage | No |
| Land Amenities | Playground, Public Transit, Schools, Shopping |
| Size Irregular | 238.46 |
| Size Total | 238.46 M2 |
| Size Total Text | 238.46 M2 |
Rooms
| Level | Type | Length | Width | Dimensions |
|---|---|---|---|---|
| Main Level | Living Room | Measurements not available | ||
| Main Level | Dining Room | Measurements not available | ||
| Main Level | Kitchen | Measurements not available | ||
| Upper Level | Primary Bedroom | Measurements not available | ||
| Upper Level | Bedroom 2 | Measurements not available | ||
| Upper Level | Bedroom 3 | Measurements not available |
https://www.realtor.ca/real-estate/28160192/24-13833-30-st-nw-edmonton-hairsine
Contact Us
Contact us for more information

Devin B. Gray
Associate
www.mogulrg.com/
www.facebook.com/devin.gray.754570
www.linkedin.com/in/devingrayyeg/
1400-10665 Jasper Ave Nw
Edmonton, Alberta T5J 3S9
(403) 262-7653

James J. Knull
Associate
www.youtube.com/embed/mUNhNWpYJOM
www.mogulrg.com/
twitter.com/JamesJKnull?lang=en
www/facebook.com/mogulrg/
www.linkedin.com/in/james-knull-93864511
www.instagram.com/mogulrg/
www.youtube.com/embed/mUNhNWpYJOM
1400-10665 Jasper Ave Nw
Edmonton, Alberta T5J 3S9
(403) 262-7653

































