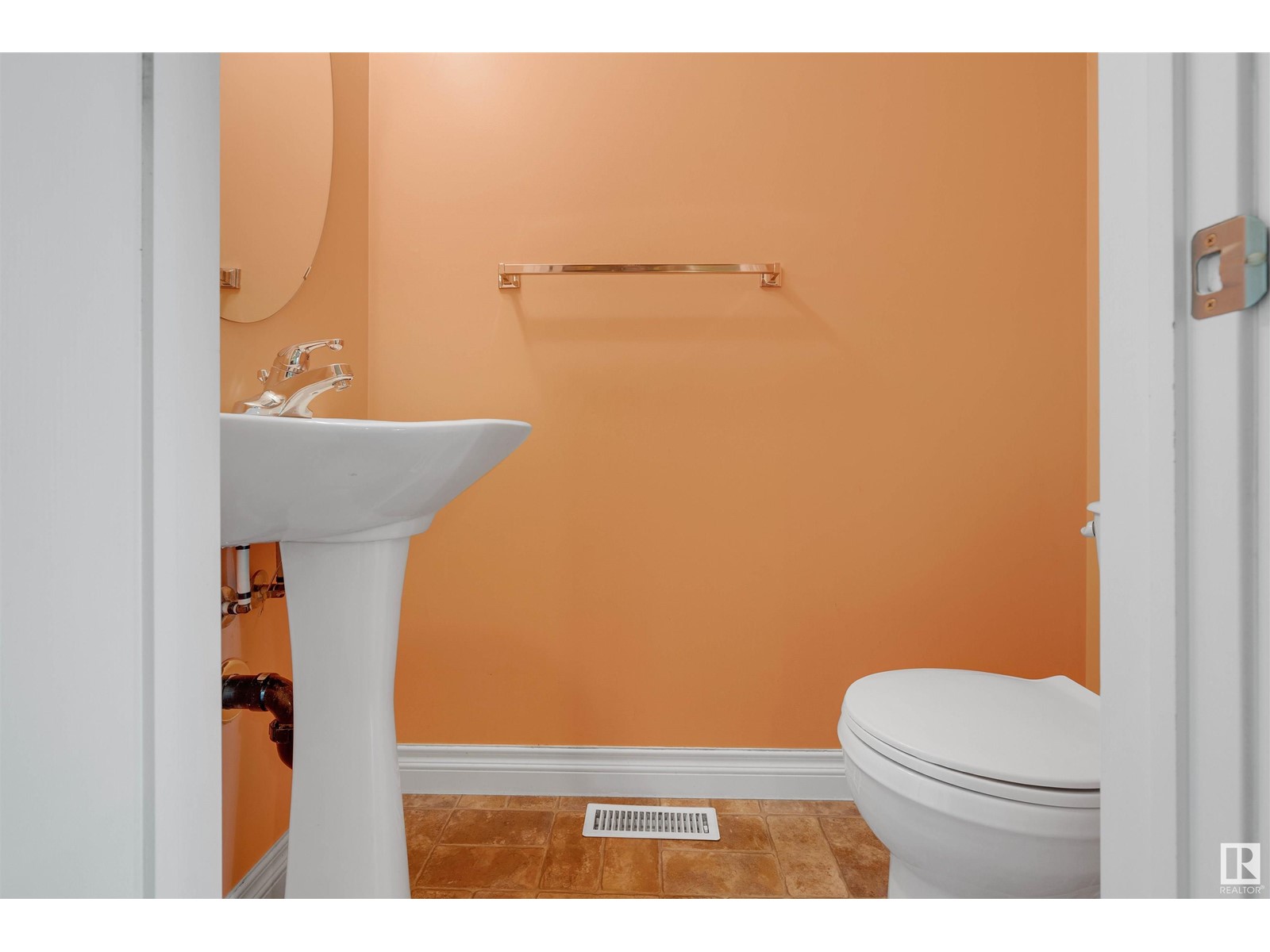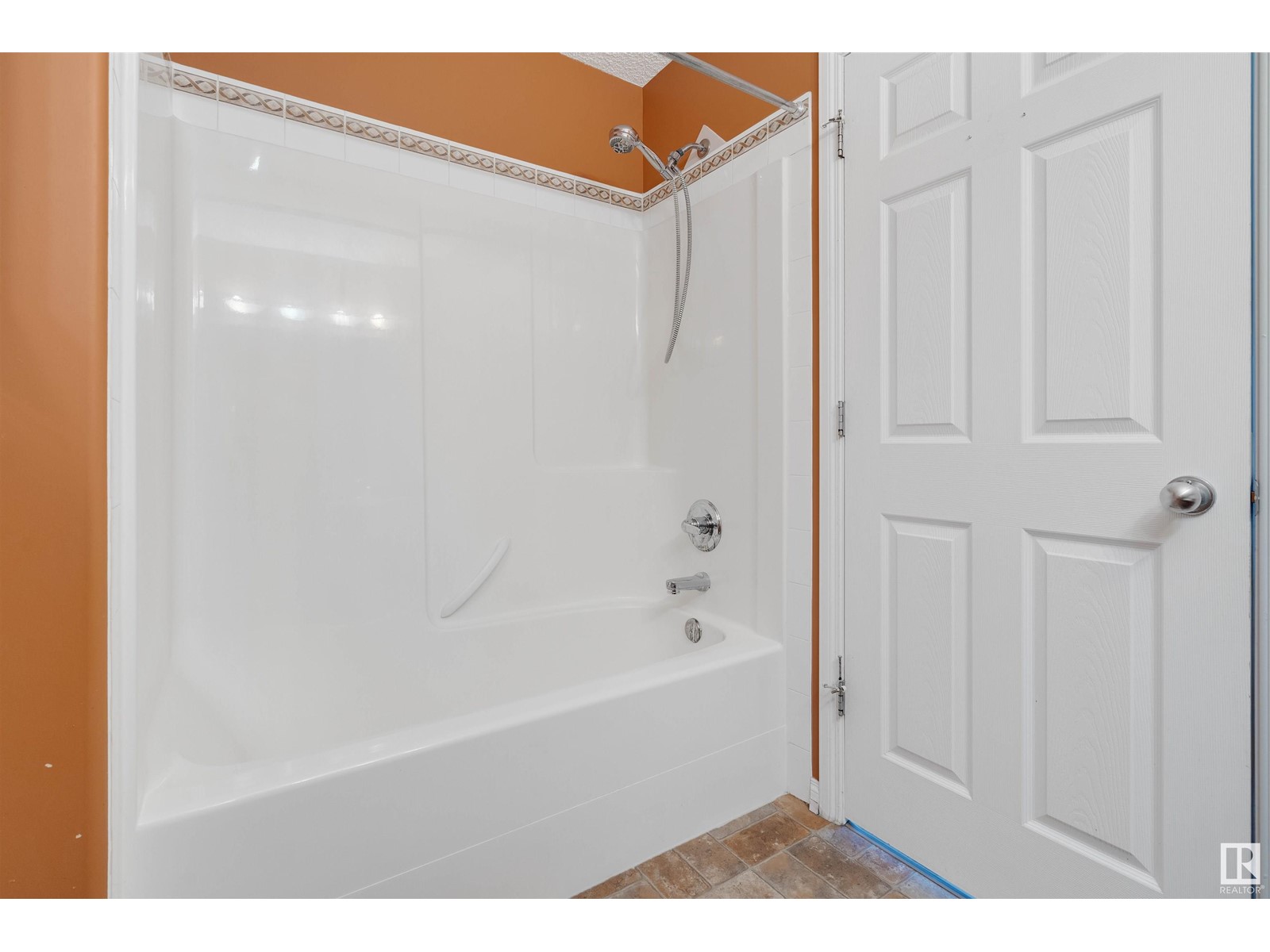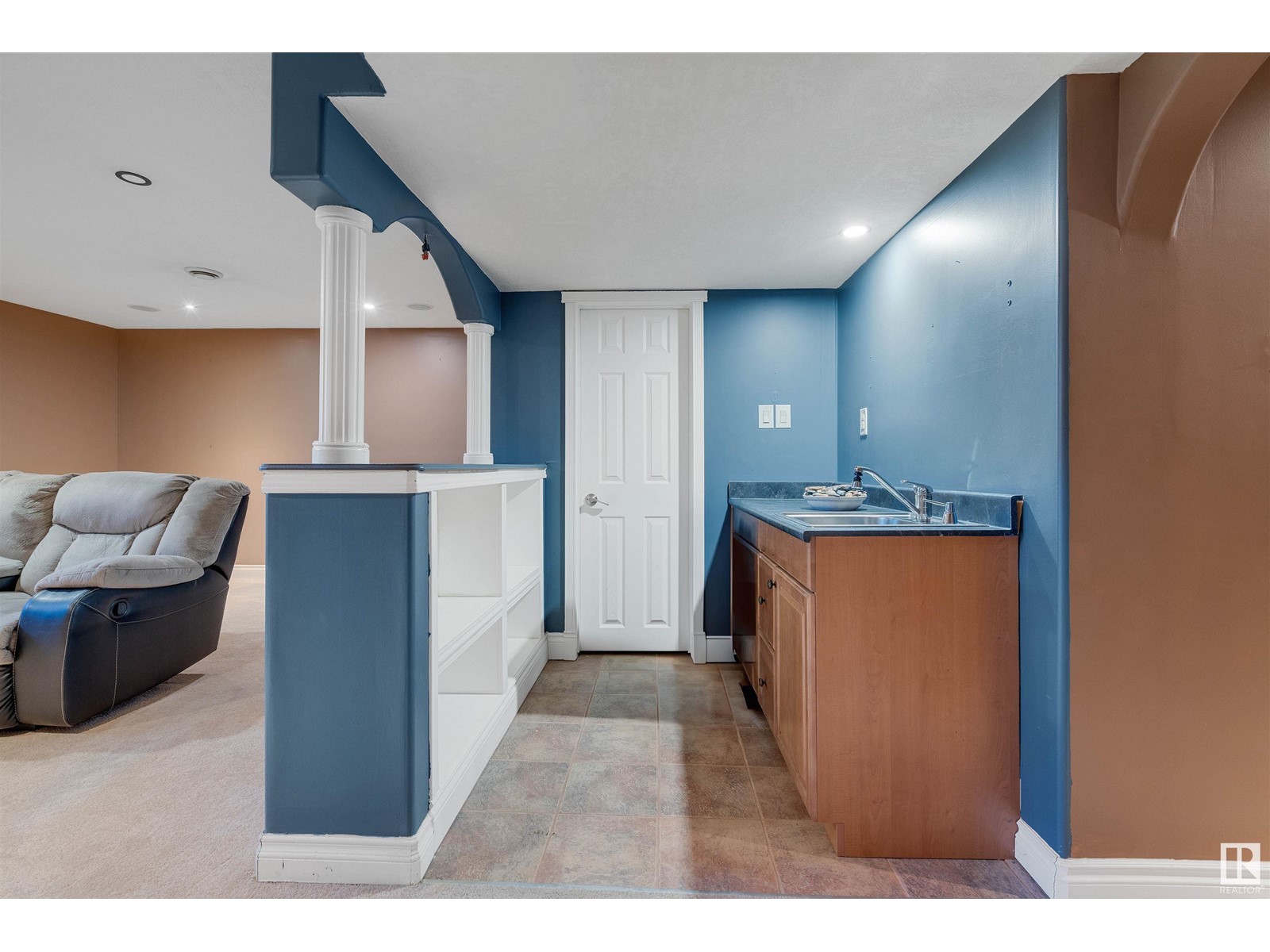#24 16317 64 St Nw Edmonton, Alberta T5Y 3M3
$293,000Maintenance, Exterior Maintenance, Landscaping, Property Management, Other, See Remarks
$215.72 Monthly
Maintenance, Exterior Maintenance, Landscaping, Property Management, Other, See Remarks
$215.72 MonthlyEnter through the SOUTH-FACING, DECORATIVE GLASS entry or ATTACHED SINGLE GARAGE and grab a drink from the STAINLESS STEEL fridge surrounded by light WALNUT-COLOURED CABINETRY before sitting to overlook the GREEN-SPACE beyond the FENCED YARD from the Dining Room, or unwind next to the faux-stone accented FIREPLACE in the Living Room. Entertaining guests..? Head downstairs to the cozy, FINISHED BASEMENT with Rec Room and WET BAR. When you retire for the evening, head upstairs through the ENORMOUS LANDING and 2ND-FLOOR LAUNDRY to one of three very SPACIOUS BEDROOMS. Get ready for bed in the Primary Bedroom with 4-PIECE ENSUITE and WALK-IN CLOSET. Sleep like a baby... unless you have a baby. (id:46923)
Property Details
| MLS® Number | E4430581 |
| Property Type | Single Family |
| Neigbourhood | Matt Berry |
| Amenities Near By | Public Transit, Shopping |
| Features | See Remarks, Flat Site, Park/reserve, Wet Bar |
| Structure | Deck |
Building
| Bathroom Total | 3 |
| Bedrooms Total | 3 |
| Appliances | Dishwasher, Dryer, Hood Fan, Refrigerator, Stove, Washer, Window Coverings, See Remarks |
| Basement Development | Finished |
| Basement Type | Full (finished) |
| Constructed Date | 2004 |
| Construction Style Attachment | Attached |
| Fire Protection | Smoke Detectors |
| Half Bath Total | 1 |
| Heating Type | Forced Air |
| Stories Total | 2 |
| Size Interior | 1,446 Ft2 |
| Type | Row / Townhouse |
Parking
| Attached Garage |
Land
| Acreage | No |
| Fence Type | Fence |
| Land Amenities | Public Transit, Shopping |
| Size Irregular | 225.71 |
| Size Total | 225.71 M2 |
| Size Total Text | 225.71 M2 |
Rooms
| Level | Type | Length | Width | Dimensions |
|---|---|---|---|---|
| Basement | Recreation Room | 5.99 m | 5.65 m | 5.99 m x 5.65 m |
| Main Level | Living Room | 4.9 m | 3.02 m | 4.9 m x 3.02 m |
| Main Level | Dining Room | 3.79 m | 2.82 m | 3.79 m x 2.82 m |
| Main Level | Kitchen | 2.52 m | 3.63 m | 2.52 m x 3.63 m |
| Upper Level | Primary Bedroom | 4.05 m | 4.81 m | 4.05 m x 4.81 m |
| Upper Level | Bedroom 2 | 4.26 m | 3 m | 4.26 m x 3 m |
| Upper Level | Bedroom 3 | 4.71 m | 2.72 m | 4.71 m x 2.72 m |
https://www.realtor.ca/real-estate/28159905/24-16317-64-st-nw-edmonton-matt-berry
Contact Us
Contact us for more information

Aman Rana
Associate
1400-10665 Jasper Ave Nw
Edmonton, Alberta T5J 3S9
(403) 262-7653















































