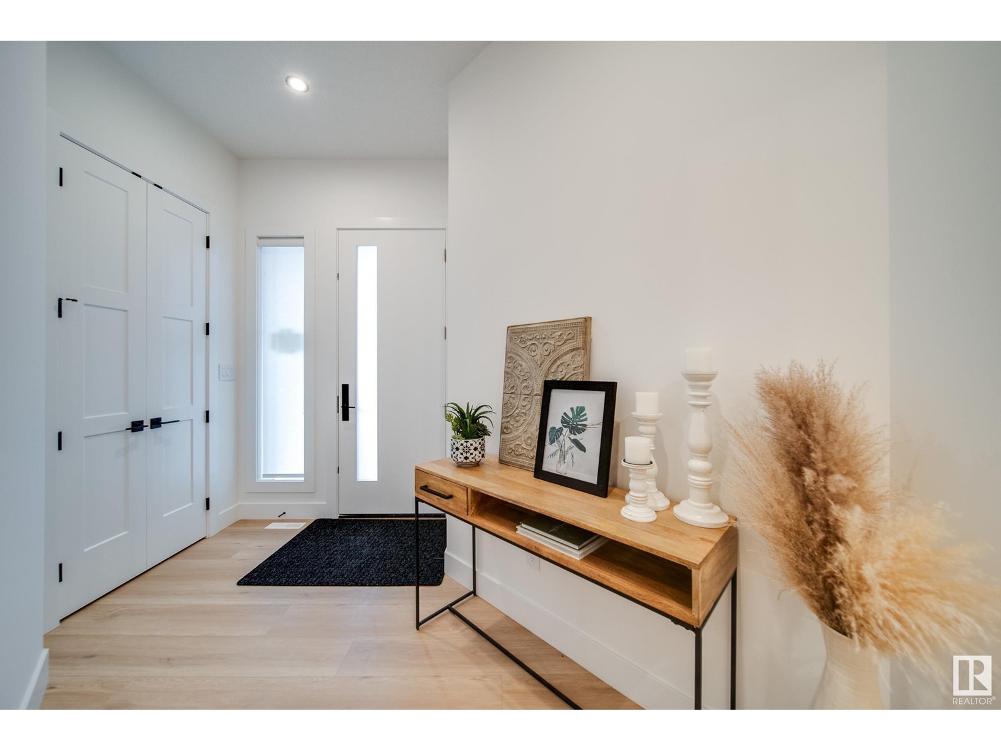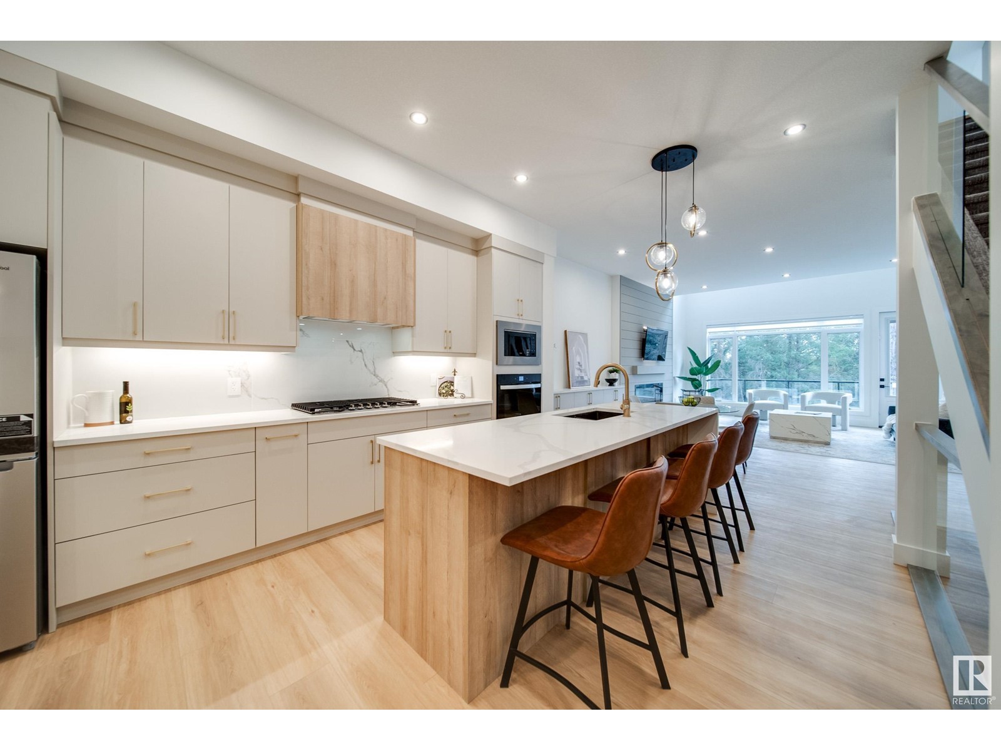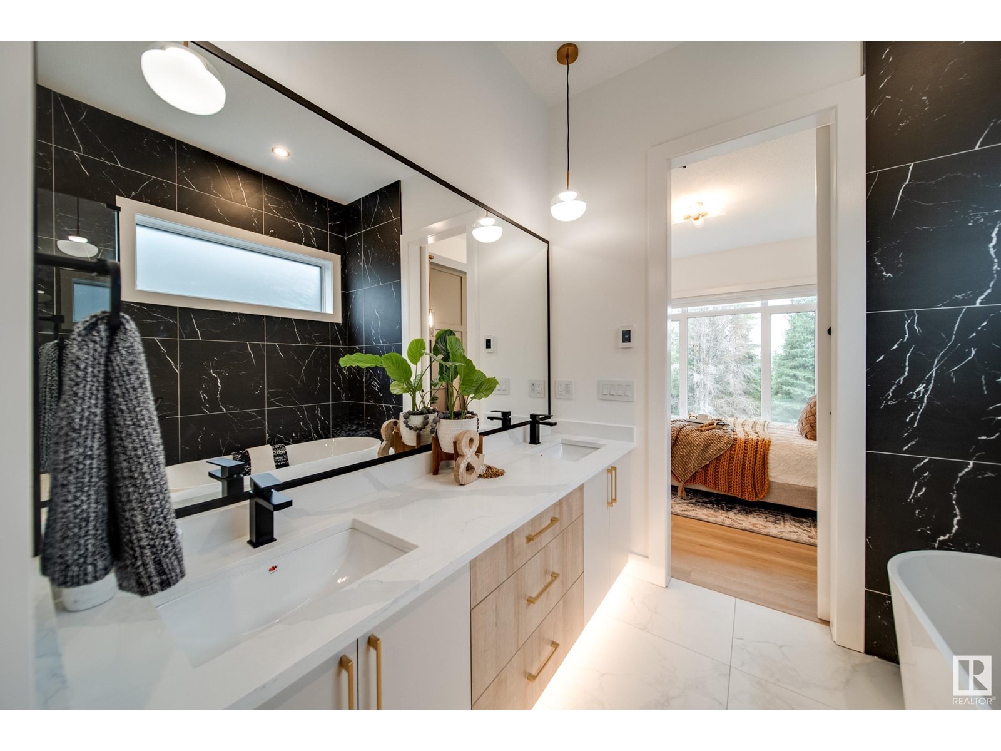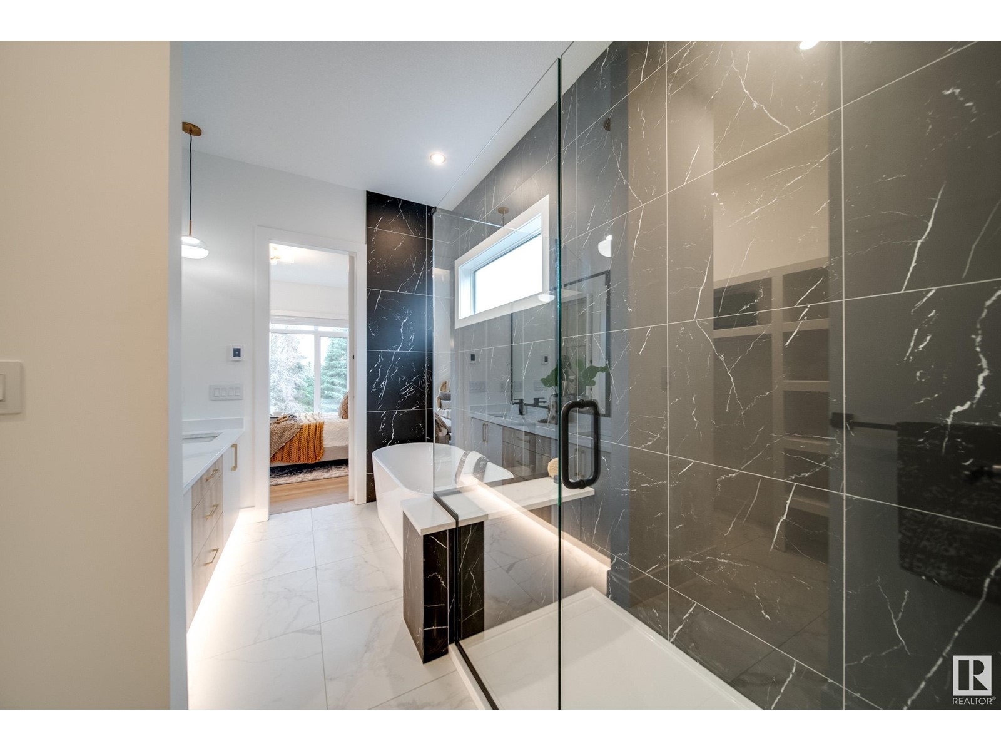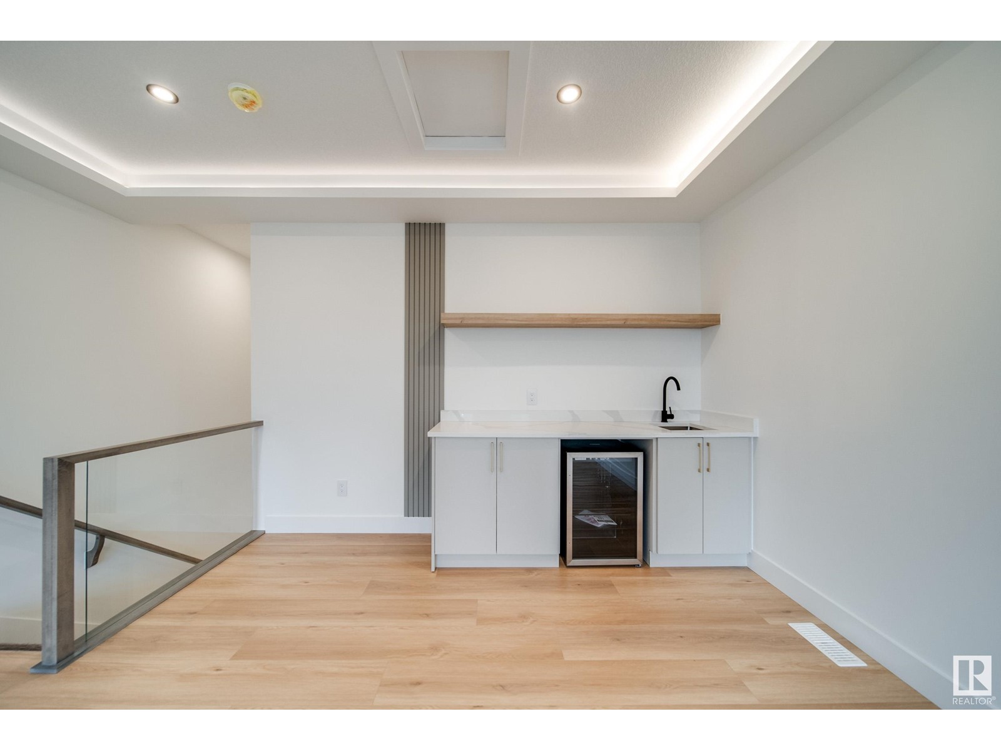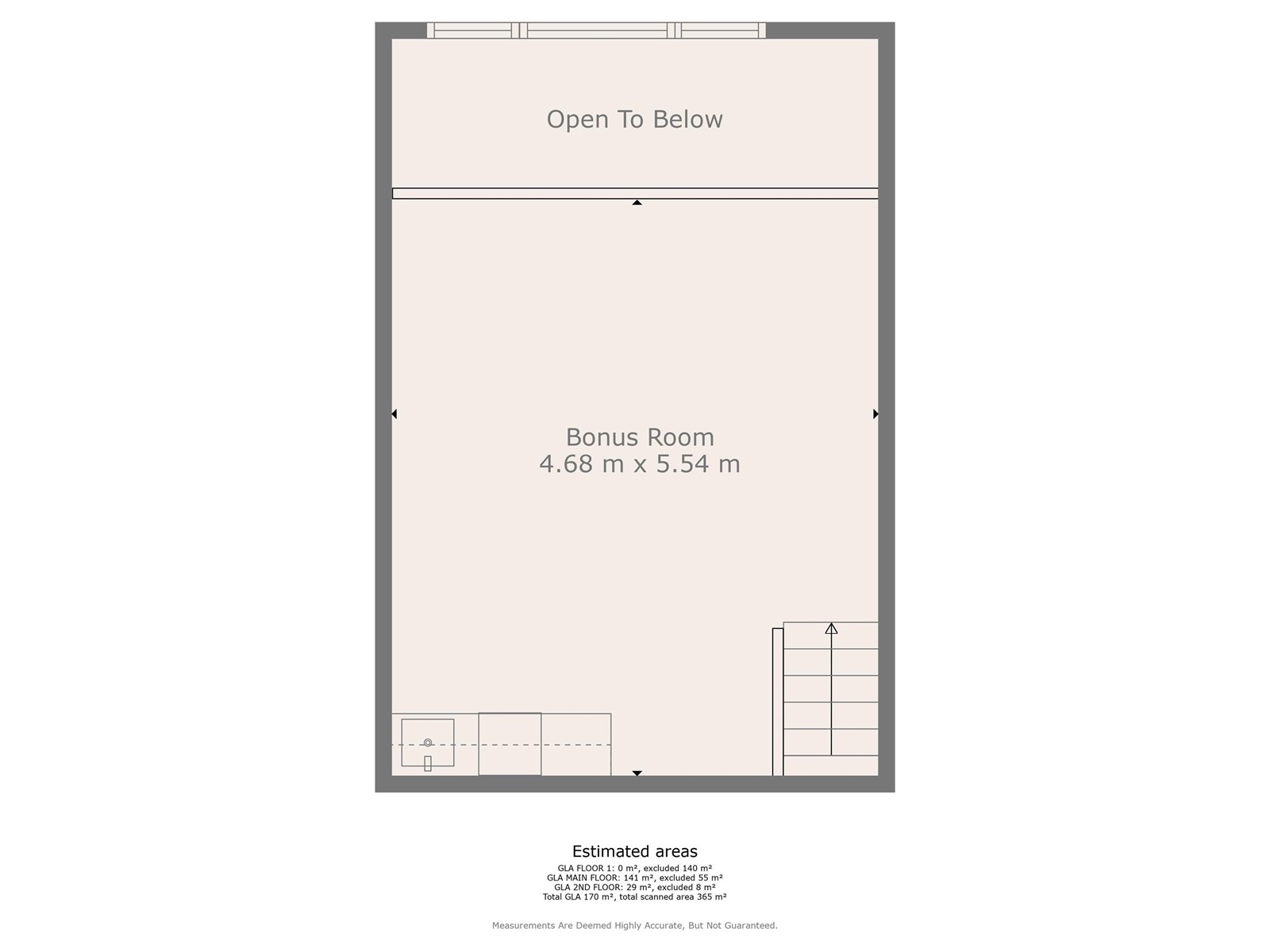#24 20425 93 Av Nw Edmonton, Alberta T5T 7C7
$749,900Maintenance, Insurance, Landscaping, Other, See Remarks
$149.90 Monthly
Maintenance, Insurance, Landscaping, Other, See Remarks
$149.90 MonthlySpectrum homes proudly presents Luxury Greens;resort living EXECUTIVE WALK-OUT HALF DUPLEX BUNGALOWS BACKING GOLF COURSE located in the sought after community of Webber Greens! Custom designed by CM Interior designs this home features, 10 ft main floor ceilings, 8ft doors, 2 bedrooms on the main, 2 full bathrooms, open concept layout, MAIN FLOOR LAUNDRY, MASSIVE KITCHEN w/walk through pantry, waterfall island, spice racks, garbage pullout & UPGRADED stainless steel appliance package. Living room w/fireplace large window package inc all window coverings & overlooks the treed walk way & open to below ceilings! Primary suite features true spa like ensuite w/ free standing soaker tub, Stand shower w/tiled walls, 2 sinks & WIC! Upstairs, a GORGEOUS LOFT complete w/built in wet bar & Fireplace overlooking the open to below & trees. Some upgrades include: garage finished w/built in 220V charger, zoned smart A/C, exterior wifi controlled LED gem lights, exposed aggregate driveway & walk-out pad + more! (id:46923)
Open House
This property has open houses!
2:00 pm
Ends at:4:00 pm
Property Details
| MLS® Number | E4417544 |
| Property Type | Single Family |
| Neigbourhood | Webber Greens |
| Amenities Near By | Park, Golf Course, Playground, Public Transit, Schools, Shopping |
| Features | Cul-de-sac, Private Setting, See Remarks, Ravine, Closet Organizers, No Animal Home, No Smoking Home |
| Parking Space Total | 4 |
| Structure | Deck, Patio(s) |
| View Type | Ravine View |
Building
| Bathroom Total | 2 |
| Bedrooms Total | 2 |
| Amenities | Ceiling - 10ft, Vinyl Windows |
| Appliances | Dryer, Oven - Built-in, Microwave, Refrigerator, Gas Stove(s), Washer, Window Coverings, Wine Fridge |
| Architectural Style | Bungalow |
| Basement Development | Unfinished |
| Basement Features | Walk Out |
| Basement Type | Full (unfinished) |
| Constructed Date | 2024 |
| Construction Status | Insulation Upgraded |
| Construction Style Attachment | Semi-detached |
| Fireplace Fuel | Electric |
| Fireplace Present | Yes |
| Fireplace Type | Insert |
| Heating Type | Forced Air |
| Stories Total | 1 |
| Size Interior | 1,835 Ft2 |
| Type | Duplex |
Parking
| Attached Garage |
Land
| Acreage | No |
| Land Amenities | Park, Golf Course, Playground, Public Transit, Schools, Shopping |
Rooms
| Level | Type | Length | Width | Dimensions |
|---|---|---|---|---|
| Main Level | Living Room | 4.68 m | 4.29 m | 4.68 m x 4.29 m |
| Main Level | Dining Room | 4.68 m | 2.87 m | 4.68 m x 2.87 m |
| Main Level | Kitchen | 4.68 m | 5.81 m | 4.68 m x 5.81 m |
| Main Level | Primary Bedroom | 3.7 m | 5.21 m | 3.7 m x 5.21 m |
| Main Level | Bedroom 2 | 3.7 m | 3.92 m | 3.7 m x 3.92 m |
| Upper Level | Bonus Room | 4.68 m | 5.54 m | 4.68 m x 5.54 m |
https://www.realtor.ca/real-estate/27787765/24-20425-93-av-nw-edmonton-webber-greens
Contact Us
Contact us for more information

Chris K. Karampelas
Associate
(780) 450-6670
forsaleyeg.com/
www.facebook.com/search/top/?q=chris karampelas
4107 99 St Nw
Edmonton, Alberta T6E 3N4
(780) 450-6300
(780) 450-6670






