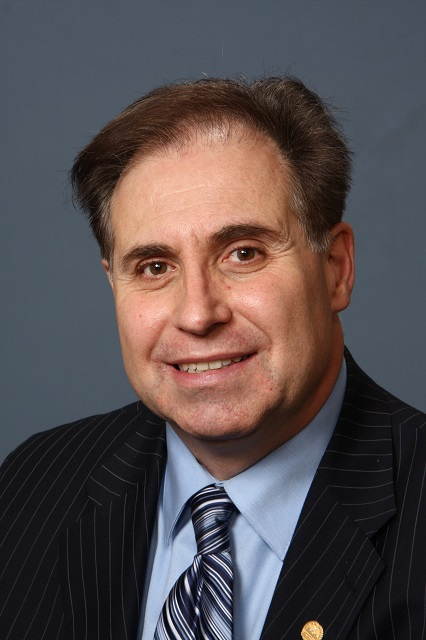#24 415 Clareview Rd Nw Edmonton, Alberta T5A 0Z6
$329,900Maintenance, Exterior Maintenance, Insurance, Landscaping, Property Management, Other, See Remarks
$258.24 Monthly
Maintenance, Exterior Maintenance, Insurance, Landscaping, Property Management, Other, See Remarks
$258.24 MonthlyWelcome home to this clean, great looking 2-storey end unit Townhouse facing the ravine and walking trails. Has one of the best locations in complex. Low condo fees. This marvelous 2-storey home has 3 bedrooms and 2.5 baths. Built in 2015, this home boasts open concept main floor featuring laminate flooring. A modern kitchen espresso cabinets, quartz countertops, stainless steel appliances and an electric fireplace. You will also find a 2-pc bath and main floor laundry for your convenience. The upper level contains 3 bedrooms, 4-pc bath and 3-pc ensuite. Also, there is a double attached garage. Ample visitor parking behind the unit. Shopping, schools, and transportation nearby. Enjoy quiet evenings on your front patio overlooking the ravine. (id:46923)
Property Details
| MLS® Number | E4442670 |
| Property Type | Single Family |
| Neigbourhood | Kernohan |
| Amenities Near By | Playground, Public Transit, Schools, Shopping |
| Features | See Remarks, Ravine |
| View Type | Ravine View |
Building
| Bathroom Total | 3 |
| Bedrooms Total | 3 |
| Appliances | Dishwasher, Dryer, Garage Door Opener Remote(s), Garage Door Opener, Microwave Range Hood Combo, Refrigerator, Stove, Washer, Window Coverings |
| Basement Development | Finished |
| Basement Type | Partial (finished) |
| Constructed Date | 2015 |
| Construction Style Attachment | Attached |
| Fire Protection | Smoke Detectors |
| Fireplace Fuel | Electric |
| Fireplace Present | Yes |
| Fireplace Type | Unknown |
| Half Bath Total | 1 |
| Heating Type | Forced Air |
| Stories Total | 2 |
| Size Interior | 1,179 Ft2 |
| Type | Row / Townhouse |
Parking
| Attached Garage |
Land
| Acreage | No |
| Fence Type | Fence |
| Land Amenities | Playground, Public Transit, Schools, Shopping |
Rooms
| Level | Type | Length | Width | Dimensions |
|---|---|---|---|---|
| Basement | Utility Room | Measurements not available | ||
| Main Level | Living Room | 3.51 m | 2.96 m | 3.51 m x 2.96 m |
| Main Level | Dining Room | 3.4 m | 2.25 m | 3.4 m x 2.25 m |
| Main Level | Kitchen | 3.4 m | 2.87 m | 3.4 m x 2.87 m |
| Upper Level | Primary Bedroom | 4.12 m | 2.89 m | 4.12 m x 2.89 m |
| Upper Level | Bedroom 2 | 2.86 m | 2.55 m | 2.86 m x 2.55 m |
| Upper Level | Bedroom 3 | 2.85 m | 2.53 m | 2.85 m x 2.53 m |
https://www.realtor.ca/real-estate/28477283/24-415-clareview-rd-nw-edmonton-kernohan
Contact Us
Contact us for more information

Battista Valente
Associate
(780) 439-7248
100-10328 81 Ave Nw
Edmonton, Alberta T6E 1X2
(780) 439-7000
(780) 439-7248

































