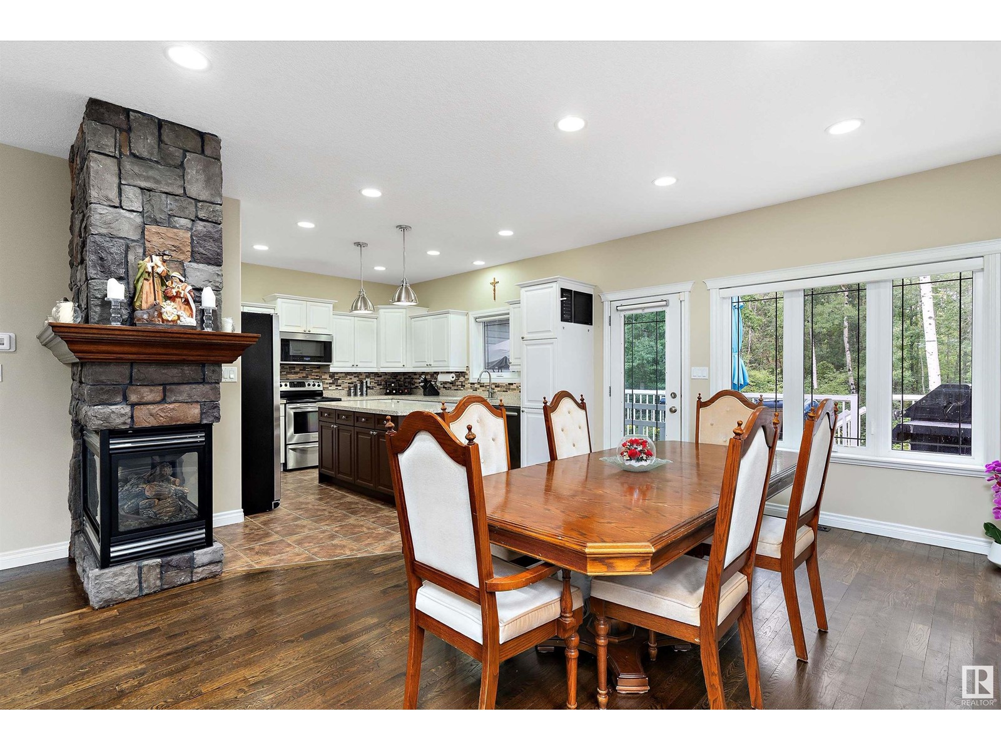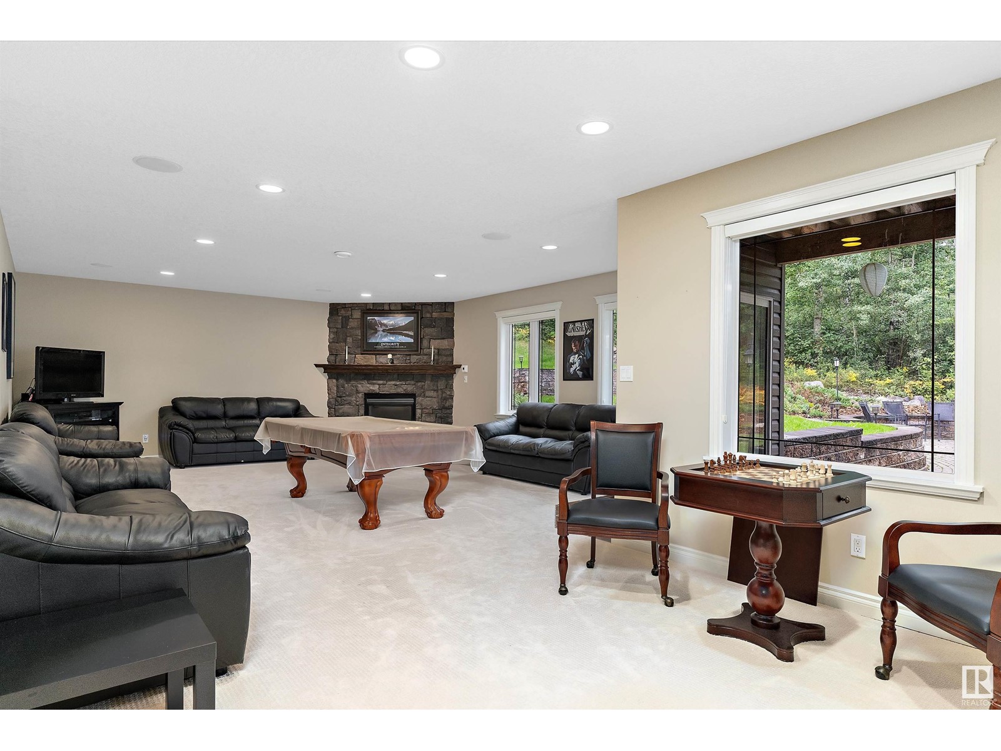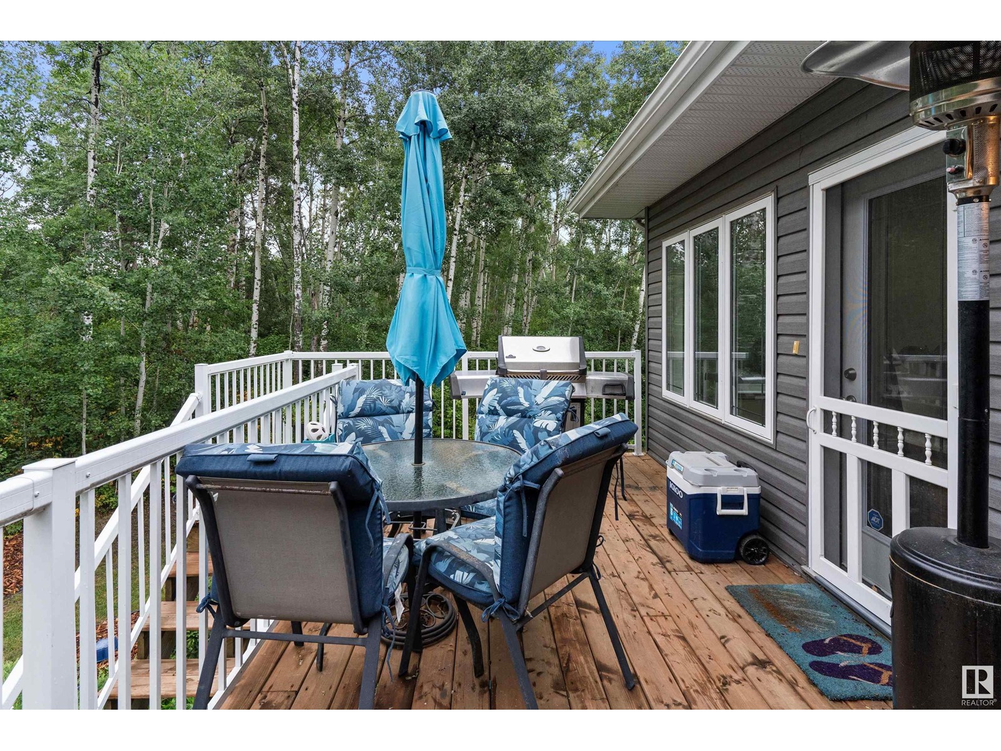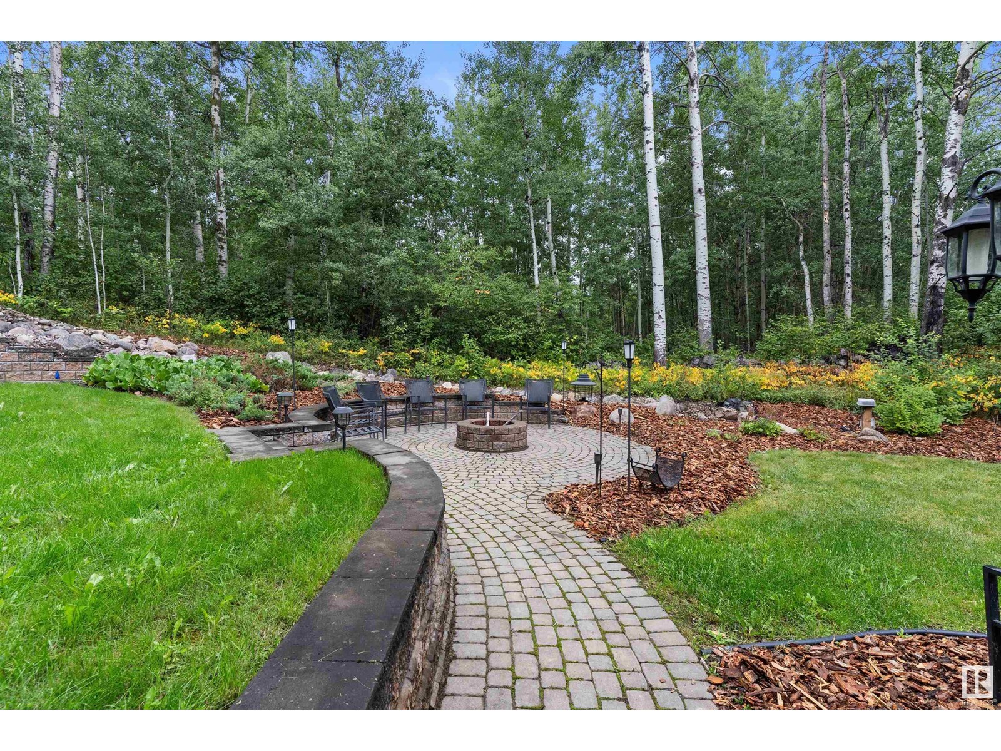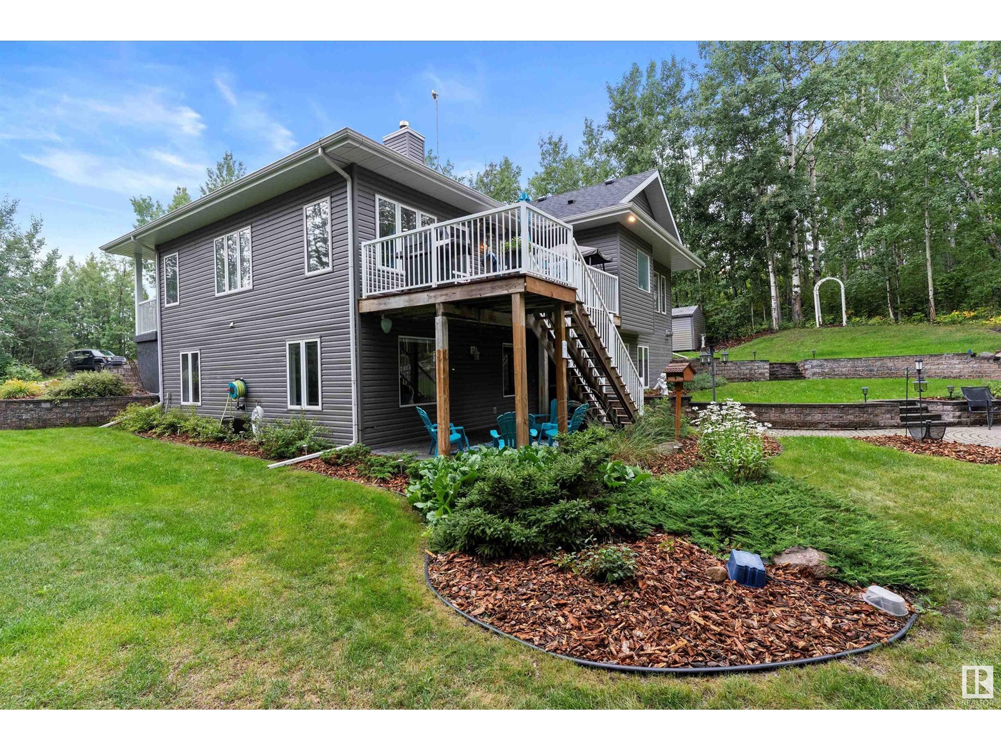#24 54030 Rr 275 Rural Parkland County, Alberta T5V 3V4
$809,000
Great location to this 1530 sq ft walkout Bungalow located in Dallas Estates in Parkland County . Beautifully landscaped thru out this yard plus fully treed for Privacy. 5 total bedrooms 3 full bathrooms nice open concept kitchen with island and hardwood and ceramic tile flooring. Doors to nice deck and totally private back yard .Basement is fully finished with large rec family room 2 bedrooms and full bathroom plus a large utility room. Home has drilled well plus cistern and a Advantix septic system. 24 ft by 33 ft triple attached heated garage and paved oversized driveway. This home has too many features to mention but also comes with Central Air Conditioning . (id:46923)
Property Details
| MLS® Number | E4402641 |
| Property Type | Single Family |
| Neigbourhood | Dallas Estates |
| Features | Cul-de-sac |
| ParkingSpaceTotal | 6 |
| Structure | Deck |
Building
| BathroomTotal | 3 |
| BedroomsTotal | 5 |
| Appliances | Dishwasher, Dryer, Garage Door Opener Remote(s), Garage Door Opener, Microwave Range Hood Combo, Refrigerator, Storage Shed, Stove, Window Coverings |
| ArchitecturalStyle | Bungalow |
| BasementDevelopment | Finished |
| BasementType | Full (finished) |
| ConstructedDate | 2006 |
| ConstructionStyleAttachment | Detached |
| FireplaceFuel | Gas |
| FireplacePresent | Yes |
| FireplaceType | Unknown |
| HeatingType | Forced Air, In Floor Heating |
| StoriesTotal | 1 |
| SizeInterior | 1530.1975 Sqft |
| Type | House |
Parking
| Heated Garage | |
| RV | |
| Attached Garage |
Land
| Acreage | Yes |
| SizeIrregular | 2 |
| SizeTotal | 2 Ac |
| SizeTotalText | 2 Ac |
Rooms
| Level | Type | Length | Width | Dimensions |
|---|---|---|---|---|
| Basement | Family Room | 10.39 m | 5.84 m | 10.39 m x 5.84 m |
| Basement | Bedroom 4 | 3.37 m | 3.2 m | 3.37 m x 3.2 m |
| Basement | Bedroom 5 | 3.57 m | 3.01 m | 3.57 m x 3.01 m |
| Main Level | Living Room | 4.42 m | 4.69 m | 4.42 m x 4.69 m |
| Main Level | Dining Room | 4.56 m | 3.24 m | 4.56 m x 3.24 m |
| Main Level | Kitchen | 4.35 m | 3.83 m | 4.35 m x 3.83 m |
| Main Level | Primary Bedroom | 4.97 m | 4.69 m | 4.97 m x 4.69 m |
| Main Level | Bedroom 2 | 3.6 m | 3.24 m | 3.6 m x 3.24 m |
| Main Level | Bedroom 3 | 3.57 m | 3.21 m | 3.57 m x 3.21 m |
| Main Level | Laundry Room | 2.07 m | 1.64 m | 2.07 m x 1.64 m |
https://www.realtor.ca/real-estate/27305613/24-54030-rr-275-rural-parkland-county-dallas-estates
Interested?
Contact us for more information
Wayne H. Quintal
Associate
10018 100 Avenue
Morinville, Alberta T8R 1P7
Brent W. Melville
Manager
10018 100 Avenue
Morinville, Alberta T8R 1P7













