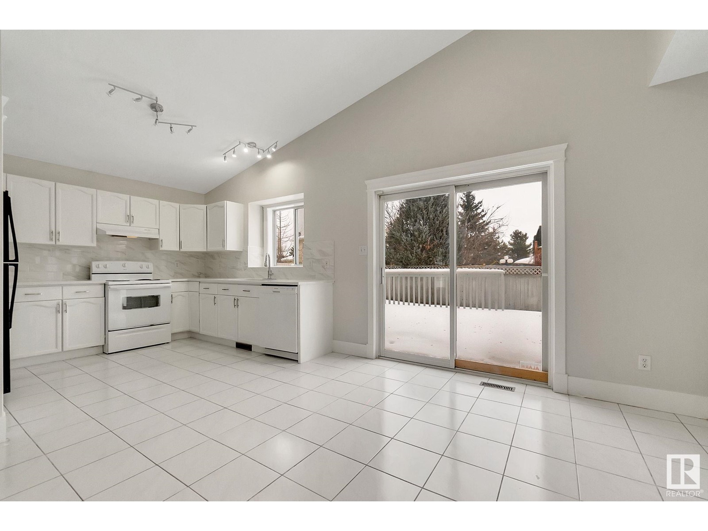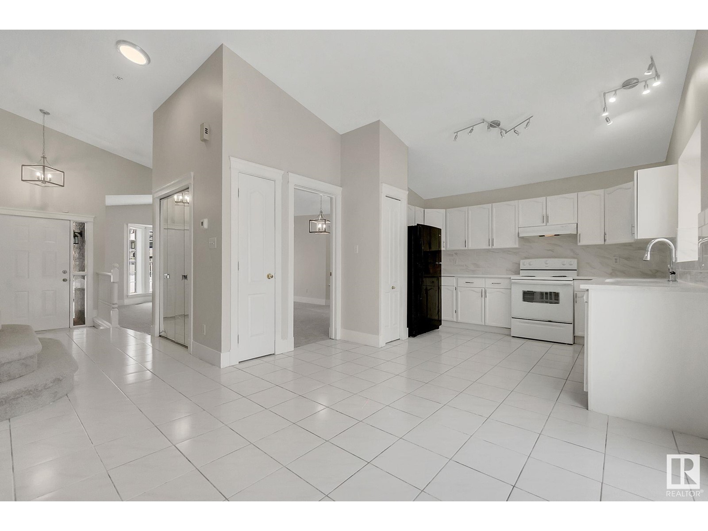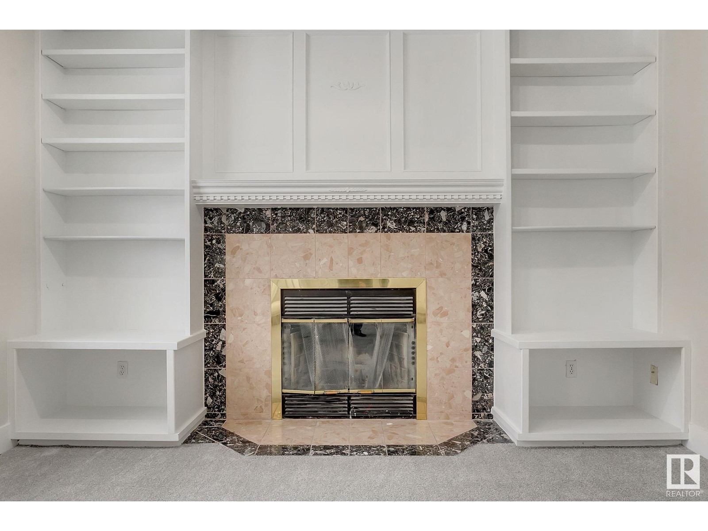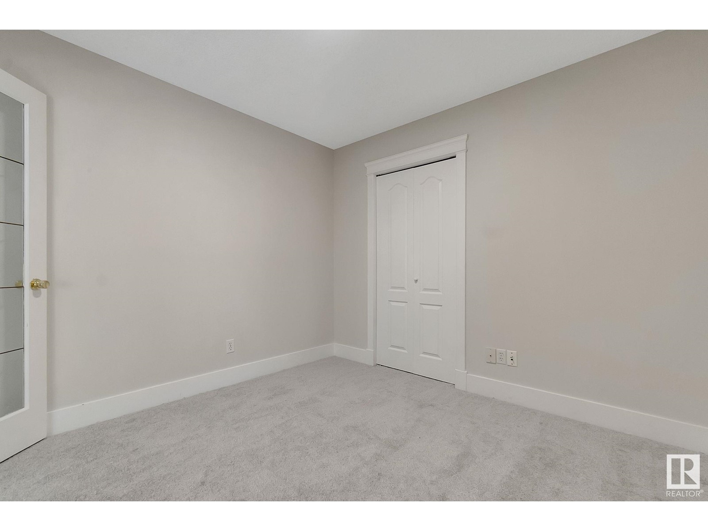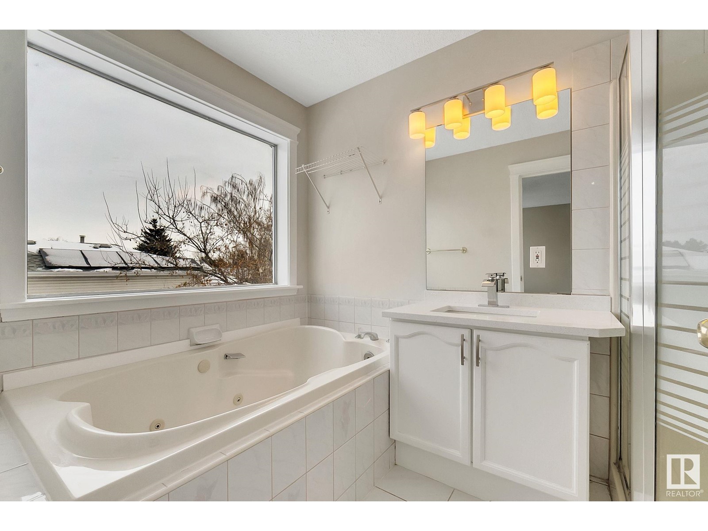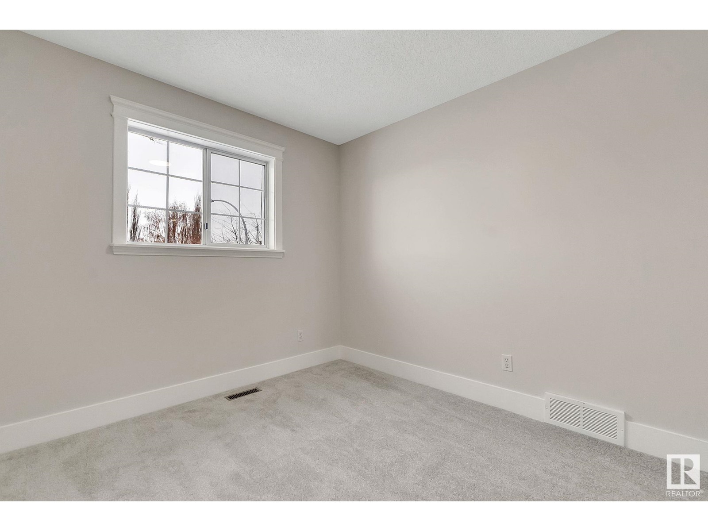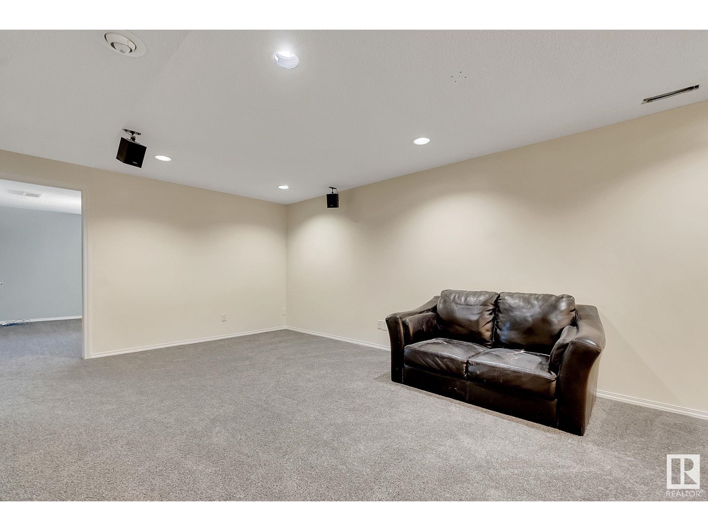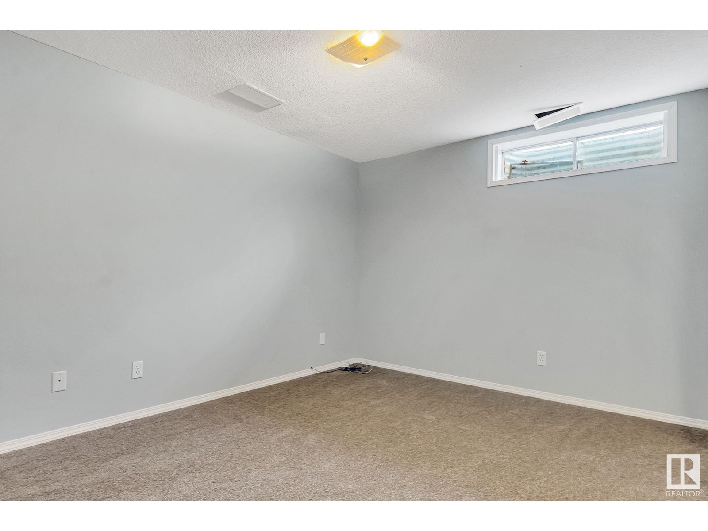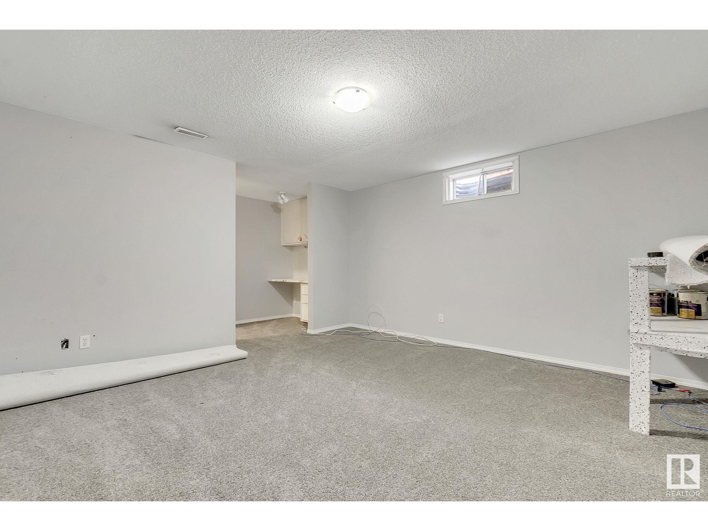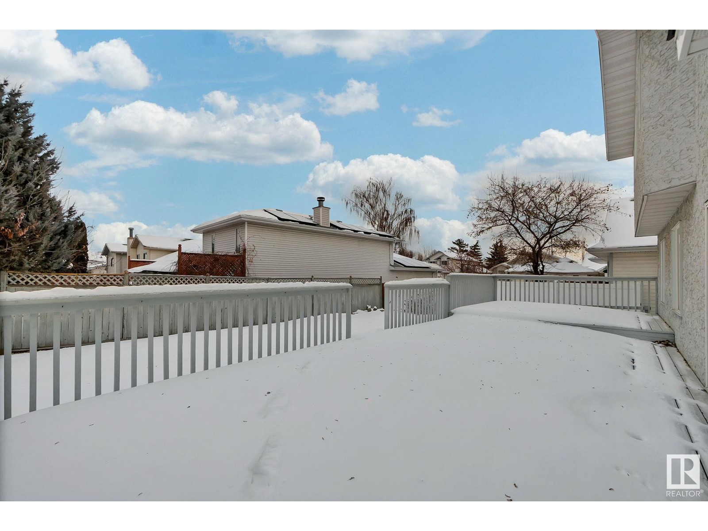24 Jefferson Rd Nw Edmonton, Alberta T6L 6M1
$549,000
Welcome to this stunningly RENOVATED two-storey home, featuring 6 spacious bedrooms and 4 bathrooms, nestled in the highly sought-after community of Jackson Heights. Designed for growing families, multi-generational living, or those who love to entertain, this home offers an exceptional blend of comfort, and contemporary style. The main floor showcases a bright and airy living room, an elegant dining area, and a sleek, modern kitchen—perfect for everyday life and hosting guests. Upstairs, the luxurious primary bedroom includes a private 4-piece ensuite, complemented by two generously sized bedrooms and an additional 4-piece bathroom for added convenience. The basement features two large bedrooms and a 3-piece bathroom, providing a private and independent living area ideal for extended family members or guests. Situated on a MASSIVE lot, the outdoor space is perfect for relaxation and recreation. This beautifully renovated home combines modern upgrades with timeless charm. (id:46923)
Property Details
| MLS® Number | E4419145 |
| Property Type | Single Family |
| Neigbourhood | Jackson Heights |
| Amenities Near By | Golf Course, Public Transit, Schools, Shopping |
| Features | Cul-de-sac, No Animal Home, No Smoking Home |
| Structure | Deck |
Building
| Bathroom Total | 4 |
| Bedrooms Total | 6 |
| Appliances | Dishwasher, Dryer, Hood Fan, Refrigerator, Stove |
| Basement Development | Finished |
| Basement Type | Full (finished) |
| Constructed Date | 1991 |
| Construction Style Attachment | Detached |
| Half Bath Total | 1 |
| Heating Type | Forced Air |
| Stories Total | 2 |
| Size Interior | 2,110 Ft2 |
| Type | House |
Parking
| Attached Garage |
Land
| Acreage | No |
| Fence Type | Fence |
| Land Amenities | Golf Course, Public Transit, Schools, Shopping |
| Size Irregular | 597.28 |
| Size Total | 597.28 M2 |
| Size Total Text | 597.28 M2 |
Rooms
| Level | Type | Length | Width | Dimensions |
|---|---|---|---|---|
| Basement | Bedroom 5 | Measurements not available | ||
| Basement | Bedroom 6 | Measurements not available | ||
| Main Level | Living Room | Measurements not available | ||
| Main Level | Dining Room | Measurements not available | ||
| Main Level | Kitchen | Measurements not available | ||
| Main Level | Family Room | Measurements not available | ||
| Main Level | Primary Bedroom | Measurements not available | ||
| Upper Level | Bedroom 2 | Measurements not available | ||
| Upper Level | Bedroom 3 | Measurements not available | ||
| Upper Level | Bedroom 4 | Measurements not available |
https://www.realtor.ca/real-estate/27840692/24-jefferson-rd-nw-edmonton-jackson-heights
Contact Us
Contact us for more information

Jim Sidhu
Associate
www.facebook.com/profile.php?id=100090813169992
www.instagram.com/sidhusellz/
312 Saddleback Rd
Edmonton, Alberta T6J 4R7
(780) 434-4700
(780) 436-9902










