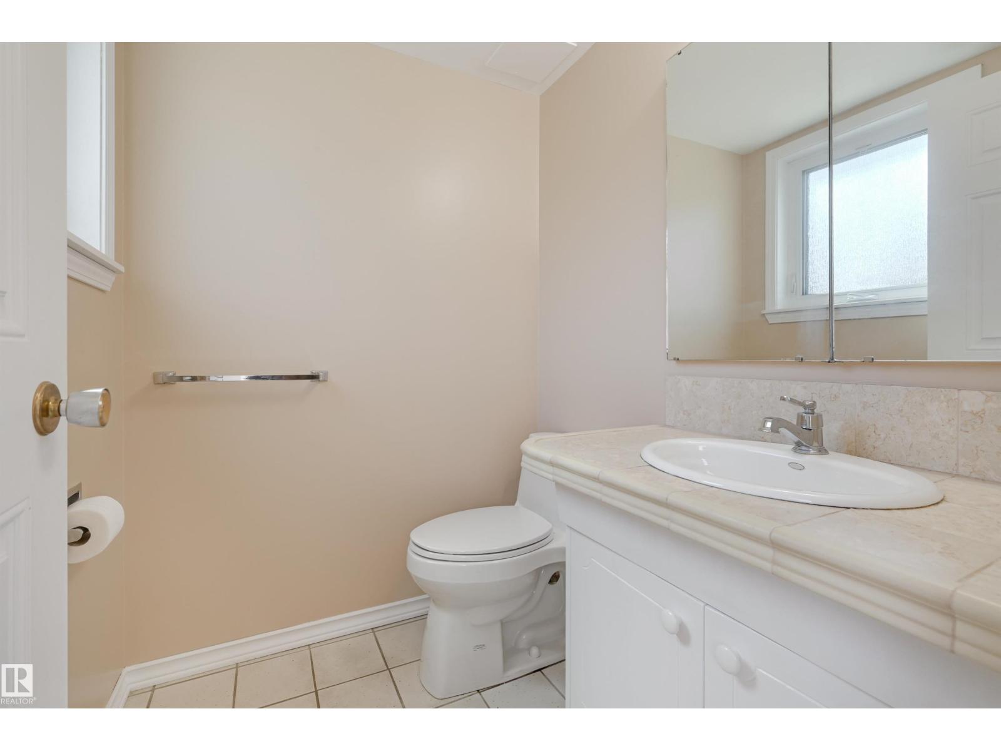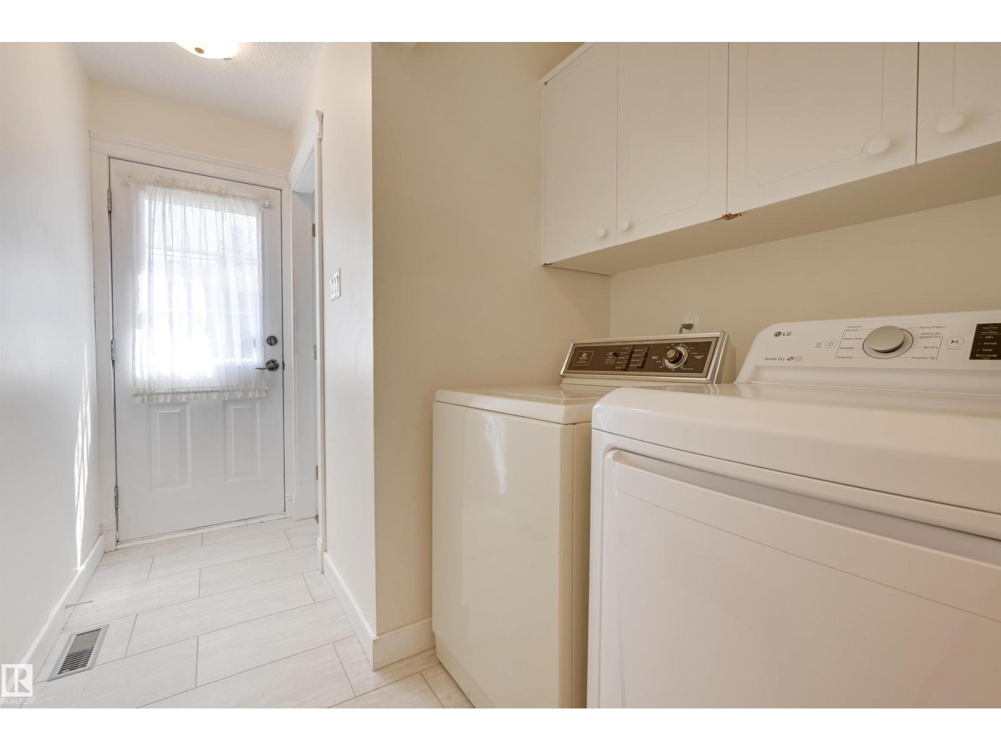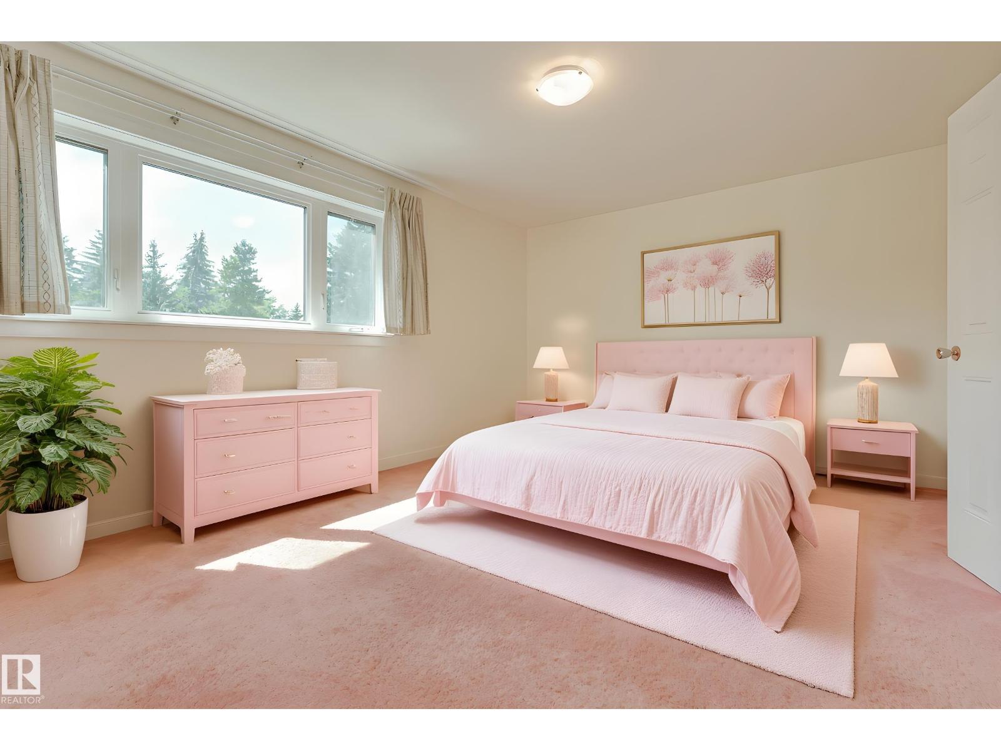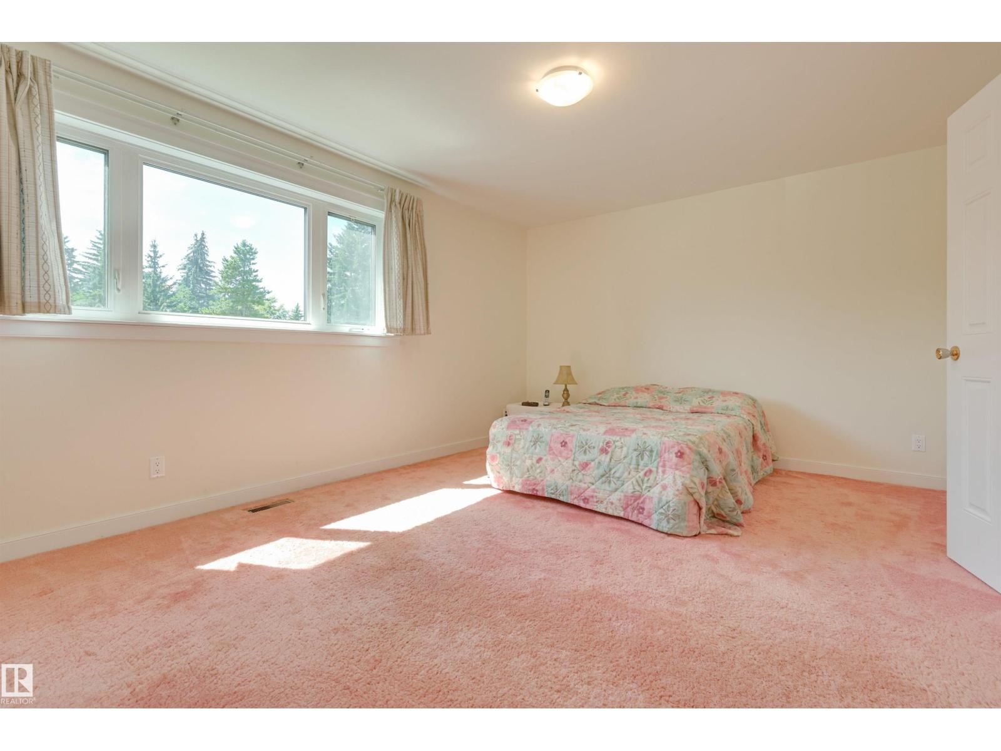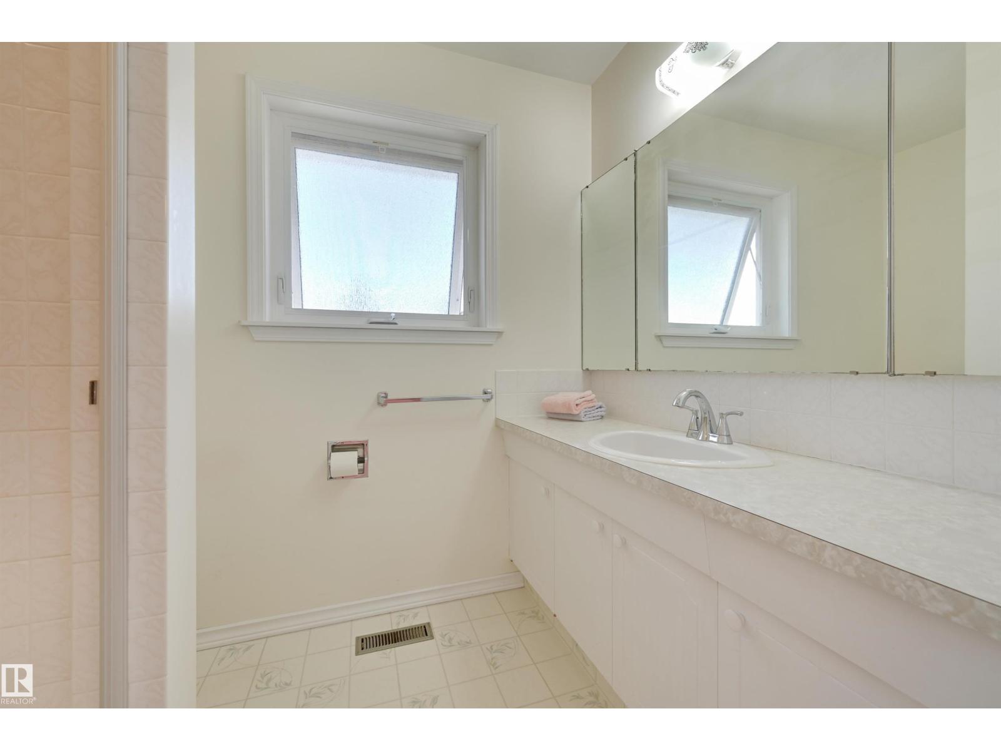24 Quesnell Rd Nw Edmonton, Alberta T5R 5N2
$1,200,000
Welcome to desirable Quesnell Heights, where this spacious 6-bedroom, 3.5-bathroom home offers over 2,700 sq ft of thoughtfully designed living space. Nestled on a quiet street, property features upgraded triple glazed Euroline windows, bringing in ample natural light throughout and insulating in all seasons. The main floor offers versatility with a bedroom or den/office option, a formal living and dining room, upgraded kitchen featuring solid cherry cabinets, granite countertops and glass backsplash, convenient main floor laundry, and a cozy family room with a stunning Tyndall stone fireplace — perfect for family gatherings. Upstairs, you’ll find a second living area ideal for a playroom or lounge space, creating a separate wing, featuring 2 additional bedrooms and full bathroom. Outside, enjoy a double detached garage and a generous yard in one of Edmonton’s most prestigious and established neighbourhoods, known for its tree-lined streets and proximity to top schools, parks, and river valley access. (id:46923)
Open House
This property has open houses!
11:00 am
Ends at:4:00 pm
11:00 am
Ends at:4:00 pm
Property Details
| MLS® Number | E4451837 |
| Property Type | Single Family |
| Neigbourhood | Quesnell Heights |
| Amenities Near By | Playground, Schools, Shopping |
| Features | Flat Site, No Back Lane, No Smoking Home |
| Structure | Deck |
Building
| Bathroom Total | 4 |
| Bedrooms Total | 6 |
| Appliances | Dishwasher, Dryer, Refrigerator, Central Vacuum, Washer |
| Basement Development | Finished |
| Basement Type | Partial (finished) |
| Constructed Date | 1970 |
| Construction Style Attachment | Detached |
| Half Bath Total | 1 |
| Heating Type | Forced Air |
| Stories Total | 2 |
| Size Interior | 2,753 Ft2 |
| Type | House |
Parking
| Detached Garage | |
| Oversize |
Land
| Acreage | No |
| Fence Type | Fence |
| Land Amenities | Playground, Schools, Shopping |
| Size Irregular | 945.02 |
| Size Total | 945.02 M2 |
| Size Total Text | 945.02 M2 |
Rooms
| Level | Type | Length | Width | Dimensions |
|---|---|---|---|---|
| Basement | Recreation Room | 6.354 m | 3.92 m | 6.354 m x 3.92 m |
| Main Level | Living Room | 6.59 m | 4.07 m | 6.59 m x 4.07 m |
| Main Level | Dining Room | 4.2 m | 2.71 m | 4.2 m x 2.71 m |
| Main Level | Kitchen | 4.61 m | 3.7 m | 4.61 m x 3.7 m |
| Main Level | Family Room | 5.95 m | 3.43 m | 5.95 m x 3.43 m |
| Main Level | Bedroom 6 | 3.89 m | 3.05 m | 3.89 m x 3.05 m |
| Upper Level | Primary Bedroom | 4.71 m | 3.63 m | 4.71 m x 3.63 m |
| Upper Level | Bedroom 2 | 3.37 m | 3.27 m | 3.37 m x 3.27 m |
| Upper Level | Bedroom 3 | 3.97 m | 3.17 m | 3.97 m x 3.17 m |
| Upper Level | Bedroom 4 | 3.35 m | 3.22 m | 3.35 m x 3.22 m |
| Upper Level | Bedroom 5 | 3.4 m | 3.07 m | 3.4 m x 3.07 m |
https://www.realtor.ca/real-estate/28706810/24-quesnell-rd-nw-edmonton-quesnell-heights
Contact Us
Contact us for more information

Janice L. Kosak
Associate
(780) 444-8017
janicekosak.com/
twitter.com/JaniceKosak?lang=en
www.facebook.com/search/top/?q=janice kosak realtor edmonton
www.linkedin.com/in/janice-kosak-1a544043/
201-6650 177 St Nw
Edmonton, Alberta T5T 4J5
(780) 483-4848
(780) 444-8017
























