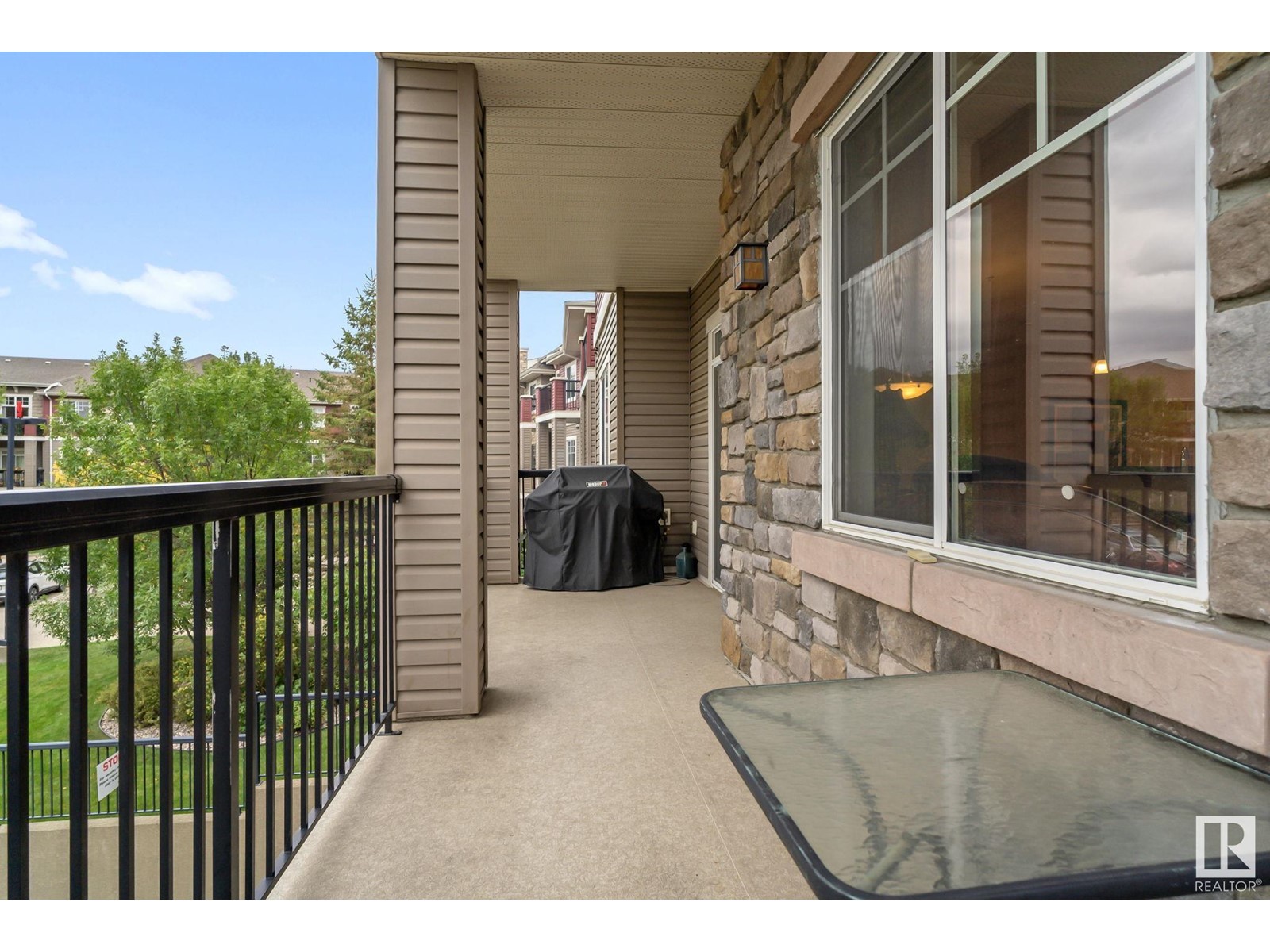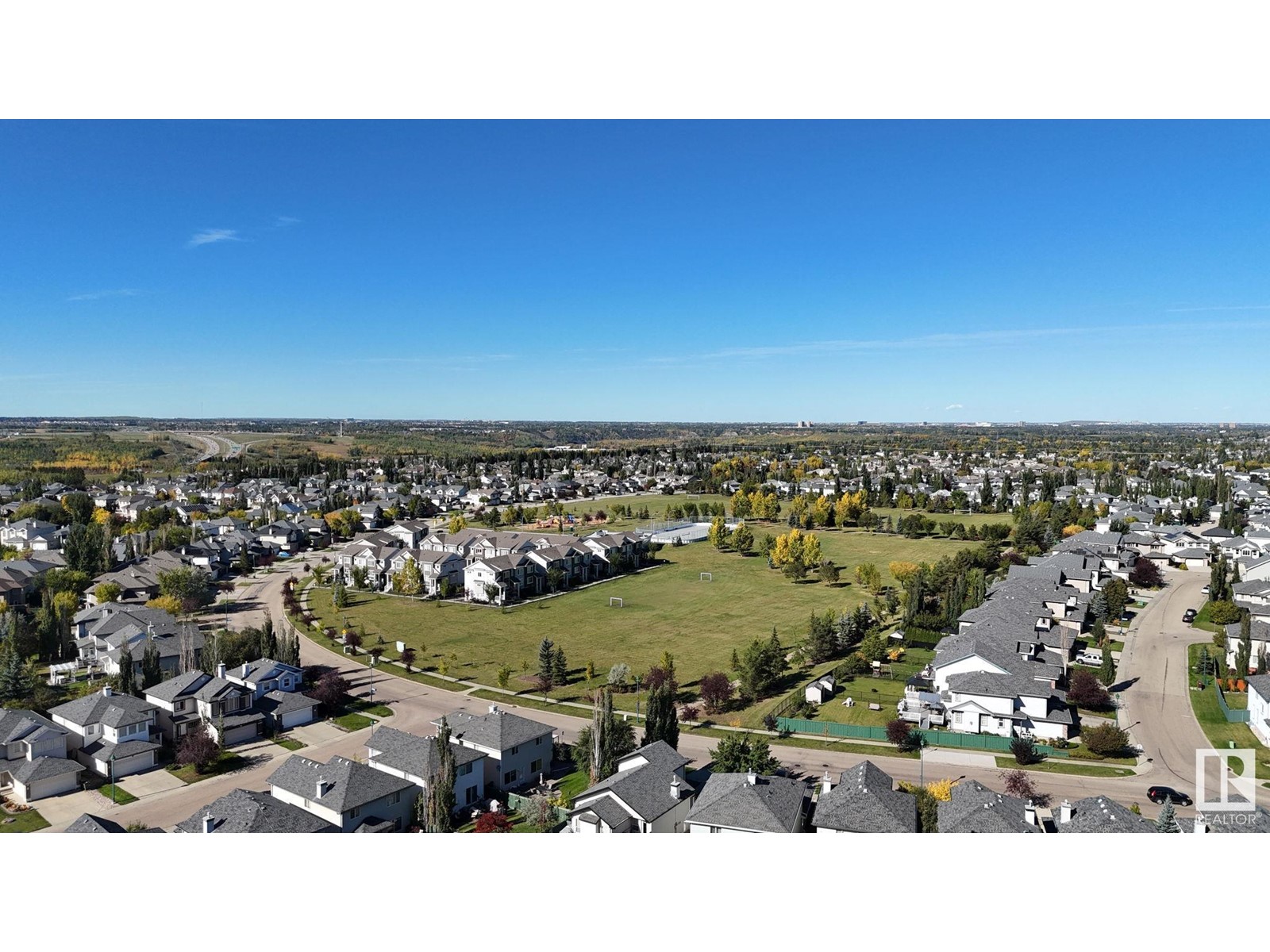#240 2503 Hanna Cr Nw Edmonton, Alberta T6R 0H1
$284,900Maintenance, Caretaker, Exterior Maintenance, Heat, Insurance, Common Area Maintenance, Landscaping, Other, See Remarks, Property Management, Water
$600.69 Monthly
Maintenance, Caretaker, Exterior Maintenance, Heat, Insurance, Common Area Maintenance, Landscaping, Other, See Remarks, Property Management, Water
$600.69 MonthlyWelcome to this beautiful 2-bedroom + den CORNER UNIT in the Traditions at Riverside! This is a RARE opportunity to CASH FLOW an apartment in Edmonton w/ 2 TITLED parking stalls and storage, located in one of the best communities in the city! This unit features a fully upgraded kitchen w/ QUARTZ countertops, S/S appliances, beautiful wood cabinets and a peninsula w/ bar stool seating. The living room has multiple windows that bring in natural light and a cozy fireplace. Just off the dining room is your MASSIVE balcony w/ a natural gas hookup and plenty of space for a table and chairs. The primary bedroom is generously sized w/ his & hers closets, leading into the 4pc ensuite w/ dual sinks. On the other side of the unit, youll find the second bedroom and a shared 4pc bathroom. The bonus is your den and an in-unit storage room w/ a washer/dryer. The building is full of amenities, including fitness, media, and social rooms, guest suites, and a car wash! This is the perfect investment or place to call home. (id:46923)
Property Details
| MLS® Number | E4407686 |
| Property Type | Single Family |
| Neigbourhood | Haddow |
| AmenitiesNearBy | Golf Course, Playground, Schools, Shopping |
| Features | Flat Site |
| ParkingSpaceTotal | 2 |
| Structure | Deck |
Building
| BathroomTotal | 2 |
| BedroomsTotal | 2 |
| Appliances | Dishwasher, Dryer, Microwave Range Hood Combo, Refrigerator, Stove, Washer |
| BasementType | None |
| ConstructedDate | 2006 |
| FireplaceFuel | Gas |
| FireplacePresent | Yes |
| FireplaceType | Corner |
| HeatingType | Coil Fan |
| SizeInterior | 1165.9468 Sqft |
| Type | Apartment |
Parking
| Heated Garage | |
| Parkade | |
| Underground |
Land
| Acreage | No |
| LandAmenities | Golf Course, Playground, Schools, Shopping |
| SizeIrregular | 95.59 |
| SizeTotal | 95.59 M2 |
| SizeTotalText | 95.59 M2 |
Rooms
| Level | Type | Length | Width | Dimensions |
|---|---|---|---|---|
| Main Level | Living Room | 3.92m x 3.82m | ||
| Main Level | Dining Room | 3.40m x 3.40m | ||
| Main Level | Kitchen | 2.86m x 2.80m | ||
| Main Level | Den | 3.11m x 2.79m | ||
| Main Level | Primary Bedroom | 3.48m x 4.13m | ||
| Main Level | Bedroom 2 | 3.27m x 3.44m | ||
| Main Level | Storage | 2.21m x 2.01m |
https://www.realtor.ca/real-estate/27461066/240-2503-hanna-cr-nw-edmonton-haddow
Interested?
Contact us for more information
Nathan Lorenz
Associate
3400-10180 101 St Nw
Edmonton, Alberta T5J 3S4




























