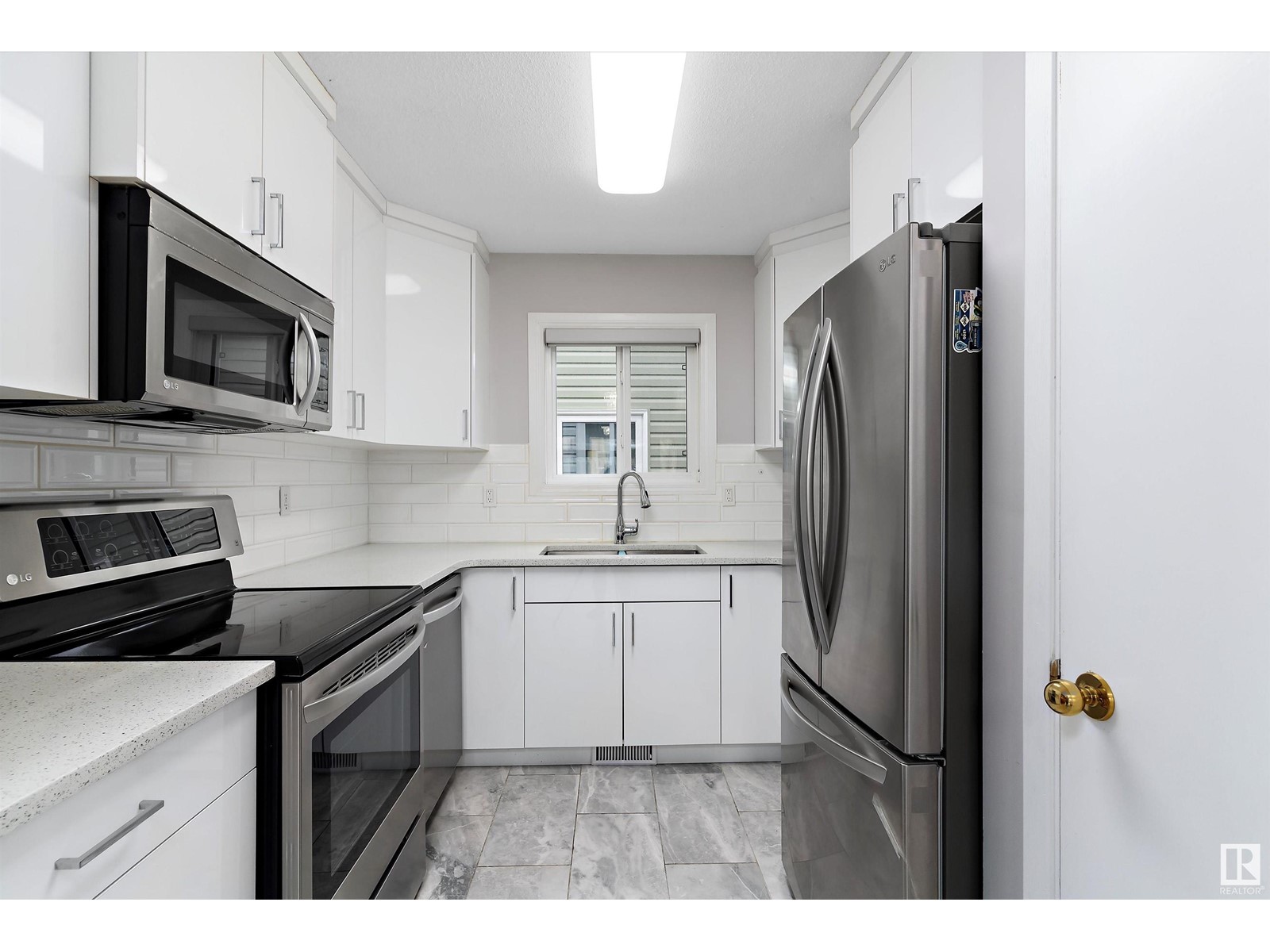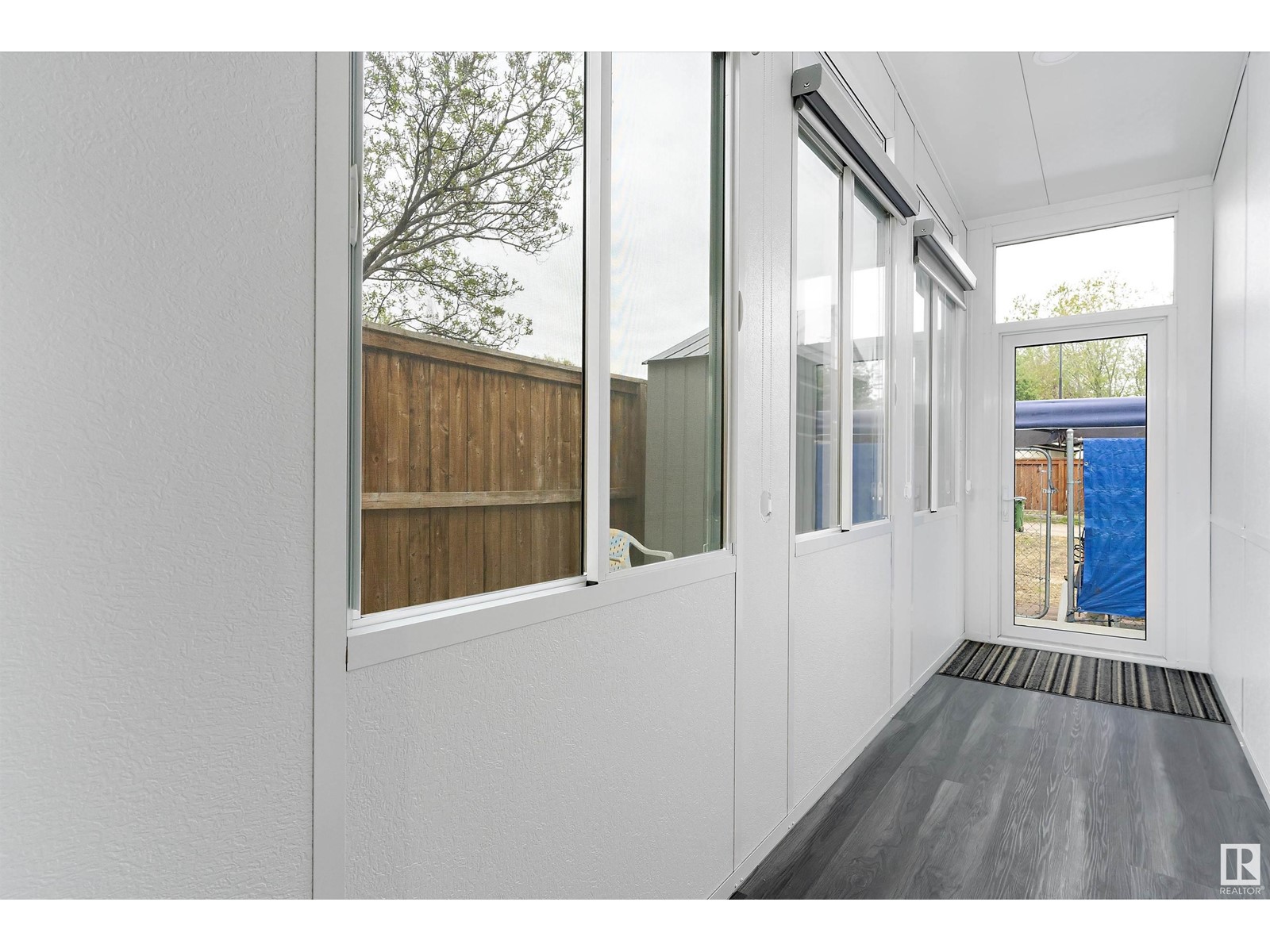2411 47 St Nw Edmonton, Alberta T6L 4P6
$455,000
End your search here; your future home awaits! This expansive 4-level split invites you into a living room with vaulted ceilings and abundant natural light. The upper level hosts two spacious bedrooms. The main floor boasts an updated kitchen featuring new flooring, quartz countertops, modern appliances, an island and a side entrance. As you descend to the third level, you'll find a generously sized family room, another bedroom and a Custom-built sunroom, a true treasure valued at $120K! This Four-season sunroom, with a bedroom and updated bathroom with direct access to the backyard through the rear entrance, offers year-round enjoyment. The basement has been completely revamped, including new ceiling tiles, paint, and baseboards. Extensive concrete work was completed (2021/2022). Other upgrades include window coverings(2020), HWT(2020), and roof(2023). Take advantage of this one-of-a-kind home! (id:46923)
Property Details
| MLS® Number | E4400553 |
| Property Type | Single Family |
| Neigbourhood | Weinlos |
| AmenitiesNearBy | Golf Course, Playground, Public Transit, Schools, Shopping |
| CommunityFeatures | Public Swimming Pool |
| Features | Flat Site, Paved Lane, No Smoking Home |
| Structure | Deck |
Building
| BathroomTotal | 2 |
| BedroomsTotal | 4 |
| Appliances | Dishwasher, Dryer, Hood Fan, Microwave, Refrigerator, Storage Shed, Stove, Washer, Window Coverings, See Remarks |
| BasementDevelopment | Finished |
| BasementType | Full (finished) |
| ConstructedDate | 1987 |
| ConstructionStyleAttachment | Detached |
| CoolingType | Central Air Conditioning |
| HeatingType | Forced Air |
| SizeInterior | 1915.4379 Sqft |
| Type | House |
Parking
| Rear |
Land
| Acreage | No |
| FenceType | Fence |
| LandAmenities | Golf Course, Playground, Public Transit, Schools, Shopping |
Rooms
| Level | Type | Length | Width | Dimensions |
|---|---|---|---|---|
| Basement | Family Room | 5.11 m | 3.15 m | 5.11 m x 3.15 m |
| Basement | Recreation Room | 4.52 m | 3.65 m | 4.52 m x 3.65 m |
| Lower Level | Bedroom 3 | 4.05 m | 2.75 m | 4.05 m x 2.75 m |
| Lower Level | Bedroom 4 | 4.91 m | 4.81 m | 4.91 m x 4.81 m |
| Main Level | Living Room | 4.78 m | 3.95 m | 4.78 m x 3.95 m |
| Main Level | Dining Room | 3.75 m | 2.67 m | 3.75 m x 2.67 m |
| Main Level | Kitchen | 3.01 m | 2.65 m | 3.01 m x 2.65 m |
| Upper Level | Primary Bedroom | 4.06 m | 2.74 m | 4.06 m x 2.74 m |
| Upper Level | Bedroom 2 | 4.07 m | 3.22 m | 4.07 m x 3.22 m |
https://www.realtor.ca/real-estate/27252189/2411-47-st-nw-edmonton-weinlos
Interested?
Contact us for more information
Christine Kelly
Associate
1400-10665 Jasper Ave Nw
Edmonton, Alberta T5J 3S9
Andy T. Huynh
Associate
1400-10665 Jasper Ave Nw
Edmonton, Alberta T5J 3S9

























