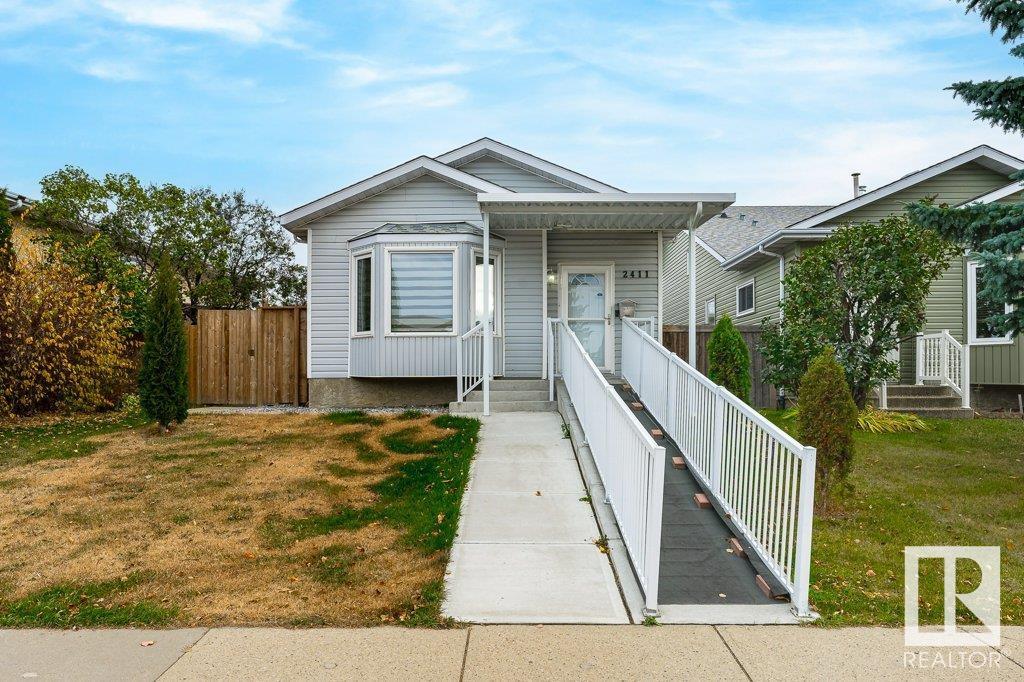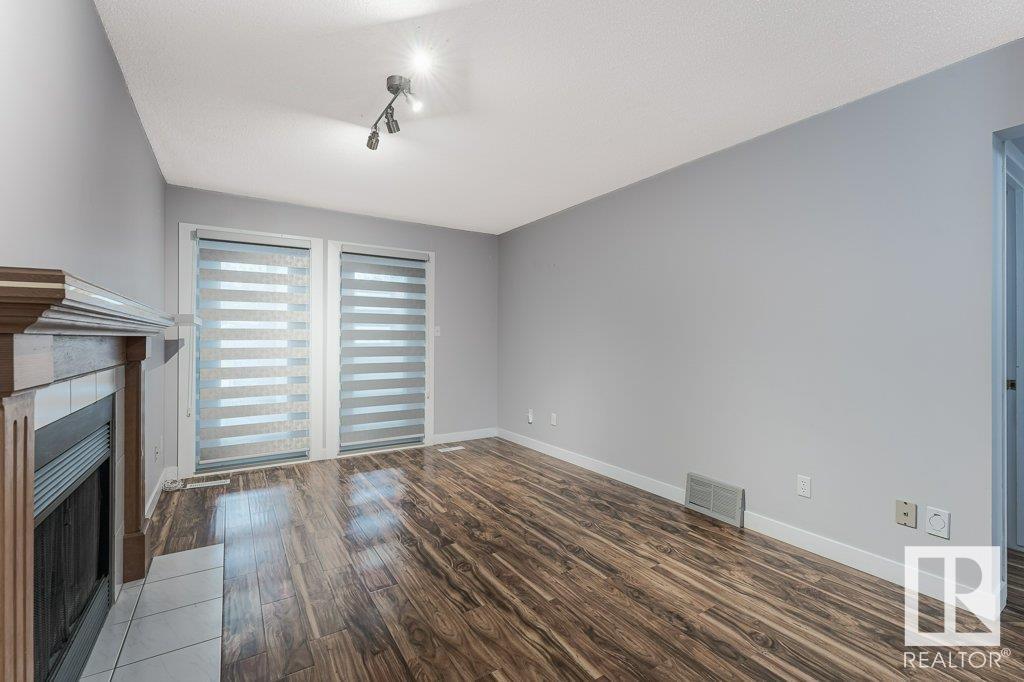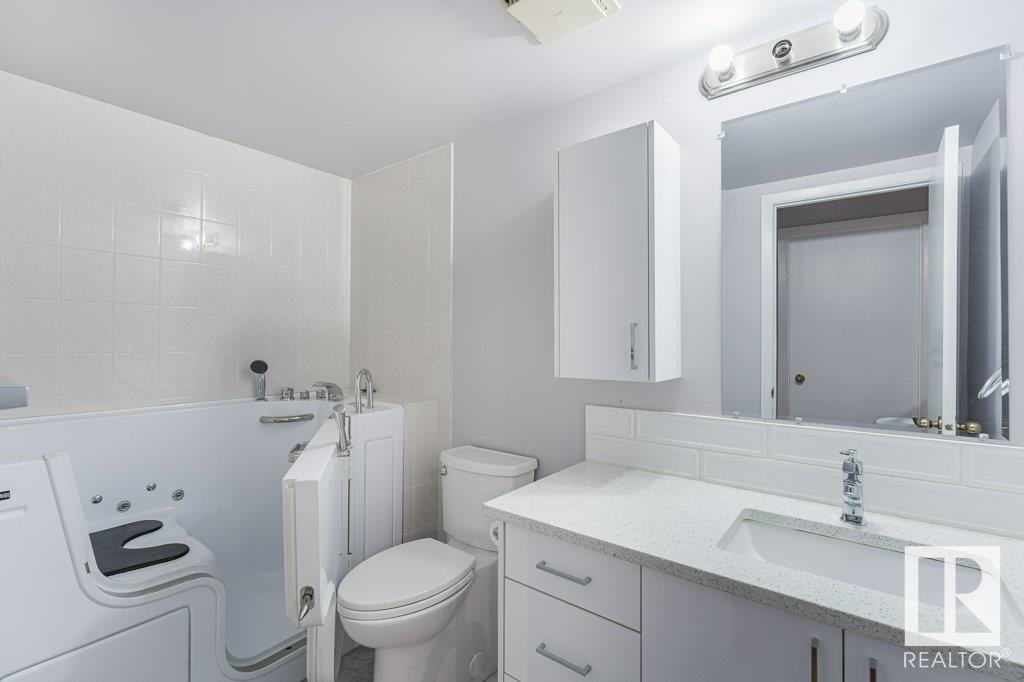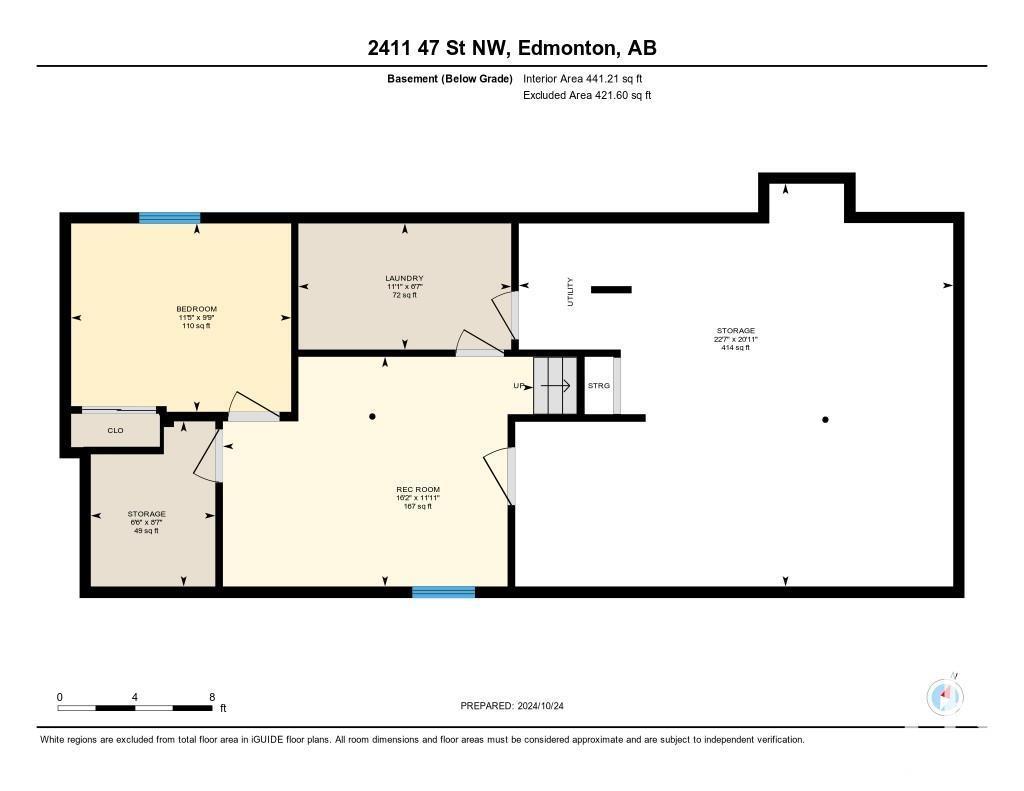2411 47 St Nw Edmonton, Alberta T6L 4P6
$430,000
Welcome to Weinlos! This accessible & expansive 4-level split offers a bright living room with vaulted ceilings. The main floor features an updated kitchen with new flooring, quartz countertops, modern appliances, and a side entrance. Upstairs are two spacious bedrooms. The custom-built sunroom, just off the kitchen, is valued at $120K, with backyard access for year-round enjoyment. The basement has been refreshed with new ceiling tiles, paint, and baseboards. Additional upgrades include extensive concrete work (2021/2022), HWT (2020), and a new roof (2023). Located in a prime area close to many amenities this home is a must-see! (id:46923)
Property Details
| MLS® Number | E4411946 |
| Property Type | Single Family |
| Neigbourhood | Weinlos |
| AmenitiesNearBy | Playground, Public Transit, Schools, Shopping |
| Features | See Remarks, Lane |
Building
| BathroomTotal | 2 |
| BedroomsTotal | 4 |
| Appliances | Dryer, Hood Fan, Microwave, Refrigerator, Storage Shed, Stove, Washer, Window Coverings |
| BasementDevelopment | Finished |
| BasementType | Full (finished) |
| CeilingType | Vaulted |
| ConstructedDate | 1987 |
| ConstructionStyleAttachment | Detached |
| CoolingType | Central Air Conditioning |
| HeatingType | Forced Air |
| SizeInterior | 1830.8335 Sqft |
| Type | House |
Parking
| Rear |
Land
| Acreage | No |
| FenceType | Fence |
| LandAmenities | Playground, Public Transit, Schools, Shopping |
| SizeIrregular | 405.67 |
| SizeTotal | 405.67 M2 |
| SizeTotalText | 405.67 M2 |
Rooms
| Level | Type | Length | Width | Dimensions |
|---|---|---|---|---|
| Basement | Bedroom 4 | 2.98 m | 3.48 m | 2.98 m x 3.48 m |
| Basement | Laundry Room | 1.99 m | 3.37 m | 1.99 m x 3.37 m |
| Basement | Storage | 2.61 m | 1.97 m | 2.61 m x 1.97 m |
| Basement | Storage | 6.37 m | 6.87 m | 6.37 m x 6.87 m |
| Basement | Recreation Room | 3.63 m | 4.92 m | 3.63 m x 4.92 m |
| Lower Level | Family Room | 3.19 m | 5.98 m | 3.19 m x 5.98 m |
| Lower Level | Bedroom 3 | 2.76 m | 4.05 m | 2.76 m x 4.05 m |
| Lower Level | Sunroom | 4.91 m | 4.79 m | 4.91 m x 4.79 m |
| Main Level | Living Room | 6.07 m | 5.27 m | 6.07 m x 5.27 m |
| Main Level | Dining Room | 3.76 m | 2.72 m | 3.76 m x 2.72 m |
| Main Level | Kitchen | 2.95 m | 2.67 m | 2.95 m x 2.67 m |
| Upper Level | Primary Bedroom | 3.21 m | 4.05 m | 3.21 m x 4.05 m |
| Upper Level | Bedroom 2 | 2.72 m | 4.05 m | 2.72 m x 4.05 m |
https://www.realtor.ca/real-estate/27592325/2411-47-st-nw-edmonton-weinlos
Interested?
Contact us for more information
Tianna Dyer
Associate
13120 St Albert Trail Nw
Edmonton, Alberta T5L 4P6
Nicole Bosse
Associate
13120 St Albert Trail Nw
Edmonton, Alberta T5L 4P6



























































