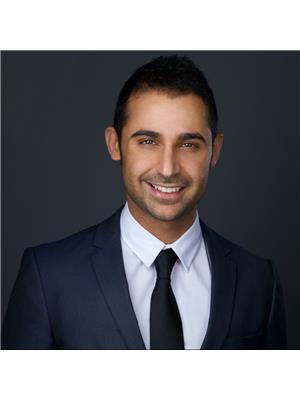2412 104 St Nw Edmonton, Alberta T6J 4J8
$259,900Maintenance, Exterior Maintenance, Insurance, Landscaping, Other, See Remarks, Property Management
$432.99 Monthly
Maintenance, Exterior Maintenance, Insurance, Landscaping, Other, See Remarks, Property Management
$432.99 MonthlyWonderfully located within minutes to the Henday, schools, public transportation, leisure centres, and all of the restaurants, shopping outlets, entertainment venues, and coffee shops at South Common! Your new home is by far one of the brightest and spacious in the entire neighbourhood featuring an exquisite open concept design, large windows for natural sunlight and high end finishes throughout to maximize brightness. Upon entering you're greeted by a stunning kitchen feat a full set of stainless steel appliances, lovely bright white cabinets, a stylish island and plenty of counter space! Your kitchen opens up to a full dining room which leads you to your ultra modern living room with a breath taking accent wall! Upstairs includes a large master bedroom w/ a walk through closet and a 4 pc ensuite bathroom, as well as two more spacious bedrooms! Basement includes another 4 pc bathroom as well as another enormous bonus/flex room. Front verandah w/ storage as well as large private back yard also included! (id:46923)
Property Details
| MLS® Number | E4429501 |
| Property Type | Single Family |
| Neigbourhood | Ermineskin |
| Amenities Near By | Playground, Public Transit, Schools, Shopping |
| Features | See Remarks, Closet Organizers |
Building
| Bathroom Total | 3 |
| Bedrooms Total | 3 |
| Appliances | Dryer, Refrigerator, Stove, Washer, Window Coverings |
| Basement Development | Finished |
| Basement Type | Full (finished) |
| Constructed Date | 1978 |
| Construction Style Attachment | Attached |
| Half Bath Total | 1 |
| Heating Type | Forced Air |
| Stories Total | 2 |
| Size Interior | 1,199 Ft2 |
| Type | Row / Townhouse |
Parking
| Stall |
Land
| Acreage | No |
| Land Amenities | Playground, Public Transit, Schools, Shopping |
| Size Irregular | 238.29 |
| Size Total | 238.29 M2 |
| Size Total Text | 238.29 M2 |
Rooms
| Level | Type | Length | Width | Dimensions |
|---|---|---|---|---|
| Upper Level | Primary Bedroom | Measurements not available | ||
| Upper Level | Bedroom 2 | Measurements not available | ||
| Upper Level | Bedroom 3 | Measurements not available |
https://www.realtor.ca/real-estate/28131202/2412-104-st-nw-edmonton-ermineskin
Contact Us
Contact us for more information

Khal Moustarah
Associate
(780) 457-5240
10630 124 St Nw
Edmonton, Alberta T5N 1S3
(780) 478-5478
(780) 457-5240











































