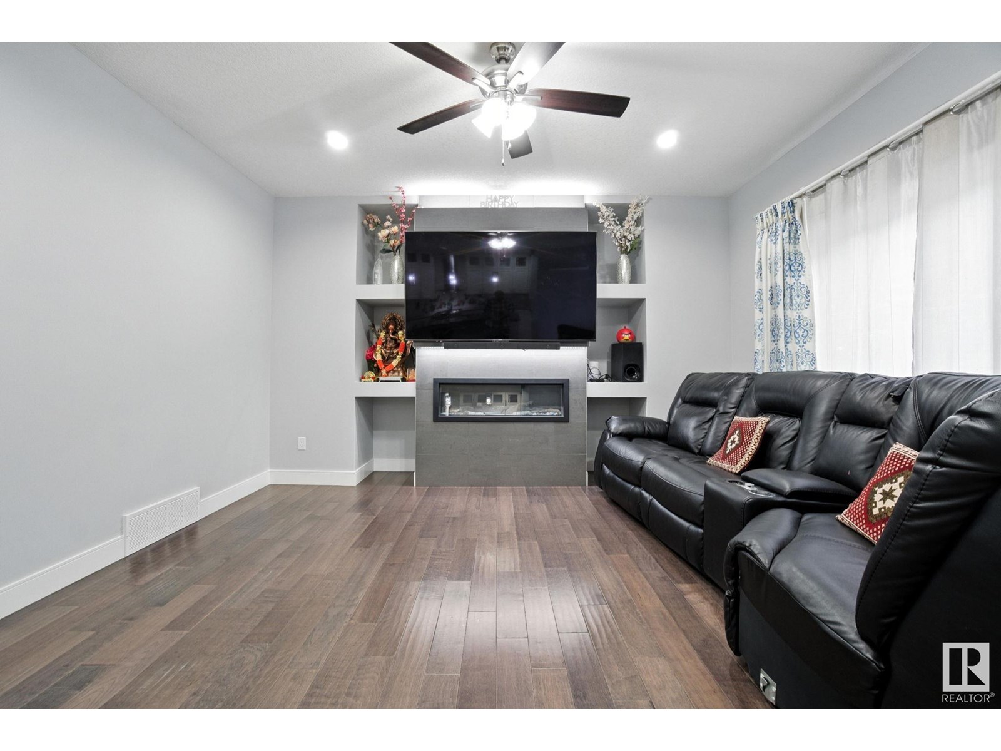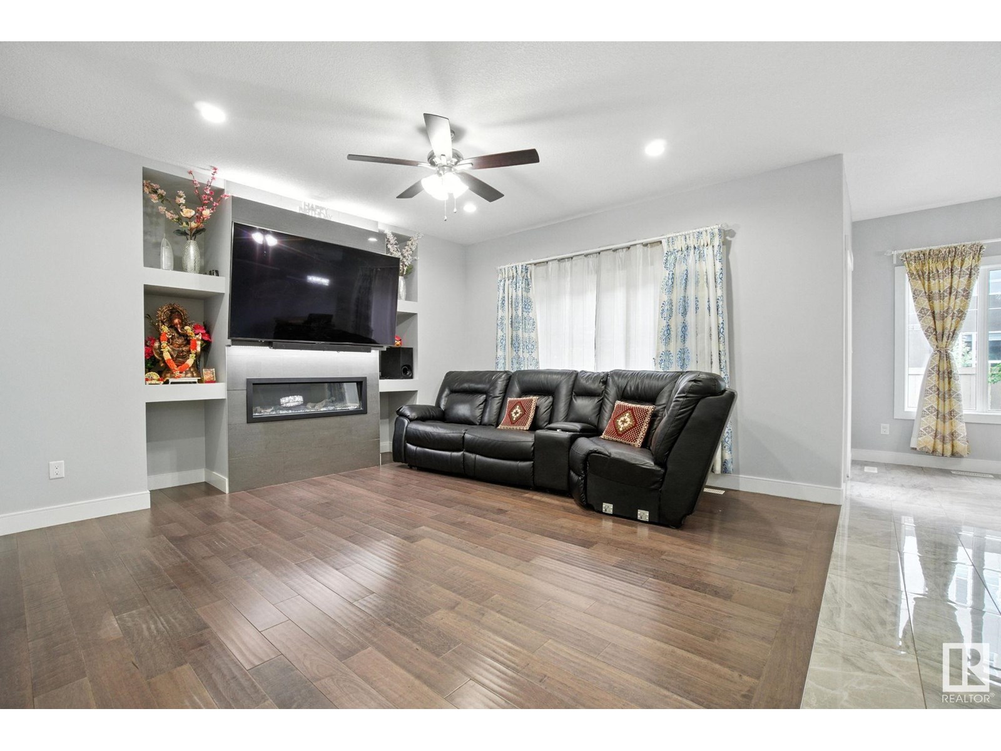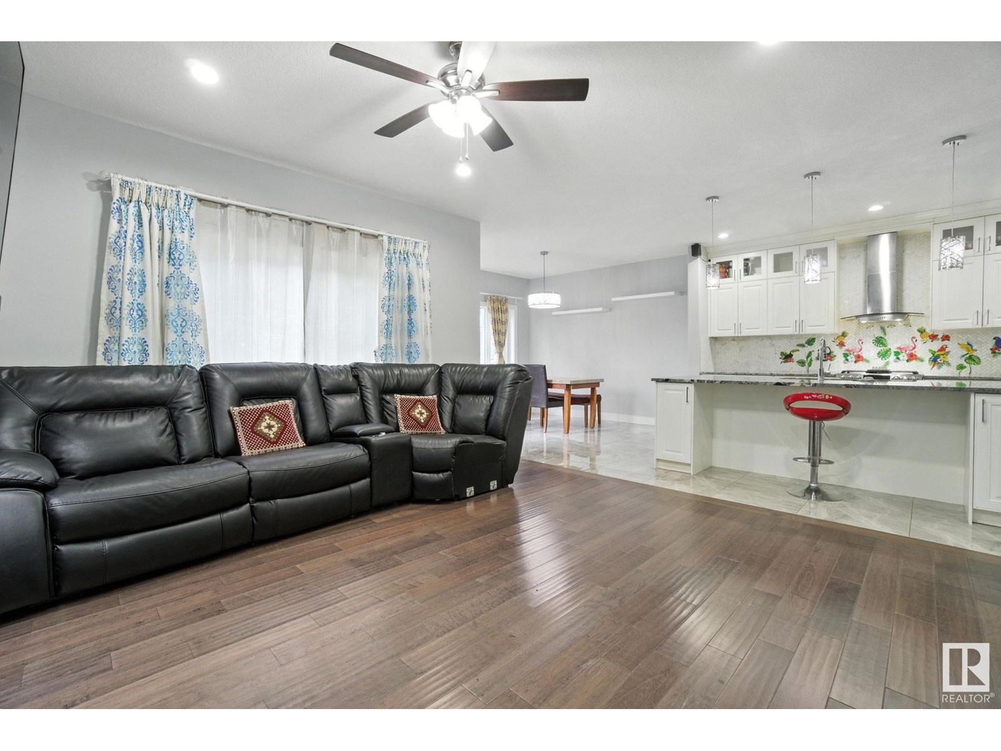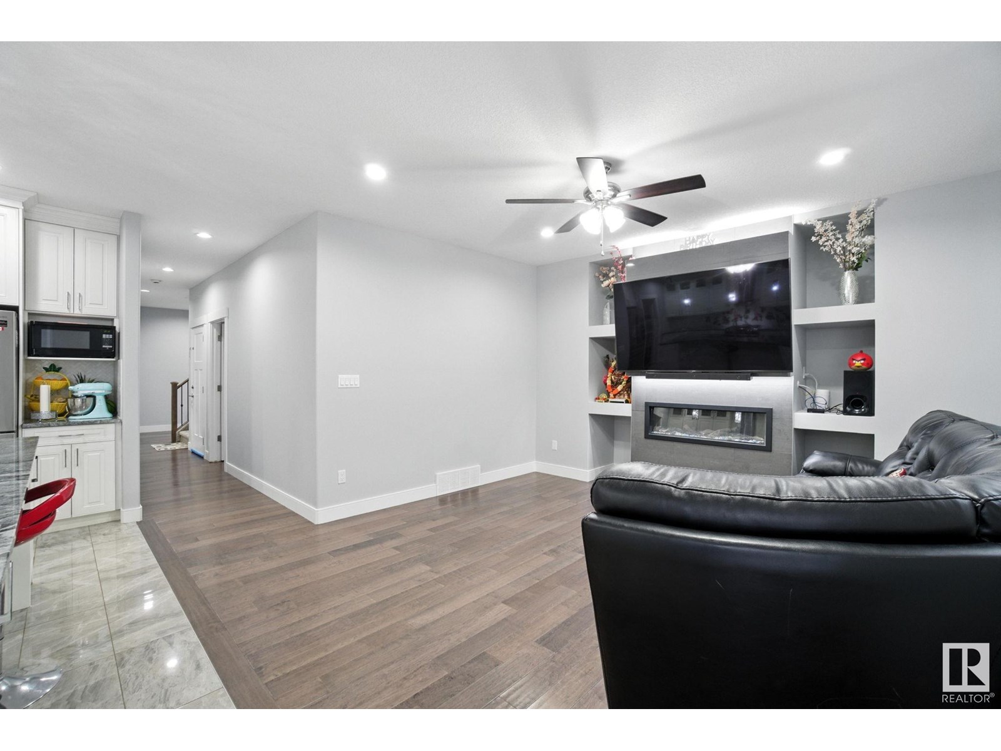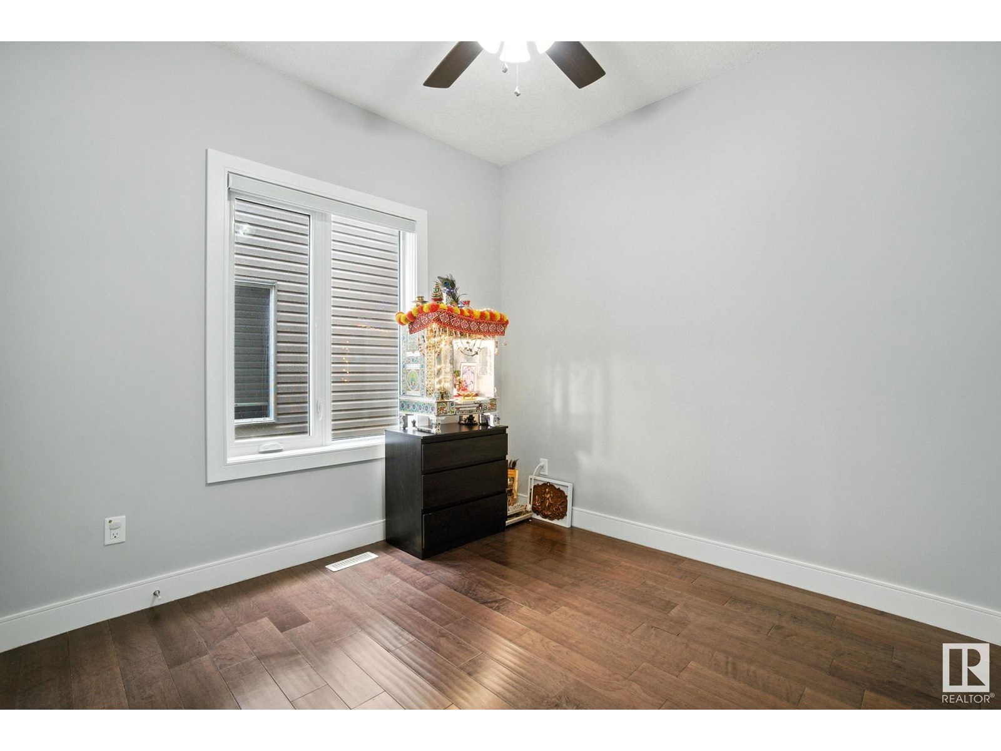2419 17 Av Nw Edmonton, Alberta T6T 2G8
$769,900
Welcome to this spacious & beautifully designed 8-bed, 5-bath house with double attached car garage, located in a highly desirable neighbourhood in Edmonton! The main floor features an open-concept living & dining area which flows into gourmet kitchen with sleek appliances & island, main floor bedroom & full bath. Upstairs, you’ll get two master bedrooms, each with its own ensuite bath & walk-in closets, plus two additional bedrooms, full bath & conveniently located laundry room. The fully finished LEGAL basement suite comes with a separate side entrance, 3 bedrooms, full bath, second kitchen, its own living area & separate laundry. Enjoy fully fenced backyard featuring large deck with BBQ gasline, and no maintenance landscaping. Steps away from bus stop and Svend Hansen School; close to all amenities including shopping centres, grocery stores, the Meadows Recreation Centre, ponds, parks, playground & easy access to Anthony Henday Dr. This home offers a perfect blend of comfort, space, and location! (id:46923)
Property Details
| MLS® Number | E4449413 |
| Property Type | Single Family |
| Neigbourhood | Laurel |
| Amenities Near By | Playground, Public Transit, Schools, Shopping |
| Features | See Remarks, No Animal Home, No Smoking Home |
| Structure | Deck |
Building
| Bathroom Total | 5 |
| Bedrooms Total | 8 |
| Appliances | Dishwasher, Fan, Garage Door Opener Remote(s), Garage Door Opener, Hood Fan, Storage Shed, Stove, Gas Stove(s), Window Coverings, Dryer, Refrigerator, Two Washers |
| Basement Development | Finished |
| Basement Features | Suite |
| Basement Type | Full (finished) |
| Constructed Date | 2017 |
| Construction Style Attachment | Detached |
| Fire Protection | Smoke Detectors |
| Heating Type | Forced Air |
| Stories Total | 2 |
| Size Interior | 2,594 Ft2 |
| Type | House |
Parking
| Attached Garage |
Land
| Acreage | No |
| Land Amenities | Playground, Public Transit, Schools, Shopping |
| Size Irregular | 369.04 |
| Size Total | 369.04 M2 |
| Size Total Text | 369.04 M2 |
Rooms
| Level | Type | Length | Width | Dimensions |
|---|---|---|---|---|
| Basement | Bedroom 6 | Measurements not available | ||
| Basement | Additional Bedroom | Measurements not available | ||
| Basement | Bedroom | Measurements not available | ||
| Basement | Second Kitchen | Measurements not available | ||
| Main Level | Living Room | 4.1 m | 4.4 m | 4.1 m x 4.4 m |
| Main Level | Dining Room | 3.45 m | 3.66 m | 3.45 m x 3.66 m |
| Main Level | Kitchen | 3.57 m | 4.87 m | 3.57 m x 4.87 m |
| Main Level | Bedroom 5 | 2.89 m | 3.69 m | 2.89 m x 3.69 m |
| Upper Level | Primary Bedroom | 4 m | 4.58 m | 4 m x 4.58 m |
| Upper Level | Bedroom 2 | 3.52 m | 3.9 m | 3.52 m x 3.9 m |
| Upper Level | Bedroom 3 | 3.52 m | 3.89 m | 3.52 m x 3.89 m |
| Upper Level | Bedroom 4 | 3.52 m | 3.77 m | 3.52 m x 3.77 m |
| Upper Level | Bonus Room | 4 m | 3.75 m | 4 m x 3.75 m |
https://www.realtor.ca/real-estate/28648846/2419-17-av-nw-edmonton-laurel
Contact Us
Contact us for more information

Arash Sethi
Associate
(780) 450-6670
www.teamsethi.com/
4107 99 St Nw
Edmonton, Alberta T6E 3N4
(780) 450-6300
(780) 450-6670

Rohin Sethi
Associate
(780) 450-6670
teamsethi.com/
x.com/rohinsells
www.facebook.com/rohinsells/
www.linkedin.com/in/rohinsells/
www.instagram.com/rohinsethi/
www.youtube.com/@rohin-arash-edmonton-realtor
4107 99 St Nw
Edmonton, Alberta T6E 3N4
(780) 450-6300
(780) 450-6670












