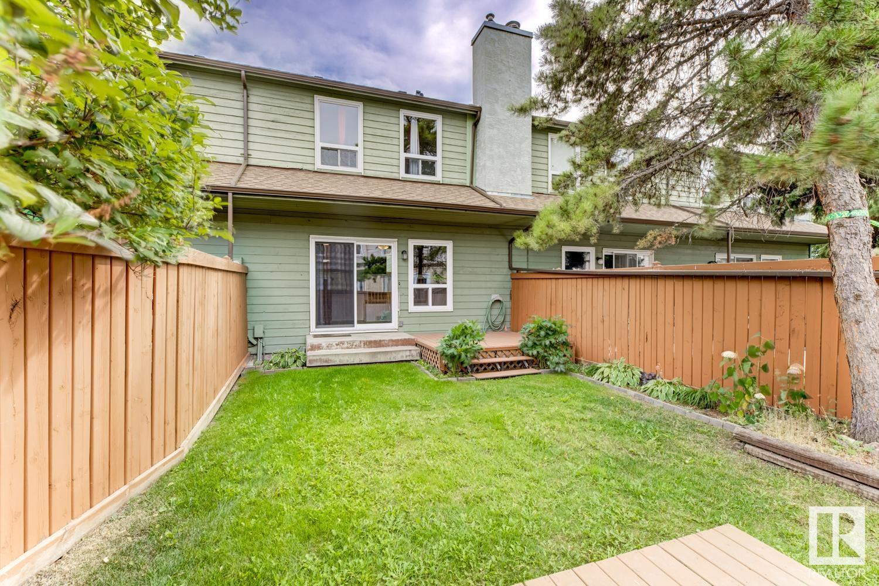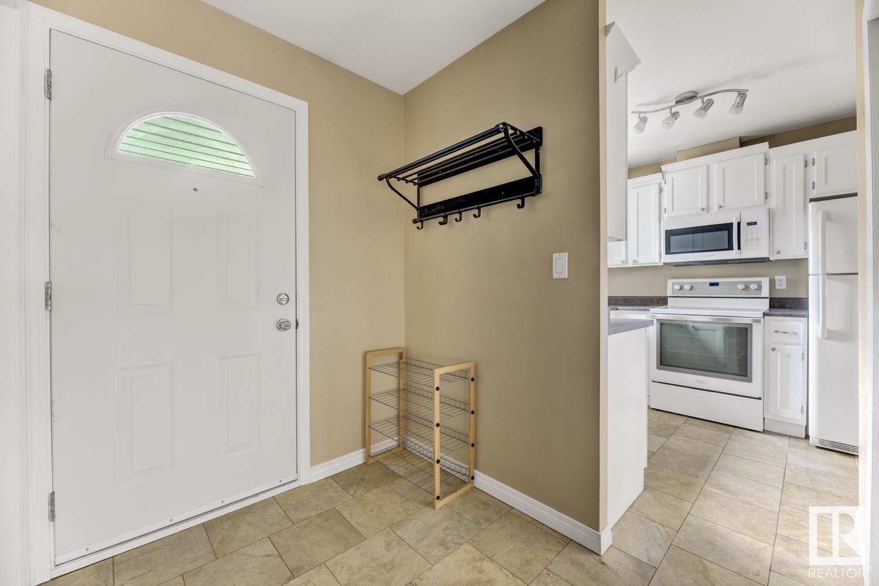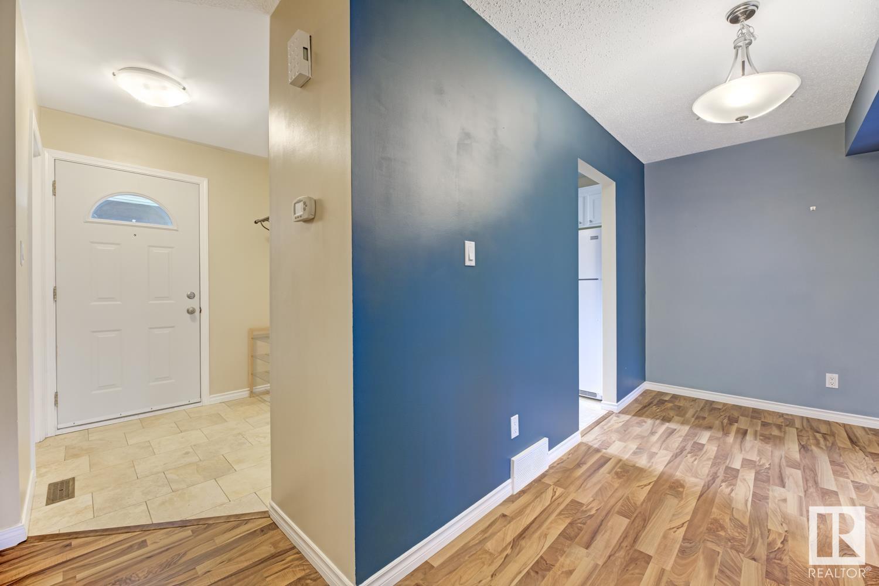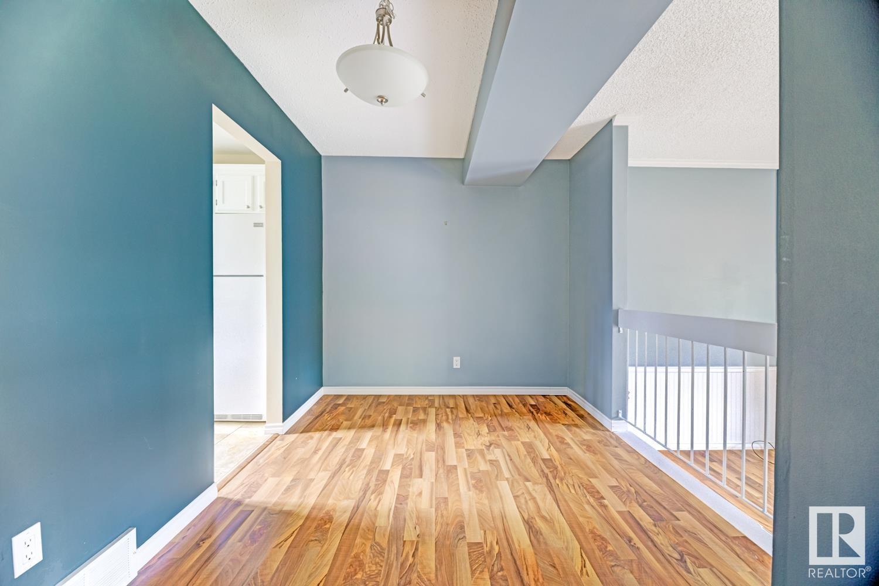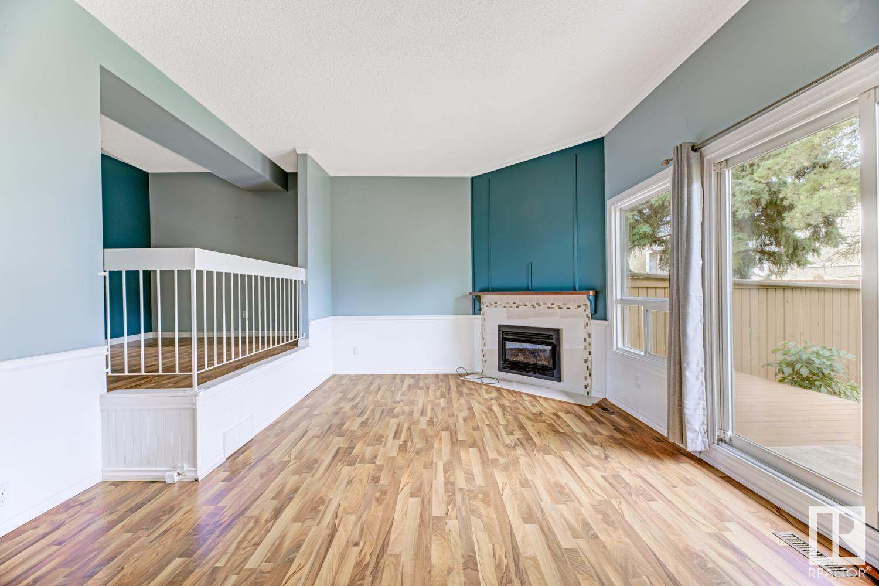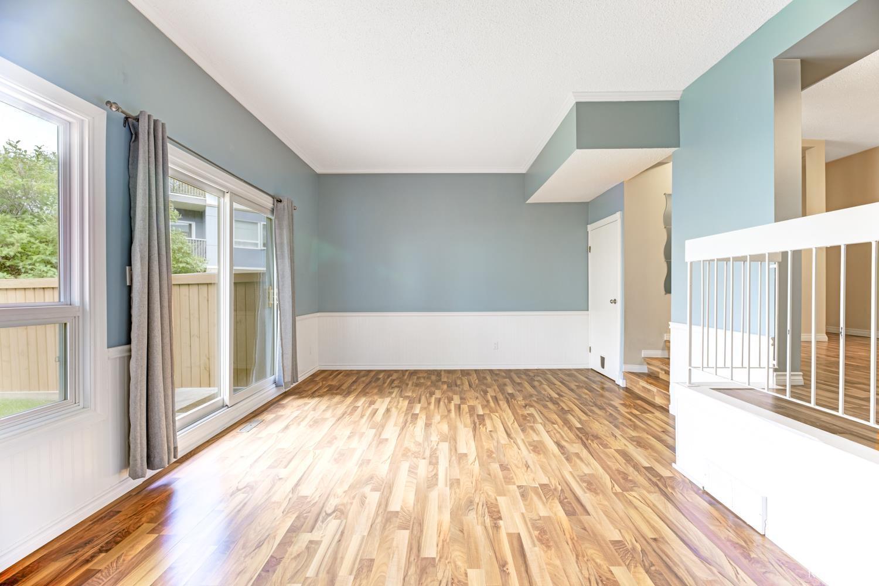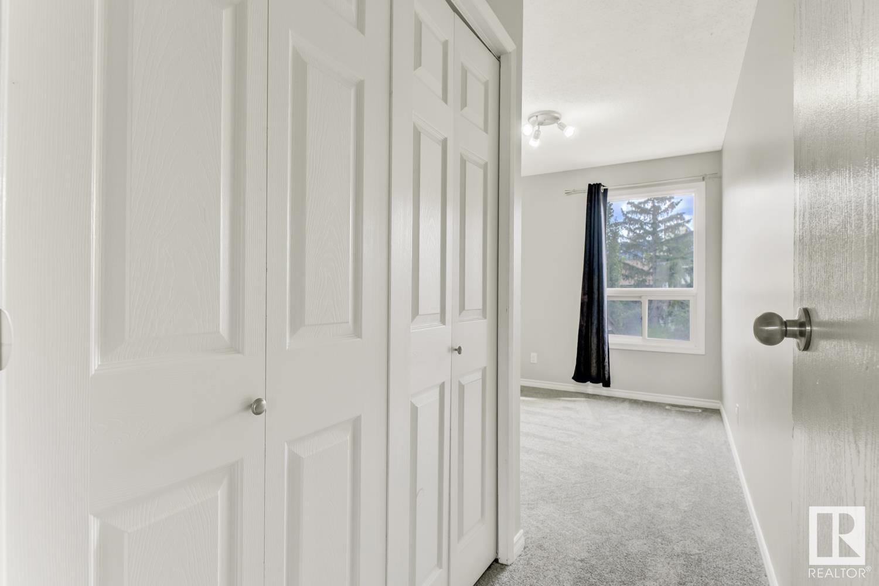2424 104 St Nw Edmonton, Alberta T6J 4J8
$249,900Maintenance, Exterior Maintenance, Insurance, Landscaping, Other, See Remarks, Property Management
$435.33 Monthly
Maintenance, Exterior Maintenance, Insurance, Landscaping, Other, See Remarks, Property Management
$435.33 Monthly4 BEDROOMS UP!!! PET FRIENDLY!!! Yes, that is correct, there are 4 Bedrooms up in this townhome, and yes it is pet friendly! There is a full bath on the top floor that also functions as a semi-ensuite. The primary bedroom has a walk through closet. There is also a half bath on the main floor. There is so much to offer with this beautifully updated townhome. Also a great feature is the very spacious FULLY FENCED BACKYARD! There is a sunken living room with a gas fireplace & tall ceilings. The newer kitchen is bright & functional with updated appliances; plus a dining area that offers a view overlooking the living room. The basement is developed with a rec-room, laundry area & mechanical room. The location is great! With schools nearby, shopping, restaurants & the Blackmud Ravine trails are just a few minutes away. This unit comes with an assigned parking stall also & storage by the front entrance. The windows are updated and next year the exterior will be updated to vinyl. Don't miss out. (id:46923)
Property Details
| MLS® Number | E4405854 |
| Property Type | Single Family |
| Neigbourhood | Ermineskin |
| AmenitiesNearBy | Playground, Public Transit, Shopping |
| Features | Closet Organizers, Level |
| Structure | Deck |
Building
| BathroomTotal | 2 |
| BedroomsTotal | 4 |
| Amenities | Vinyl Windows |
| Appliances | Dishwasher, Dryer, Microwave Range Hood Combo, Refrigerator, Stove, Washer, Window Coverings |
| BasementDevelopment | Finished |
| BasementType | Full (finished) |
| ConstructedDate | 1978 |
| ConstructionStyleAttachment | Attached |
| HalfBathTotal | 1 |
| HeatingType | Forced Air |
| StoriesTotal | 2 |
| SizeInterior | 1230.9608 Sqft |
| Type | Row / Townhouse |
Parking
| No Garage |
Land
| Acreage | No |
| FenceType | Fence |
| LandAmenities | Playground, Public Transit, Shopping |
| SizeIrregular | 238.29 |
| SizeTotal | 238.29 M2 |
| SizeTotalText | 238.29 M2 |
Rooms
| Level | Type | Length | Width | Dimensions |
|---|---|---|---|---|
| Basement | Recreation Room | 5.72 m | 3.91 m | 5.72 m x 3.91 m |
| Basement | Utility Room | 3.49 m | 4.53 m | 3.49 m x 4.53 m |
| Main Level | Living Room | 3.21 m | 3.37 m | 3.21 m x 3.37 m |
| Main Level | Dining Room | 3.61 m | 2.59 m | 3.61 m x 2.59 m |
| Main Level | Kitchen | 2.67 m | 2.73 m | 2.67 m x 2.73 m |
| Upper Level | Primary Bedroom | Measurements not available | ||
| Upper Level | Bedroom 2 | 3.31 m | 2.43 m | 3.31 m x 2.43 m |
| Upper Level | Bedroom 3 | 2.4 m | 2.43 m | 2.4 m x 2.43 m |
| Upper Level | Bedroom 4 | 2.54 m | 3.13 m | 2.54 m x 3.13 m |
https://www.realtor.ca/real-estate/27400111/2424-104-st-nw-edmonton-ermineskin
Interested?
Contact us for more information
Dwight C. Jones
Associate
201-5607 199 St Nw
Edmonton, Alberta T6M 0M8



