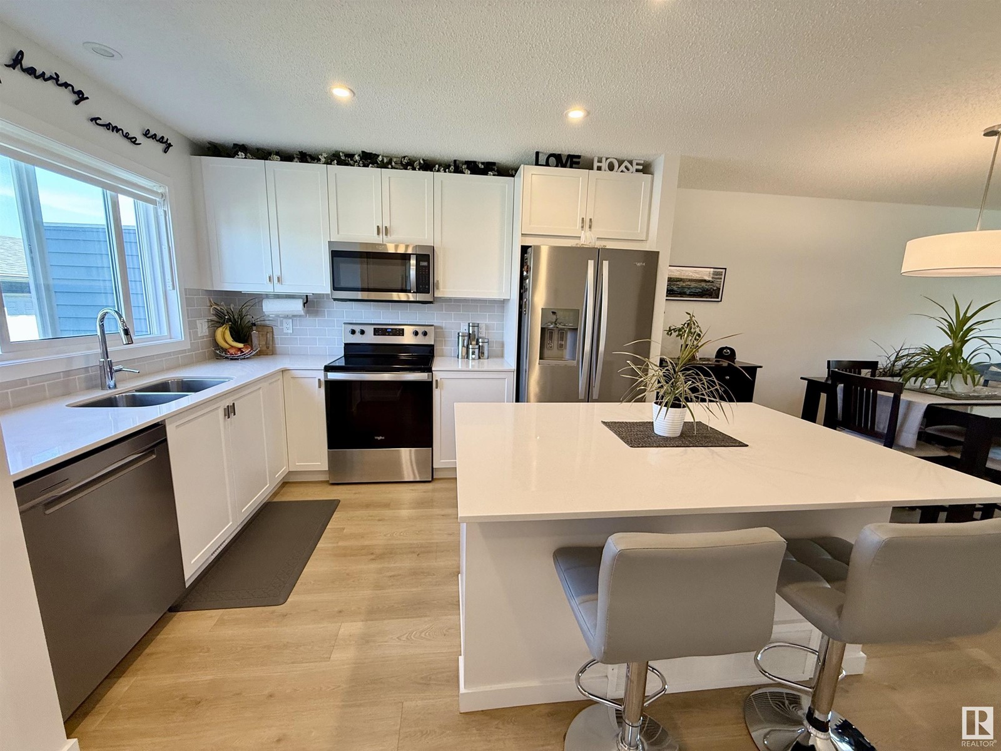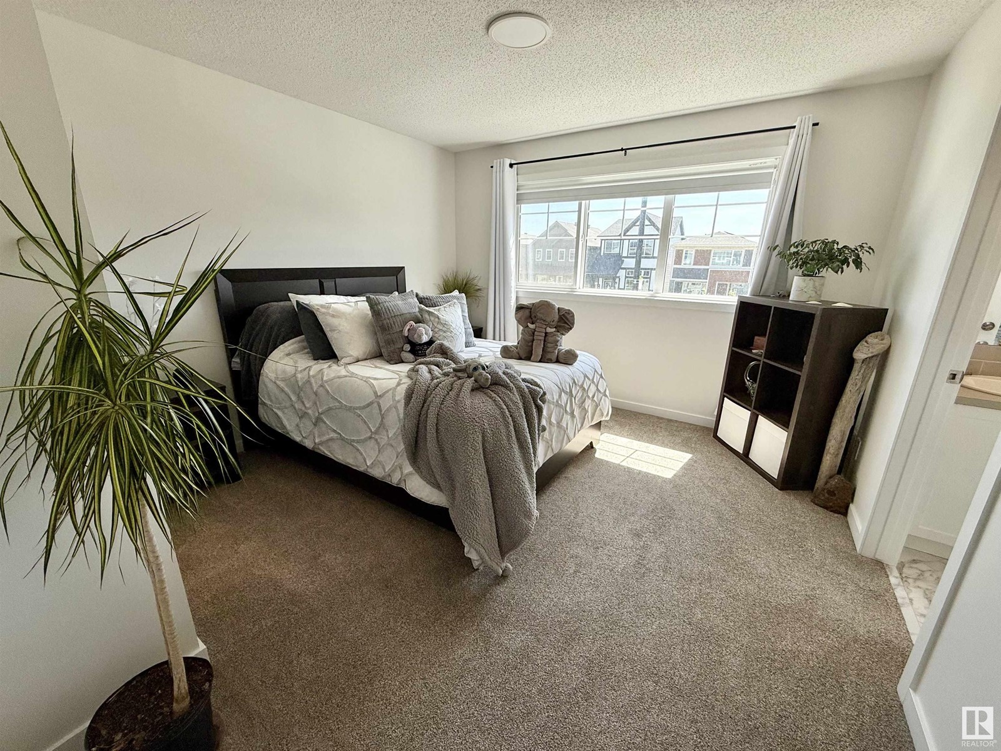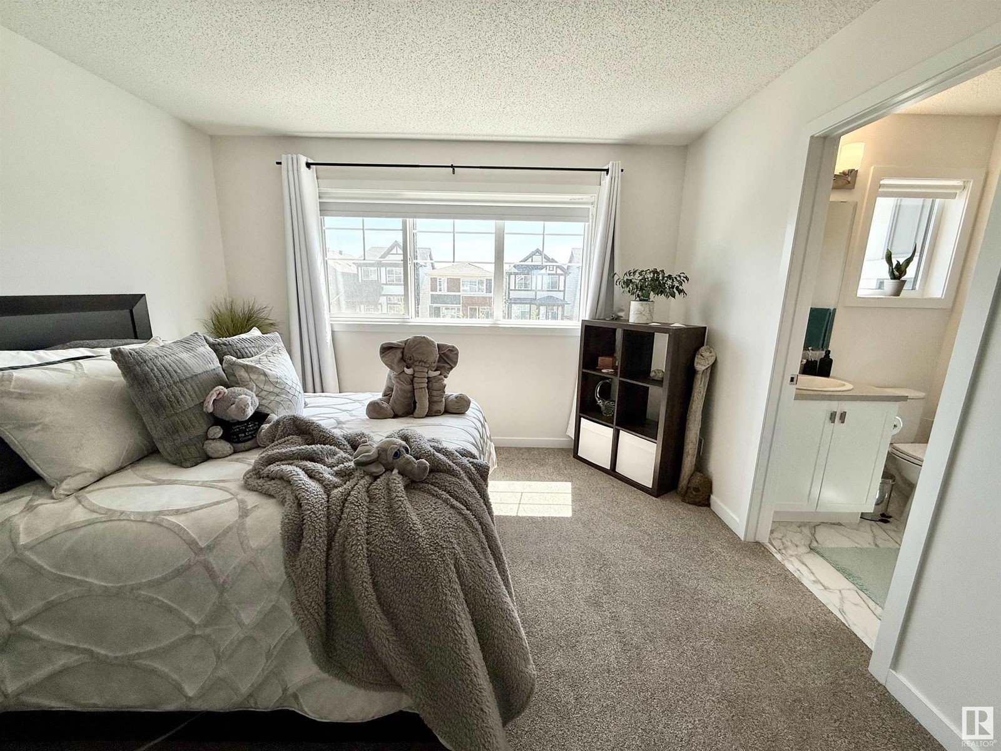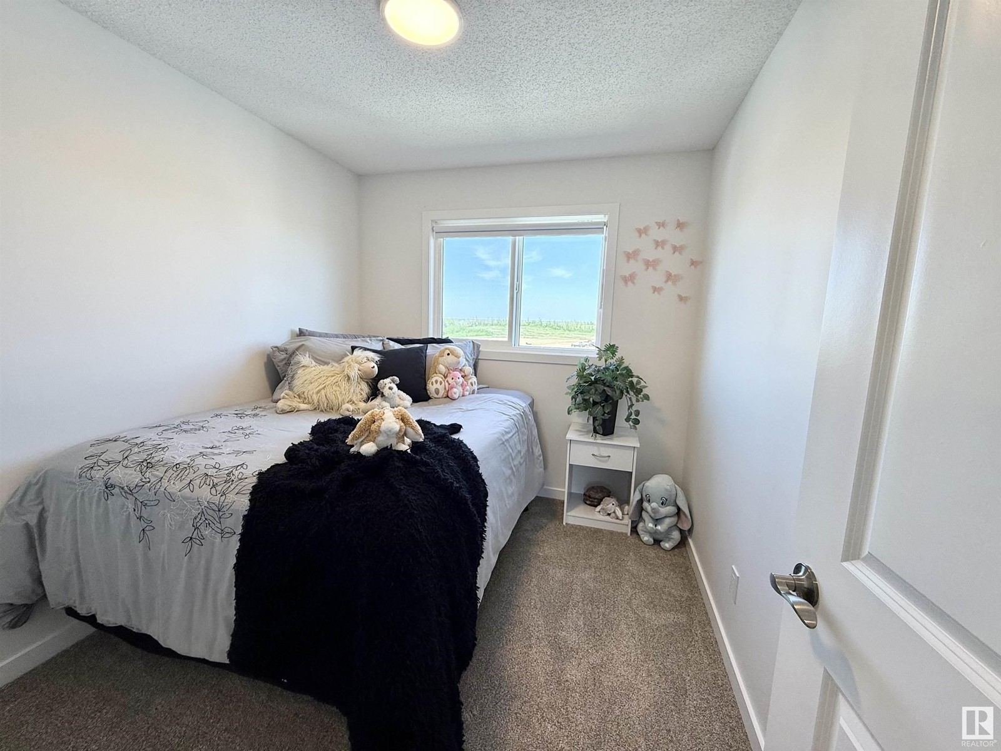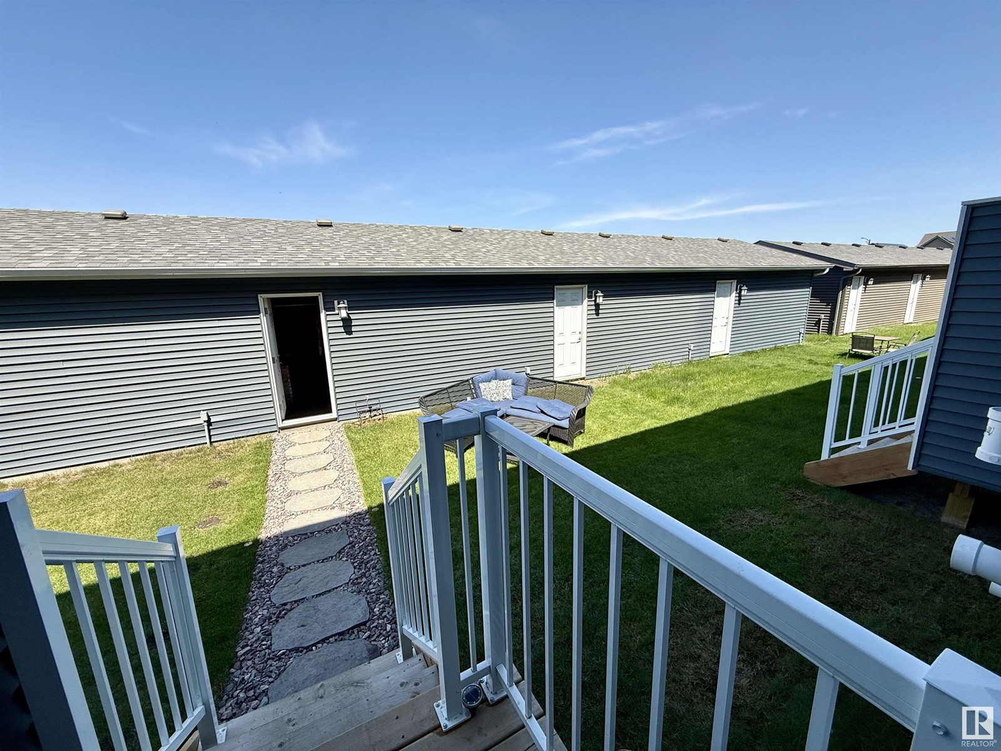2424 Trumpeter Wy Nw Edmonton, Alberta T5S 0R9
$410,000
NO CONDO FEES! Welcome to this stunning home by Jayman BUILT—designed with energy efficiency and modern living in mind. Enjoy built-in solar panels, triple-pane windows, a tankless hot water system, HRV, high-efficiency furnace, and SMART home features that make life easier and more eco-friendly. The open-concept main floor features a spacious living room that flows seamlessly into the dining area and kitchen, which is finished with sleek quartz countertops and stainless steel appliances. A conveniently located half-bath sits near the rear entry for easy access. Upstairs, you’ll find a generous primary suite complete with a walk-in closet and full ensuite bath. Two more well-sized bedrooms, a second full bathroom, and a laundry closet complete the upper level. The full basement is undeveloped and ready for your personal touch. This home also includes a double detached garage and completed landscaping—everything you need to move in and start enjoying! (id:46923)
Property Details
| MLS® Number | E4438732 |
| Property Type | Single Family |
| Neigbourhood | Trumpeter Area |
| Amenities Near By | Playground, Schools, Shopping |
| Features | Park/reserve, Lane |
Building
| Bathroom Total | 3 |
| Bedrooms Total | 3 |
| Appliances | Dishwasher, Garage Door Opener, Microwave Range Hood Combo, Refrigerator, Stove |
| Basement Development | Unfinished |
| Basement Type | Full (unfinished) |
| Constructed Date | 2023 |
| Construction Style Attachment | Attached |
| Half Bath Total | 1 |
| Heating Type | Forced Air |
| Stories Total | 2 |
| Size Interior | 1,266 Ft2 |
| Type | Row / Townhouse |
Parking
| Detached Garage |
Land
| Acreage | No |
| Land Amenities | Playground, Schools, Shopping |
Rooms
| Level | Type | Length | Width | Dimensions |
|---|---|---|---|---|
| Main Level | Living Room | 3.69 m | 3.68 m | 3.69 m x 3.68 m |
| Main Level | Dining Room | 3 m | 2.97 m | 3 m x 2.97 m |
| Main Level | Kitchen | 3.31 m | 3.39 m | 3.31 m x 3.39 m |
| Upper Level | Primary Bedroom | 3.61 m | 3.35 m | 3.61 m x 3.35 m |
| Upper Level | Bedroom 2 | 2.56 m | 3.2 m | 2.56 m x 3.2 m |
| Upper Level | Bedroom 3 | 3.61 m | 3.35 m | 3.61 m x 3.35 m |
https://www.realtor.ca/real-estate/28373555/2424-trumpeter-wy-nw-edmonton-trumpeter-area
Contact Us
Contact us for more information
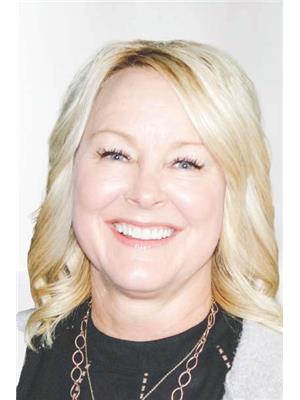
Tami J. Hardie
Associate
1400-10665 Jasper Ave Nw
Edmonton, Alberta T5J 3S9
(403) 262-7653









