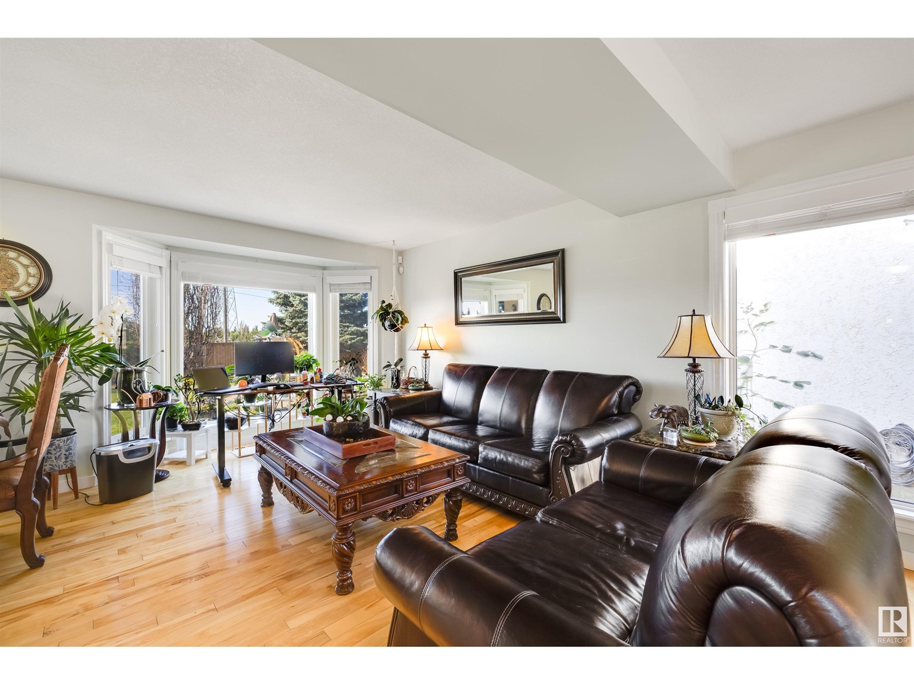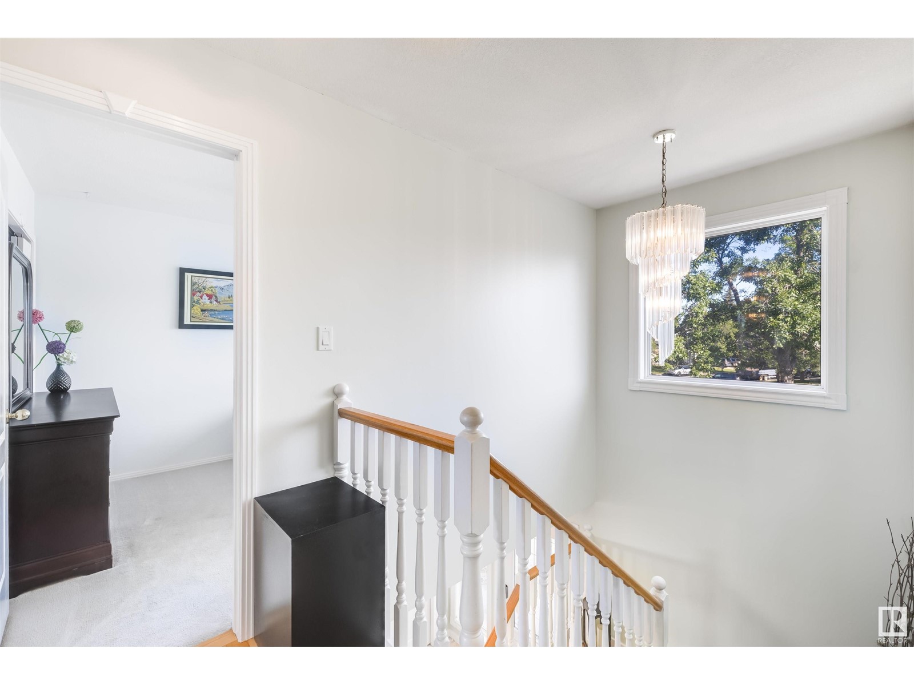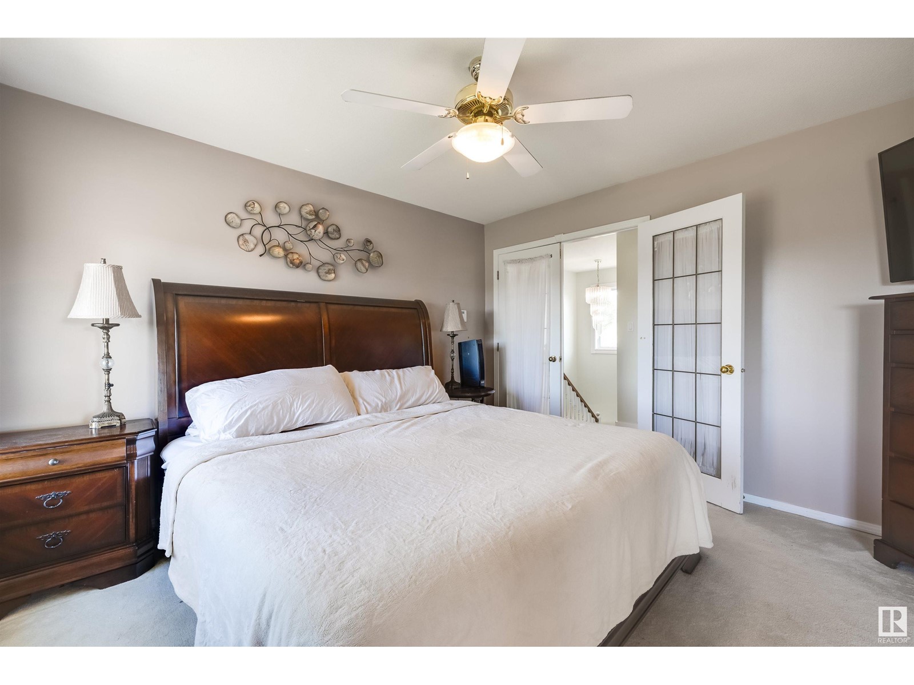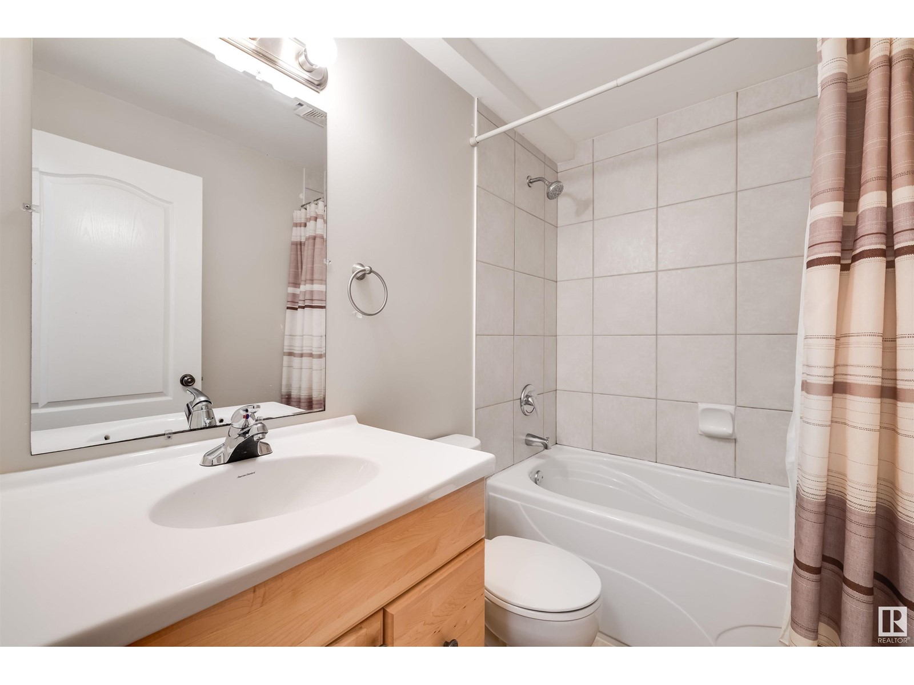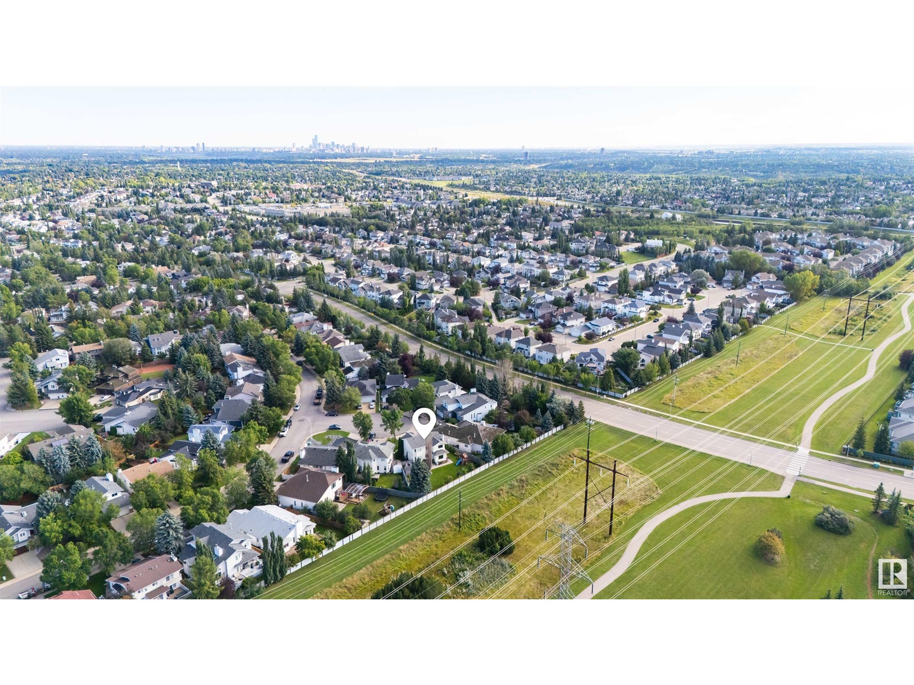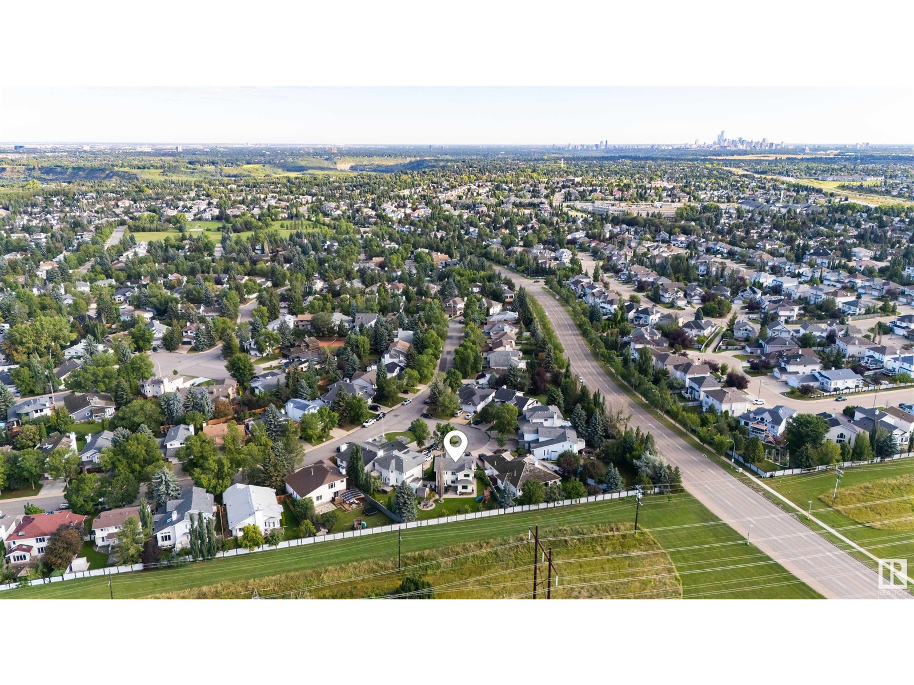243 Heagle Cr Nw Edmonton, Alberta T6R 1V7
$675,000
Amazing location backing onto green space! This spacious five-bedroom home is on a LARGE PIE LOT in a desirable CUL-DE-SAC. The main floor features hardwood, 2 living spaces, a formal dining area, a 2-pc bath, and abundant natural light. The kitchen boasts granite countertops, updated cabinets, and newer s.s. appliances. Upstairs, the primary bedroom includes a 4-pc ensuite with a jet tub. Three more bedrooms and a 4-pc bath complete this level. The finished basement offers a theatre room, fifth bedroom, 4-pc bath, laundry, and den/office space. The large landscaped backyard includes a fire pit, shed, play structure and the back/side fence was replaced in 2021. Other updates include a furnace / hot water tank / A/C (2014), triple-pane windows (2017), high-efficiency toilets (2019), attic insulation (2019), plus much more! Easy access to major routes, river valley, schools, shopping, and the Terwillegar Rec Centre. Henderson Estates is one of Edmonton's most sought-after neighbourhoods. (id:46923)
Property Details
| MLS® Number | E4405078 |
| Property Type | Single Family |
| Neigbourhood | Henderson Estates |
| AmenitiesNearBy | Playground, Schools, Shopping |
| Features | Cul-de-sac |
| ParkingSpaceTotal | 4 |
Building
| BathroomTotal | 4 |
| BedroomsTotal | 5 |
| Appliances | Dishwasher, Dryer, Garage Door Opener Remote(s), Garage Door Opener, Microwave Range Hood Combo, Refrigerator, Storage Shed, Stove, Washer, Window Coverings |
| BasementDevelopment | Finished |
| BasementType | Full (finished) |
| ConstructedDate | 1990 |
| ConstructionStyleAttachment | Detached |
| CoolingType | Central Air Conditioning |
| FireProtection | Smoke Detectors |
| FireplaceFuel | Unknown |
| FireplacePresent | Yes |
| FireplaceType | Unknown |
| HalfBathTotal | 1 |
| HeatingType | Forced Air |
| StoriesTotal | 2 |
| SizeInterior | 2045.5735 Sqft |
| Type | House |
Parking
| Attached Garage |
Land
| Acreage | No |
| FenceType | Fence |
| LandAmenities | Playground, Schools, Shopping |
| SizeIrregular | 766.91 |
| SizeTotal | 766.91 M2 |
| SizeTotalText | 766.91 M2 |
Rooms
| Level | Type | Length | Width | Dimensions |
|---|---|---|---|---|
| Above | Bedroom 2 | 3.72 m | 4.34 m | 3.72 m x 4.34 m |
| Above | Bedroom 3 | 2.67 m | 3.83 m | 2.67 m x 3.83 m |
| Above | Bedroom 4 | 2.69 m | 2.99 m | 2.69 m x 2.99 m |
| Basement | Den | 2.42 m | 3.65 m | 2.42 m x 3.65 m |
| Basement | Bedroom 5 | 3.38 m | 2.81 m | 3.38 m x 2.81 m |
| Basement | Media | 3.47 m | 6.74 m | 3.47 m x 6.74 m |
| Main Level | Living Room | 3.71 m | 6.19 m | 3.71 m x 6.19 m |
| Main Level | Dining Room | 3.3 m | 3.09 m | 3.3 m x 3.09 m |
| Main Level | Kitchen | 3.46 m | 4.89 m | 3.46 m x 4.89 m |
| Main Level | Family Room | 3.61 m | 5 m | 3.61 m x 5 m |
| Upper Level | Primary Bedroom | 4.2 m | 3.79 m | 4.2 m x 3.79 m |
https://www.realtor.ca/real-estate/27374183/243-heagle-cr-nw-edmonton-henderson-estates
Interested?
Contact us for more information
Marina Thauvette
Associate
10014b Franklin Ave
Fort Mcmurray, Alberta T9H 2K6



