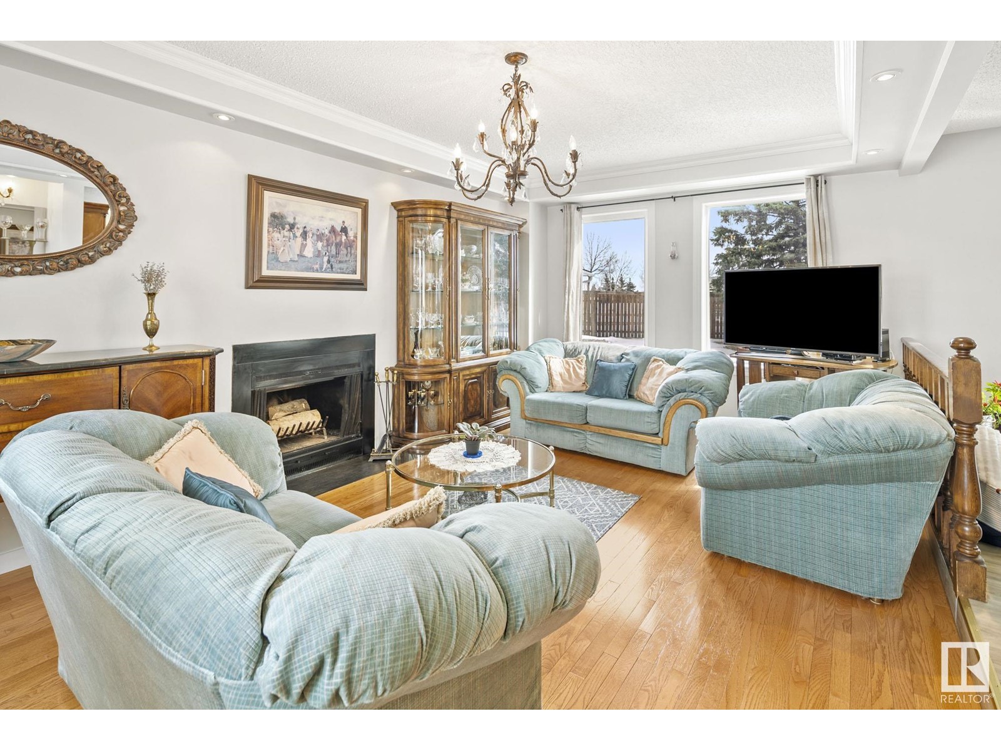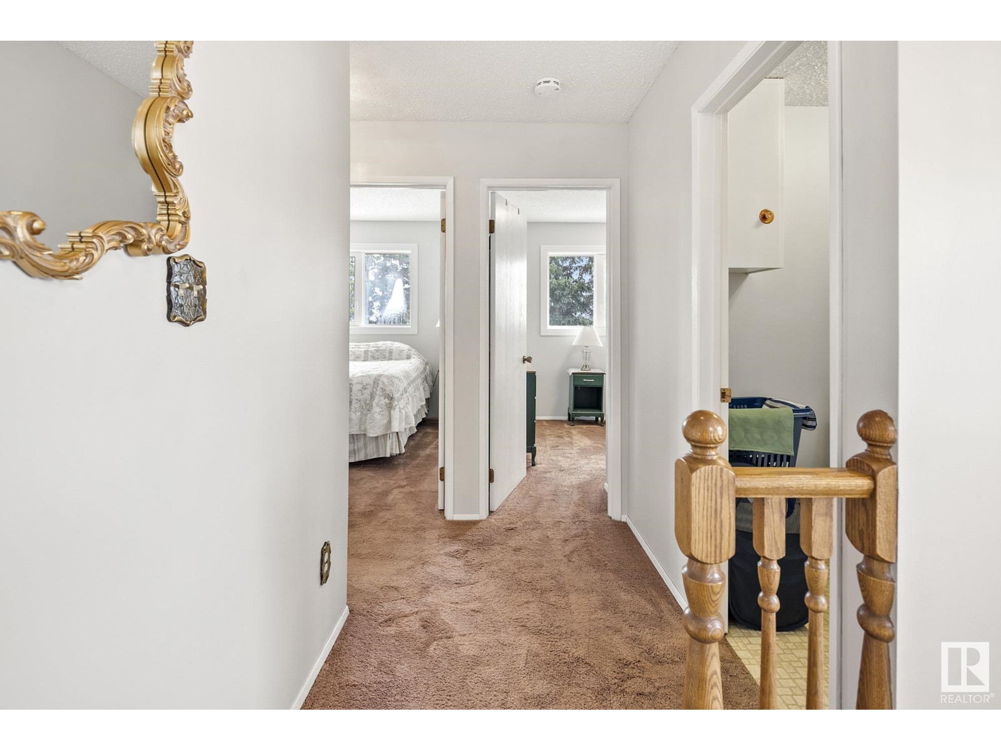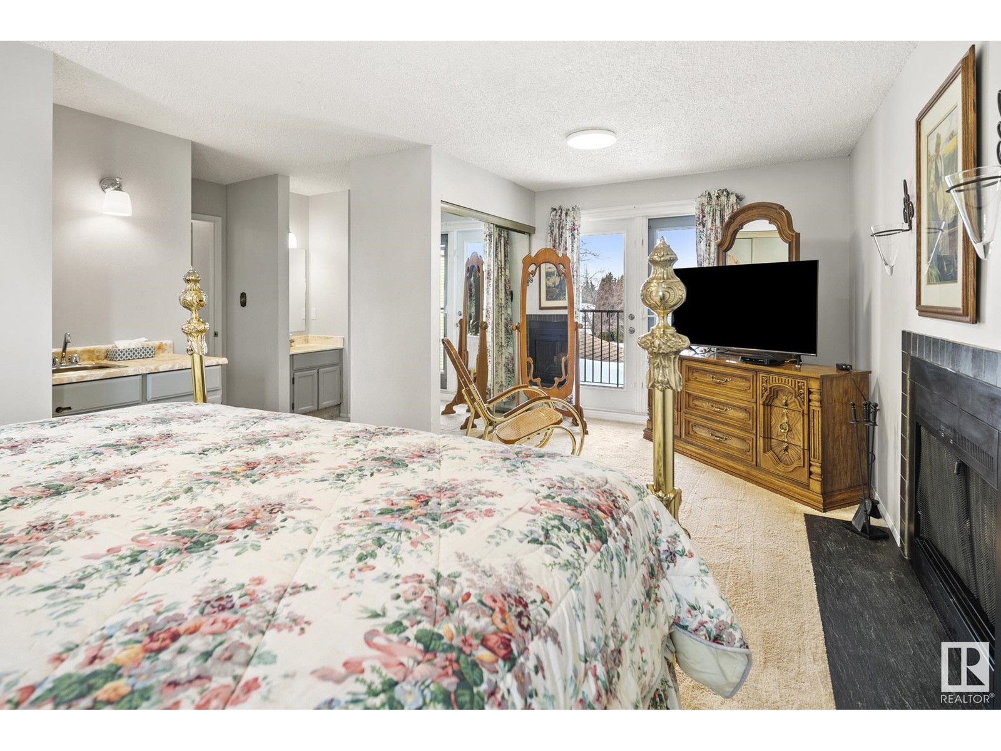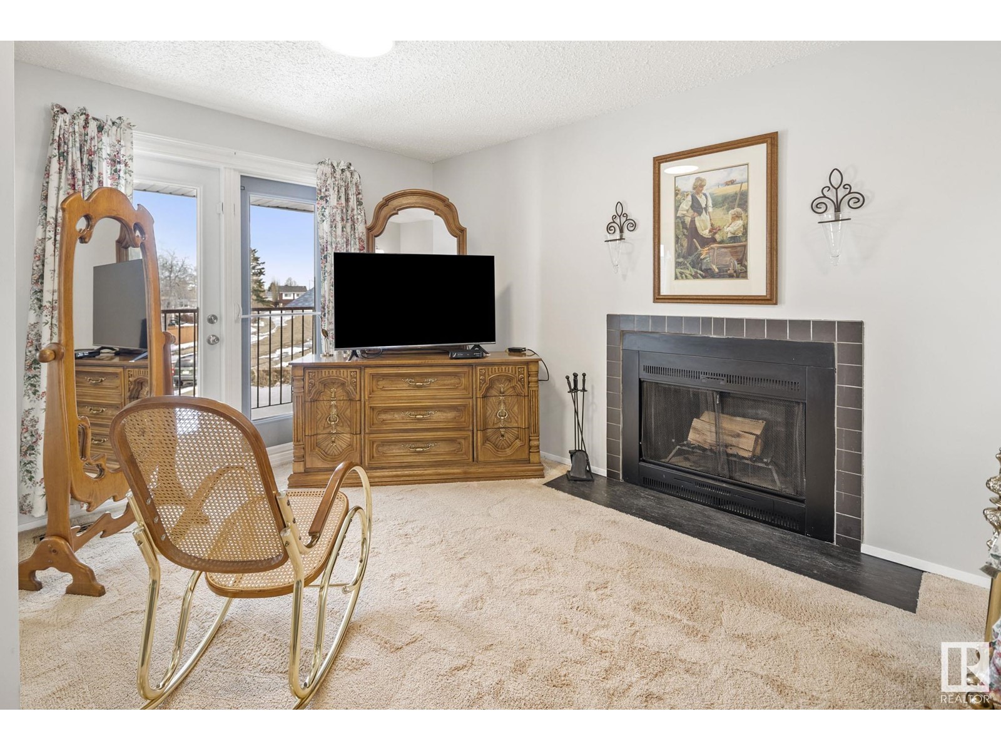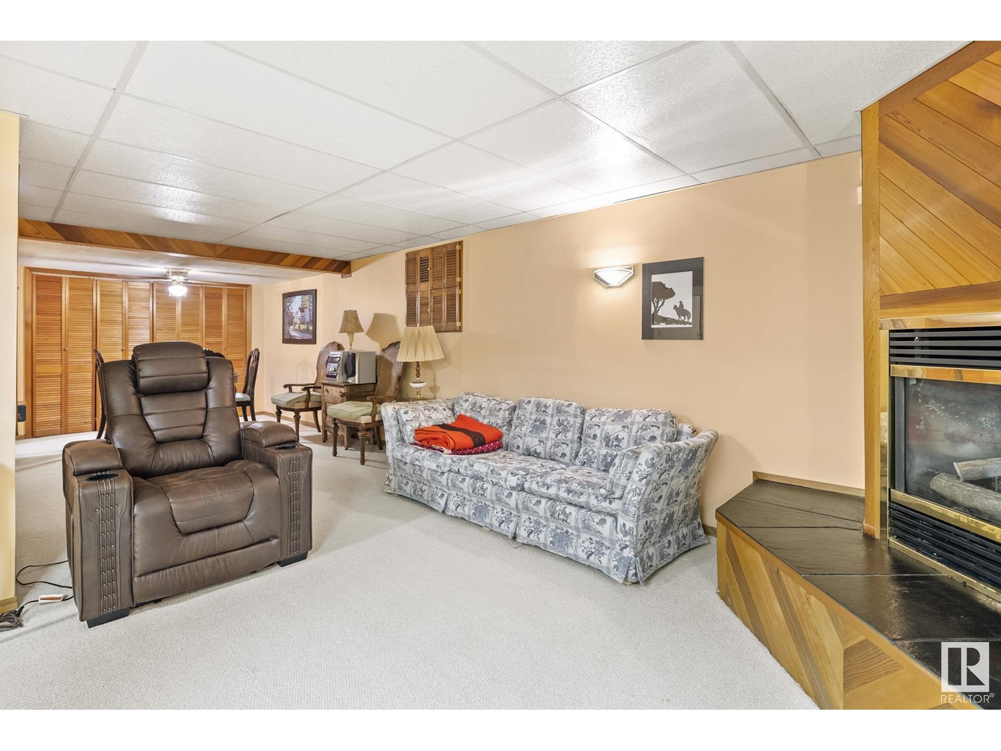243 Humberstone Rd Nw Edmonton, Alberta T5A 4C5
$460,000
Welcome to this meticulously maintained 2-storey with attached oversized dbl garage in beautiful Overlanders! The bright spacious kitchen/dining & living area has loads of windows with tons of natural light steaming in. The cozy sunken family room with woodburning f/p is ideal for entertaining. A huge walk-in pantry and 2pc bath completes this level. Upstairs has 3 generous size bedrooms, including a king size primary C/W woodburning f/p, private balcony, large closet & 3pc ensuite. The 4pc bath & conveniently located 2nd flr laundry room completes this level. The lower level with large rec room & gas f/p is ideal for family time. The 2pc bath and plenty of storage completes this level. Upgrades include 2 inches of added insulation to the exterior with newer vinyl siding, newer triple pane windows and garage door. Outside is a massive fully fenced backyard with an oversized shed for additional storage. Close to parks, schools, rec centre & river valley. Just move in and enjoy! (id:46923)
Property Details
| MLS® Number | E4429126 |
| Property Type | Single Family |
| Neigbourhood | Overlanders |
| Features | See Remarks |
Building
| Bathroom Total | 4 |
| Bedrooms Total | 3 |
| Appliances | Alarm System, Dishwasher, Dryer, Fan, Garage Door Opener Remote(s), Garage Door Opener, Garburator, Microwave Range Hood Combo, Refrigerator, Storage Shed, Stove, Washer, Window Coverings |
| Basement Development | Finished |
| Basement Type | Full (finished) |
| Constructed Date | 1979 |
| Construction Style Attachment | Detached |
| Cooling Type | Central Air Conditioning |
| Half Bath Total | 2 |
| Heating Type | Forced Air |
| Stories Total | 2 |
| Size Interior | 1,565 Ft2 |
| Type | House |
Parking
| Attached Garage |
Land
| Acreage | No |
| Size Irregular | 678.27 |
| Size Total | 678.27 M2 |
| Size Total Text | 678.27 M2 |
Rooms
| Level | Type | Length | Width | Dimensions |
|---|---|---|---|---|
| Basement | Recreation Room | 9.03 m | 6.76 m | 9.03 m x 6.76 m |
| Basement | Storage | 3.23 m | 2.42 m | 3.23 m x 2.42 m |
| Basement | Utility Room | 2.38 m | 2.42 m | 2.38 m x 2.42 m |
| Main Level | Living Room | 3.56 m | 5.86 m | 3.56 m x 5.86 m |
| Main Level | Dining Room | 3.14 m | 3.45 m | 3.14 m x 3.45 m |
| Main Level | Kitchen | 3.44 m | 3.14 m | 3.44 m x 3.14 m |
| Upper Level | Primary Bedroom | 5.36 m | 5.92 m | 5.36 m x 5.92 m |
| Upper Level | Bedroom 2 | 2.92 m | 2.91 m | 2.92 m x 2.91 m |
| Upper Level | Bedroom 3 | 2.74 m | 2.91 m | 2.74 m x 2.91 m |
https://www.realtor.ca/real-estate/28122307/243-humberstone-rd-nw-edmonton-overlanders
Contact Us
Contact us for more information
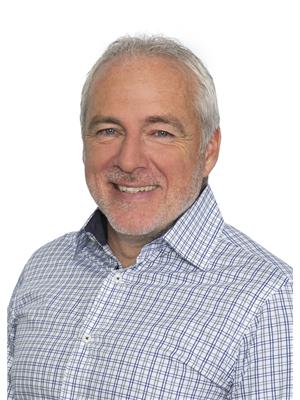
Syl R. Sanscartier
Associate
(780) 467-2897
201-5607 199 St Nw
Edmonton, Alberta T6M 0M8
(780) 481-2950
(780) 481-1144
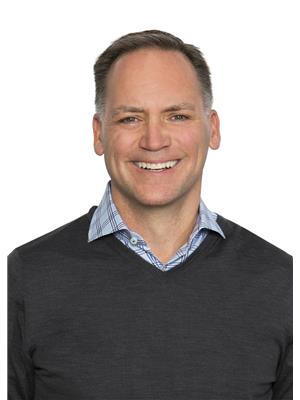
Paul M. Blais
Associate
www.paulblais.ca/
twitter.com/Paul_Blais
www.facebook.com/PaulBlaisRealtyGroup
www.instagram.com/blaisrealtygroup/
201-5607 199 St Nw
Edmonton, Alberta T6M 0M8
(780) 481-2950
(780) 481-1144


