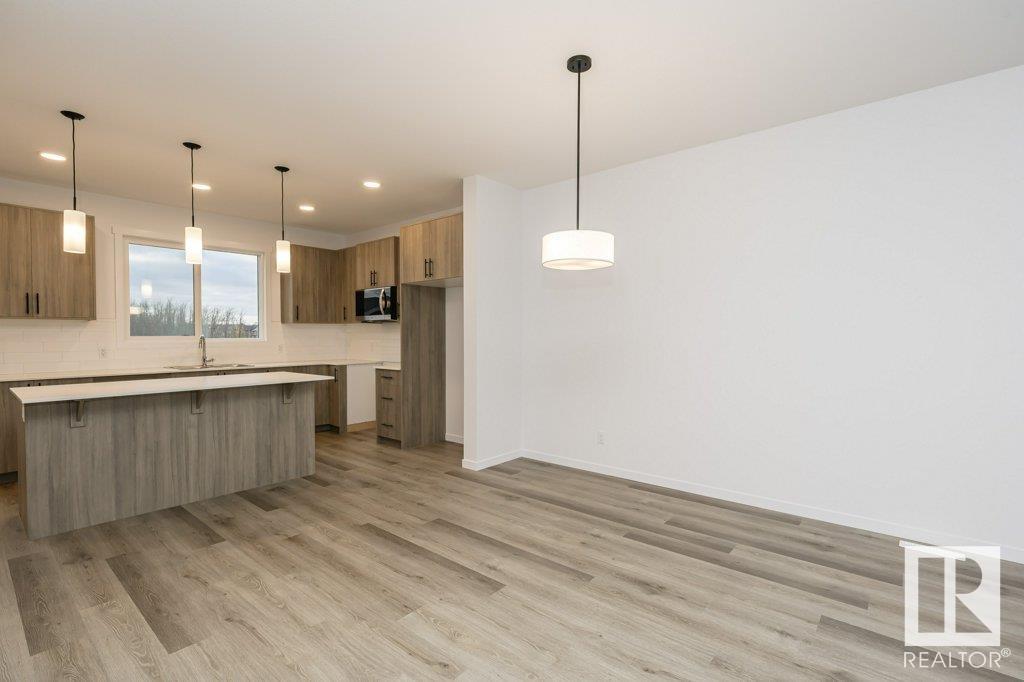2431 Trumpeter Wy Nw Edmonton, Alberta T5S 0S9
$479,900
Nestled in the tranquility of Big Lake, this home offers the perfect blend of nature and modern comforts. Your home will be bathed in natural light with a south-facing backyard and massive windows throughout. Warm and airy interior selections grace this gorgeous home. The open concept main floor features a 9’ knockdown ceiling and a convenient built-in bench. Experience the luxury of quartz countertops throughout the entire home. Retreat to your expansive primary bedroom which boasts an exquisite ensuite and ample storage space in the walk-in closet. The upper floor features a central bonus room perfect for family fun. Rounding out the upper floor are two additional bedrooms, laundry room, and a full bathroom. Smart design brings functionality to this idyllic home. Oversized 20x22 garage pad and all appliances, aside from washer/dryer, are included. This Anthem home is meticulously crafted with excellence and integrity. Home is complete and move in ready! (id:46923)
Property Details
| MLS® Number | E4409989 |
| Property Type | Single Family |
| Neigbourhood | Trumpeter Area |
| Amenities Near By | Golf Course, Playground, Schools, Shopping |
| Features | Lane, No Animal Home, No Smoking Home |
Building
| Bathroom Total | 3 |
| Bedrooms Total | 3 |
| Amenities | Ceiling - 9ft |
| Appliances | Dishwasher, Microwave Range Hood Combo, Refrigerator, Stove |
| Basement Development | Unfinished |
| Basement Type | Full (unfinished) |
| Constructed Date | 2024 |
| Construction Style Attachment | Detached |
| Fire Protection | Smoke Detectors |
| Half Bath Total | 1 |
| Heating Type | Forced Air |
| Stories Total | 2 |
| Size Interior | 1,647 Ft2 |
| Type | House |
Parking
| Parking Pad |
Land
| Acreage | No |
| Land Amenities | Golf Course, Playground, Schools, Shopping |
| Size Irregular | 269.39 |
| Size Total | 269.39 M2 |
| Size Total Text | 269.39 M2 |
Rooms
| Level | Type | Length | Width | Dimensions |
|---|---|---|---|---|
| Main Level | Living Room | Measurements not available | ||
| Main Level | Dining Room | Measurements not available | ||
| Main Level | Kitchen | Measurements not available | ||
| Upper Level | Primary Bedroom | Measurements not available | ||
| Upper Level | Bedroom 2 | Measurements not available | ||
| Upper Level | Bedroom 3 | Measurements not available | ||
| Upper Level | Bonus Room | Measurements not available |
https://www.realtor.ca/real-estate/27530670/2431-trumpeter-wy-nw-edmonton-trumpeter-area
Contact Us
Contact us for more information

Moe Yassine
Associate
(780) 444-8017
www.moeyassine.ca/
www.facebook.com/moeyassine.ca
www.linkedin.com/in/yassinemoe/
www.instagram.com/moeyassine.ca/
www.youtube.com/@moeyassinemaxwellchallenge3184
201-6650 177 St Nw
Edmonton, Alberta T5T 4J5
(780) 483-4848
(780) 444-8017





























