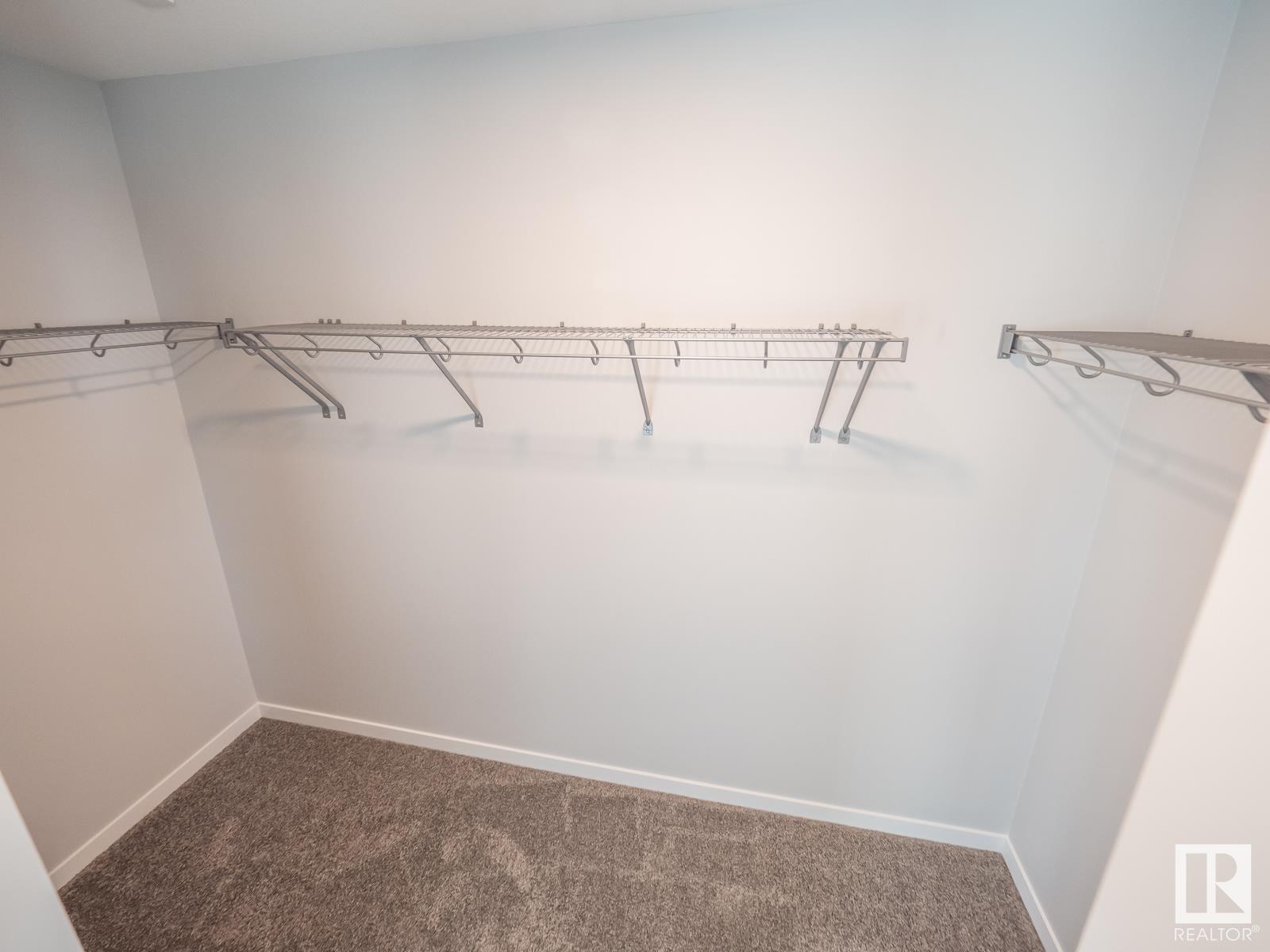2432 205 St Nw Edmonton, Alberta T6M 1N6
$650,000
Prepare for this extraordinary Coventry home w/ a SEPARATE ENTRANCE, where modern luxury intertwines w/ timeless sophistication. W/ 9ft ceilings on both the main floor & basement, this home radiates a sense of spaciousness & refinement. The seamless open-concept layout effortlessly connects the main living areas, crafting an inviting atmosphere perfect for relaxation & entertainment. The kitchen is a culinary dream w/ S/S Appliances, quartz counters & a walkthrough pantry. Ascend the staircase to discover a bonus room perfect for relaxing. The primary suite is a haven of indulgence, w/ a 5-pc ensuite w/ dual sinks, soaker tub, stand-up shower, & walk-in closet. Completing the upper level are 2 more bedrooms, a full bath, & a laundry room, ensuring both luxury & practicality are seamlessly intertwined. Rest assured as all Coventry Homes come w/ the Alberta New Home Warranty Program. *Home is under construction. Photos are not of actual home. Some finishings may differ. Some Photos virtually staged* (id:46923)
Property Details
| MLS® Number | E4412229 |
| Property Type | Single Family |
| Neigbourhood | The Uplands |
| AmenitiesNearBy | Playground, Public Transit |
Building
| BathroomTotal | 3 |
| BedroomsTotal | 3 |
| Amenities | Ceiling - 9ft, Vinyl Windows |
| Appliances | Hood Fan, Microwave, Refrigerator, Stove |
| BasementDevelopment | Unfinished |
| BasementType | Full (unfinished) |
| ConstructedDate | 2024 |
| ConstructionStyleAttachment | Detached |
| FireProtection | Smoke Detectors |
| HalfBathTotal | 1 |
| HeatingType | Forced Air |
| StoriesTotal | 2 |
| SizeInterior | 2150.9522 Sqft |
| Type | House |
Parking
| Attached Garage |
Land
| Acreage | No |
| LandAmenities | Playground, Public Transit |
| SizeIrregular | 343.73 |
| SizeTotal | 343.73 M2 |
| SizeTotalText | 343.73 M2 |
Rooms
| Level | Type | Length | Width | Dimensions |
|---|---|---|---|---|
| Main Level | Living Room | Measurements not available | ||
| Main Level | Dining Room | Measurements not available | ||
| Main Level | Kitchen | Measurements not available | ||
| Main Level | Den | Measurements not available | ||
| Main Level | Pantry | Measurements not available | ||
| Main Level | Mud Room | Measurements not available | ||
| Upper Level | Primary Bedroom | Measurements not available | ||
| Upper Level | Bedroom 2 | Measurements not available | ||
| Upper Level | Bedroom 3 | Measurements not available | ||
| Upper Level | Bonus Room | Measurements not available | ||
| Upper Level | Laundry Room | Measurements not available |
https://www.realtor.ca/real-estate/27601348/2432-205-st-nw-edmonton-the-uplands
Interested?
Contact us for more information
Matthew G. Harrison
Associate
201-6650 177 St Nw
Edmonton, Alberta T5T 4J5





























