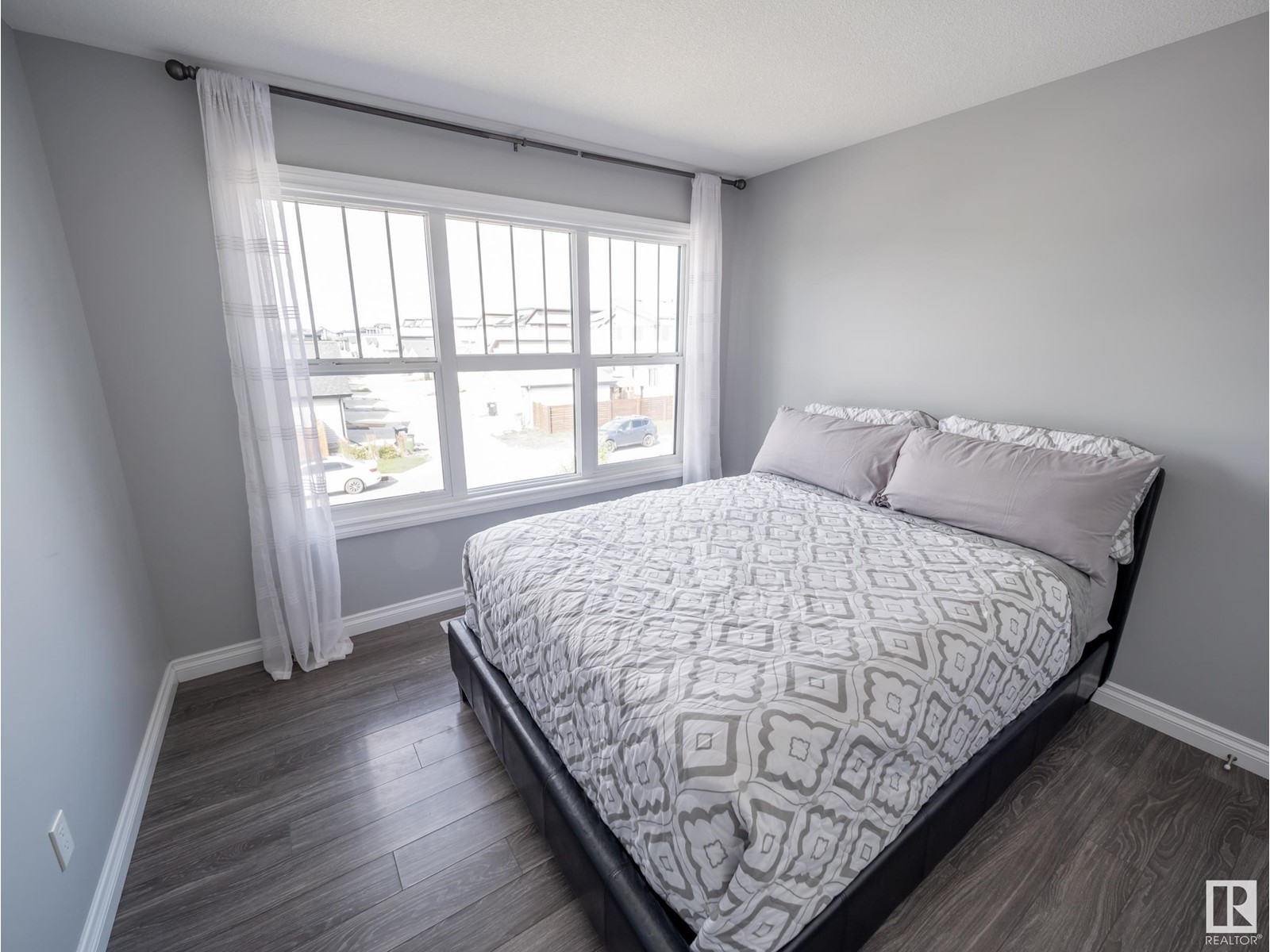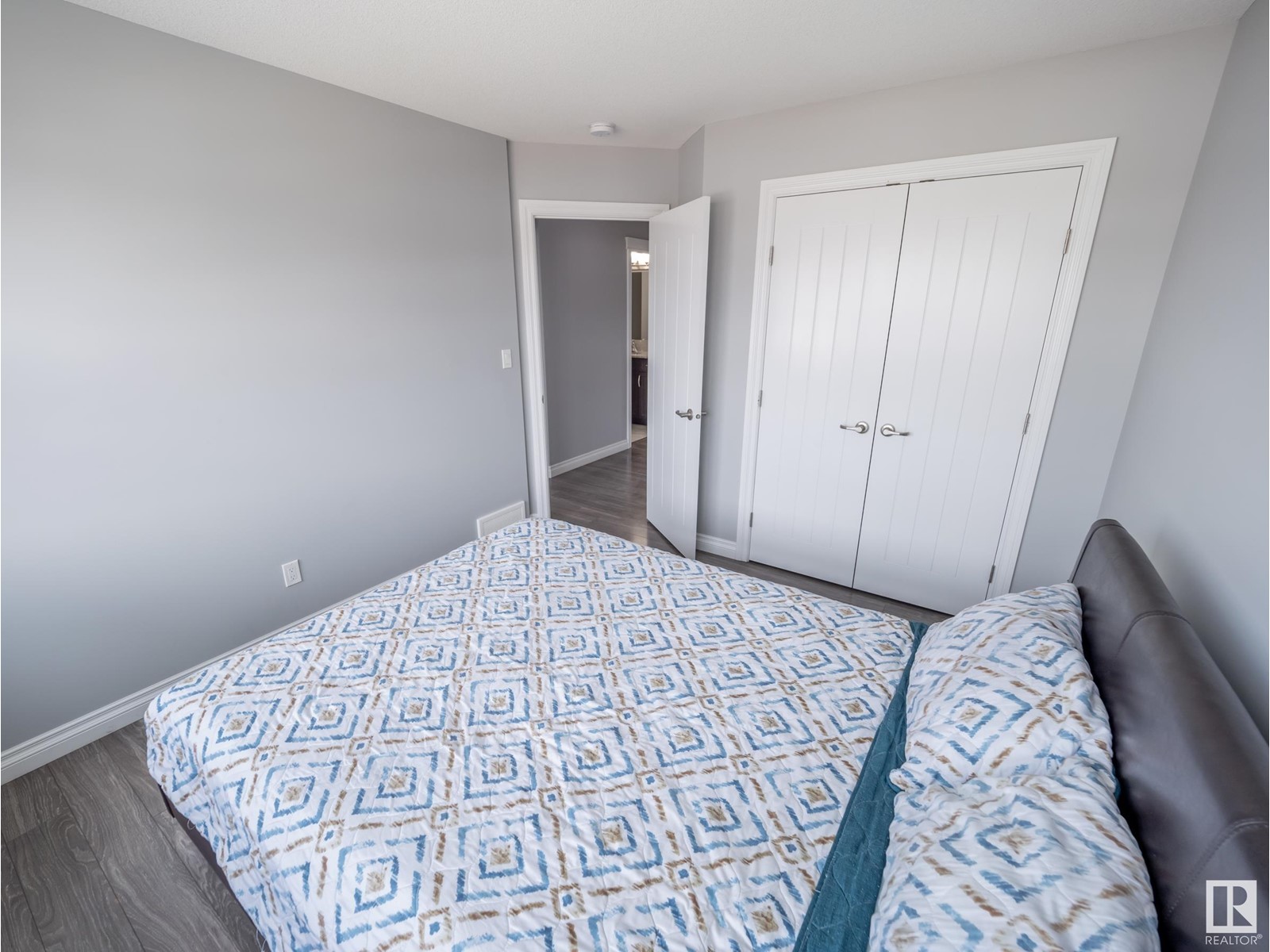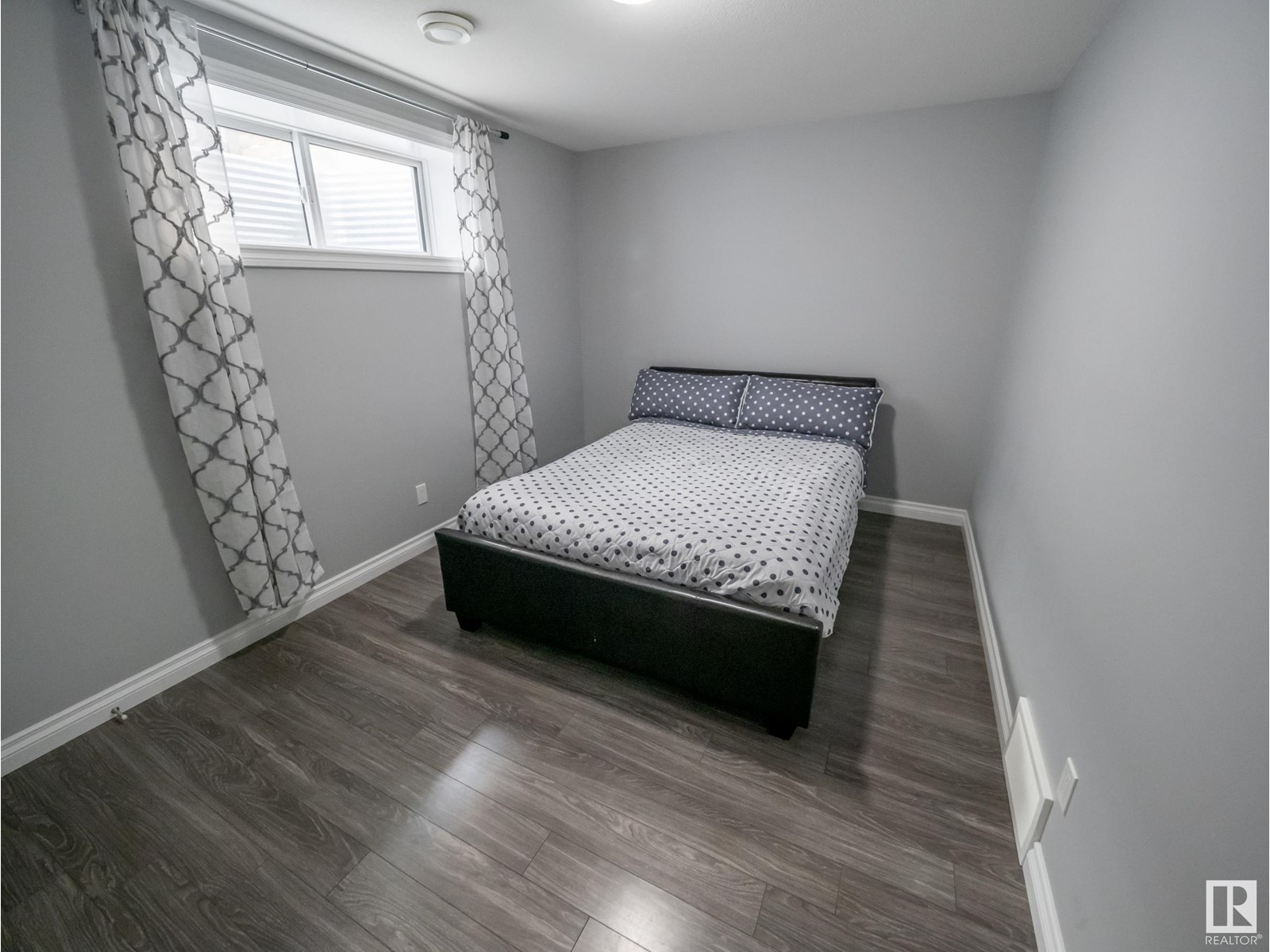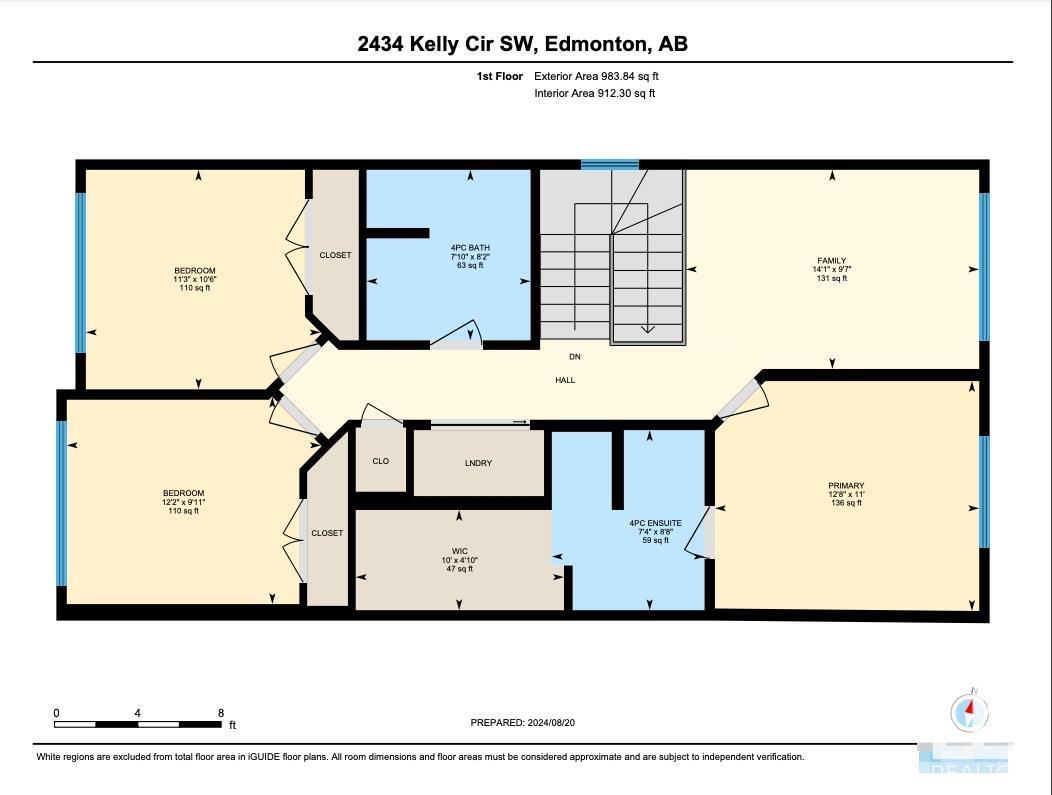2434 Kelly Circle Ci Sw Edmonton, Alberta T6W 4G3
$500,000
Discover this elegant half duplex in Keswick, featuring a double attached garage and a modern, open-concept layout. The kitchen is a chefs dream with stainless steel appliances, a large quartz island, upgraded cabinets, a stylish tile backsplash, and a walk-through pantry. The living and dining areas are perfect for gatherings, complemented by a convenient half bath on the main floor. Upstairs, unwind in the bonus room or retreat to the spacious primary bedroom, complete with a luxurious 4-piece ensuite featuring dual sinks, a stand-up shower, and a walk-in closet. Two additional bedrooms, a full bath, and a charming barn door laundry area complete the upper level. The fully finished basement adds even more living space, offering a fourth bedroom, a full bath, and a cozy living room. Certified as a green home, this property blends comfort, style, and sustainability. Dont miss your chance to call this Keswick beauty home! *Some photos virtually staged* Solar panels to be removed (id:46923)
Property Details
| MLS® Number | E4405830 |
| Property Type | Single Family |
| Neigbourhood | Keswick Area |
| AmenitiesNearBy | Golf Course, Playground, Public Transit, Schools, Shopping |
| ParkingSpaceTotal | 4 |
| Structure | Deck |
Building
| BathroomTotal | 4 |
| BedroomsTotal | 4 |
| Amenities | Ceiling - 9ft, Vinyl Windows |
| Appliances | Dishwasher, Dryer, Garage Door Opener Remote(s), Garage Door Opener, Hood Fan, Microwave, Refrigerator, Stove, Washer |
| BasementDevelopment | Finished |
| BasementType | Full (finished) |
| ConstructedDate | 2018 |
| ConstructionStyleAttachment | Semi-detached |
| FireProtection | Smoke Detectors |
| HalfBathTotal | 1 |
| HeatingType | Forced Air |
| StoriesTotal | 2 |
| SizeInterior | 1725.7778 Sqft |
| Type | Duplex |
Parking
| Attached Garage |
Land
| Acreage | No |
| FenceType | Fence |
| LandAmenities | Golf Course, Playground, Public Transit, Schools, Shopping |
| SizeIrregular | 281.44 |
| SizeTotal | 281.44 M2 |
| SizeTotalText | 281.44 M2 |
Rooms
| Level | Type | Length | Width | Dimensions |
|---|---|---|---|---|
| Basement | Family Room | 12'8 x 22'5 | ||
| Basement | Bedroom 4 | 9'6 x 15'1 | ||
| Main Level | Living Room | 11'7 x 15'8 | ||
| Main Level | Dining Room | 9'6 x 5'10 | ||
| Main Level | Kitchen | 9'6 x 13' | ||
| Main Level | Pantry | Measurements not available | ||
| Upper Level | Primary Bedroom | 11' x 12'8 | ||
| Upper Level | Bedroom 2 | 10'6 x 11'3 | ||
| Upper Level | Bedroom 3 | 9'11 x 12'2 | ||
| Upper Level | Bonus Room | 9'7 x 14'1 | ||
| Upper Level | Laundry Room | Measurements not available |
https://www.realtor.ca/real-estate/27398923/2434-kelly-circle-ci-sw-edmonton-keswick-area
Interested?
Contact us for more information
Matthew G. Harrison
Associate
201-6650 177 St Nw
Edmonton, Alberta T5T 4J5















































