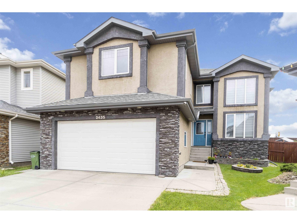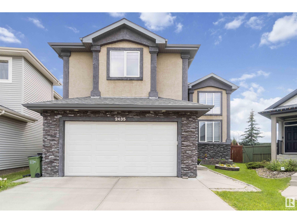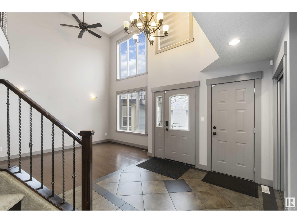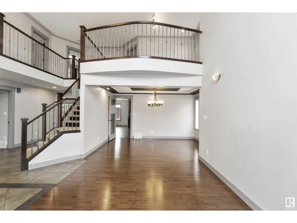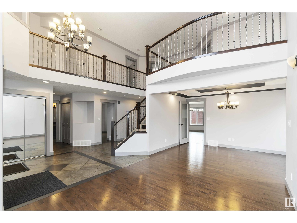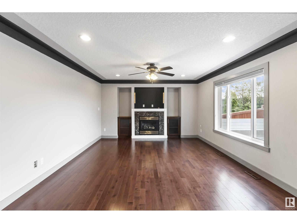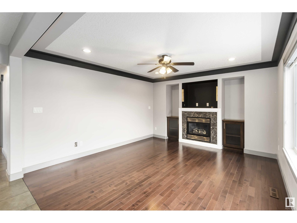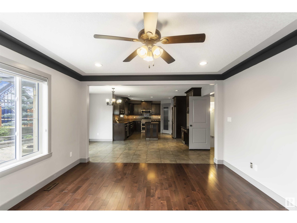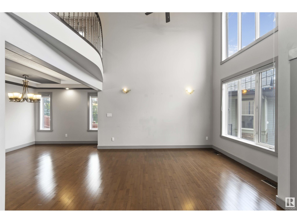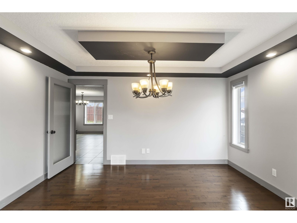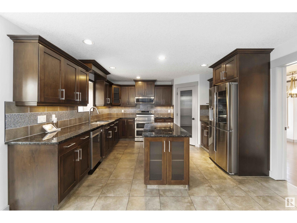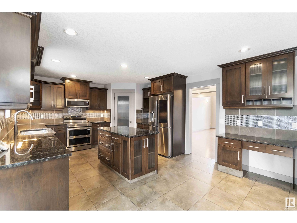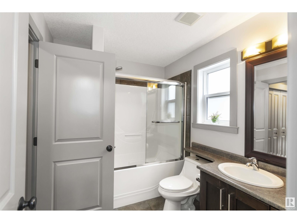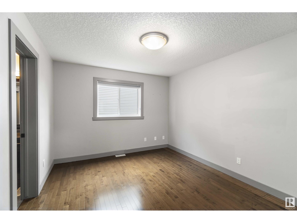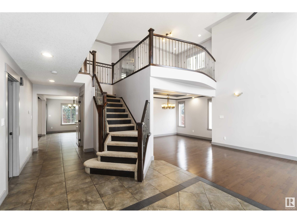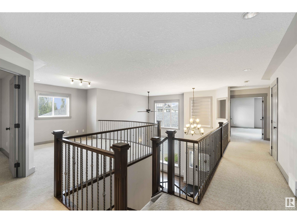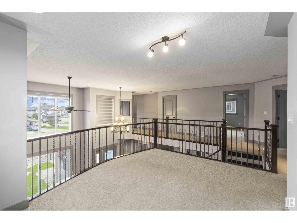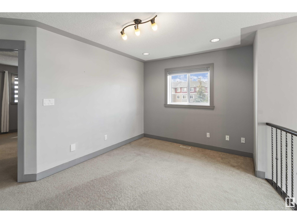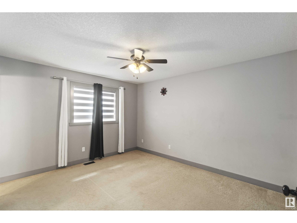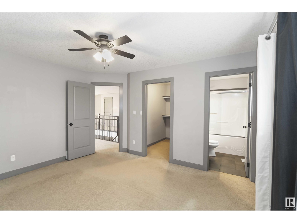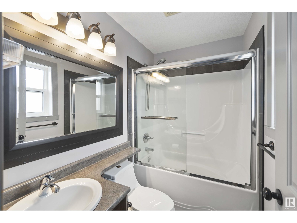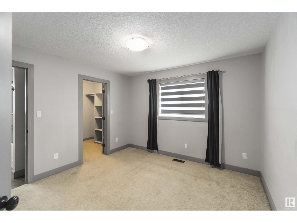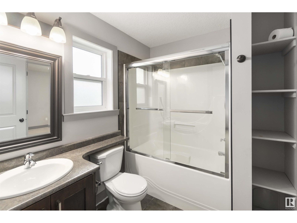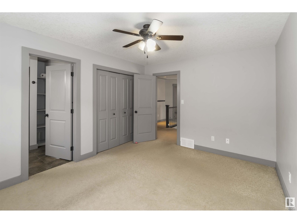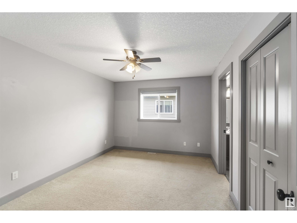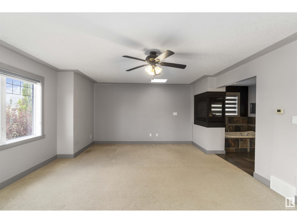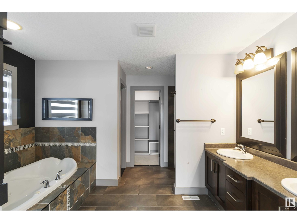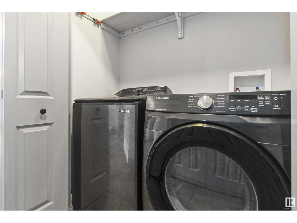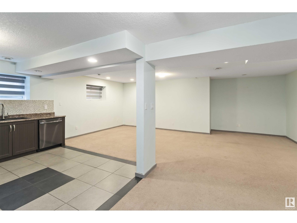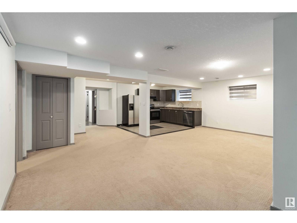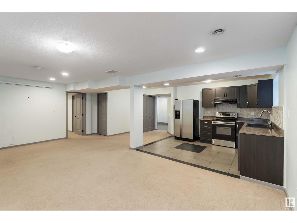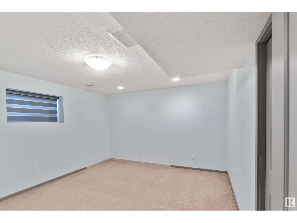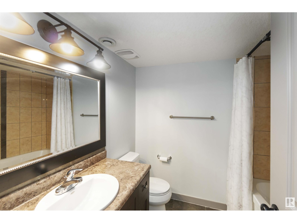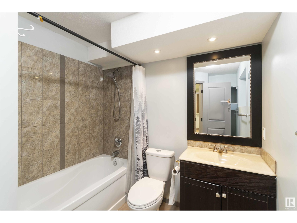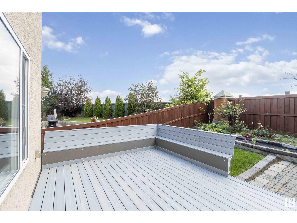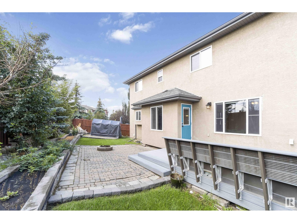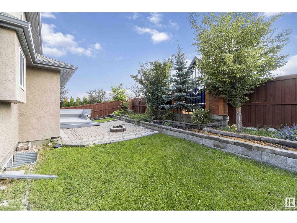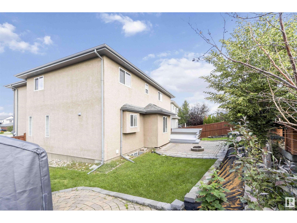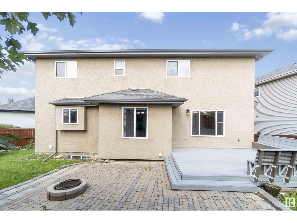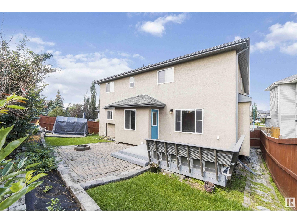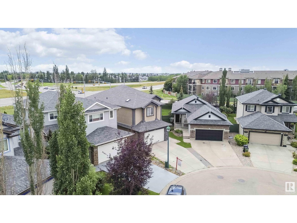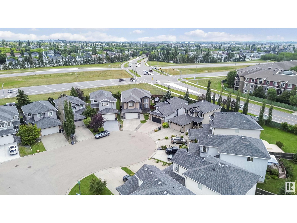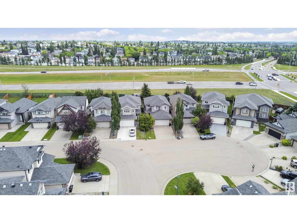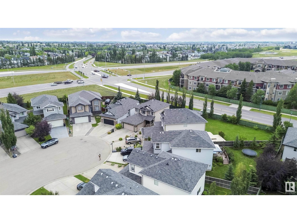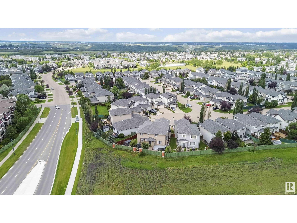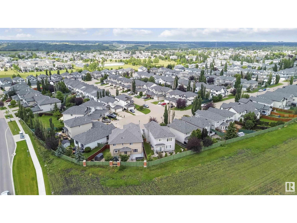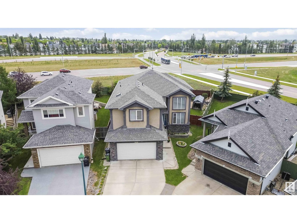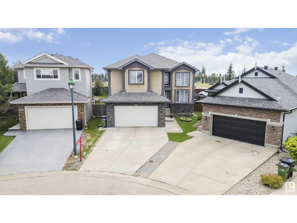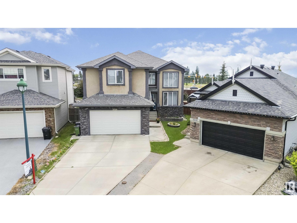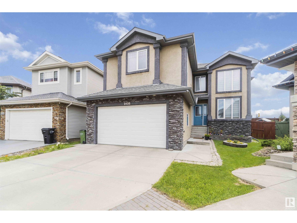2435 Hagen Way Nw Nw Edmonton, Alberta T6R 3L5
$848,000
Great community & superb location and GREAT VALUE!! All essential amenities, transit & top-rated schools just minutes away. This FANTASTIC custom built home is perfect for a large or growing family—offering about 4,600sft of living space (3218 sq ft AG plus 1382 sft in the basement), 7 BEDROOMS & 6 BATHS, including a fully finished basement with 2nd kitchen, separate side entrance & laundry rough-ins. All but one bedroom has an ensuite! Grand 16' tiled entry, formal living/dining with maple hardwood, and a chef’s kitchen with granite counters, SS appliances & tons of cabinets. Family room & nook lead to a NEW maintenance-free deck with built-in seating. Upstairs: 4 bedrooms + loft, incl. a luxurious primary with 3-sided fireplace & jetted tub. Basement: 2 bedrooms, full kitchen, living area. New central AC installed, all toilets replaced 2024. (id:46923)
Property Details
| MLS® Number | E4449719 |
| Property Type | Single Family |
| Neigbourhood | Haddow |
| Amenities Near By | Playground, Public Transit, Schools, Shopping |
| Features | Cul-de-sac |
| Structure | Deck, Fire Pit |
Building
| Bathroom Total | 6 |
| Bedrooms Total | 7 |
| Amenities | Ceiling - 9ft |
| Appliances | Dryer, Garage Door Opener Remote(s), Garage Door Opener, Microwave Range Hood Combo, Washer, Window Coverings, Refrigerator, Two Stoves, Dishwasher |
| Basement Development | Finished |
| Basement Type | Full (finished) |
| Constructed Date | 2010 |
| Construction Style Attachment | Detached |
| Cooling Type | Central Air Conditioning |
| Fire Protection | Smoke Detectors |
| Heating Type | Forced Air |
| Stories Total | 2 |
| Size Interior | 3,219 Ft2 |
| Type | House |
Parking
| Attached Garage |
Land
| Acreage | No |
| Land Amenities | Playground, Public Transit, Schools, Shopping |
Rooms
| Level | Type | Length | Width | Dimensions |
|---|---|---|---|---|
| Lower Level | Bedroom 6 | 5.45 m | 3.08 m | 5.45 m x 3.08 m |
| Lower Level | Additional Bedroom | 3.97 m | 3.75 m | 3.97 m x 3.75 m |
| Lower Level | Second Kitchen | 3.43 m | 2.88 m | 3.43 m x 2.88 m |
| Main Level | Living Room | 3.02 m | 4.36 m | 3.02 m x 4.36 m |
| Main Level | Dining Room | 4.6 m | 5.31 m | 4.6 m x 5.31 m |
| Main Level | Kitchen | 4.18 m | 4.08 m | 4.18 m x 4.08 m |
| Main Level | Family Room | 4.6 m | 4.1 m | 4.6 m x 4.1 m |
| Main Level | Bedroom 5 | 5.45 m | 3.26 m | 5.45 m x 3.26 m |
| Upper Level | Primary Bedroom | 5.95 m | 4.02 m | 5.95 m x 4.02 m |
| Upper Level | Bedroom 2 | 4.12 m | 3.23 m | 4.12 m x 3.23 m |
| Upper Level | Bedroom 3 | 3.39 m | 3.39 m | 3.39 m x 3.39 m |
| Upper Level | Bedroom 4 | 3.52 m | 4.06 m | 3.52 m x 4.06 m |
| Upper Level | Bonus Room | 4.3 m | 2.93 m | 4.3 m x 2.93 m |
https://www.realtor.ca/real-estate/28654459/2435-hagen-way-nw-nw-edmonton-haddow
Contact Us
Contact us for more information

Alamgir Hossain
Associate
9130 34a Ave Nw
Edmonton, Alberta T6E 5P4
(780) 225-8899

