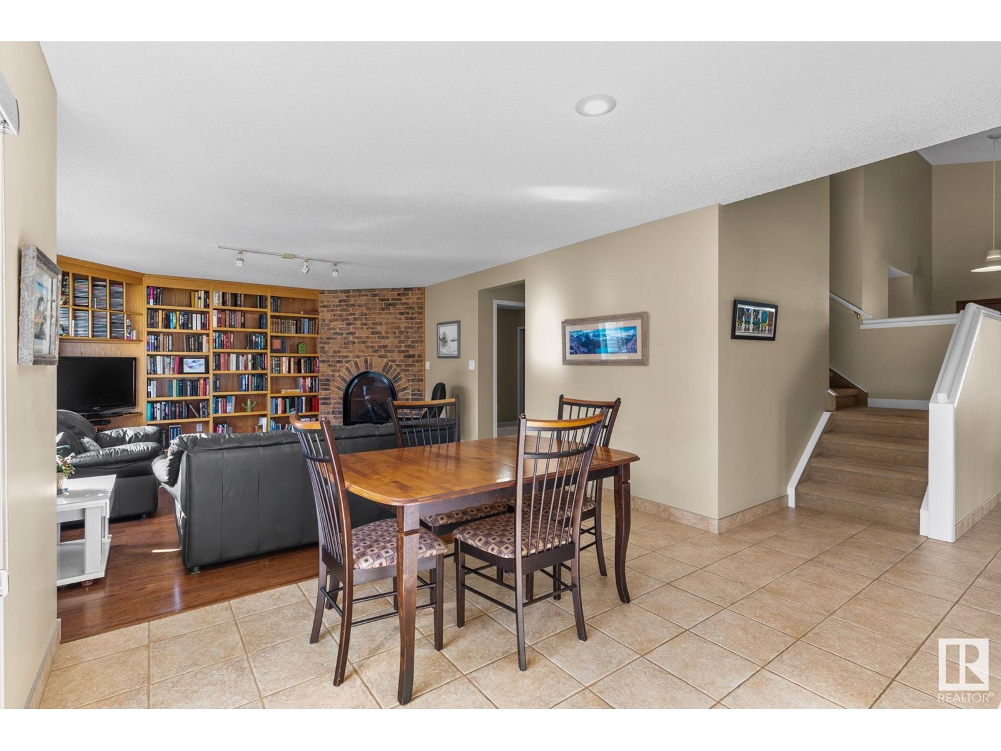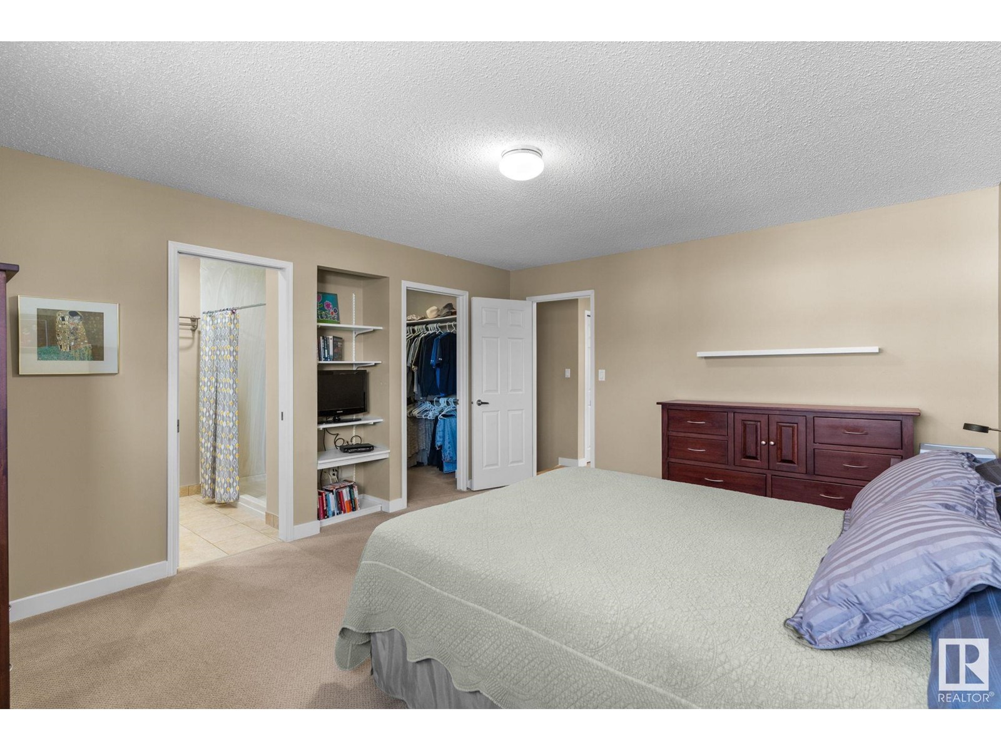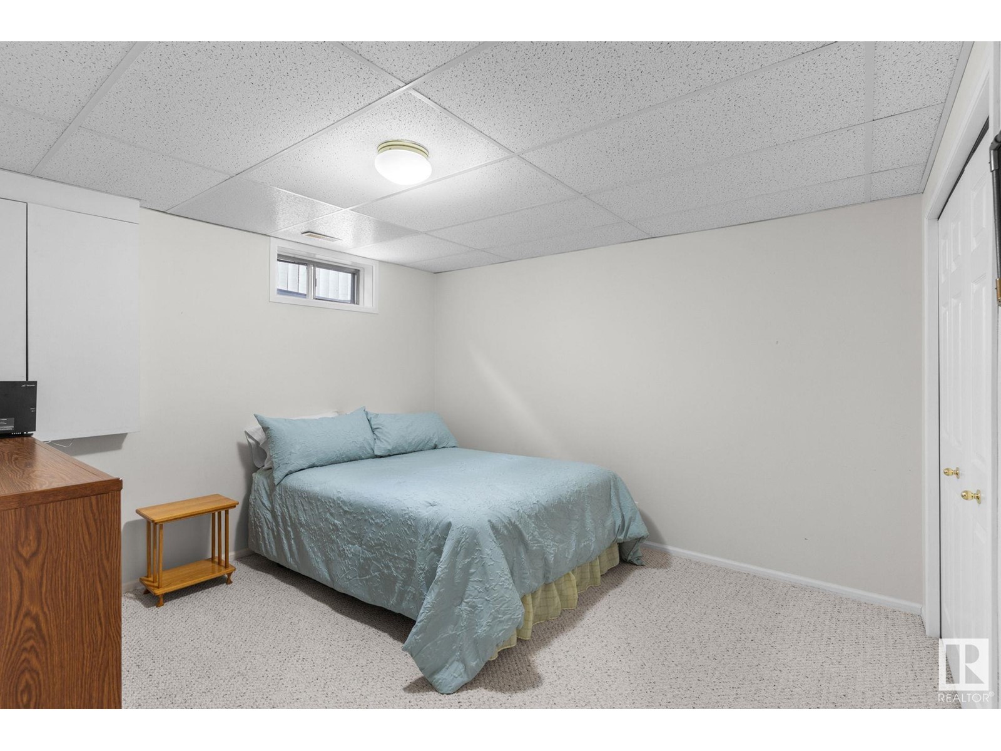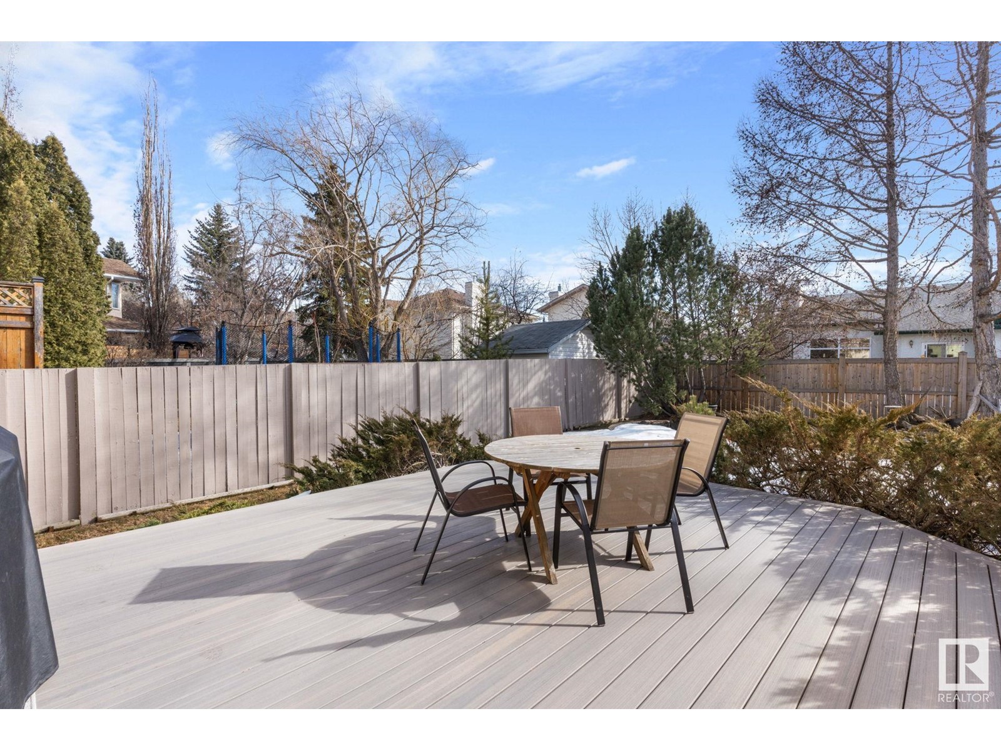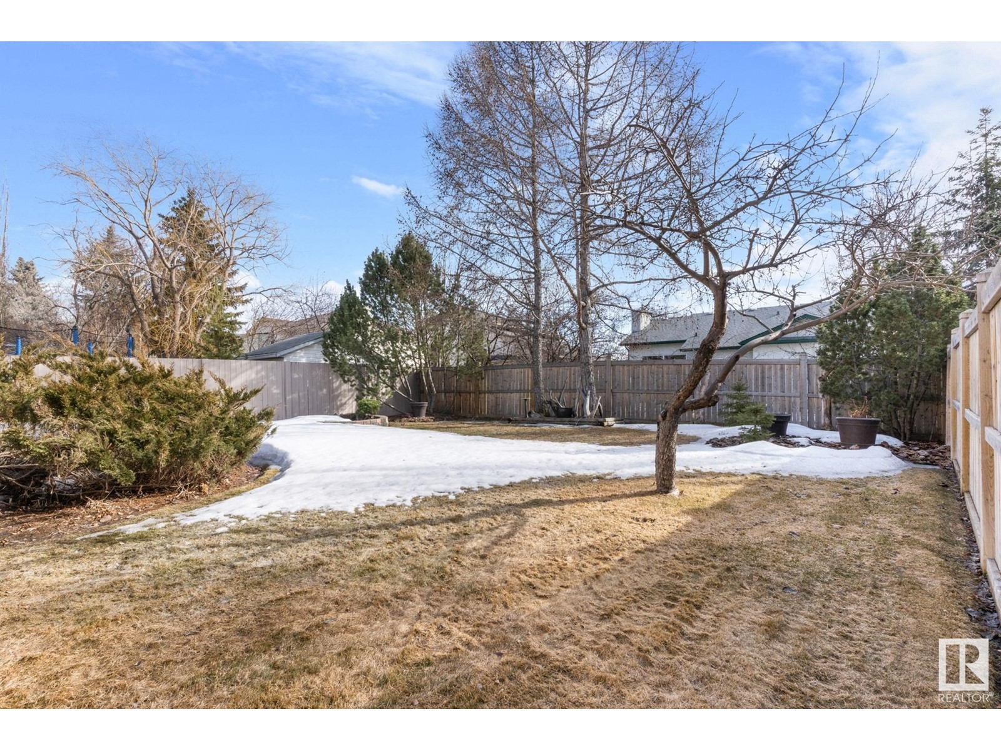244 Ormsby Road E Nw Edmonton, Alberta T5T 5X6
$550,000
Nestled in the heart of West Edmonton, this beautifully maintained 6-bedroom, 4-bathroom original owner home sits on an exceptional lot in a quiet cul-de-sac. The main level features: vaulted ceilings, hardwood floors, built-in book shelves, and a cozy gas fireplace. The kitchen is spacious, complete with granite countertops, newer stainless steel appliances, & plenty of storage. Upstairs has 3 large bedrooms and a 4-pc bathroom, while the spacious primary bedroom includes its own private 4-pc ensuite and walk-in closet. The fully finished basement provides more living space, with a large rec room & 2 additional bedrooms. Outside, the south-facing backyard offers privacy surrounded by mature trees, & a new composite deck provides the perfect spot for relaxing or entertaining. This is a family friendly area with tons of schools, parks, shopping, and has quick access to the Henday while offering the perfect balance of tranquility and convenience! HWT (2024), Furnace (2023), A/C (2016), Shingles (2013) (id:46923)
Property Details
| MLS® Number | E4428180 |
| Property Type | Single Family |
| Neigbourhood | Ormsby Place |
| Amenities Near By | Playground, Public Transit, Schools, Shopping |
| Features | Cul-de-sac, No Animal Home, No Smoking Home |
| Parking Space Total | 4 |
| Structure | Deck |
Building
| Bathroom Total | 4 |
| Bedrooms Total | 6 |
| Appliances | Dishwasher, Dryer, Garage Door Opener, Microwave, Refrigerator, Stove, Washer, Window Coverings |
| Basement Development | Finished |
| Basement Type | Full (finished) |
| Ceiling Type | Vaulted |
| Constructed Date | 1992 |
| Construction Style Attachment | Detached |
| Cooling Type | Central Air Conditioning |
| Half Bath Total | 1 |
| Heating Type | Forced Air |
| Stories Total | 2 |
| Size Interior | 2,059 Ft2 |
| Type | House |
Parking
| Attached Garage |
Land
| Acreage | No |
| Fence Type | Fence |
| Land Amenities | Playground, Public Transit, Schools, Shopping |
| Size Irregular | 600 |
| Size Total | 600 M2 |
| Size Total Text | 600 M2 |
Rooms
| Level | Type | Length | Width | Dimensions |
|---|---|---|---|---|
| Basement | Family Room | 6.5 m | 4.2 m | 6.5 m x 4.2 m |
| Basement | Bedroom 5 | 3.7 m | 3.5 m | 3.7 m x 3.5 m |
| Basement | Bedroom 6 | 3.7 m | 3.6 m | 3.7 m x 3.6 m |
| Main Level | Living Room | 5.6 m | 3.7 m | 5.6 m x 3.7 m |
| Main Level | Dining Room | 6.9 m | 3.6 m | 6.9 m x 3.6 m |
| Main Level | Kitchen | 3.5 m | 3.4 m | 3.5 m x 3.4 m |
| Main Level | Bedroom 4 | 2.9 m | 2.8 m | 2.9 m x 2.8 m |
| Upper Level | Primary Bedroom | 4.8 m | 4 m | 4.8 m x 4 m |
| Upper Level | Bedroom 2 | 4.4 m | 3.1 m | 4.4 m x 3.1 m |
| Upper Level | Bedroom 3 | 4.1 m | 3.1 m | 4.1 m x 3.1 m |
https://www.realtor.ca/real-estate/28092157/244-ormsby-road-e-nw-edmonton-ormsby-place
Contact Us
Contact us for more information

Dale W. Temple
Associate
(780) 431-5624
realtyinedmonton.com/
3018 Calgary Trail Nw
Edmonton, Alberta T6J 6V4
(780) 431-5600
(780) 431-5624












