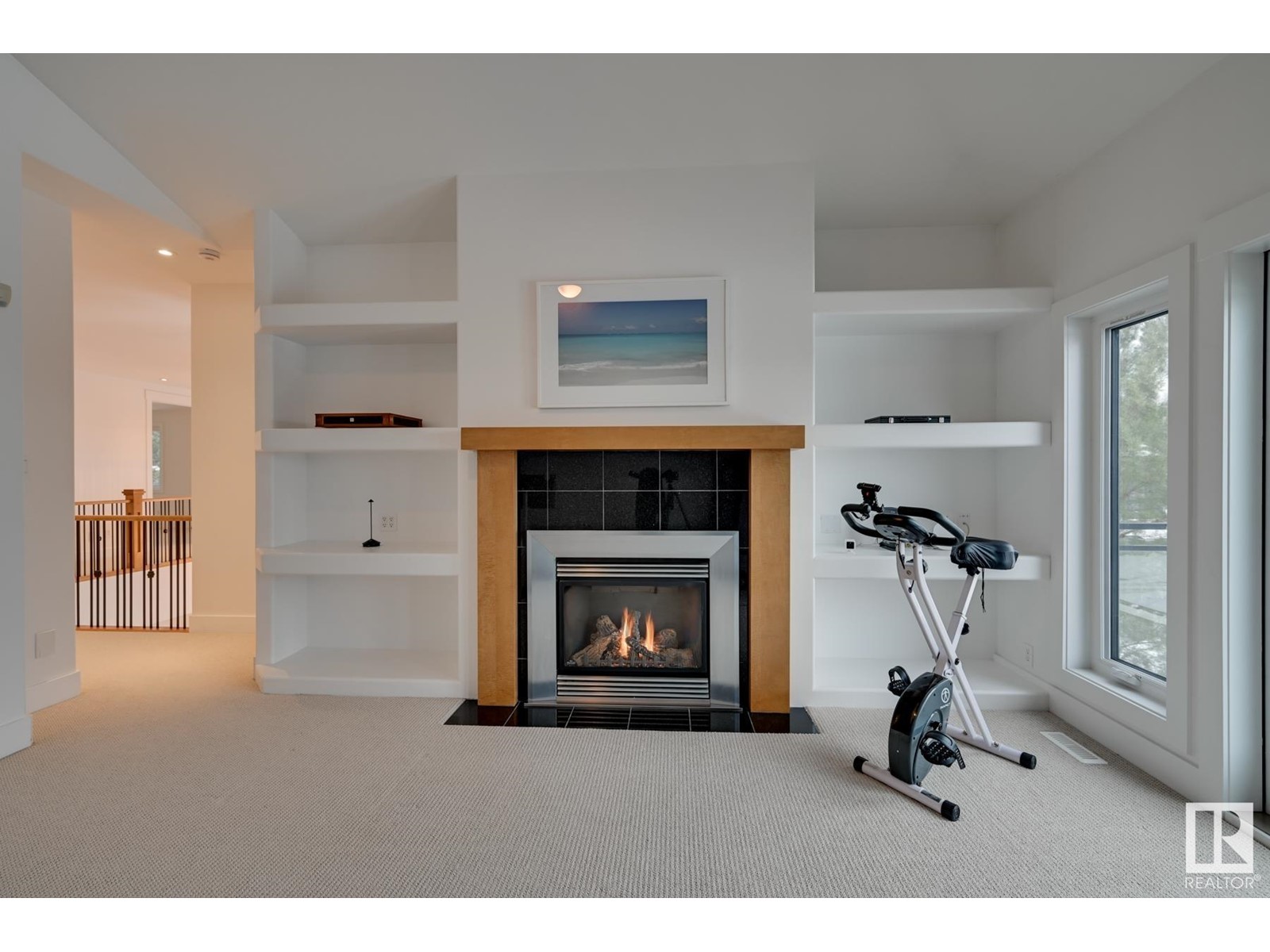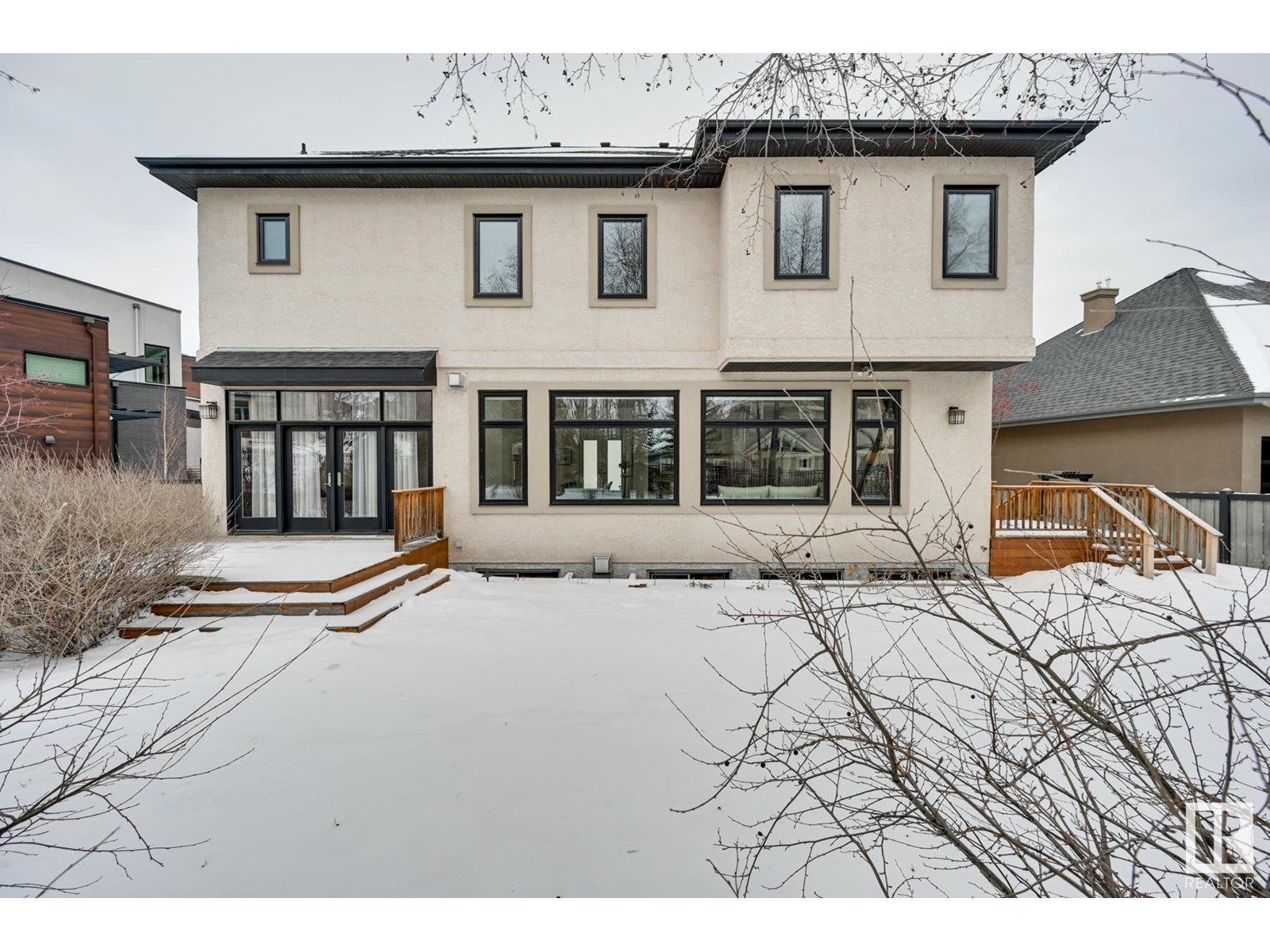2442 Martell Cr Nw Edmonton, Alberta T6R 0C8
$1,688,800
MODERN TRANQUILITY. Stunning custom 5 bedrm, 4.5 bathrm 2.5 sty home has it all! Approx 5800 sf of ttl living space. Nestled on a quiet street in Magrath Summit adjacent to a treed natural area & just steps to ponds/streams & ravine trails. Open concept plan for those who love to entertain large groups or in intimate settings, the expansive layout is so flexible. 10 ft & 9 ft ceilings. Chef’s kitchen allows you to create culinary delights while entertaining your guests. A sweeping open tread staircase w/20’ ceilings takes you upstairs to 4 spacious bedrms all w/their own bathrm. The Primary is next level w/vaulted ceilings, a FP PLUS a sanctuary loft w/balcony. Use this as a den, yoga/fitness or art studio or a nursery. There’s a bonus rm too w/one of FIVE fireplaces & a balcony. The lower level was just completed at a cost of $200K w/exquisite finishings & features O/S windows allowing streams of natural light in. 30’x28’ heated garage. 10,000 sf private SOUTH facing treed yard backing to a treed walkway (id:46923)
Property Details
| MLS® Number | E4419932 |
| Property Type | Single Family |
| Neigbourhood | Magrath Heights |
| Amenities Near By | Playground, Public Transit, Schools, Shopping |
| Features | See Remarks, No Back Lane, Closet Organizers |
| Structure | Deck |
Building
| Bathroom Total | 5 |
| Bedrooms Total | 5 |
| Amenities | Ceiling - 10ft, Ceiling - 9ft |
| Appliances | Dishwasher, Dryer, Fan, Garage Door Opener Remote(s), Garage Door Opener, Hood Fan, Microwave, Refrigerator, Gas Stove(s), Washer, Window Coverings, Wine Fridge |
| Basement Development | Finished |
| Basement Type | Full (finished) |
| Ceiling Type | Vaulted |
| Constructed Date | 2008 |
| Construction Style Attachment | Detached |
| Fireplace Fuel | Gas |
| Fireplace Present | Yes |
| Fireplace Type | Unknown |
| Half Bath Total | 1 |
| Heating Type | Forced Air |
| Stories Total | 2 |
| Size Interior | 4,208 Ft2 |
| Type | House |
Parking
| Heated Garage | |
| Oversize | |
| Attached Garage |
Land
| Acreage | No |
| Fence Type | Fence |
| Land Amenities | Playground, Public Transit, Schools, Shopping |
| Size Irregular | 935.62 |
| Size Total | 935.62 M2 |
| Size Total Text | 935.62 M2 |
Rooms
| Level | Type | Length | Width | Dimensions |
|---|---|---|---|---|
| Basement | Living Room | 10.39 m | 7.95 m | 10.39 m x 7.95 m |
| Basement | Bedroom 5 | 4.05 m | 4.42 m | 4.05 m x 4.42 m |
| Basement | Laundry Room | 2.56 m | 4.51 m | 2.56 m x 4.51 m |
| Main Level | Dining Room | 2.86 m | 5.94 m | 2.86 m x 5.94 m |
| Main Level | Kitchen | 3.99 m | 6.55 m | 3.99 m x 6.55 m |
| Main Level | Family Room | 6.55 m | 2.77 m | 6.55 m x 2.77 m |
| Main Level | Great Room | 4.87 m | 5.94 m | 4.87 m x 5.94 m |
| Upper Level | Primary Bedroom | 5.51 m | 6.12 m | 5.51 m x 6.12 m |
| Upper Level | Bedroom 2 | 3.71 m | 5.12 m | 3.71 m x 5.12 m |
| Upper Level | Bedroom 3 | 3.74 m | 4.25 m | 3.74 m x 4.25 m |
| Upper Level | Bedroom 4 | 4.35 m | 3.7 m | 4.35 m x 3.7 m |
| Upper Level | Bonus Room | 5.04 m | 5.2 m | 5.04 m x 5.2 m |
| Upper Level | Loft | 4.42 m | 4.84 m | 4.42 m x 4.84 m |
https://www.realtor.ca/real-estate/27864840/2442-martell-cr-nw-edmonton-magrath-heights
Contact Us
Contact us for more information

Alan H. Gee
Associate
(780) 988-4067
www.alangee.com/
www.facebook.com/alangeeandassociates/
www.linkedin.com/in/alan-gee-23b41519?trk=hp-identity-headline
instagram.com/alangeeremax
302-5083 Windermere Blvd Sw
Edmonton, Alberta T6W 0J5
(780) 406-4000
(780) 988-4067













































































