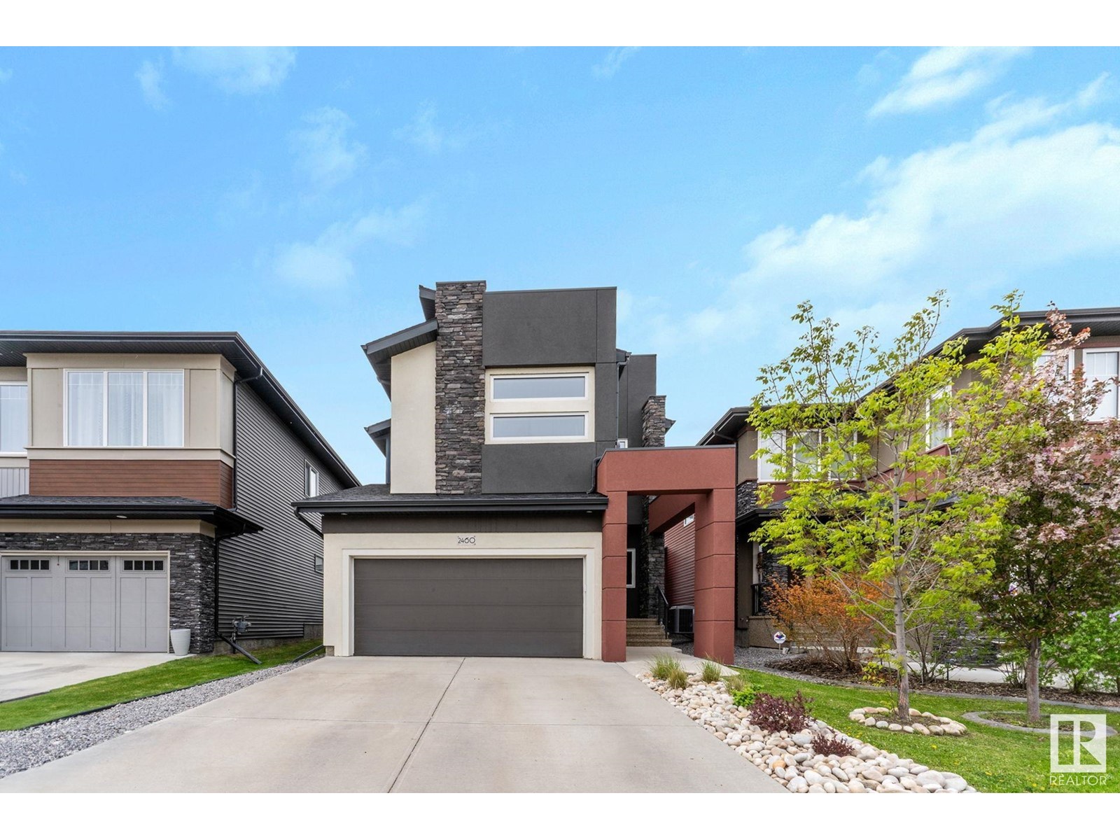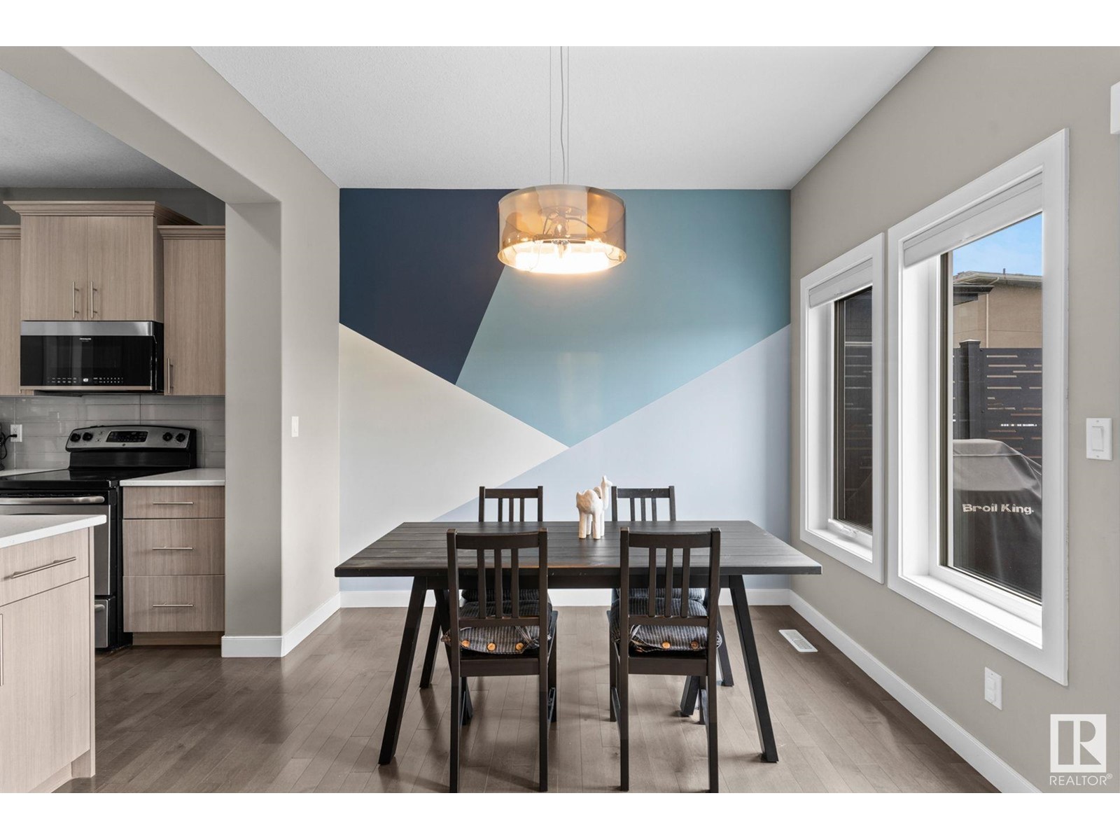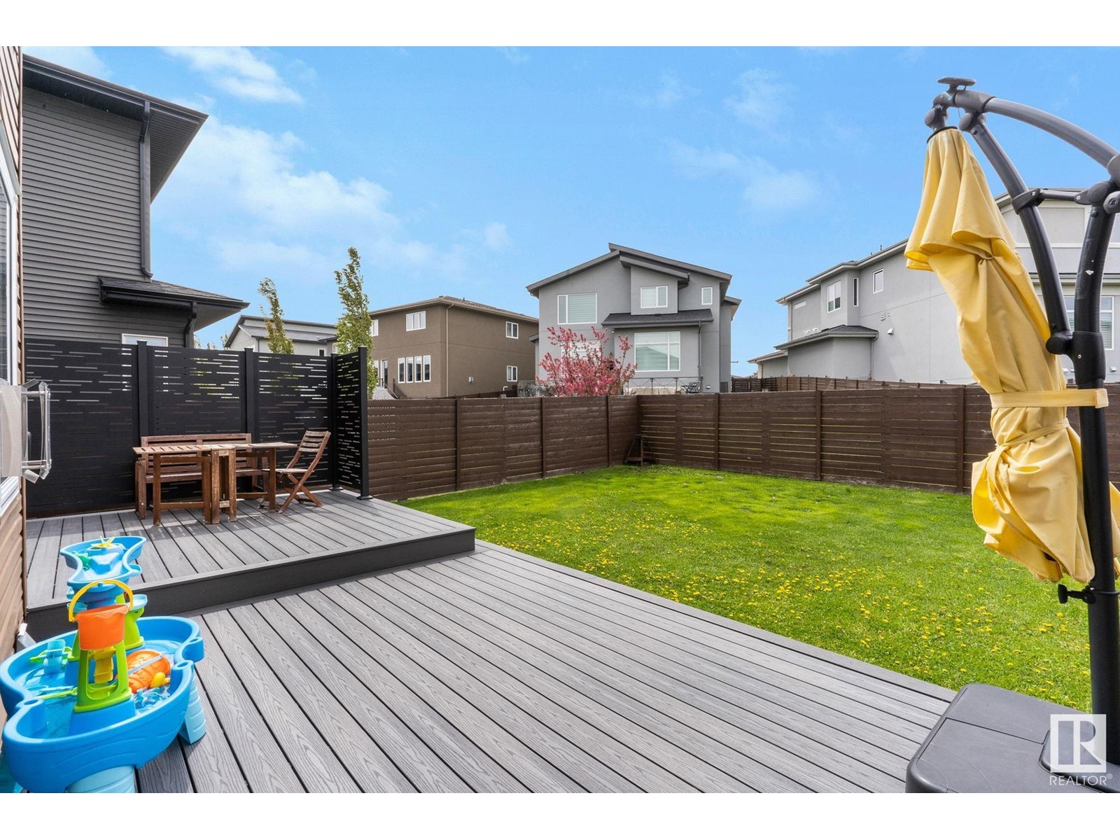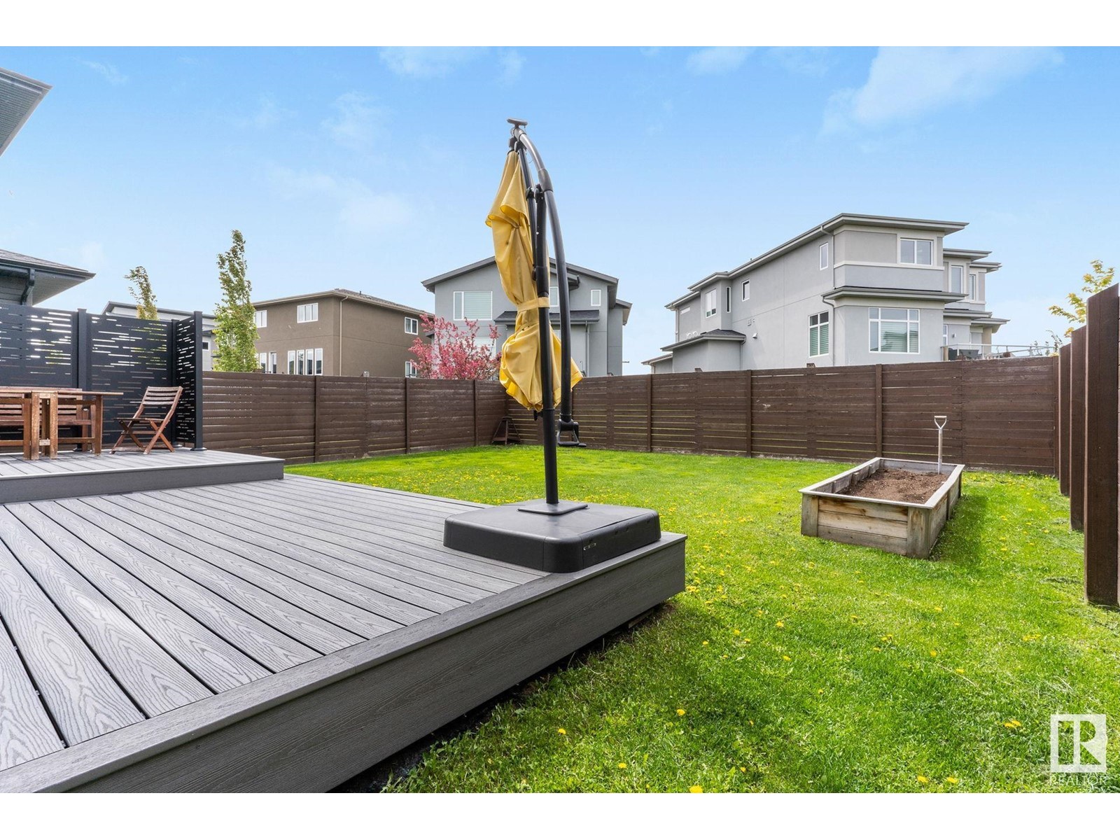2460 Ware Cr Nw Edmonton, Alberta T6W 2M7
$619,900
Welcome to 2460 Ware Crescent NW – a beautifully upgraded 2,051 sq ft two-storey home nestled in the sought-after community of One at Windermere. This modern, meticulously maintained home blends contemporary style with everyday comfort. Step inside to discover an open-concept main floor featuring a chef-inspired kitchen with gleaming quartz countertops, stainless steel appliances, a massive center island, and a corner pantry – perfect for entertaining or family meals. The spacious great room offers a cozy yet sleek stainless steel gas fireplace, and the large mudroom adds practical convenience. Upstairs, you'll find a bright bonus room ideal for movie nights or a home office, a second-floor laundry room, and three generous bedrooms. The elegant primary suite is a true retreat, boasting dual sinks, a relaxing soaker tub, and a fully tiled glass shower. Located minutes from shopping, schools, parks, and trails, this stunning home won’t last long. Don’t miss your chance to live in one of Edmonton’s premier c (id:46923)
Property Details
| MLS® Number | E4436097 |
| Property Type | Single Family |
| Neigbourhood | Windermere |
| Amenities Near By | Golf Course, Playground, Schools, Shopping |
| Features | No Back Lane, Closet Organizers |
| Parking Space Total | 4 |
| Structure | Deck |
Building
| Bathroom Total | 3 |
| Bedrooms Total | 3 |
| Appliances | Dishwasher, Dryer, Garage Door Opener Remote(s), Garage Door Opener, Microwave Range Hood Combo, Refrigerator, Stove, Washer, Window Coverings |
| Basement Development | Unfinished |
| Basement Type | Full (unfinished) |
| Constructed Date | 2013 |
| Construction Style Attachment | Detached |
| Cooling Type | Central Air Conditioning |
| Fireplace Fuel | Gas |
| Fireplace Present | Yes |
| Fireplace Type | Unknown |
| Half Bath Total | 1 |
| Heating Type | Forced Air |
| Stories Total | 2 |
| Size Interior | 2,129 Ft2 |
| Type | House |
Parking
| Attached Garage |
Land
| Acreage | No |
| Fence Type | Fence |
| Land Amenities | Golf Course, Playground, Schools, Shopping |
| Size Irregular | 385.92 |
| Size Total | 385.92 M2 |
| Size Total Text | 385.92 M2 |
Rooms
| Level | Type | Length | Width | Dimensions |
|---|---|---|---|---|
| Main Level | Living Room | 4.32 m | 4.22 m | 4.32 m x 4.22 m |
| Main Level | Dining Room | 3.28 m | 3.12 m | 3.28 m x 3.12 m |
| Main Level | Kitchen | 4.62 m | 2.77 m | 4.62 m x 2.77 m |
| Upper Level | Primary Bedroom | 4.52 m | 4.24 m | 4.52 m x 4.24 m |
| Upper Level | Bedroom 2 | 3.58 m | 3.02 m | 3.58 m x 3.02 m |
| Upper Level | Bedroom 3 | 3.58 m | 3.23 m | 3.58 m x 3.23 m |
| Upper Level | Bonus Room | 4.24 m | 3.73 m | 4.24 m x 3.73 m |
| Upper Level | Laundry Room | 1.93 m | 1.02 m | 1.93 m x 1.02 m |
https://www.realtor.ca/real-estate/28302838/2460-ware-cr-nw-edmonton-windermere
Contact Us
Contact us for more information

Adam J. Benke
Associate
www.facebook.com/adam.benke.90
3400-10180 101 St Nw
Edmonton, Alberta T5J 3S4
(855) 623-6900







































