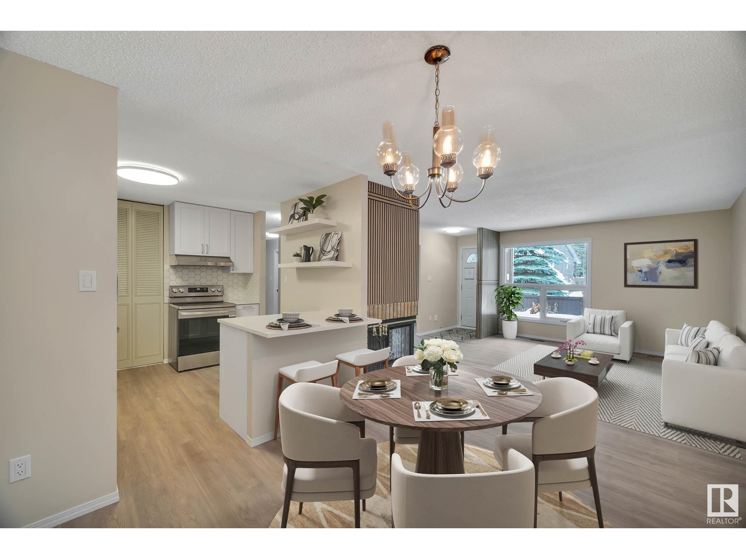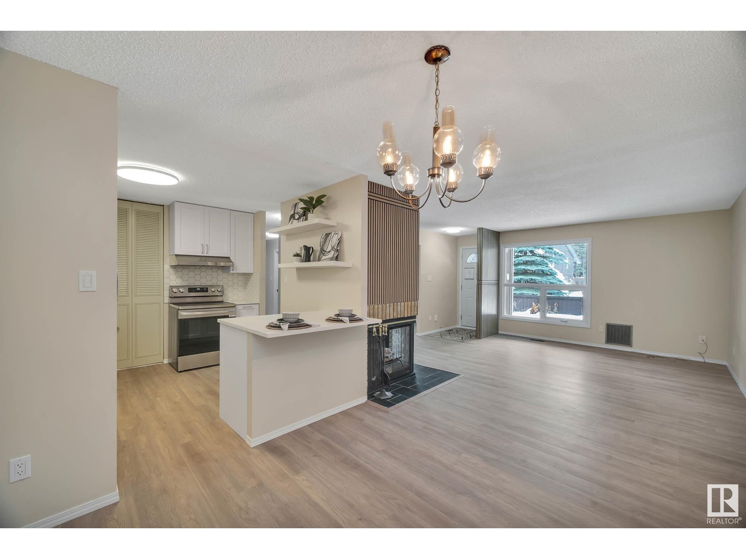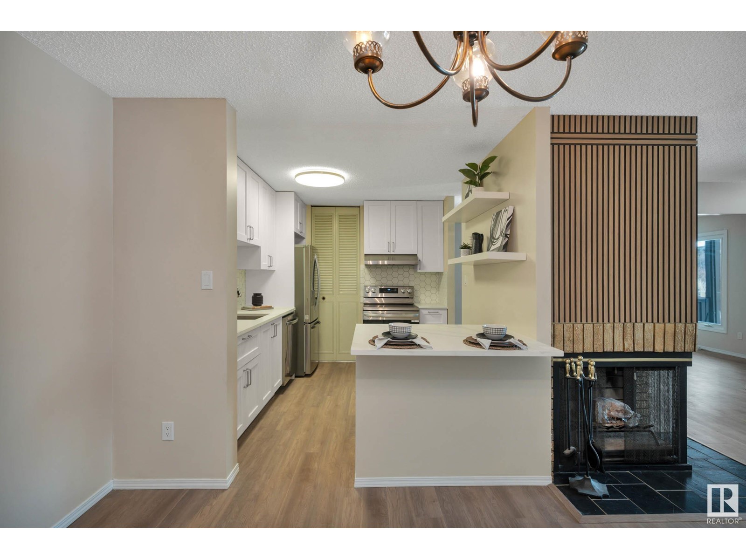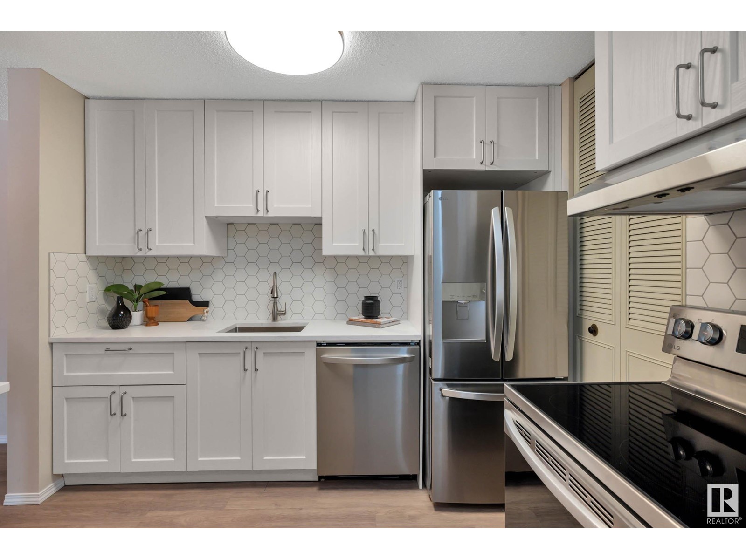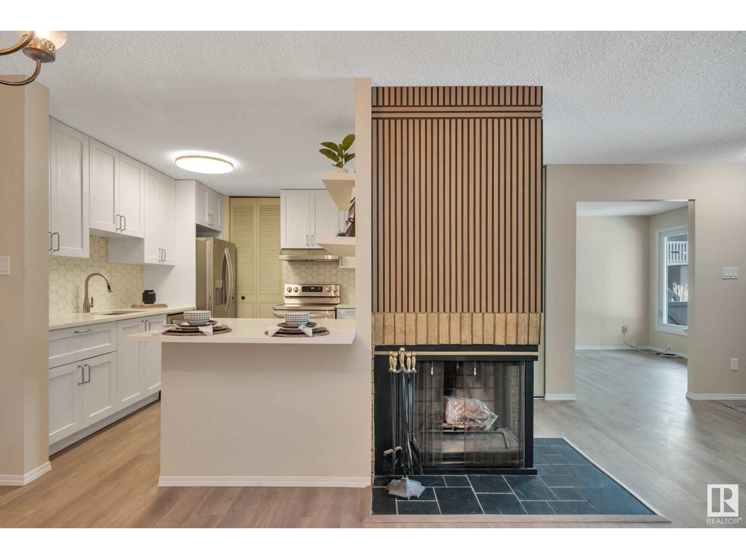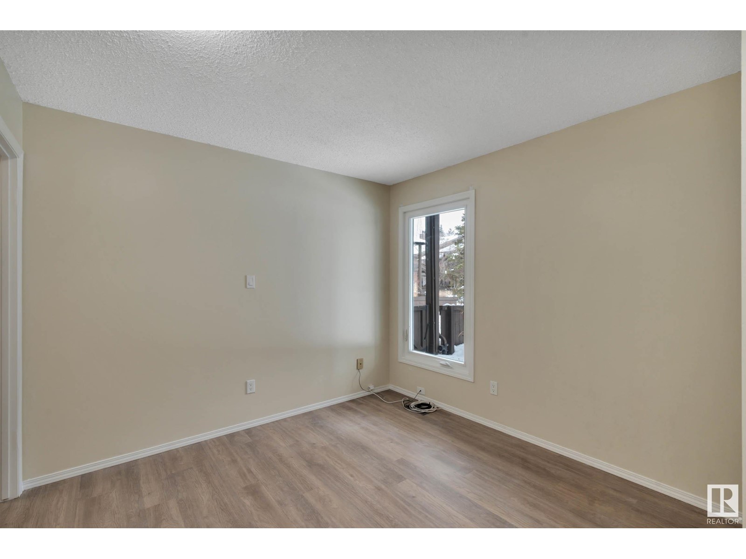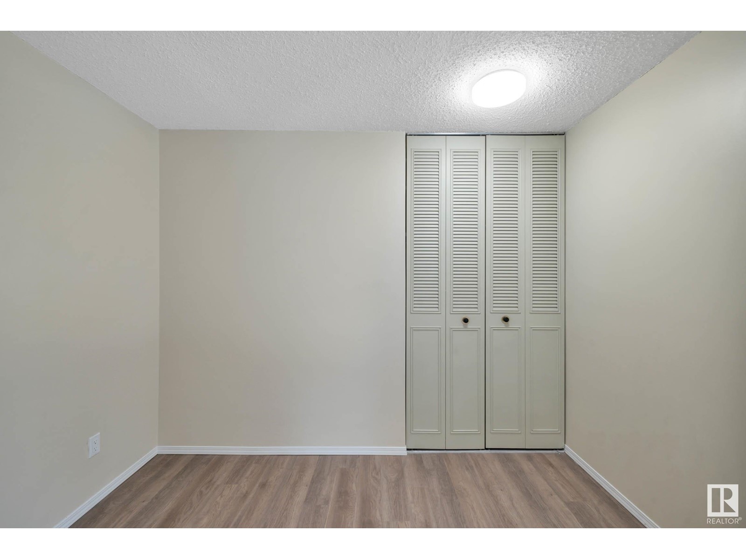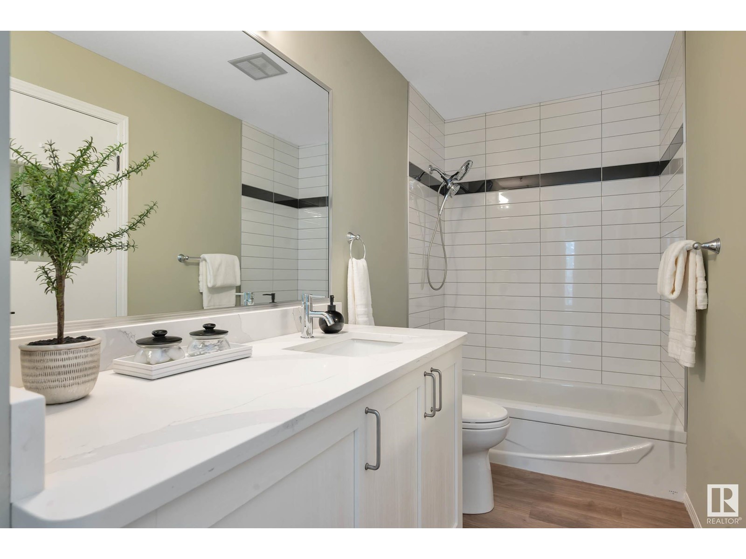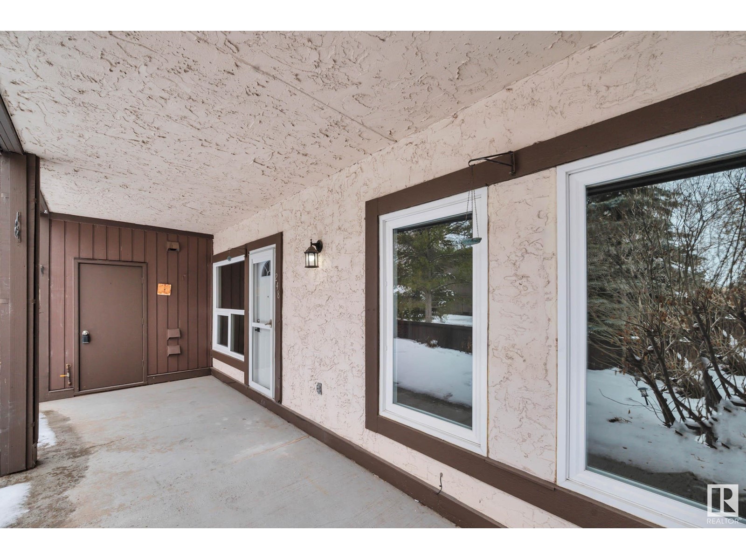248 Surrey Gardens Gd Nw Edmonton, Alberta T5T 1Z3
$219,900Maintenance, Exterior Maintenance, Insurance, Other, See Remarks, Property Management, Water
$529.25 Monthly
Maintenance, Exterior Maintenance, Insurance, Other, See Remarks, Property Management, Water
$529.25 MonthlySTUDIO-LIKE feel with this AWESOME main-level carriage bungalow condo unit @ Surrey Gardens. Amazing opportunity for 1st time buyers & investors. Tremendous location w/easy access to Hwy 2 & Anthony Henday PLUS a hop away from transit, parks, library, YMCA, schools, shopping & entertainment. Features 2 bdrms, PLUS den (great work/study space OR convert to 3rd bdrm), 4 pc bath, in-suite laundry & loads of charm. HANDSOMELY RENOVATED with focus on KITCHEN|BATH (new appliances,quartz countertops throughout,cabinetry w/chrome finishings,backsplash,trim,baseboards,vanity,toilet,tile,some lighting). Foyer off front porch & landscaped courtyard, greets you to open concept living/dining area w/corner wood fireplace & plenty of space to live comfortably. Private owner’s suite is complimented by large WIC w/NEW built-in shelving & access to NEWLY RENO'D BATHROOM. Well-maintained complex & reasonable condo fees. Assigned parking stall 140, visitor parking & exterior storage/utility room. MOVE IN READY, MUST SEE! (id:46923)
Property Details
| MLS® Number | E4428517 |
| Property Type | Single Family |
| Neigbourhood | Lymburn |
| Amenities Near By | Golf Course, Playground, Public Transit, Schools, Shopping |
| Community Features | Public Swimming Pool |
| Features | See Remarks, Flat Site |
| Structure | Porch |
Building
| Bathroom Total | 1 |
| Bedrooms Total | 3 |
| Appliances | Dishwasher, Dryer, Hood Fan, Refrigerator, Stove, Washer |
| Architectural Style | Carriage, Bungalow |
| Basement Type | None |
| Constructed Date | 1977 |
| Fire Protection | Smoke Detectors |
| Fireplace Fuel | Wood |
| Fireplace Present | Yes |
| Fireplace Type | Corner |
| Heating Type | Forced Air |
| Stories Total | 1 |
| Size Interior | 1,050 Ft2 |
| Type | Row / Townhouse |
Parking
| Stall |
Land
| Acreage | No |
| Fence Type | Fence |
| Land Amenities | Golf Course, Playground, Public Transit, Schools, Shopping |
| Size Irregular | 207.67 |
| Size Total | 207.67 M2 |
| Size Total Text | 207.67 M2 |
Rooms
| Level | Type | Length | Width | Dimensions |
|---|---|---|---|---|
| Main Level | Living Room | 4.96 m | 3.65 m | 4.96 m x 3.65 m |
| Main Level | Dining Room | 2.75 m | 2.92 m | 2.75 m x 2.92 m |
| Main Level | Kitchen | 2.72 m | 3.14 m | 2.72 m x 3.14 m |
| Main Level | Primary Bedroom | 4.55 m | 3.17 m | 4.55 m x 3.17 m |
| Main Level | Bedroom 2 | 3.08 m | 2.97 m | 3.08 m x 2.97 m |
| Main Level | Bedroom 3 | 3.93 m | 2.94 m | 3.93 m x 2.94 m |
| Main Level | Utility Room | 2.33 m | 1.65 m | 2.33 m x 1.65 m |
https://www.realtor.ca/real-estate/28105998/248-surrey-gardens-gd-nw-edmonton-lymburn
Contact Us
Contact us for more information

Christy M. Cantera
Associate
www.linkedin.com/in/christy-cantera-19b11741/
3400-10180 101 St Nw
Edmonton, Alberta T5J 3S4
(855) 623-6900
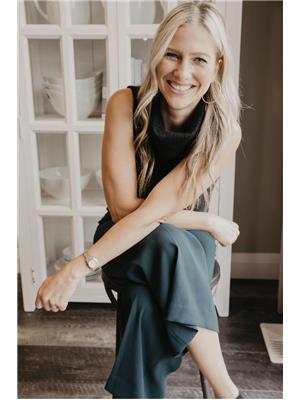
Sheri Lukawesky
Associate
(780) 439-7248
christycantera.com/
www.facebook.com/christycanterarealty
3400-10180 101 St Nw
Edmonton, Alberta T5J 3S4
(855) 623-6900

