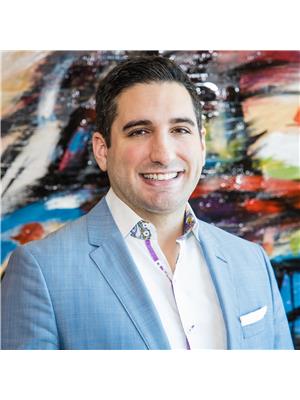248 Waygood Rd Nw Edmonton, Alberta T5T 5M3
$775,000
Available in the highly sought-after Country Club/Wolf Willow community, this beautifully renovated 2053sqft bungalow is tucked away in a quiet cul-de-sac & offers the perfect blend of luxury, comfort & functionality. Featuring 2+3 bedrooms & 3.5 baths, this home boasts Brazilian cherry hardwood, a brand-new chef’s kitchen (2025) w/ quartz island, bar seating & stainless steel appliances, plus a cozy family room with a soaring stone fireplace. Both main floor bedrooms have private ensuites & the fully finished basement includes a second kitchen, rec room, 3 bedrooms, office/den & ample storage—perfect for growing kids or in-laws. Enjoy your private, sunny west-SW facing yard w/ a serene partially covered deck, oh my just kick back & relax! Oversized 22x24 double garage. Upgrades include newer shingles, windows (2025), A/C, garage door, appliances, central vac & more. Just steps from ravine trails, parks, courts & rinks—this is your chance to live in one of Edmonton’s finest neighborhoods! Move in ready! (id:46923)
Open House
This property has open houses!
12:00 pm
Ends at:2:00 pm
Property Details
| MLS® Number | E4447984 |
| Property Type | Single Family |
| Neigbourhood | Oleskiw |
| Amenities Near By | Golf Course, Playground, Public Transit, Schools, Shopping |
| Features | Cul-de-sac, Private Setting, Treed, Closet Organizers |
| Parking Space Total | 4 |
| Structure | Deck |
Building
| Bathroom Total | 4 |
| Bedrooms Total | 5 |
| Amenities | Vinyl Windows |
| Appliances | Dishwasher, Dryer, Garage Door Opener Remote(s), Hood Fan, Microwave Range Hood Combo, Central Vacuum, Washer, Window Coverings, Wine Fridge, Refrigerator, Two Stoves |
| Architectural Style | Bungalow |
| Basement Development | Finished |
| Basement Type | Full (finished) |
| Ceiling Type | Vaulted |
| Constructed Date | 1986 |
| Construction Style Attachment | Detached |
| Cooling Type | Central Air Conditioning |
| Fireplace Fuel | Wood |
| Fireplace Present | Yes |
| Fireplace Type | Unknown |
| Half Bath Total | 1 |
| Heating Type | Forced Air |
| Stories Total | 1 |
| Size Interior | 2,053 Ft2 |
| Type | House |
Parking
| Attached Garage | |
| Oversize |
Land
| Acreage | No |
| Fence Type | Fence |
| Land Amenities | Golf Course, Playground, Public Transit, Schools, Shopping |
| Size Irregular | 669.52 |
| Size Total | 669.52 M2 |
| Size Total Text | 669.52 M2 |
Rooms
| Level | Type | Length | Width | Dimensions |
|---|---|---|---|---|
| Basement | Den | Measurements not available | ||
| Basement | Bedroom 3 | 3.04 m | 3.79 m | 3.04 m x 3.79 m |
| Basement | Bedroom 4 | 4.32 m | 3.37 m | 4.32 m x 3.37 m |
| Basement | Bedroom 5 | 5.68 m | 2.58 m | 5.68 m x 2.58 m |
| Basement | Recreation Room | 10.03 m | 5.66 m | 10.03 m x 5.66 m |
| Basement | Second Kitchen | 4.78 m | 2.53 m | 4.78 m x 2.53 m |
| Basement | Storage | 6.74 m | 5.16 m | 6.74 m x 5.16 m |
| Main Level | Living Room | 7.04 m | 4.41 m | 7.04 m x 4.41 m |
| Main Level | Dining Room | 3.44 m | 4.03 m | 3.44 m x 4.03 m |
| Main Level | Kitchen | 6.2 m | 5.19 m | 6.2 m x 5.19 m |
| Main Level | Family Room | 4.01 m | 5.35 m | 4.01 m x 5.35 m |
| Main Level | Primary Bedroom | 3.51 m | 5.97 m | 3.51 m x 5.97 m |
| Main Level | Bedroom 2 | 3.72 m | 5.81 m | 3.72 m x 5.81 m |
| Main Level | Breakfast | 3.44 m | 1.63 m | 3.44 m x 1.63 m |
| Main Level | Laundry Room | 2.5 m | 1.56 m | 2.5 m x 1.56 m |
https://www.realtor.ca/real-estate/28612090/248-waygood-rd-nw-edmonton-oleskiw
Contact Us
Contact us for more information

Jasen E. Reboh
Associate
(780) 481-1144
www.rebohrealty.ca/
www.facebook.com/rebohrealty
201-5607 199 St Nw
Edmonton, Alberta T6M 0M8
(780) 481-2950
(780) 481-1144












































































