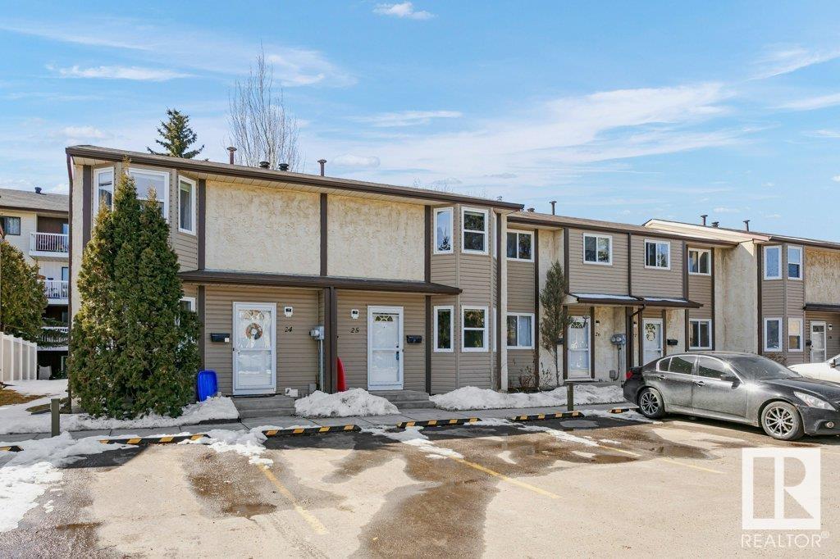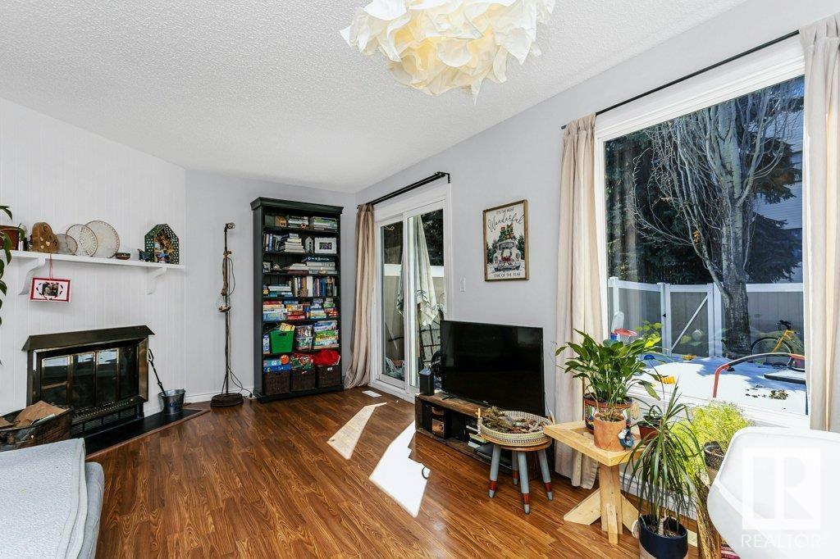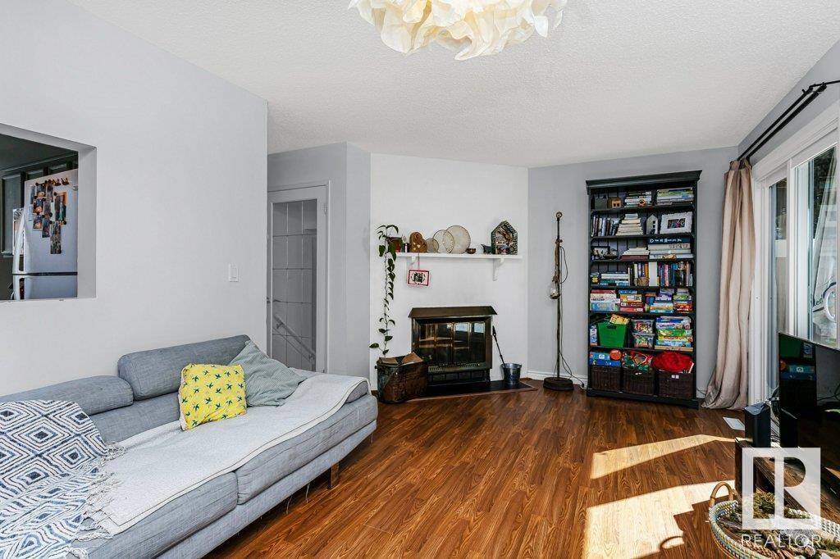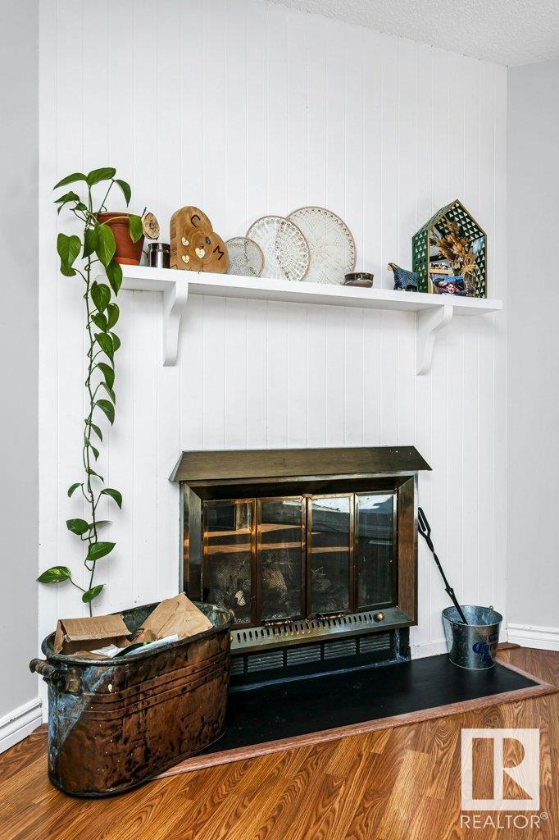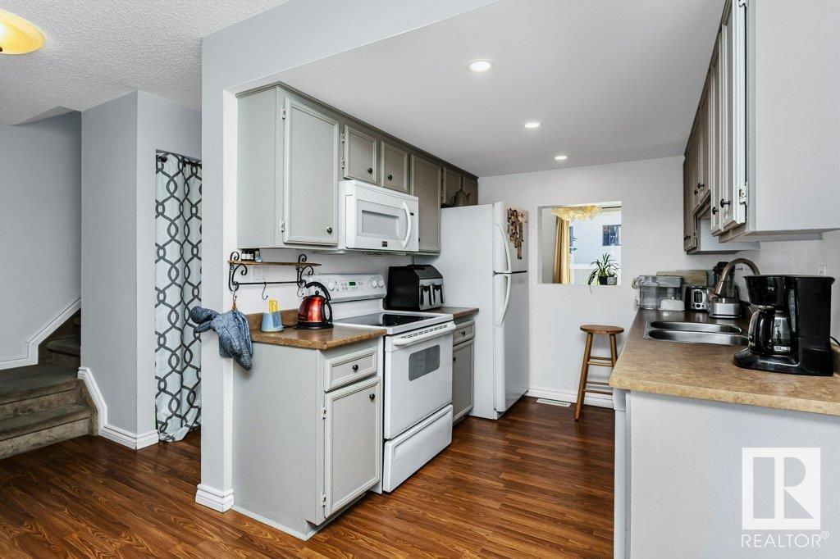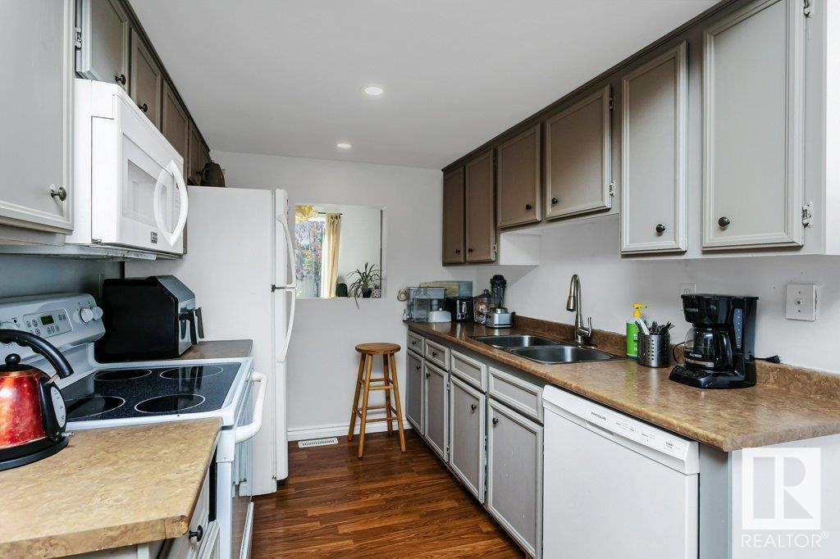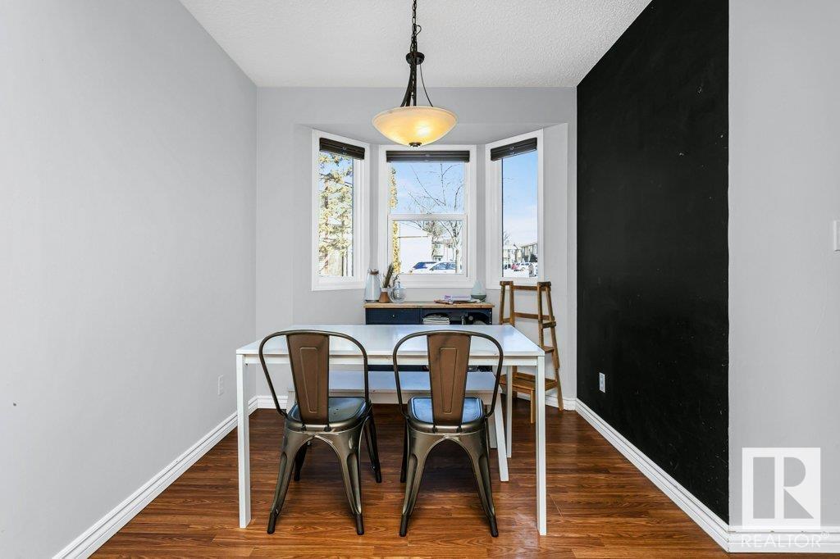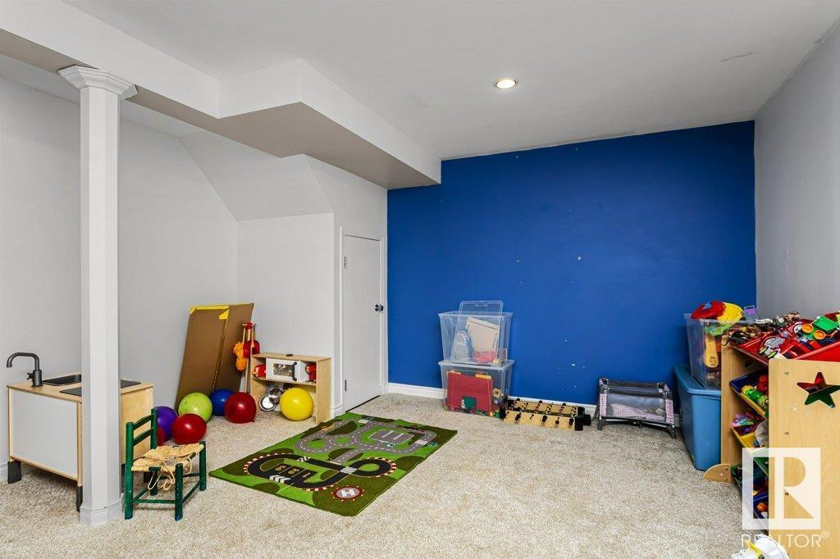#25 10453 20 Av Nw Edmonton, Alberta T6J 5H1
$249,888Maintenance, Exterior Maintenance, Insurance, Landscaping, Other, See Remarks, Property Management
$301.07 Monthly
Maintenance, Exterior Maintenance, Insurance, Landscaping, Other, See Remarks, Property Management
$301.07 MonthlyMove-in ready condo in the ideally located Yellowbird Gardens! Just a short walk from Bearspaw Lake and the scenic Blackmud Creek Ravine, this charming home features two convenient parking stalls right outside the front door and a private, fenced yard with a stone patio—perfect for a small pet or a safe outdoor play space for kids. Inside, you'll find tasteful, modern paint tones and low-maintenance flooring with the elegant look of hardwood. The main floor offers a 2-piece bathroom, a bright dining area, and a galley-style kitchen with a convenient pass-through to the spacious living room, which boasts a cozy corner fireplace and patio doors leading to the backyard. Upstairs, the oversized primary bedroom is accompanied by two additional bedrooms and a full four-piece bathroom. The finished basement adds even more living space with a welcoming family room and a utility area that includes laundry and extra storage. (id:46923)
Property Details
| MLS® Number | E4429057 |
| Property Type | Single Family |
| Neigbourhood | Keheewin |
| Amenities Near By | Playground, Schools, Shopping |
Building
| Bathroom Total | 2 |
| Bedrooms Total | 3 |
| Appliances | Dishwasher, Dryer, Hood Fan, Refrigerator, Stove, Washer |
| Basement Development | Finished |
| Basement Type | Full (finished) |
| Constructed Date | 1980 |
| Construction Style Attachment | Attached |
| Fire Protection | Smoke Detectors |
| Fireplace Fuel | Wood |
| Fireplace Present | Yes |
| Fireplace Type | Corner |
| Half Bath Total | 1 |
| Heating Type | Forced Air |
| Stories Total | 2 |
| Size Interior | 1,123 Ft2 |
| Type | Row / Townhouse |
Parking
| Stall |
Land
| Acreage | No |
| Fence Type | Fence |
| Land Amenities | Playground, Schools, Shopping |
| Size Irregular | 238.68 |
| Size Total | 238.68 M2 |
| Size Total Text | 238.68 M2 |
Rooms
| Level | Type | Length | Width | Dimensions |
|---|---|---|---|---|
| Basement | Family Room | 5.04 m | 8.48 m | 5.04 m x 8.48 m |
| Basement | Laundry Room | 2.73 m | 2.87 m | 2.73 m x 2.87 m |
| Main Level | Living Room | 5.25 m | 3.28 m | 5.25 m x 3.28 m |
| Main Level | Dining Room | 2.58 m | 3.41 m | 2.58 m x 3.41 m |
| Main Level | Kitchen | 2.44 m | 2.67 m | 2.44 m x 2.67 m |
| Upper Level | Primary Bedroom | 4.6 m | 3.67 m | 4.6 m x 3.67 m |
| Upper Level | Bedroom 2 | 2.67 m | 4.09 m | 2.67 m x 4.09 m |
| Upper Level | Bedroom 3 | 2.49 m | 3.61 m | 2.49 m x 3.61 m |
https://www.realtor.ca/real-estate/28120891/25-10453-20-av-nw-edmonton-keheewin
Contact Us
Contact us for more information
Nichola Elise Servante
Associate
(780) 439-7248
www.nicholaelise.com/
www.facebook.com/NicholaElise
www.instagram.com/nichola_elise_realtor/
www.youtube.com/watch?v=qrYB-sVPYAA
100-10328 81 Ave Nw
Edmonton, Alberta T6E 1X2
(780) 439-7000
(780) 439-7248

Michael Servante
Associate
(780) 439-7248
coffeetokeys.com/
twitter.com/MichaelServante
www.facebook.com/profile.php?id=100075567108931
100-10328 81 Ave Nw
Edmonton, Alberta T6E 1X2
(780) 439-7000
(780) 439-7248



