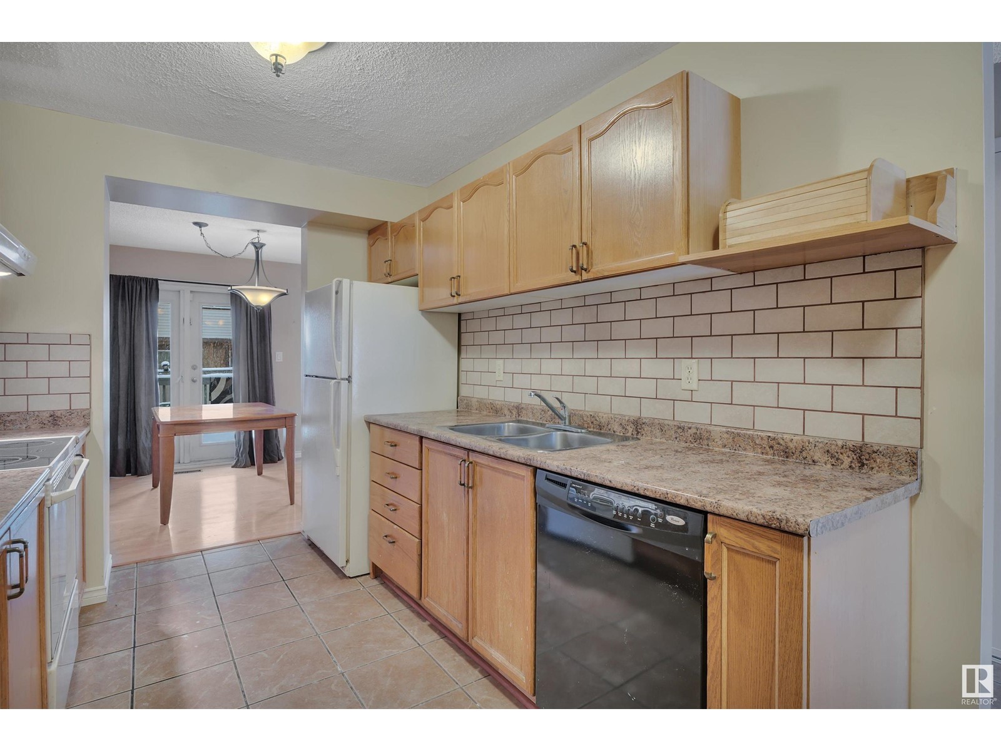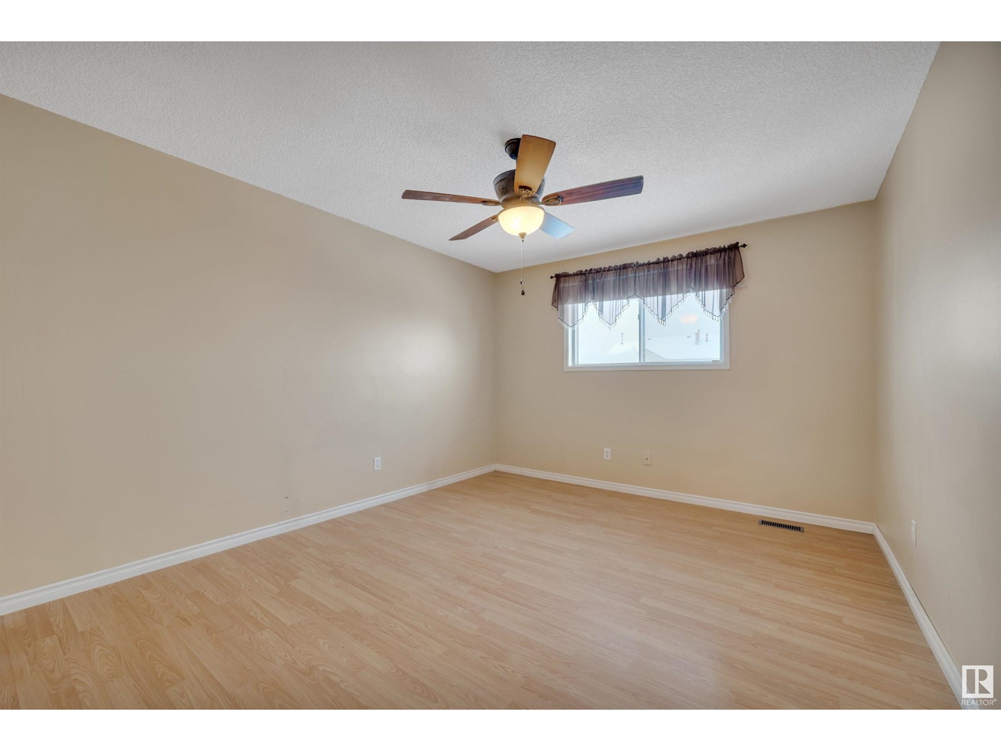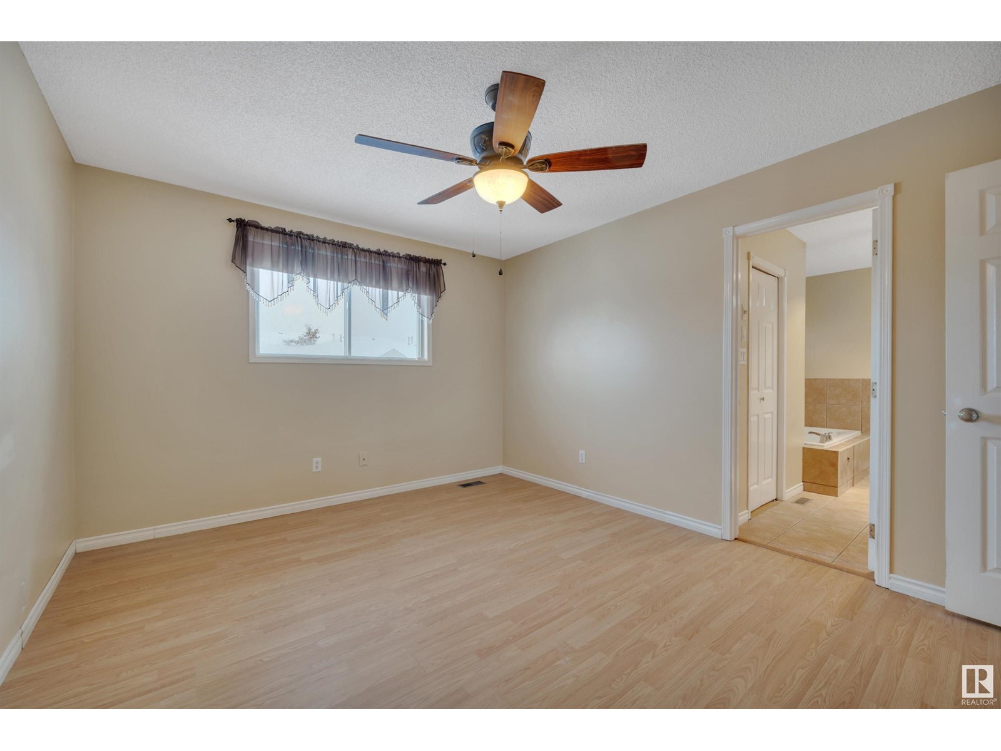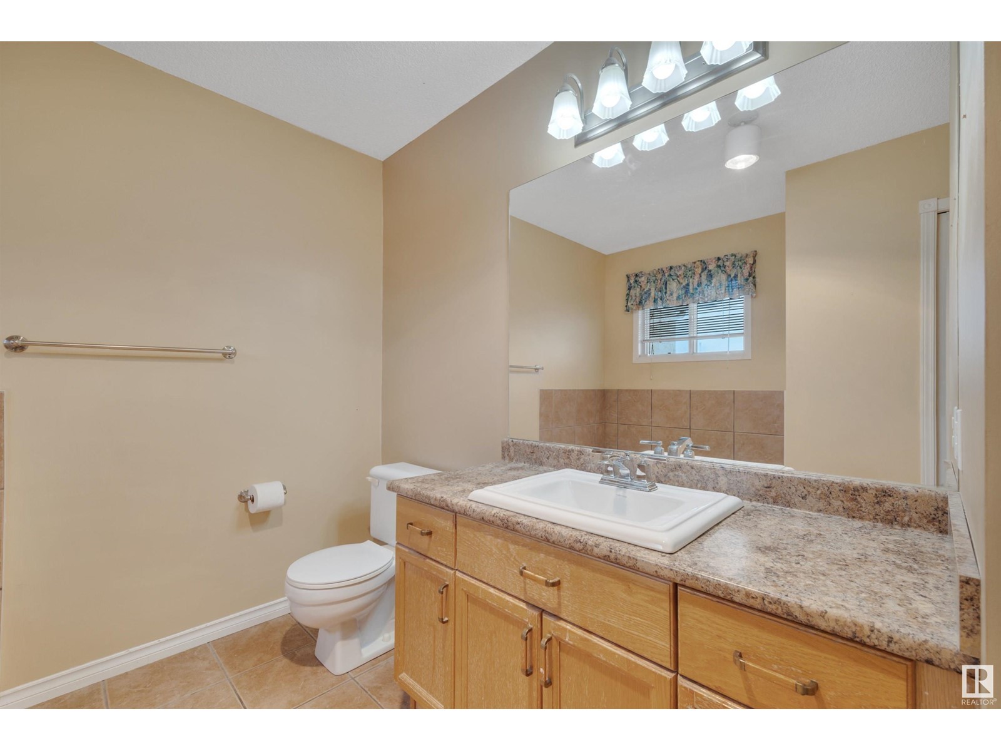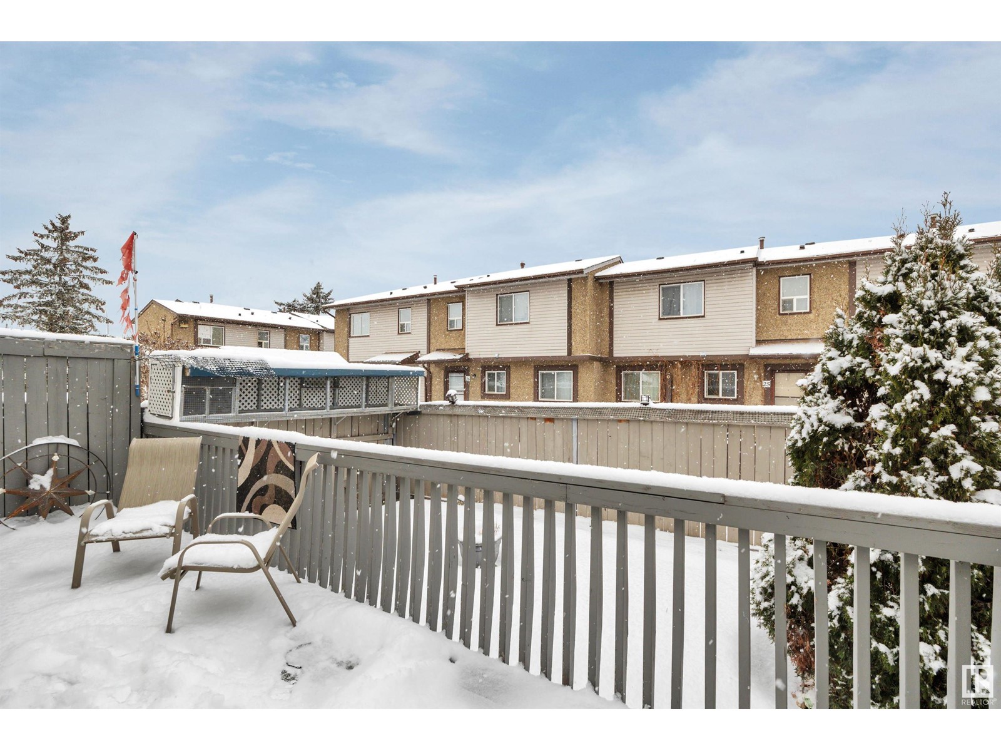#25 14717 34 St Nw Edmonton, Alberta T5Y 2L3
$334,900
NO CONDO FEES! 3 bedrooms, 2.5 baths, DOUBLE ATTACHED GARAGE, blocks from Kirkness School and tons of amenities nearby. Incredible value and opportunity here! Chance to own a Single Family home offering close to 1400sqft! Mainfloor offers a large living room, open to the dining space with access to the backyard. Kitchen offers more than enough cabinet/counterspace and an addition nook area. 2pc bath, garage access complete this level. Upstairs is the primary bedroom with a FULL ENSUITE, 2 more spacious bedrooms and another full bath (4pc). Basement is partially finished with the option to do what you want! Backyard offers a large deck, shed and is fully fenced to enjoy your own outdoor space! Great opportunity to own without condo fees and have a double attached garage for winter. Located perfectly with schools, shopping, access to the Anthony Henday close by, tons of VALUE here! (id:46923)
Property Details
| MLS® Number | E4415779 |
| Property Type | Single Family |
| Neigbourhood | Kirkness |
| Amenities Near By | Schools, Shopping |
| Structure | Deck |
Building
| Bathroom Total | 3 |
| Bedrooms Total | 3 |
| Appliances | Dishwasher, Dryer, Refrigerator, Stove, Washer, Window Coverings |
| Basement Development | Partially Finished |
| Basement Type | Full (partially Finished) |
| Constructed Date | 1993 |
| Construction Style Attachment | Semi-detached |
| Half Bath Total | 1 |
| Heating Type | Forced Air |
| Stories Total | 2 |
| Size Interior | 1,399 Ft2 |
| Type | Duplex |
Parking
| Attached Garage |
Land
| Acreage | No |
| Fence Type | Fence |
| Land Amenities | Schools, Shopping |
| Size Irregular | 292.13 |
| Size Total | 292.13 M2 |
| Size Total Text | 292.13 M2 |
Rooms
| Level | Type | Length | Width | Dimensions |
|---|---|---|---|---|
| Basement | Recreation Room | 6.77 m | 4.03 m | 6.77 m x 4.03 m |
| Main Level | Living Room | 4.45 m | 4.16 m | 4.45 m x 4.16 m |
| Main Level | Dining Room | 2.59 m | 2.93 m | 2.59 m x 2.93 m |
| Main Level | Kitchen | 2.55 m | 4.72 m | 2.55 m x 4.72 m |
| Upper Level | Primary Bedroom | 3.45 m | 4.2 m | 3.45 m x 4.2 m |
| Upper Level | Bedroom 2 | 3.32 m | 3.02 m | 3.32 m x 3.02 m |
| Upper Level | Bedroom 3 | 3.59 m | 3.02 m | 3.59 m x 3.02 m |
https://www.realtor.ca/real-estate/27730195/25-14717-34-st-nw-edmonton-kirkness
Contact Us
Contact us for more information
Brandon M. Lai
Associate
(780) 467-2897
302-5083 Windermere Blvd Sw
Edmonton, Alberta T6W 0J5
(780) 406-4000
(780) 988-4067












