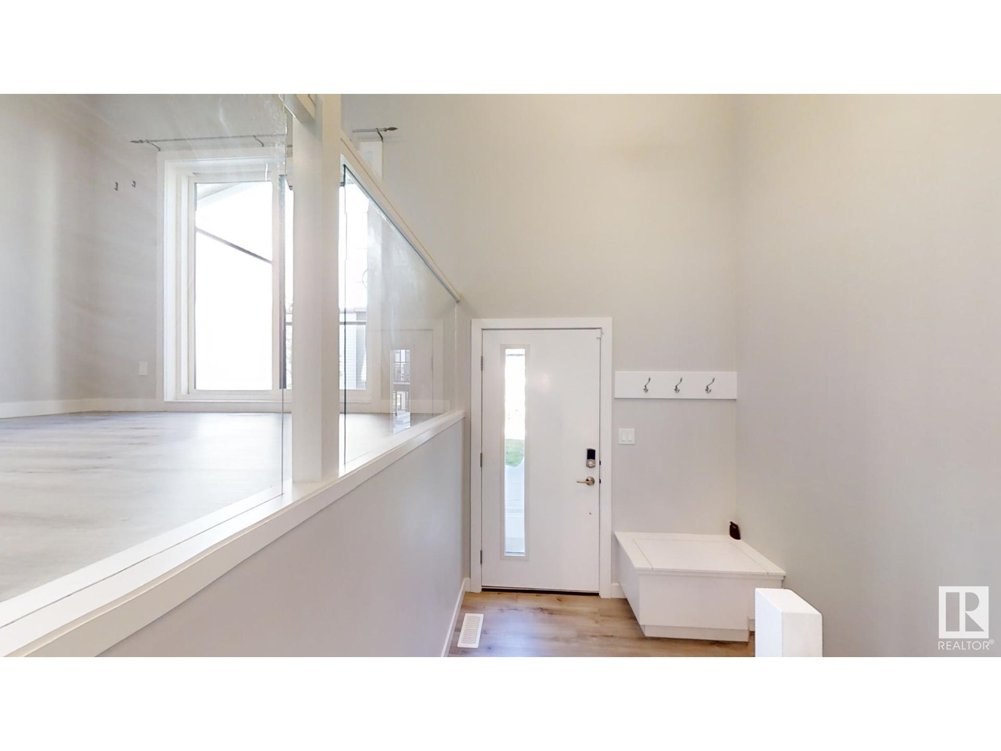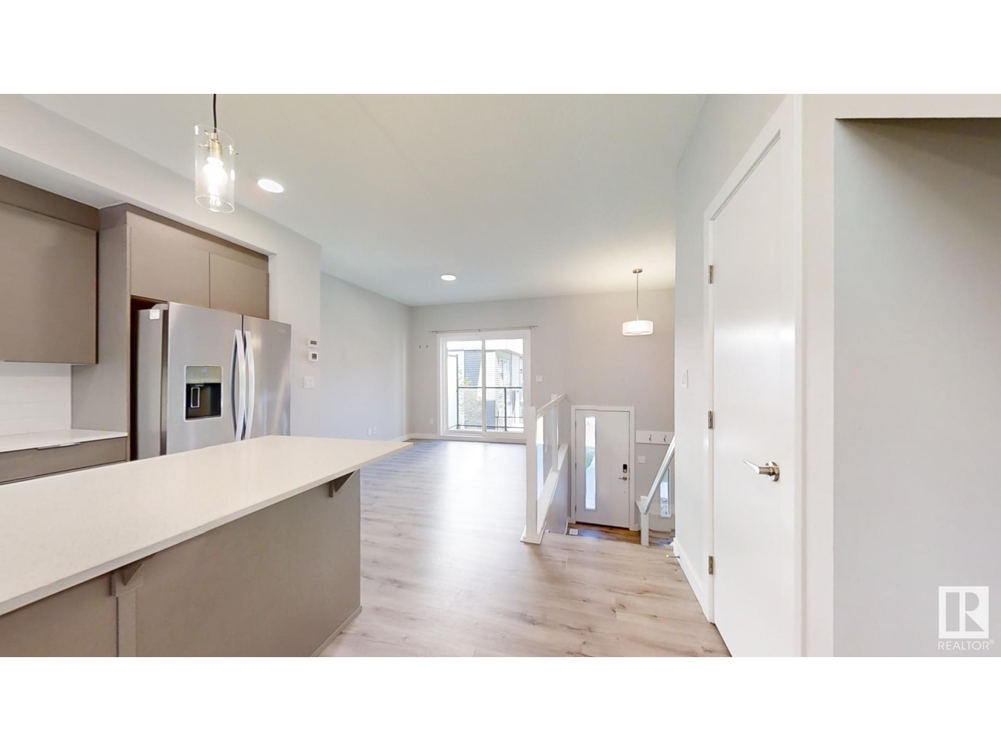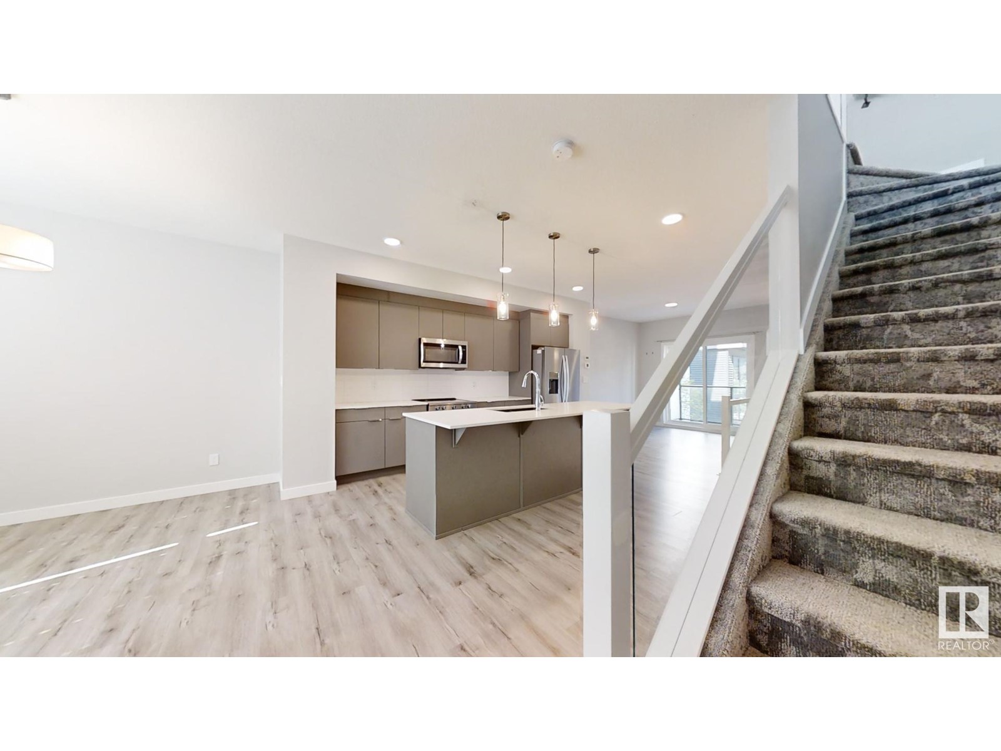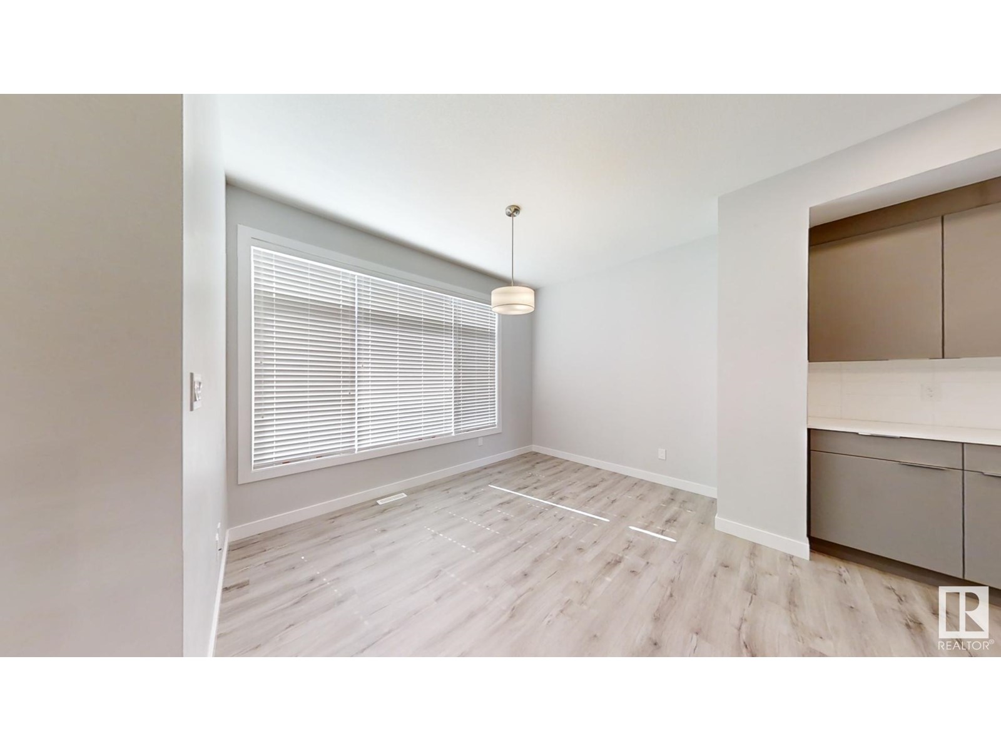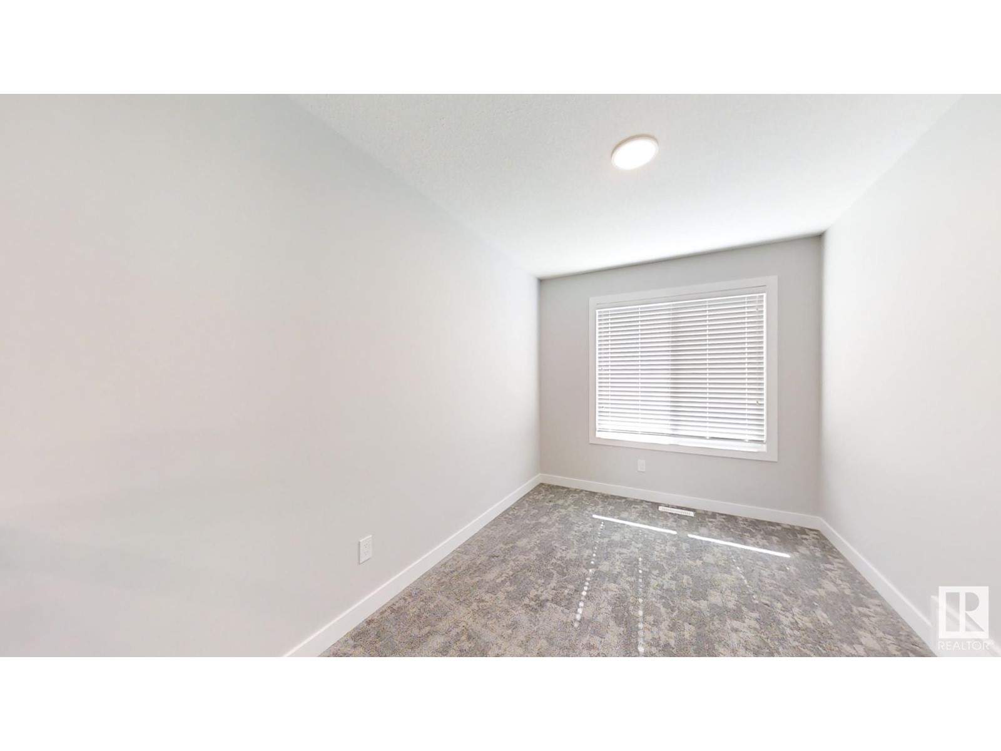#25 1729 Keene Cr Sw Edmonton, Alberta T6W 4B6
$399,000Maintenance, Insurance, Landscaping, Other, See Remarks, Property Management
$191.27 Monthly
Maintenance, Insurance, Landscaping, Other, See Remarks, Property Management
$191.27 MonthlyDiscover this inviting townhouse in the sought-after Keswick community, offering a blend of comfort and functionality. The home features 2 bedrooms plus a versatile den, and 2.5 baths, ensuring ample space for all your needs. The well-designed floor plan maximizes natural light, enhancing the warm and welcoming atmosphere. Enjoy serene views from various rooms and a cozy bonus room that provides extra space for relaxation or a small office. The property includes a convenient double attached car garage and benefits from low condo fees, making it an economical choice. Keswick's vibrant community offers easy access to schools, grocery stores, commercial plazas and lots more. Dont miss out. (id:46923)
Property Details
| MLS® Number | E4411467 |
| Property Type | Single Family |
| Neigbourhood | Keswick Area |
| AmenitiesNearBy | Airport, Playground, Schools, Shopping |
| Features | Park/reserve, Closet Organizers, No Animal Home, No Smoking Home |
Building
| BathroomTotal | 3 |
| BedroomsTotal | 2 |
| Appliances | Dishwasher, Dryer, Garage Door Opener Remote(s), Garage Door Opener, Microwave, Refrigerator, Stove, Window Coverings |
| BasementType | None |
| ConstructedDate | 2021 |
| ConstructionStyleAttachment | Attached |
| CoolingType | Central Air Conditioning |
| FireProtection | Smoke Detectors |
| HalfBathTotal | 1 |
| HeatingType | Forced Air |
| StoriesTotal | 2 |
| SizeInterior | 1370.9993 Sqft |
| Type | Row / Townhouse |
Parking
| Attached Garage |
Land
| Acreage | No |
| LandAmenities | Airport, Playground, Schools, Shopping |
| SizeIrregular | 161.41 |
| SizeTotal | 161.41 M2 |
| SizeTotalText | 161.41 M2 |
Rooms
| Level | Type | Length | Width | Dimensions |
|---|---|---|---|---|
| Main Level | Living Room | 10*11.4 | ||
| Main Level | Dining Room | 11.11*8.4 | ||
| Main Level | Kitchen | Measurements not available | ||
| Upper Level | Family Room | Measurements not available | ||
| Upper Level | Primary Bedroom | 11.10*10.11 | ||
| Upper Level | Bedroom 2 | Measurements not available |
https://www.realtor.ca/real-estate/27576711/25-1729-keene-cr-sw-edmonton-keswick-area
Interested?
Contact us for more information
Inayat Garg
Associate
201-10532 178 St Nw
Edmonton, Alberta T5S 2J1
Abhinav Garg
Associate
201-10532 178 St Nw
Edmonton, Alberta T5S 2J1





