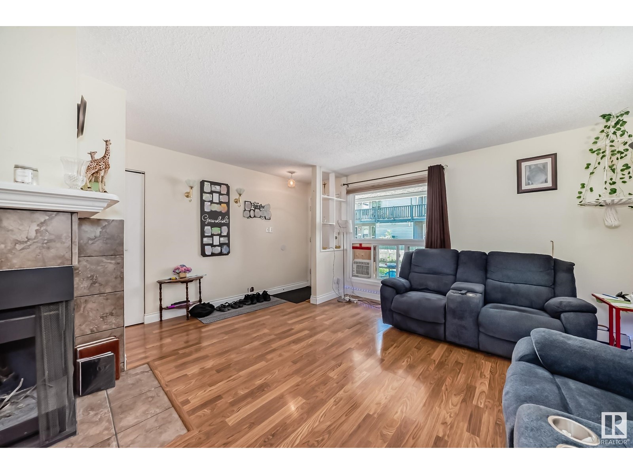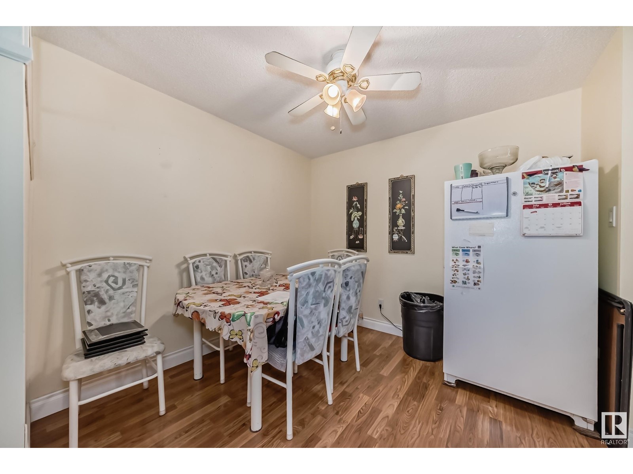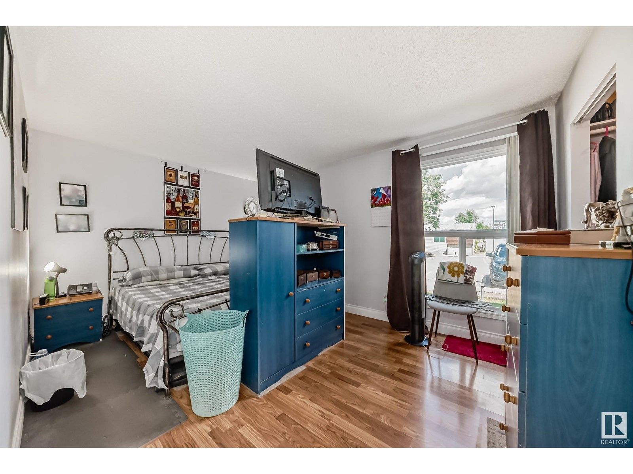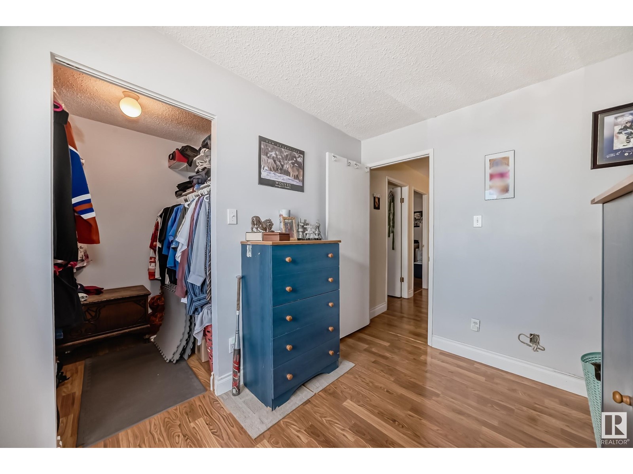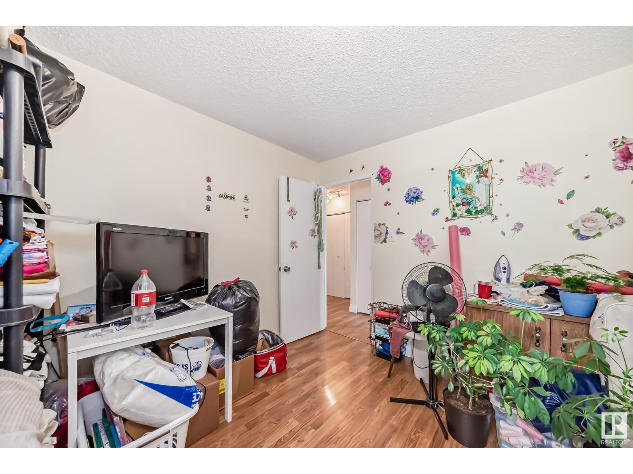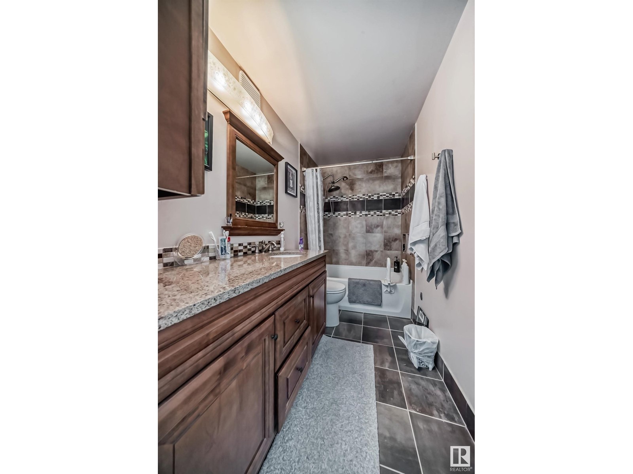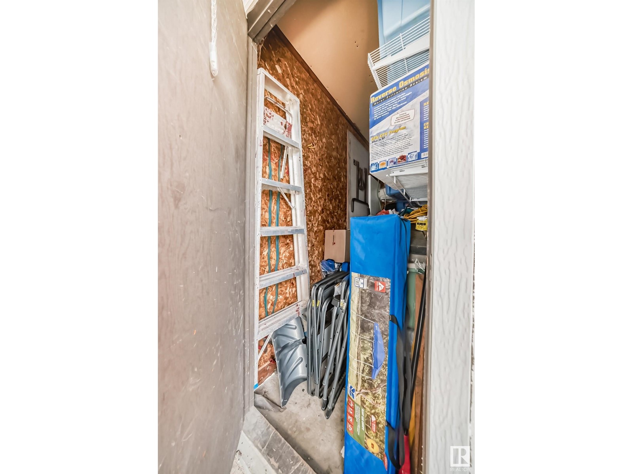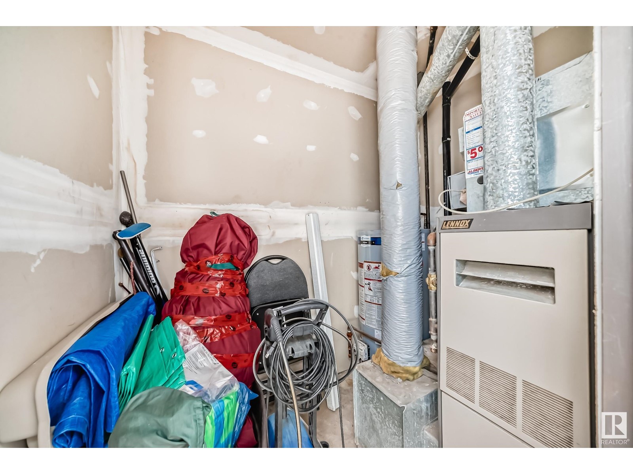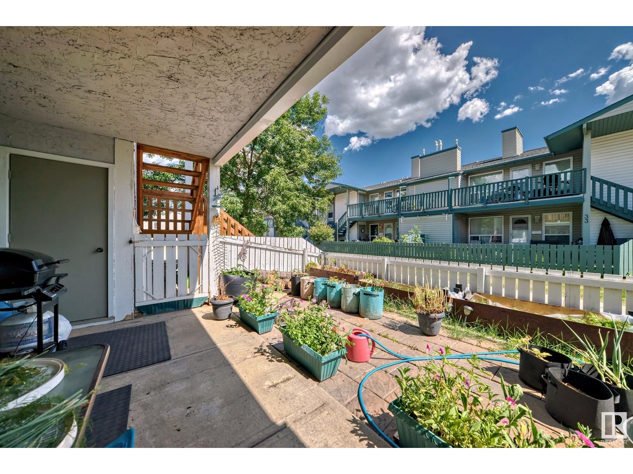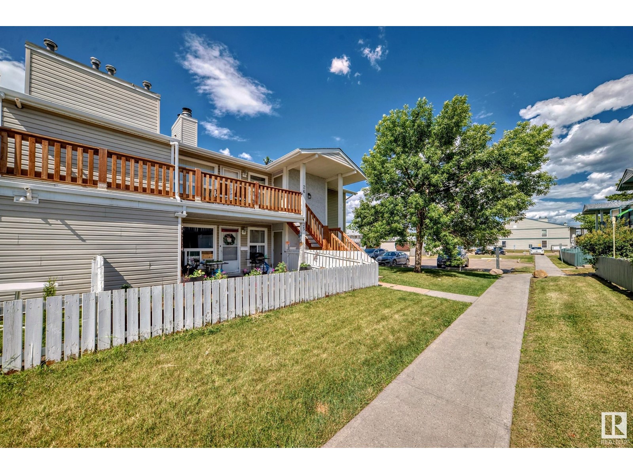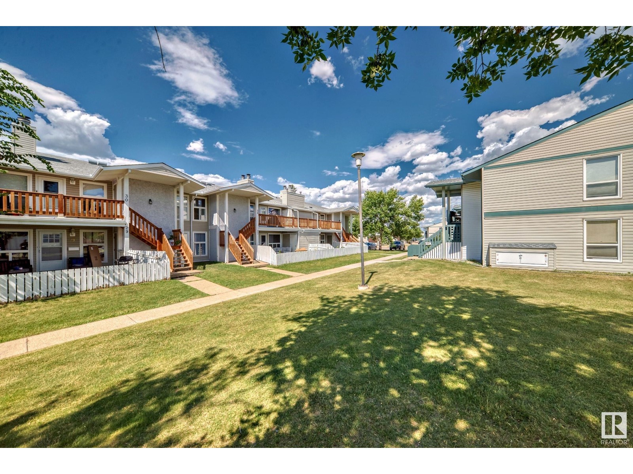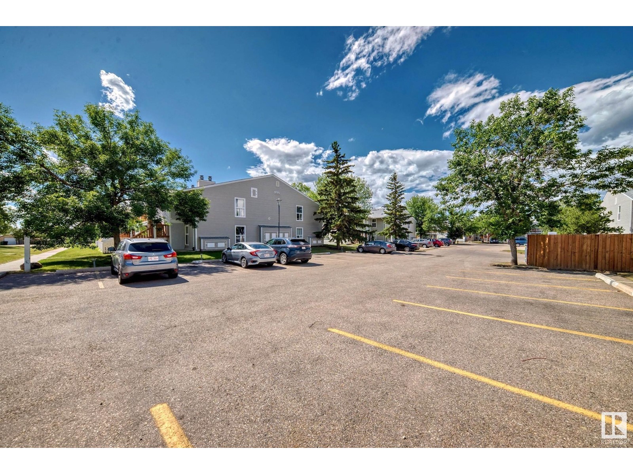#25 2703 79 St Nw Edmonton, Alberta T6K 3Z6
$179,995Maintenance, Exterior Maintenance, Insurance, Landscaping, Property Management, Other, See Remarks
$388.98 Monthly
Maintenance, Exterior Maintenance, Insurance, Landscaping, Property Management, Other, See Remarks
$388.98 MonthlyImmaculate End Unit Condo with a fantastic layout. This 3-bedroom gem, with over 1070 s.f of living space, features spacious walk-in closets & an oversized master bedroom that fits a king-size bed with side tables. Enjoy newer windows throughout, a bright, huge living room with large windows & cordless cellular blinds for privacy. The dining area accommodates a large table & buffet, while the kitchen boasts white cabinetry, a large walk-in pantry, stainless steel stove, stainless steel microwave hood fan, fridge & dishwasher. Convenience abounds with in-suite laundry & a beautiful bathroom featuring GRANITE COUNTER TOP, a large soaker tub, rain shower head & ceramic tile flooring & tub surround for that attractive look & durability. The gated, fenced south-facing yard includes a generous storage room & large patio , perfect for entertaining & getting some sun. A powered parking stall is just steps away, with an option to rent a second. Close to amenities, schools, rec center, shopping malls, LRT & more!! (id:46923)
Property Details
| MLS® Number | E4400196 |
| Property Type | Single Family |
| Neigbourhood | Meyonohk |
| AmenitiesNearBy | Golf Course, Playground, Public Transit, Schools, Shopping |
| CommunityFeatures | Public Swimming Pool |
| Features | Treed, See Remarks, Flat Site, Level |
| Structure | Porch, Patio(s) |
Building
| BathroomTotal | 1 |
| BedroomsTotal | 3 |
| Appliances | Dishwasher, Dryer, Fan, Microwave Range Hood Combo, Refrigerator, Stove, Washer, Window Coverings, See Remarks |
| ArchitecturalStyle | Carriage, Bungalow |
| BasementDevelopment | Other, See Remarks |
| BasementType | See Remarks (other, See Remarks) |
| ConstructedDate | 1982 |
| HeatingType | Forced Air |
| StoriesTotal | 1 |
| SizeInterior | 1070.9014 Sqft |
| Type | Row / Townhouse |
Parking
| Stall |
Land
| Acreage | No |
| LandAmenities | Golf Course, Playground, Public Transit, Schools, Shopping |
| SizeIrregular | 259.78 |
| SizeTotal | 259.78 M2 |
| SizeTotalText | 259.78 M2 |
Rooms
| Level | Type | Length | Width | Dimensions |
|---|---|---|---|---|
| Main Level | Living Room | 3.58 m | 4.88 m | 3.58 m x 4.88 m |
| Main Level | Dining Room | 2.9 m | 2.77 m | 2.9 m x 2.77 m |
| Main Level | Kitchen | 3.12 m | 2.7 m | 3.12 m x 2.7 m |
| Main Level | Primary Bedroom | 3.15 m | 4.6 m | 3.15 m x 4.6 m |
| Main Level | Bedroom 2 | 2.92 m | 3.33 m | 2.92 m x 3.33 m |
| Main Level | Bedroom 3 | 3 m | 3.33 m | 3 m x 3.33 m |
| Main Level | Laundry Room | 1 m | 1.51 m | 1 m x 1.51 m |
| Main Level | Pantry | 1.51 m | 1.7 m | 1.51 m x 1.7 m |
https://www.realtor.ca/real-estate/27244774/25-2703-79-st-nw-edmonton-meyonohk
Interested?
Contact us for more information
Nigel A. Mclean
Associate
13120 St Albert Trail Nw
Edmonton, Alberta T5L 4P6






