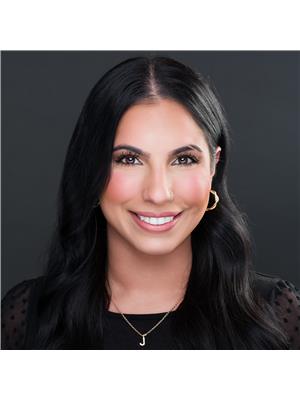#25 804 Welsh Dr Sw Edmonton, Alberta T6X 1Y8
$375,000Maintenance, Exterior Maintenance, Insurance, Landscaping, Property Management, Other, See Remarks
$176.50 Monthly
Maintenance, Exterior Maintenance, Insurance, Landscaping, Property Management, Other, See Remarks
$176.50 MonthlyWelcome to this meticulously cared-for townhouse in the community of Walker. This 3-bed, 2.5-bath home offers a bright, open-concept floorplan, perfect for both family living and entertaining. Natural light pours in through large windows, creating a warm and inviting atmosphere throughout. The main floor features a spacious living and dining area that flows seamlessly into the modern kitchen, ideal for hosting guests or cozy nights in. A versatile den/office space on the lower level offers the perfect spot for working from home or unwinding with a good book. Upstairs, you'll find 3 generously sized bedrooms, including a master suite complete with a private ensuite bathroom. With 2.5 bathrooms total, there’s plenty of space for family and guests. Outside, enjoy a spacious, gated front yard—a rare find in townhouse living—providing extra space for outdoor activities or simply relaxing. A double attached garage ensures convenience and additional storage space. Pride of ownership is evident throughout. (id:46923)
Open House
This property has open houses!
12:00 pm
Ends at:2:00 pm
12:00 pm
Ends at:2:00 pm
Property Details
| MLS® Number | E4418905 |
| Property Type | Single Family |
| Neigbourhood | Walker |
| Amenities Near By | Airport, Schools, Shopping |
| Features | See Remarks |
| Parking Space Total | 2 |
Building
| Bathroom Total | 3 |
| Bedrooms Total | 3 |
| Amenities | Ceiling - 9ft |
| Appliances | Dishwasher, Dryer, Microwave Range Hood Combo, Refrigerator, Stove, Washer |
| Basement Type | None |
| Constructed Date | 2018 |
| Construction Style Attachment | Attached |
| Fire Protection | Smoke Detectors |
| Half Bath Total | 1 |
| Heating Type | Forced Air |
| Stories Total | 3 |
| Size Interior | 1,458 Ft2 |
| Type | Row / Townhouse |
Parking
| Attached Garage |
Land
| Acreage | No |
| Land Amenities | Airport, Schools, Shopping |
| Size Irregular | 156.59 |
| Size Total | 156.59 M2 |
| Size Total Text | 156.59 M2 |
Rooms
| Level | Type | Length | Width | Dimensions |
|---|---|---|---|---|
| Lower Level | Den | 3.37 m | 2.29 m | 3.37 m x 2.29 m |
| Main Level | Living Room | 5.87 m | 3.72 m | 5.87 m x 3.72 m |
| Main Level | Dining Room | 4.24 m | 2.58 m | 4.24 m x 2.58 m |
| Main Level | Kitchen | 5.86 m | 3.45 m | 5.86 m x 3.45 m |
| Upper Level | Primary Bedroom | 3.6 m | 4.52 m | 3.6 m x 4.52 m |
| Upper Level | Bedroom 2 | 2.98 m | 3.37 m | 2.98 m x 3.37 m |
| Upper Level | Bedroom 3 | 2.75 m | 3.37 m | 2.75 m x 3.37 m |
https://www.realtor.ca/real-estate/27833673/25-804-welsh-dr-sw-edmonton-walker
Contact Us
Contact us for more information

Jasman Bains
Associate
(780) 450-6670
3400-10180 101 St Nw
Edmonton, Alberta T5J 3S4
(855) 623-6900

Paul E. Paiva
Associate
www.elevaterealtygroup.ca/
twitter.com/elevategroupyeg
www.facebook.com/elevaterealtyyeg
www.linkedin.com/in/elevaterealtygroup
3400-10180 101 St Nw
Edmonton, Alberta T5J 3S4
(855) 623-6900


































