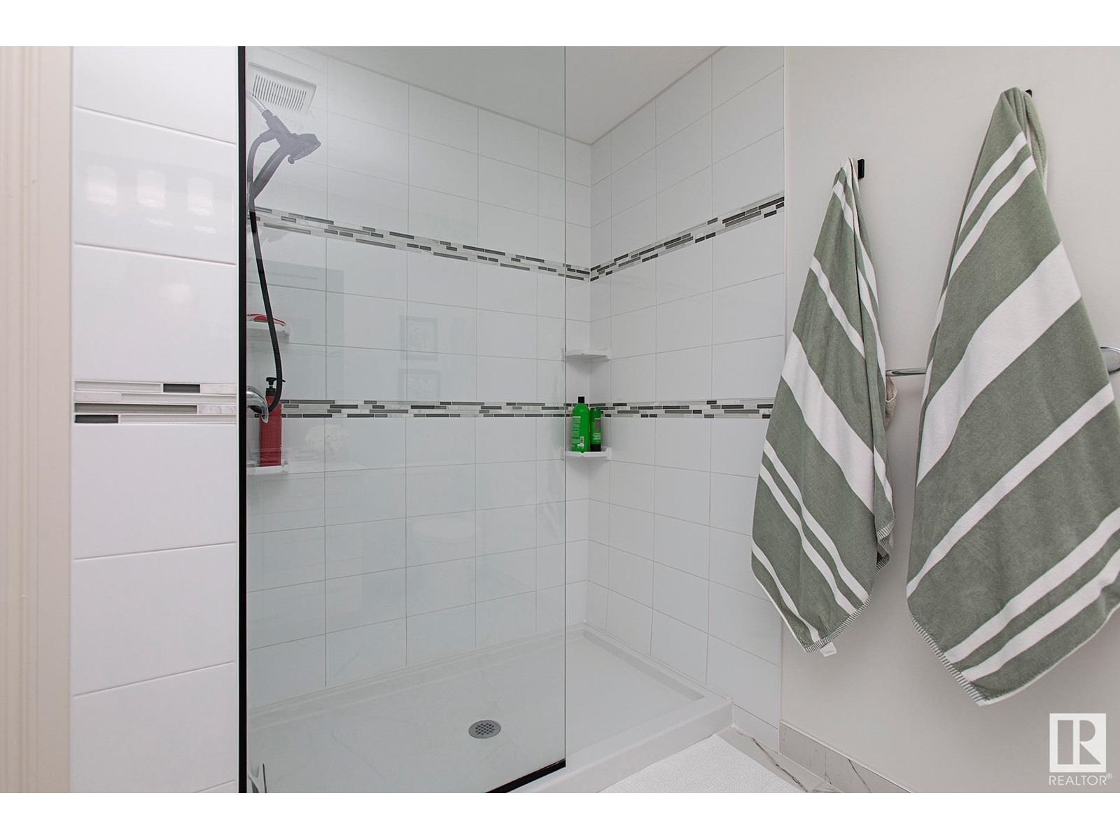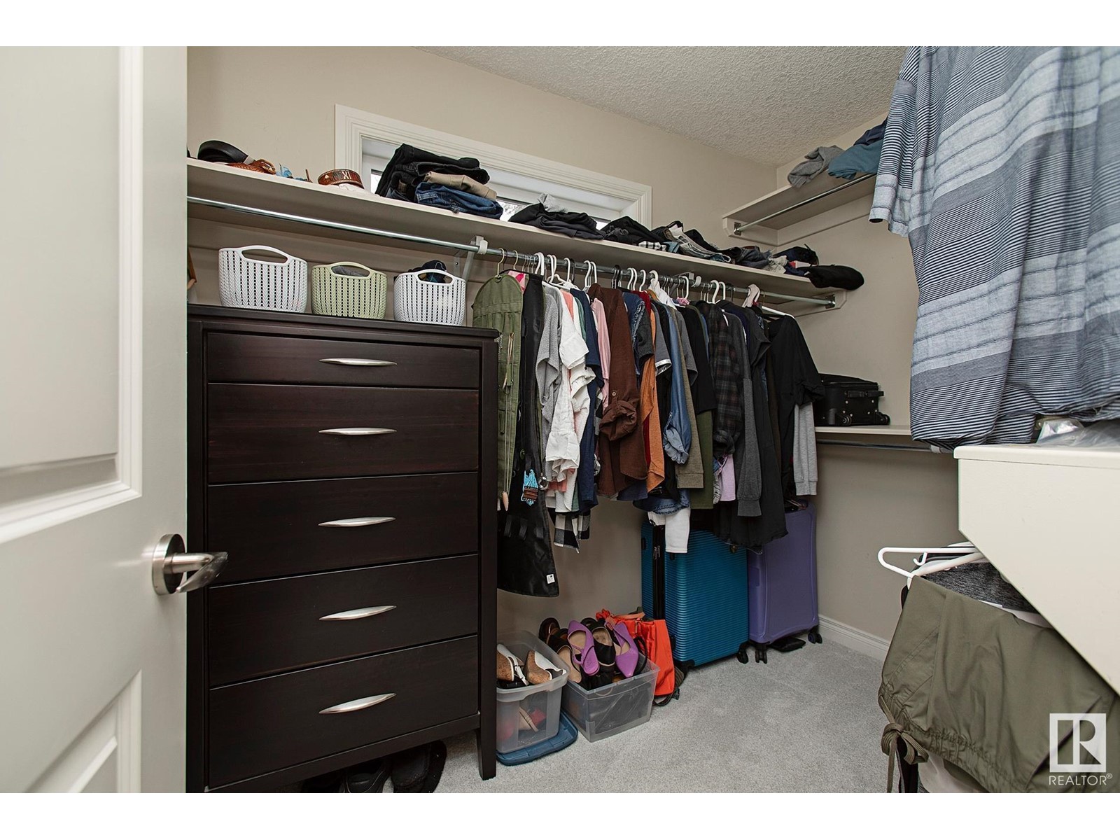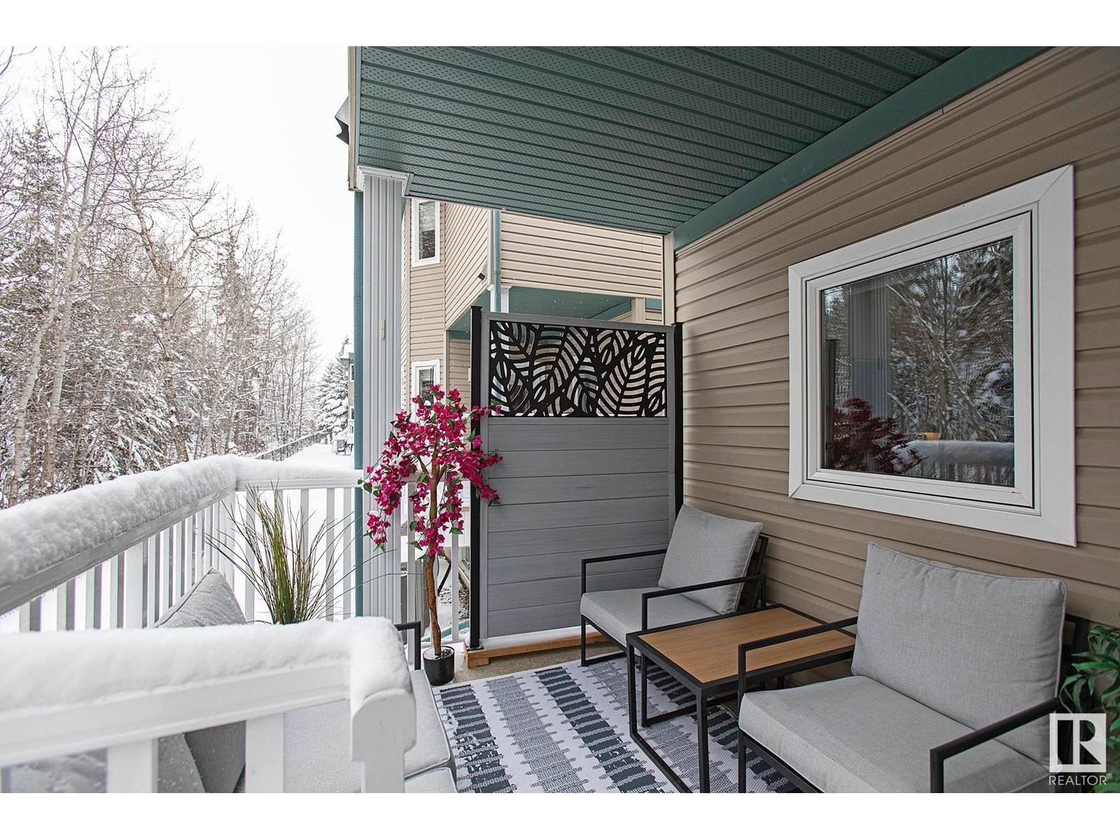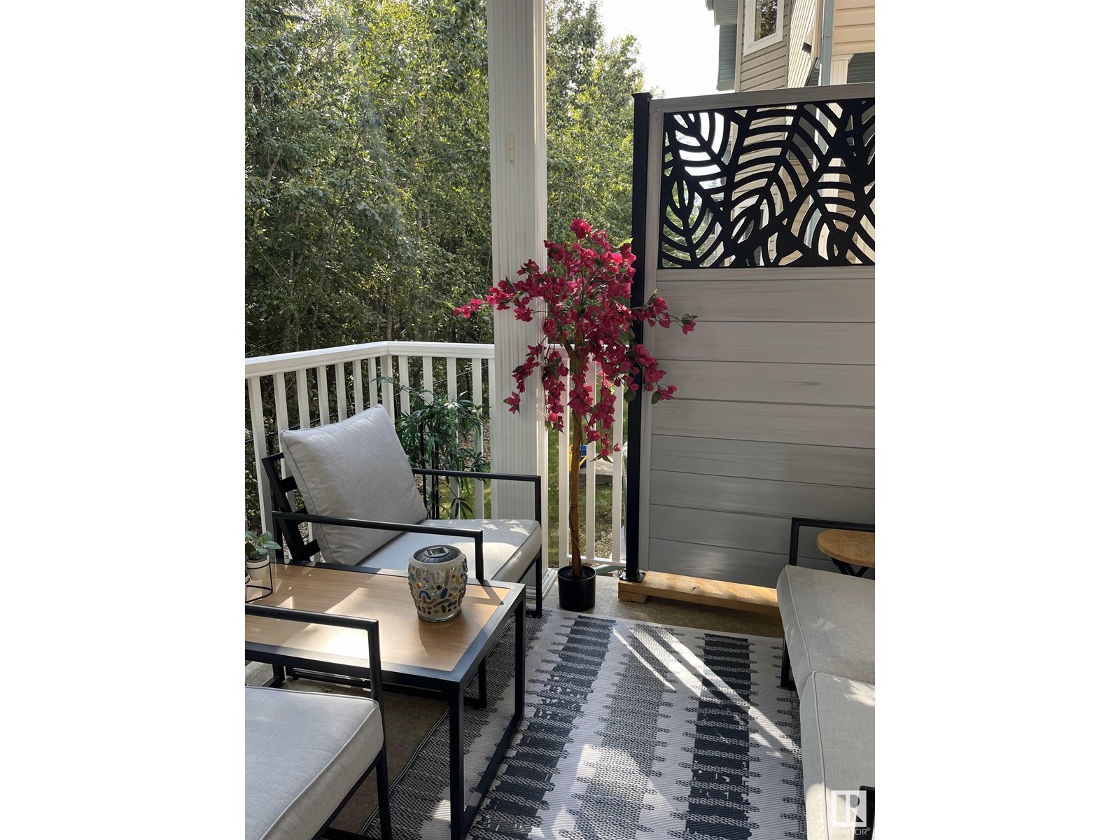#25 903 Rutherford Rd Sw Edmonton, Alberta T6W 1N9
$397,500Maintenance, Exterior Maintenance, Insurance, Landscaping, Property Management, Other, See Remarks
$412.79 Monthly
Maintenance, Exterior Maintenance, Insurance, Landscaping, Property Management, Other, See Remarks
$412.79 MonthlyBACKING ONTO NATURE RESERVE - it does not get better than this! Don't look any further, this END-UNIT is a gorgeous 1,705 SqFt 2-Storey Townhouse with a Double Attached Garage & Finished Basement. In immaculate condition & with many Extensive & Recent UPGRADES, you can enjoy living at it's finest. NEW Furnace; NEW Bathrm Renos; Lighting; Paint, etc. No expense spared. The 9' Main floor has Hardwood flooring & is very open beginning with the spacious Living Rm c/w a corner Gas Fireplace. The Kitchen.. Wow. Plenty of White Cabinets w. Crown Molding & GRANITE Countertops; Huge Eat-Up Island; Pantry & Newer S/S Appliances. The large Dining Rm leads you out to the South-Facing Covered Deck where you can enjoy nature & privacy. The Upper floor has 2 large Bedrooms having W/I Closets & includes a Primary Bedrm featuring a Full Ensuite. The Main Bathrm & convenient Separate Laundry Rm complete this level. The Bsmt has a Family Rm & Storage Rm. Conveniently located close to parks; schools; shopping; golf; Henday (id:46923)
Property Details
| MLS® Number | E4428555 |
| Property Type | Single Family |
| Neigbourhood | Rutherford (Edmonton) |
| Amenities Near By | Park, Golf Course, Public Transit, Schools, Shopping |
| Features | See Remarks, Park/reserve |
| Parking Space Total | 4 |
| Structure | Deck, Porch |
Building
| Bathroom Total | 3 |
| Bedrooms Total | 2 |
| Amenities | Ceiling - 9ft |
| Appliances | Dishwasher, Dryer, Garage Door Opener Remote(s), Garage Door Opener, Microwave Range Hood Combo, Refrigerator, Stove, Central Vacuum, Washer, Window Coverings |
| Basement Development | Finished |
| Basement Type | Full (finished) |
| Constructed Date | 2003 |
| Construction Style Attachment | Attached |
| Half Bath Total | 1 |
| Heating Type | Forced Air |
| Stories Total | 2 |
| Size Interior | 170,534 Ft2 |
| Type | Row / Townhouse |
Parking
| Attached Garage |
Land
| Acreage | No |
| Fence Type | Fence |
| Land Amenities | Park, Golf Course, Public Transit, Schools, Shopping |
| Size Irregular | 251.19 |
| Size Total | 251.19 M2 |
| Size Total Text | 251.19 M2 |
Rooms
| Level | Type | Length | Width | Dimensions |
|---|---|---|---|---|
| Basement | Family Room | 5.84 m | 4.78 m | 5.84 m x 4.78 m |
| Basement | Storage | 1.5 m | 1.63 m | 1.5 m x 1.63 m |
| Main Level | Living Room | 5.17 m | 5.47 m | 5.17 m x 5.47 m |
| Main Level | Dining Room | 3.05 m | 3.69 m | 3.05 m x 3.69 m |
| Main Level | Kitchen | 4.62 m | 4.23 m | 4.62 m x 4.23 m |
| Upper Level | Primary Bedroom | 4.86 m | 4.64 m | 4.86 m x 4.64 m |
| Upper Level | Bedroom 2 | 4.41 m | 4.86 m | 4.41 m x 4.86 m |
| Upper Level | Laundry Room | 1.75 m | 1.55 m | 1.75 m x 1.55 m |
https://www.realtor.ca/real-estate/28107884/25-903-rutherford-rd-sw-edmonton-rutherford-edmonton
Contact Us
Contact us for more information
Damon T. Bunting
Associate
(780) 467-2897
www.damonbunting.com/
171-897 Pembina Rd
Sherwood Park, Alberta T8H 3A5
(587) 415-6445


































































