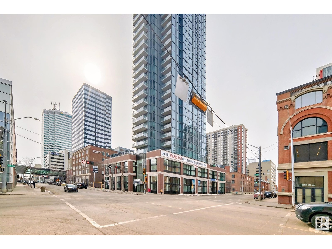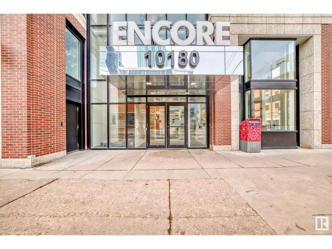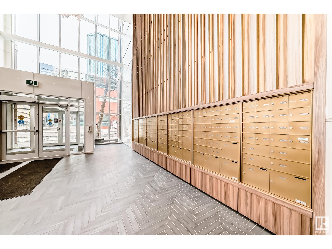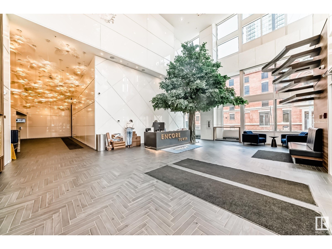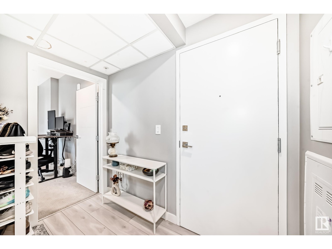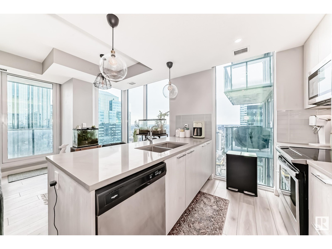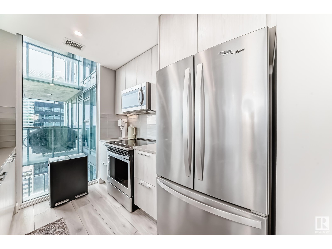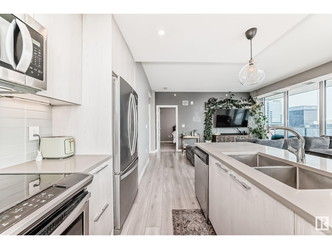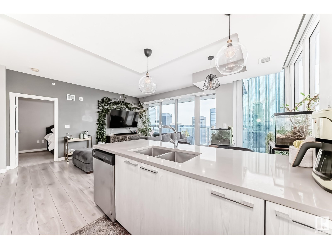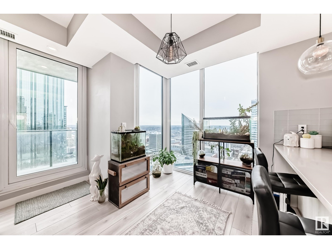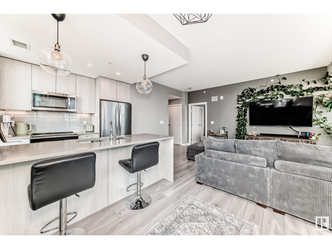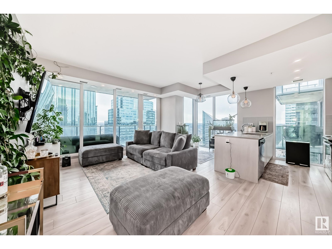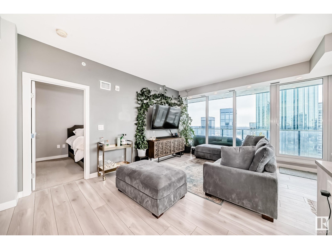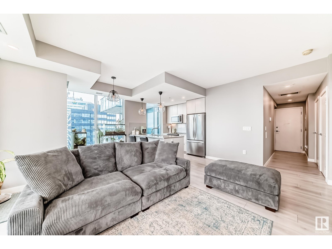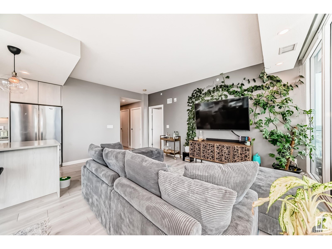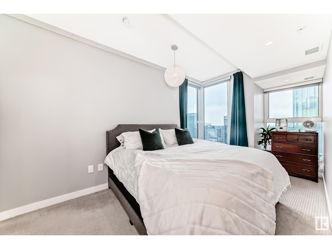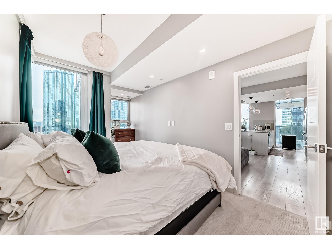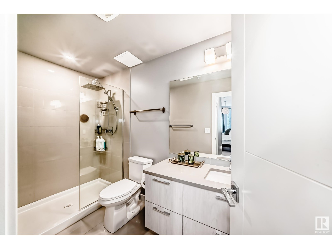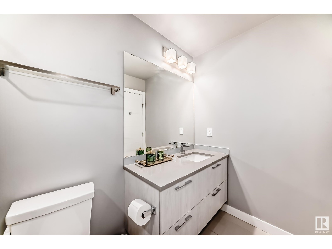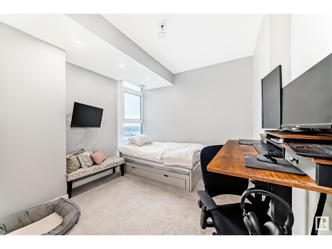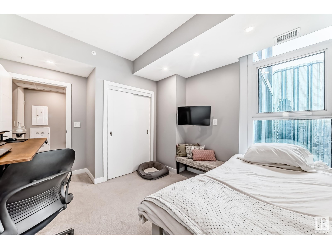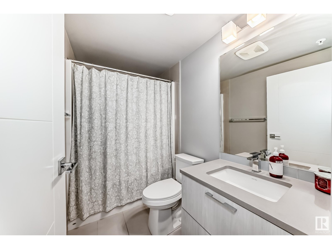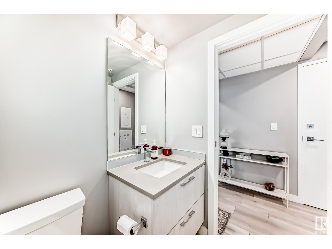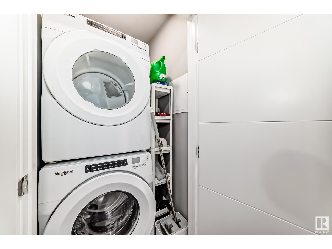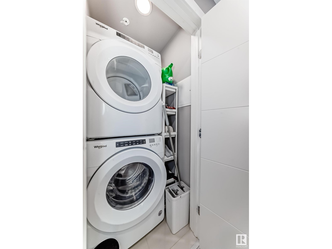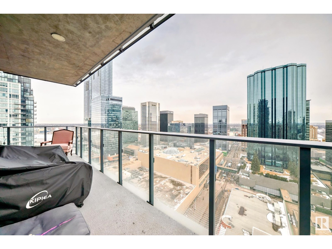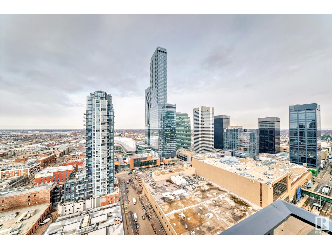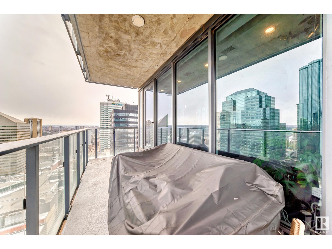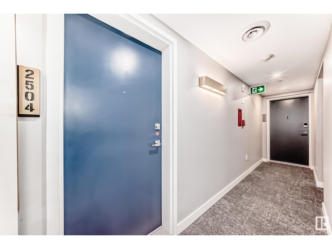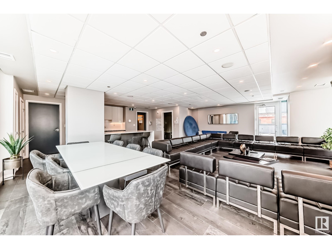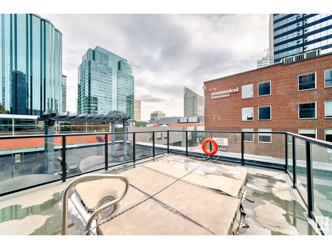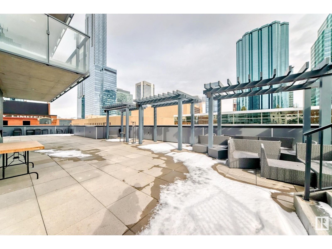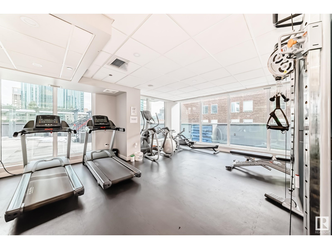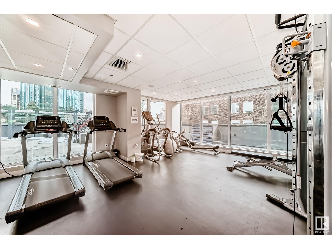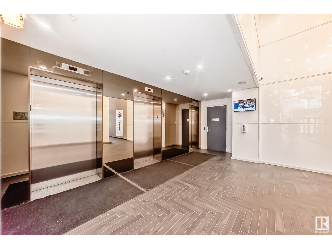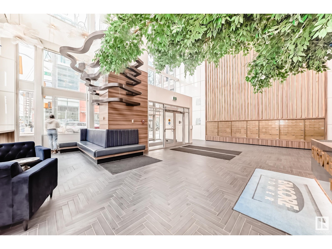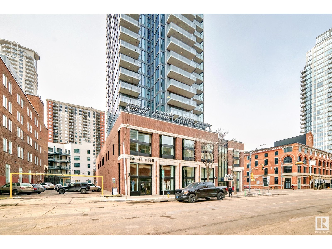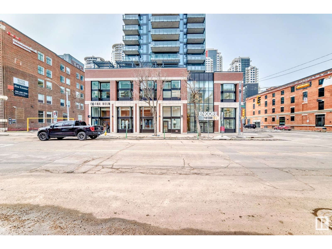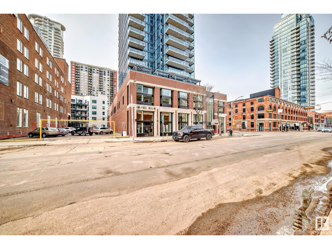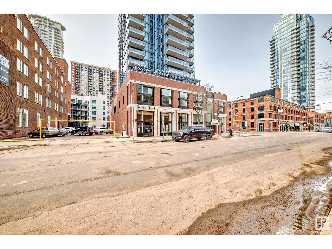#2504 10180 103 St Nw Edmonton, Alberta T5J 0L1
$489,000Maintenance, Exterior Maintenance, Heat, Insurance, Common Area Maintenance, Other, See Remarks, Property Management
$694.14 Monthly
Maintenance, Exterior Maintenance, Heat, Insurance, Common Area Maintenance, Other, See Remarks, Property Management
$694.14 MonthlyExperience luxury living in this immaculate 2-bed, 2-bath suite at Encore Tower, offering some of the best views of the ICE District and skyline. Start your day with breathtaking sunrises from your sheltered balcony, or take in the cityscape through stunning floor-to-ceiling windows. This thoughtfully designed home features an efficient split-bedroom layout, a spacious island with seating, and modern, high-end finishes throughout. Enjoy sleek quartz countertops, light laminate flooring, & stylish roller shades. The full-size stainless steel appliances include a fridge, electric range, microwave hood-fan, ultra-quiet dishwasher, and in-suite full-size laundry for ultimate convenience. Encore Tower offers exceptional amenities, including a concierge, an inviting party room, a 4th-floor sundeck with an outdoor hot tub, & a private fitness centre. This suite also comes with a secured, heated parking stall. Don't miss this opportunity to enjoy luxury living with unparalleled convenience at your fingertips! (id:46923)
Property Details
| MLS® Number | E4429592 |
| Property Type | Single Family |
| Neigbourhood | Downtown (Edmonton) |
| Amenities Near By | Golf Course, Playground, Public Transit, Schools, Shopping |
| Features | Flat Site, No Smoking Home |
| View Type | City View |
Building
| Bathroom Total | 2 |
| Bedrooms Total | 2 |
| Amenities | Ceiling - 9ft |
| Appliances | Dishwasher, Microwave Range Hood Combo, Refrigerator, Washer/dryer Stack-up, Stove, Window Coverings |
| Basement Type | None |
| Constructed Date | 2020 |
| Fire Protection | Smoke Detectors |
| Heating Type | Heat Pump |
| Size Interior | 856 Ft2 |
| Type | Apartment |
Parking
| Underground |
Land
| Acreage | No |
| Land Amenities | Golf Course, Playground, Public Transit, Schools, Shopping |
| Size Irregular | 6 |
| Size Total | 6 M2 |
| Size Total Text | 6 M2 |
Rooms
| Level | Type | Length | Width | Dimensions |
|---|---|---|---|---|
| Main Level | Living Room | 5.12 m | 4.28 m | 5.12 m x 4.28 m |
| Main Level | Dining Room | 2.2 m | 2.41 m | 2.2 m x 2.41 m |
| Main Level | Kitchen | 2.63 m | 2.42 m | 2.63 m x 2.42 m |
| Main Level | Primary Bedroom | 5 m | 2.67 m | 5 m x 2.67 m |
| Main Level | Bedroom 2 | 3.27 m | 3.92 m | 3.27 m x 3.92 m |
https://www.realtor.ca/real-estate/28134374/2504-10180-103-st-nw-edmonton-downtown-edmonton
Contact Us
Contact us for more information

Sean T. Gerke
Associate
(780) 436-9902
www.seangerke.ca/
312 Saddleback Rd
Edmonton, Alberta T6J 4R7
(780) 434-4700
(780) 436-9902

