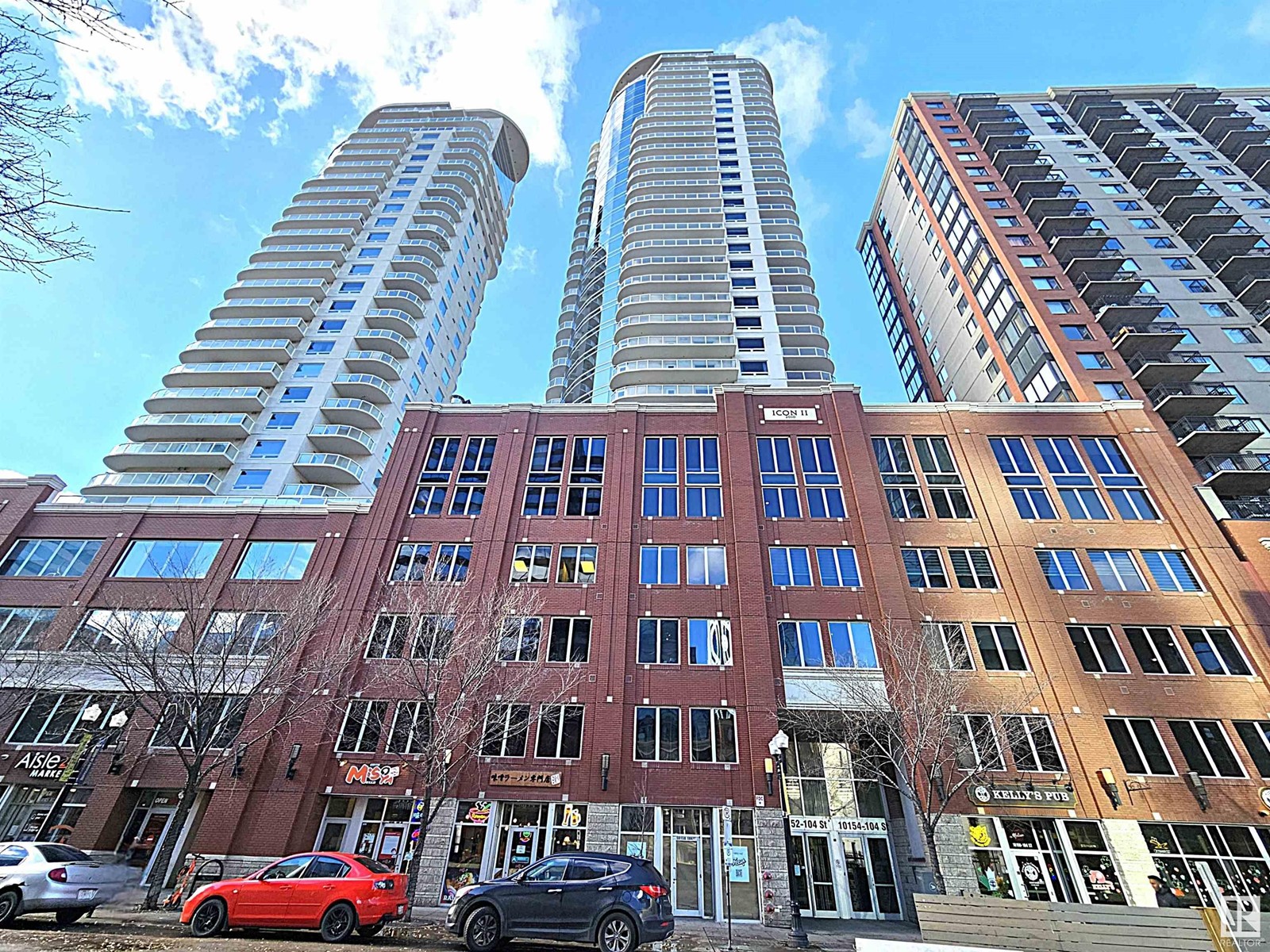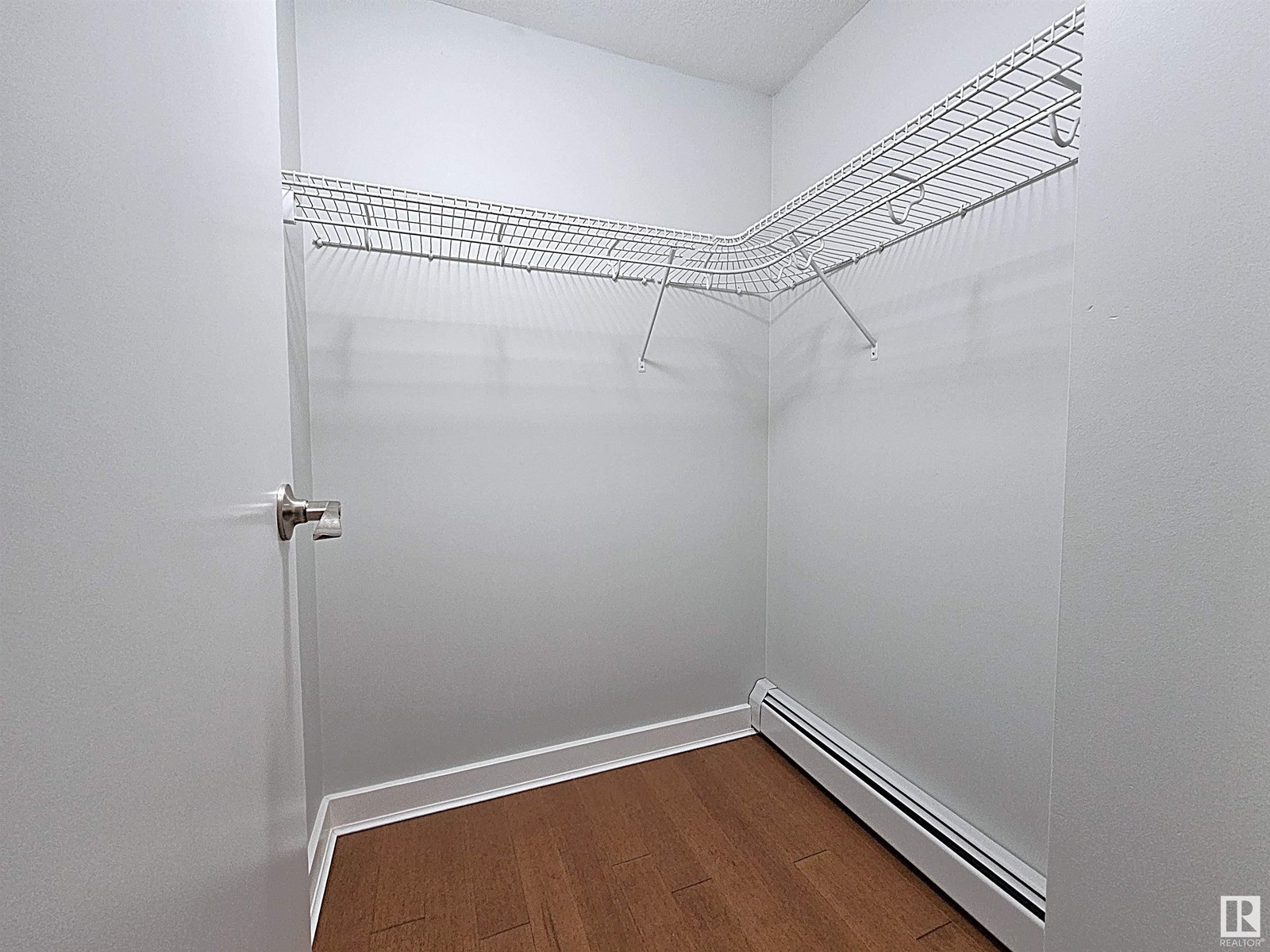#2505 10152 104 St Nw Edmonton, Alberta T5J 0B6
$379,000Maintenance, Exterior Maintenance, Heat, Insurance, Landscaping, Other, See Remarks, Property Management, Water
$776.35 Monthly
Maintenance, Exterior Maintenance, Heat, Insurance, Landscaping, Other, See Remarks, Property Management, Water
$776.35 MonthlyBeautiful two bedrooms and two baths condo unit in Icon II, great location, close to LRT station, shopping, restaurants, and other amenities. Open and spacious with 1,024 sq.ft.. 9' ceiling. Beautiful hardwood flooring throughout the living room, dining room, kitchen, and bedrooms. Ceramic tile flooring in the bathrooms. Large and bright living room with big windows and patio door access to the Southwest facing balcony with downtown and city views. U-shaped kitchen with granite countertops, extended breakfast bar, stainless steel appliances, and tiled backsplash. Spacious dining area. Master bedroom has 4 pcs. ensuite and walk-in closet. Convenient insuite laundry. One titled underground parking stall. (id:46923)
Property Details
| MLS® Number | E4412923 |
| Property Type | Single Family |
| Neigbourhood | Downtown (Edmonton) |
| AmenitiesNearBy | Public Transit, Schools, Shopping |
| ViewType | City View |
Building
| BathroomTotal | 2 |
| BedroomsTotal | 2 |
| Amenities | Ceiling - 9ft |
| Appliances | Dishwasher, Microwave Range Hood Combo, Refrigerator, Washer/dryer Stack-up, Stove, Window Coverings |
| BasementType | None |
| ConstructedDate | 2009 |
| HeatingType | Baseboard Heaters, Hot Water Radiator Heat |
| SizeInterior | 1023.9708 Sqft |
| Type | Apartment |
Parking
| Heated Garage | |
| Underground |
Land
| Acreage | No |
| LandAmenities | Public Transit, Schools, Shopping |
Rooms
| Level | Type | Length | Width | Dimensions |
|---|---|---|---|---|
| Main Level | Living Room | 5.45 m | 4.38 m | 5.45 m x 4.38 m |
| Main Level | Dining Room | 2.8 m | 2.06 m | 2.8 m x 2.06 m |
| Main Level | Kitchen | 3.03 m | 2.59 m | 3.03 m x 2.59 m |
| Main Level | Primary Bedroom | 5.07 m | 3.17 m | 5.07 m x 3.17 m |
| Main Level | Bedroom 2 | 3.46 m | 3.09 m | 3.46 m x 3.09 m |
| Main Level | Laundry Room | 2.29 m | 2.09 m | 2.29 m x 2.09 m |
https://www.realtor.ca/real-estate/27624925/2505-10152-104-st-nw-edmonton-downtown-edmonton
Interested?
Contact us for more information
Simon Chong
Associate
13120 St Albert Trail Nw
Edmonton, Alberta T5L 4P6




























