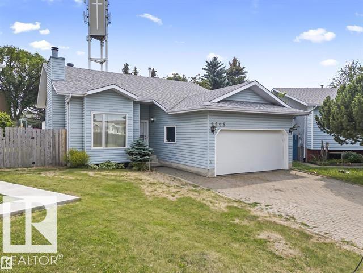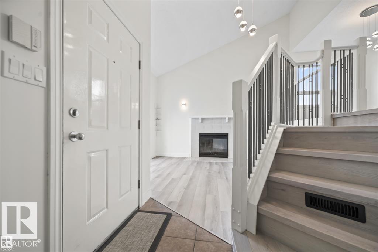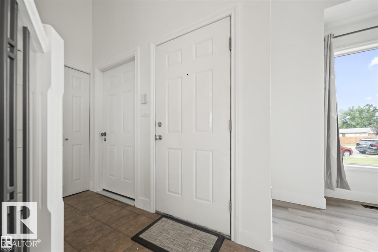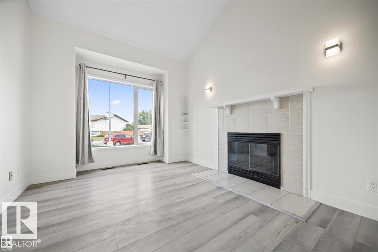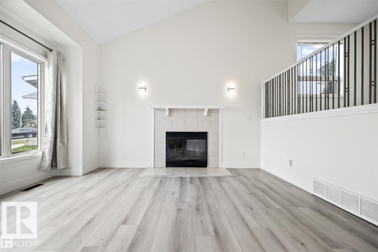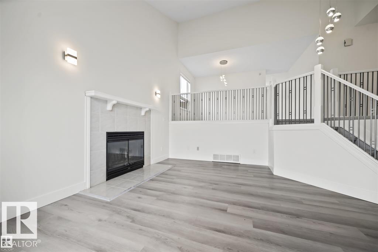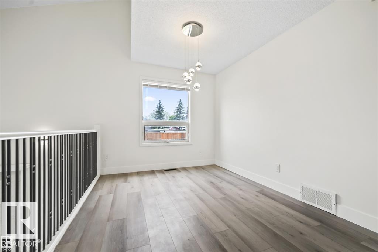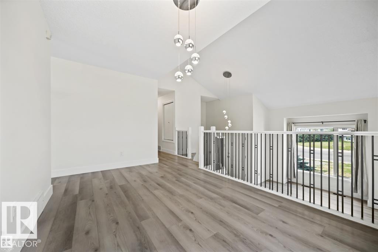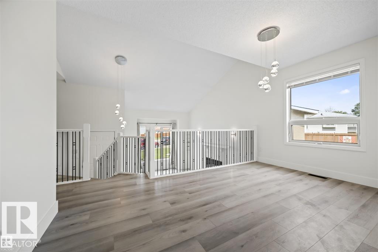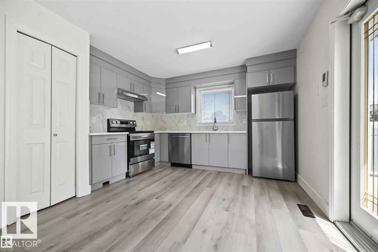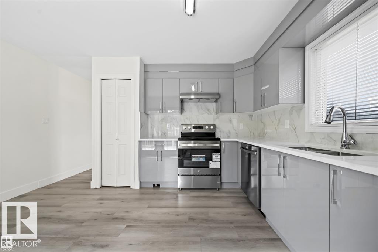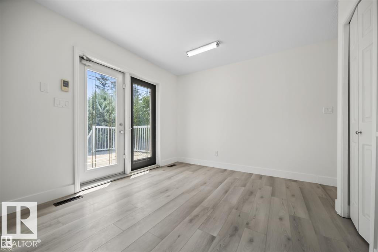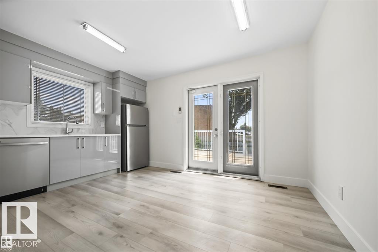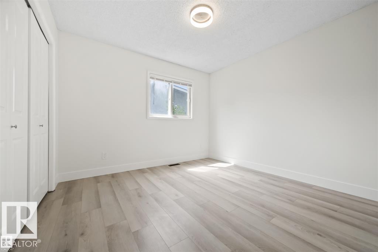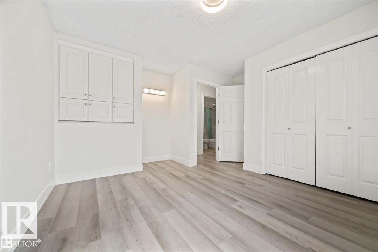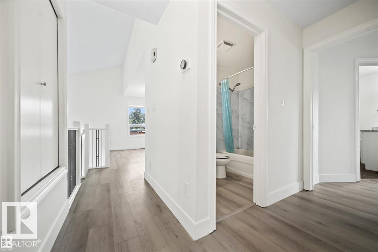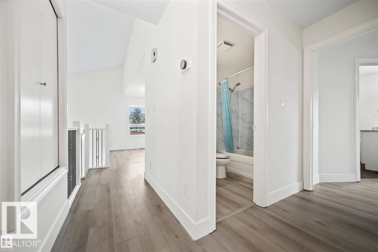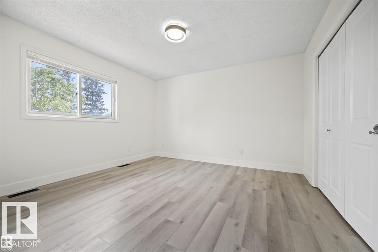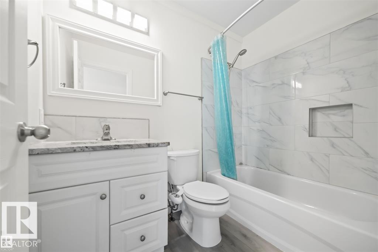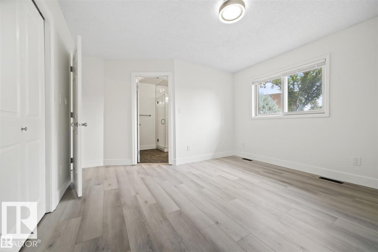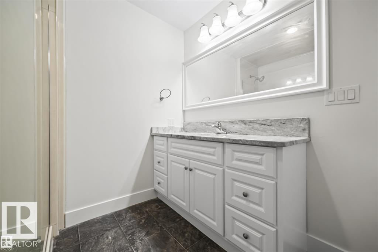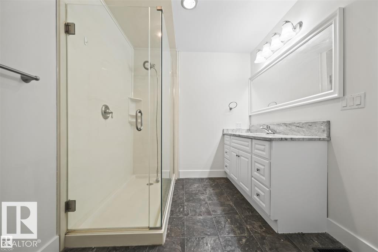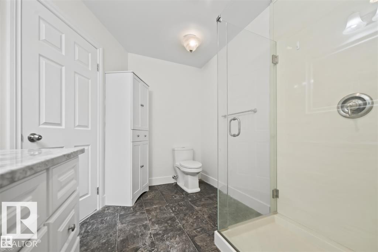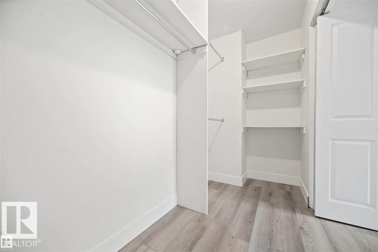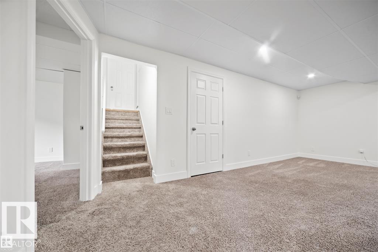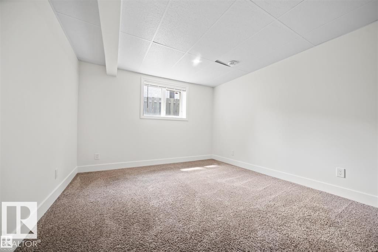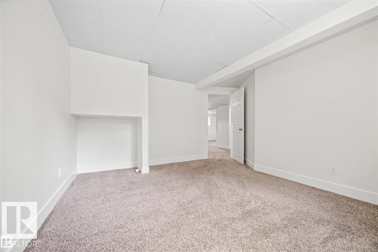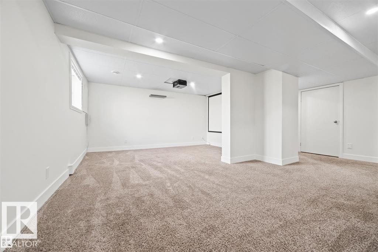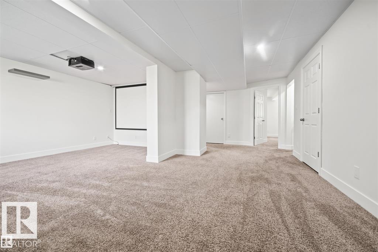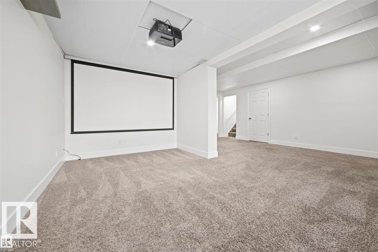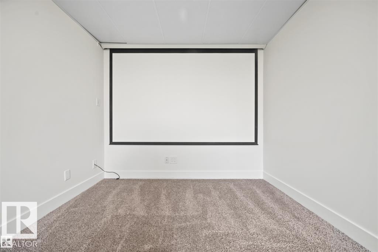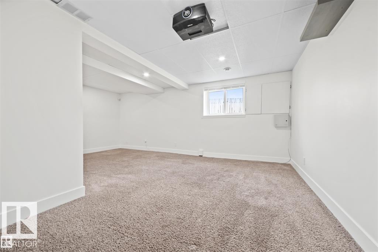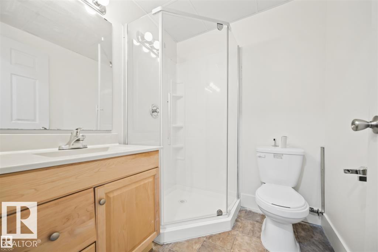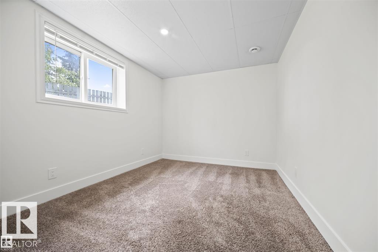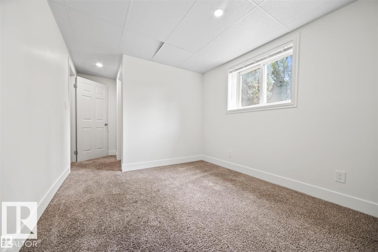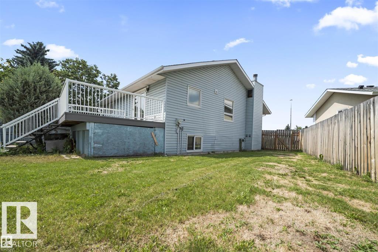2505 38a St Nw Edmonton, Alberta T6L 4L6
$469,900
NEWLY RENOVATED, Bi-Level | 4 Beds | 3 Baths located on a huge 7750 sqft lot, just steps from parks, trails, schools & shopping, this bright & spacious bi-level offers vaulted ceilings, a sun-filled living room with wood fireplace, and laminate flooring throughout the dining area & kitchen. The kitchen features ample cabinetry, a pantry, and garden doors leading to a raised deck. Recently renovated, this home boasts a refreshed kitchen with new appliances, updated flooring, fresh paint, new blinds, and countertops. The king-sized primary bedroom includes new carpet, walk-in closet, and updated 3pc ensuite with walk-in shower. A second large bedroom and updated 4pc main bath with granite counters complete the upper level. The fully finished basement offers a large rec room with projector & screen (included in the sale), 2 additional bedrooms, a 3pc bath, and extra storage. Enjoy a landscaped & fenced yard with deck (with storage underneath), patio, and fire pit. Move-in ready and shows beautifully! (id:46923)
Property Details
| MLS® Number | E4453260 |
| Property Type | Single Family |
| Neigbourhood | Bisset |
| Amenities Near By | Playground, Public Transit, Shopping |
| Structure | Deck |
Building
| Bathroom Total | 3 |
| Bedrooms Total | 4 |
| Appliances | Dishwasher, Dryer, Garage Door Opener Remote(s), Hood Fan, Refrigerator, Stove, Washer, Window Coverings |
| Basement Development | Finished |
| Basement Type | Full (finished) |
| Constructed Date | 1988 |
| Construction Style Attachment | Detached |
| Cooling Type | Central Air Conditioning |
| Heating Type | Forced Air |
| Stories Total | 2 |
| Size Interior | 1,197 Ft2 |
| Type | House |
Parking
| Attached Garage |
Land
| Acreage | No |
| Fence Type | Fence |
| Land Amenities | Playground, Public Transit, Shopping |
| Size Irregular | 721.55 |
| Size Total | 721.55 M2 |
| Size Total Text | 721.55 M2 |
Rooms
| Level | Type | Length | Width | Dimensions |
|---|---|---|---|---|
| Basement | Bedroom 3 | Measurements not available | ||
| Basement | Bedroom 4 | Measurements not available | ||
| Main Level | Living Room | Measurements not available | ||
| Main Level | Dining Room | Measurements not available | ||
| Main Level | Kitchen | Measurements not available | ||
| Main Level | Primary Bedroom | Measurements not available | ||
| Main Level | Bedroom 2 | Measurements not available |
https://www.realtor.ca/real-estate/28740601/2505-38a-st-nw-edmonton-bisset
Contact Us
Contact us for more information

Sukh Sidhu
Associate
(780) 450-6670
203-14101 West Block Dr
Edmonton, Alberta T5N 1L5
(780) 456-5656

