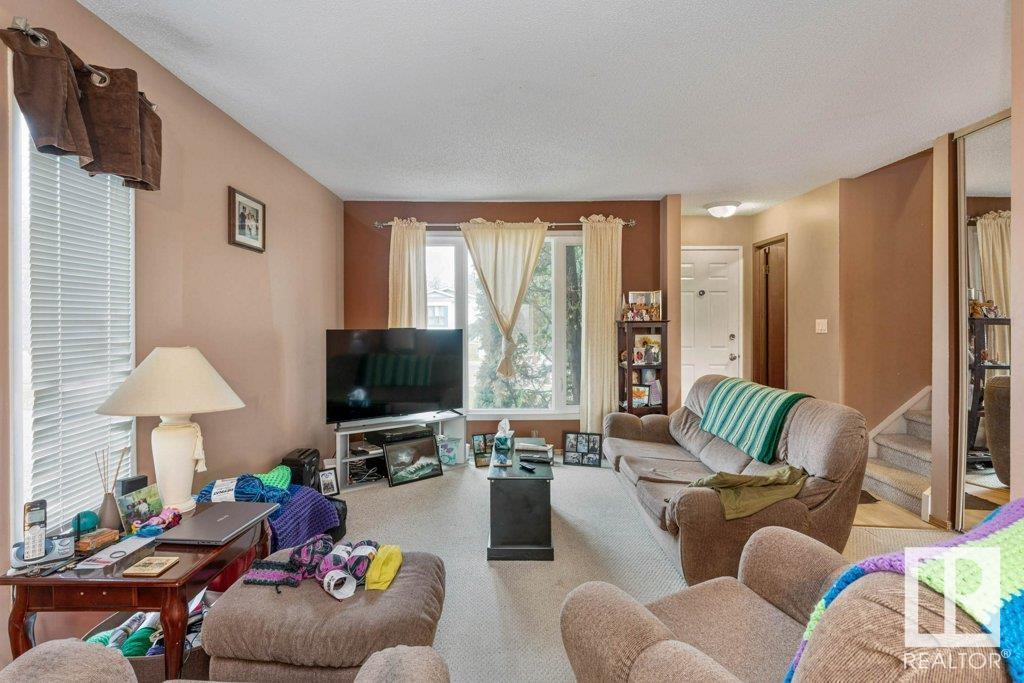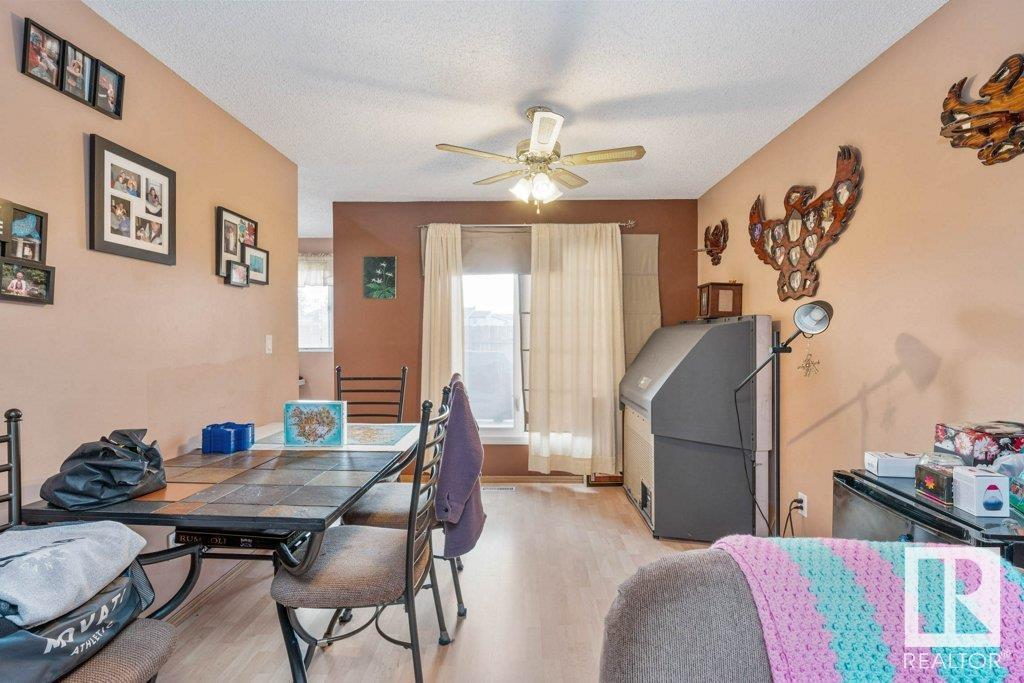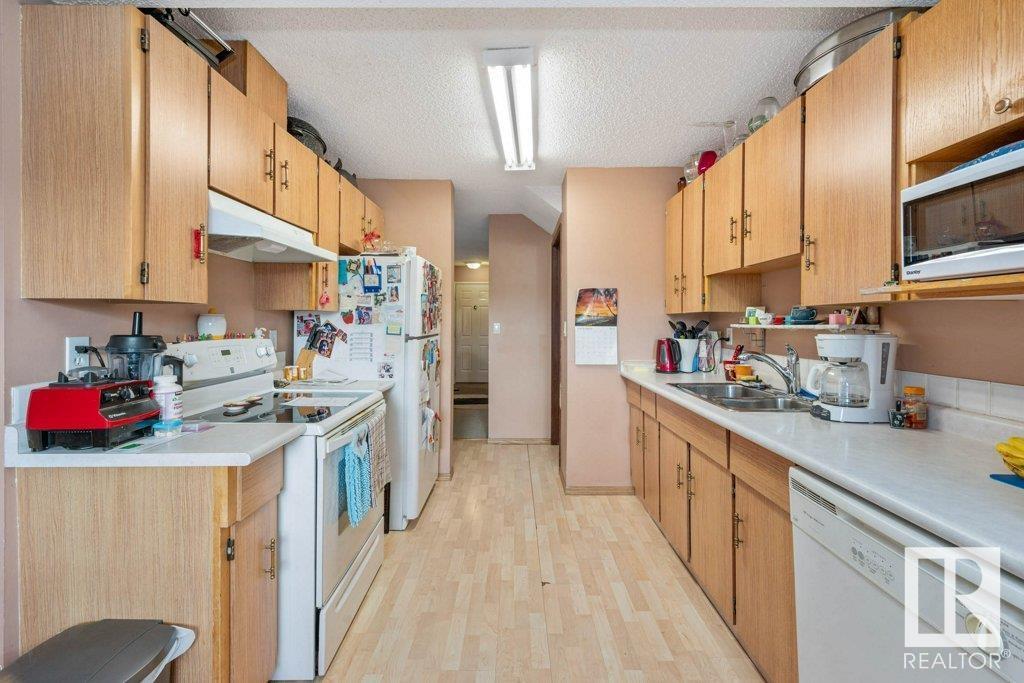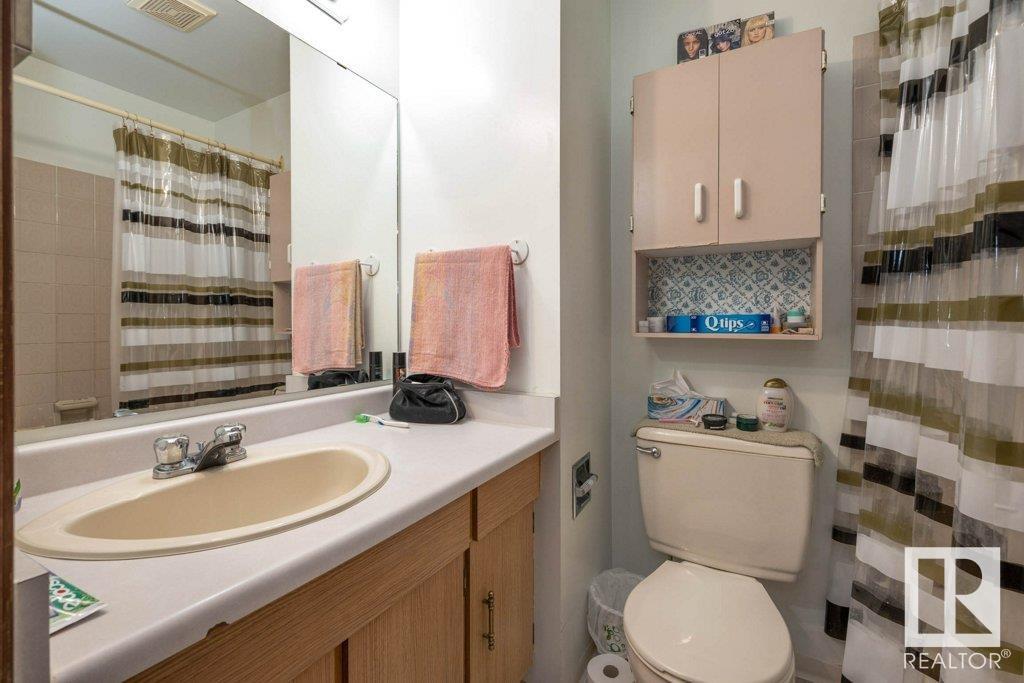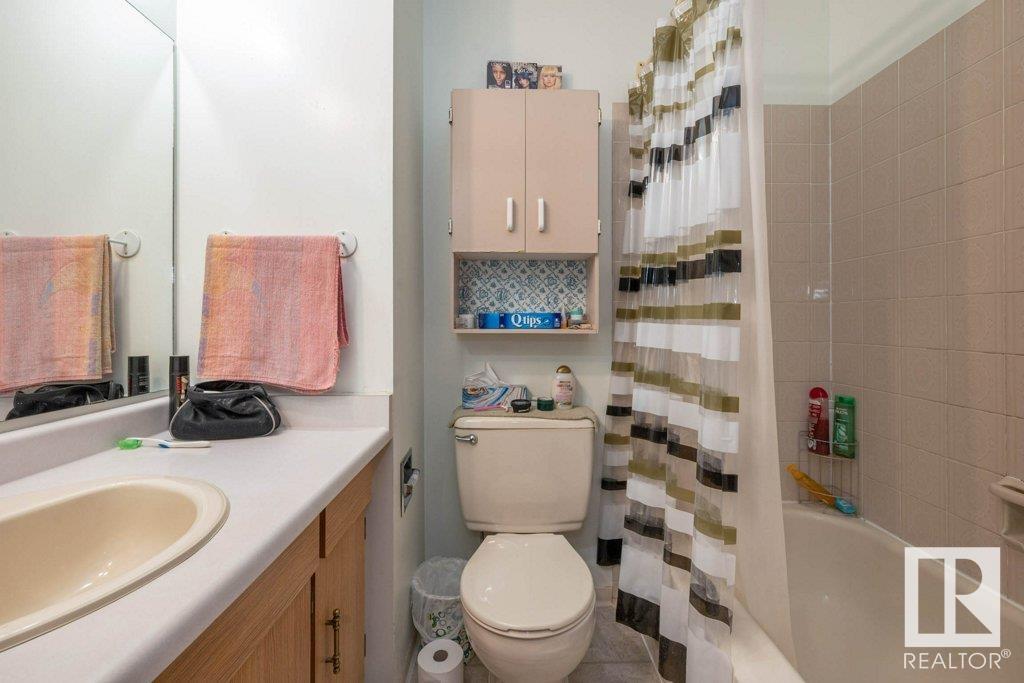2513 149 Av Nw Edmonton, Alberta T5Y 2G6
$239,000
Backing onto a large greenspace, this half duplex has a nice fenced yard with a large deck and lots of privacy. The home has 3 bedrooms, 1.5 baths and a very spacious Primary Bedroom with 2 windows and large closets. It is well maintained, and has a nice layout on the main floor. There is a large dining area with a big window overlooking the backyard and the living room is ample with plenty of room to relax and enjoy! Downstairs is ready for your development with a wide open area and with the utilities and laundry tucked off to the side which makes for a much easier basement development plan. Hot water tank was replaced in 2016 and the furnace is mid efficiency. Investors please note that tenants are willing to stay, and have been there for 10 years, so it would be an easy beginning to investment property ownership. Either way, don't miss out on this opportunity for an affordable home with a nice location close to transit, schools and shopping, and only a few minutes away from the Henday. (id:46923)
Property Details
| MLS® Number | E4413062 |
| Property Type | Single Family |
| Neigbourhood | Fraser |
| AmenitiesNearBy | Park, Schools, Shopping |
| Features | Flat Site, No Back Lane |
| ParkingSpaceTotal | 2 |
| Structure | Deck |
Building
| BathroomTotal | 2 |
| BedroomsTotal | 3 |
| Appliances | Dishwasher, Dryer, Hood Fan, Refrigerator, Storage Shed, Stove, Washer, Window Coverings |
| BasementDevelopment | Unfinished |
| BasementType | Full (unfinished) |
| ConstructedDate | 1981 |
| ConstructionStyleAttachment | Semi-detached |
| HalfBathTotal | 1 |
| HeatingType | Forced Air |
| StoriesTotal | 2 |
| SizeInterior | 1182.0926 Sqft |
| Type | Duplex |
Land
| Acreage | No |
| FenceType | Fence |
| LandAmenities | Park, Schools, Shopping |
| SizeIrregular | 334.3 |
| SizeTotal | 334.3 M2 |
| SizeTotalText | 334.3 M2 |
Rooms
| Level | Type | Length | Width | Dimensions |
|---|---|---|---|---|
| Main Level | Living Room | 3.07 m | 4.05 m | 3.07 m x 4.05 m |
| Main Level | Dining Room | 3.06 m | 3.39 m | 3.06 m x 3.39 m |
| Main Level | Kitchen | 2.84 m | 4.82 m | 2.84 m x 4.82 m |
| Upper Level | Primary Bedroom | 4.16 m | 4.15 m | 4.16 m x 4.15 m |
| Upper Level | Bedroom 2 | 2.97 m | 3.55 m | 2.97 m x 3.55 m |
| Upper Level | Bedroom 3 | 2.82 m | 2.59 m | 2.82 m x 2.59 m |
https://www.realtor.ca/real-estate/27629930/2513-149-av-nw-edmonton-fraser
Interested?
Contact us for more information
Jill Turgeon
Associate
Suite 133, 3 - 11 Bellerose Dr
St Albert, Alberta T8N 5C9







